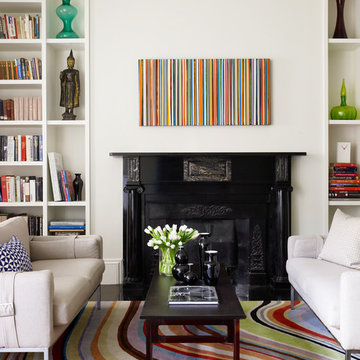Soggiorni con libreria e nessuna TV - Foto e idee per arredare
Filtra anche per:
Budget
Ordina per:Popolari oggi
141 - 160 di 9.569 foto
1 di 3
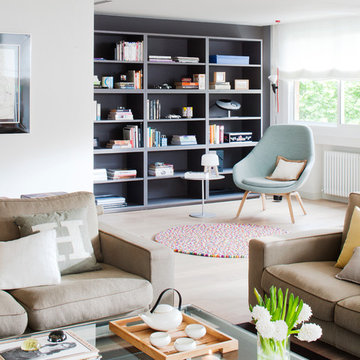
Idee per un soggiorno contemporaneo di medie dimensioni e aperto con libreria, pareti bianche, parquet chiaro, nessun camino e nessuna TV
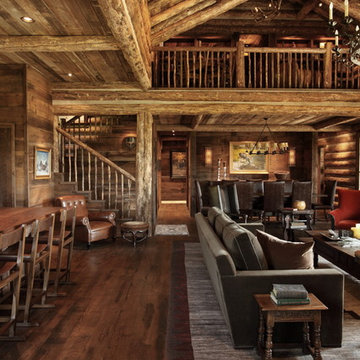
Idee per un grande soggiorno rustico aperto con libreria, pareti marroni, pavimento in legno massello medio e nessuna TV
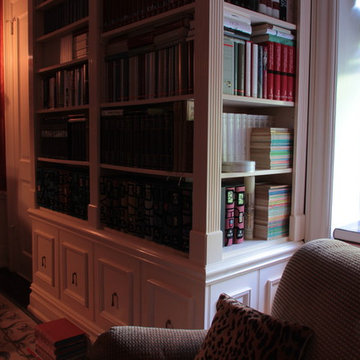
We were contracted to convert a Parlor into a federalist style library. The photos in this project are the before during and after shots of the project. For a video of the entire creation please go to http://www.youtube.com/watch?v=VRXvi-nqTl4

Luxurious modern take on a traditional white Italian villa. An entry with a silver domed ceiling, painted moldings in patterns on the walls and mosaic marble flooring create a luxe foyer. Into the formal living room, cool polished Crema Marfil marble tiles contrast with honed carved limestone fireplaces throughout the home, including the outdoor loggia. Ceilings are coffered with white painted
crown moldings and beams, or planked, and the dining room has a mirrored ceiling. Bathrooms are white marble tiles and counters, with dark rich wood stains or white painted. The hallway leading into the master bedroom is designed with barrel vaulted ceilings and arched paneled wood stained doors. The master bath and vestibule floor is covered with a carpet of patterned mosaic marbles, and the interior doors to the large walk in master closets are made with leaded glass to let in the light. The master bedroom has dark walnut planked flooring, and a white painted fireplace surround with a white marble hearth.
The kitchen features white marbles and white ceramic tile backsplash, white painted cabinetry and a dark stained island with carved molding legs. Next to the kitchen, the bar in the family room has terra cotta colored marble on the backsplash and counter over dark walnut cabinets. Wrought iron staircase leading to the more modern media/family room upstairs.
Project Location: North Ranch, Westlake, California. Remodel designed by Maraya Interior Design. From their beautiful resort town of Ojai, they serve clients in Montecito, Hope Ranch, Malibu, Westlake and Calabasas, across the tri-county areas of Santa Barbara, Ventura and Los Angeles, south to Hidden Hills- north through Solvang and more.
Stained alder library, home office. This fireplace mantel was made with Enkebol carved moldings, the ceiling is coffered with stained wood and beams with crown moldings. This home overlooks the California coastline, hence the sailboats!
Stan Tenpenny Construction,
Dina Pielaet, photography

Tom Powel Imaging
Immagine di un soggiorno industriale di medie dimensioni e aperto con pavimento in mattoni, camino classico, cornice del camino in mattoni, libreria, pareti rosse, nessuna TV e pavimento rosso
Immagine di un soggiorno industriale di medie dimensioni e aperto con pavimento in mattoni, camino classico, cornice del camino in mattoni, libreria, pareti rosse, nessuna TV e pavimento rosso
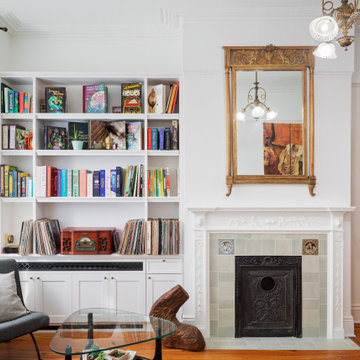
Who says living in a vintage home is hard? We want to light a fire and open a book, or drink a glass of wine after the kids have gone to bed. Our client found a delicate mantel vintage decorative tiles and a metal insert which was paired with a light green tile surround. A custom built-in bookcase hides a heater and air conditioner. The plaster ceiling was lightly repaired to retain its imperfections. With the mid century furniture this is a space I want to live in.

Harbor View is a modern-day interpretation of the shingled vacation houses of its seaside community. The gambrel roof, horizontal, ground-hugging emphasis, and feeling of simplicity, are all part of the character of the place.
While fitting in with local traditions, Harbor View is meant for modern living. The kitchen is a central gathering spot, open to the main combined living/dining room and to the waterside porch. One easily moves between indoors and outdoors.
The house is designed for an active family, a couple with three grown children and a growing number of grandchildren. It is zoned so that the whole family can be there together but retain privacy. Living, dining, kitchen, library, and porch occupy the center of the main floor. One-story wings on each side house two bedrooms and bathrooms apiece, and two more bedrooms and bathrooms and a study occupy the second floor of the central block. The house is mostly one room deep, allowing cross breezes and light from both sides.
The porch, a third of which is screened, is a main dining and living space, with a stone fireplace offering a cozy place to gather on summer evenings.
A barn with a loft provides storage for a car or boat off-season and serves as a big space for projects or parties in summer.

Idee per un ampio soggiorno design stile loft con libreria, pareti bianche, parquet chiaro, stufa a legna, cornice del camino in intonaco, nessuna TV e pavimento marrone
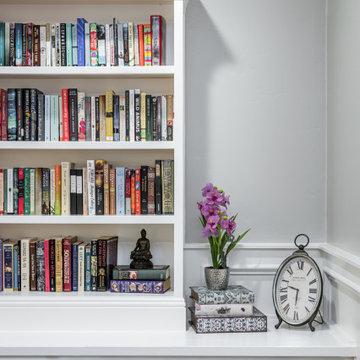
Wainscoting with panel molding is an elegant and timeless way to add dimension to any space. This library transformation is breathtaking. Additional photos to follow on our website to reveal this gorgeous one-room renovation.
Custom built-ins provide depth and character to any room. These cabinets create the perfect storage solutions that are both functional and stylish. Amazing transformation.
Contact Style Revamp to transform your space.
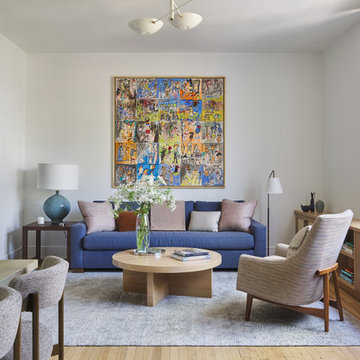
Esempio di un soggiorno contemporaneo aperto con libreria, pareti bianche, parquet chiaro, nessun camino, nessuna TV e tappeto
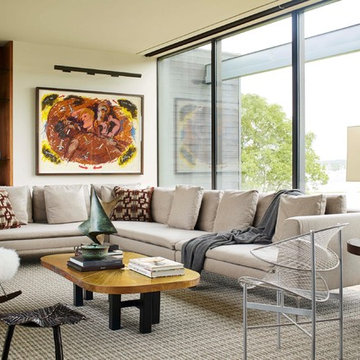
Trevor Trondro
Idee per un soggiorno moderno stile loft con libreria, pareti bianche, nessun camino e nessuna TV
Idee per un soggiorno moderno stile loft con libreria, pareti bianche, nessun camino e nessuna TV
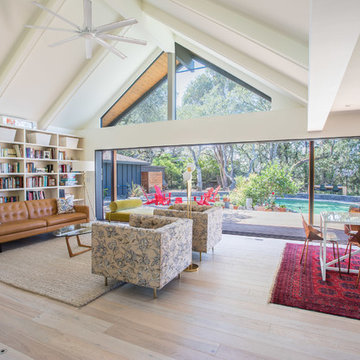
Emily Hagopian Photography
Esempio di un soggiorno moderno aperto con pareti bianche, parquet chiaro, libreria, nessuna TV e pavimento beige
Esempio di un soggiorno moderno aperto con pareti bianche, parquet chiaro, libreria, nessuna TV e pavimento beige
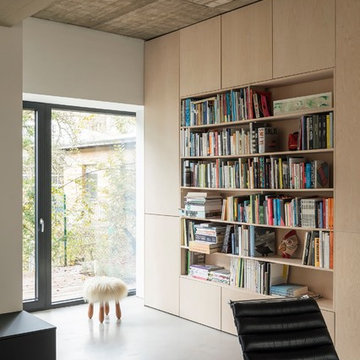
© Philipp Obkircher
Esempio di un soggiorno contemporaneo aperto e di medie dimensioni con pareti bianche, pavimento in cemento, pavimento grigio, libreria e nessuna TV
Esempio di un soggiorno contemporaneo aperto e di medie dimensioni con pareti bianche, pavimento in cemento, pavimento grigio, libreria e nessuna TV
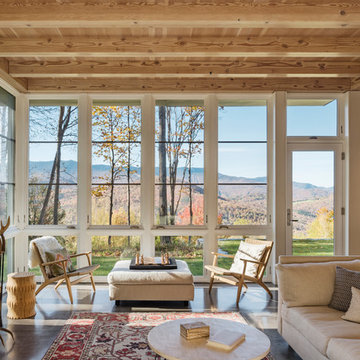
Anton Grassl
Idee per un soggiorno country di medie dimensioni e aperto con libreria, pavimento in cemento, stufa a legna, cornice del camino in mattoni, nessuna TV e pavimento grigio
Idee per un soggiorno country di medie dimensioni e aperto con libreria, pavimento in cemento, stufa a legna, cornice del camino in mattoni, nessuna TV e pavimento grigio
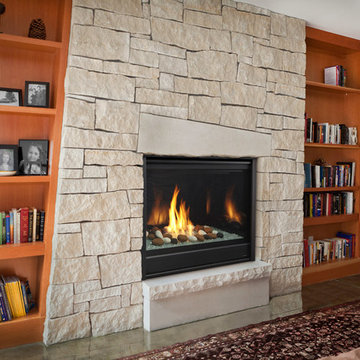
Ispirazione per un soggiorno minimal di medie dimensioni e aperto con libreria, pareti marroni, pavimento in cemento, camino classico, cornice del camino in pietra, nessuna TV e pavimento marrone
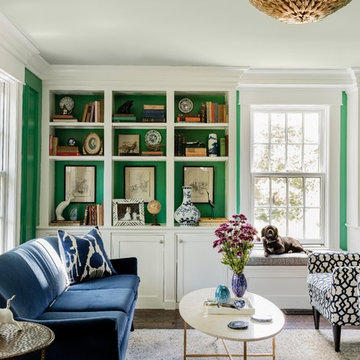
photo: Michael J Lee
Esempio di un soggiorno tradizionale di medie dimensioni e chiuso con libreria, pareti verdi, pavimento in legno massello medio, camino classico, cornice del camino in pietra, nessuna TV e tappeto
Esempio di un soggiorno tradizionale di medie dimensioni e chiuso con libreria, pareti verdi, pavimento in legno massello medio, camino classico, cornice del camino in pietra, nessuna TV e tappeto
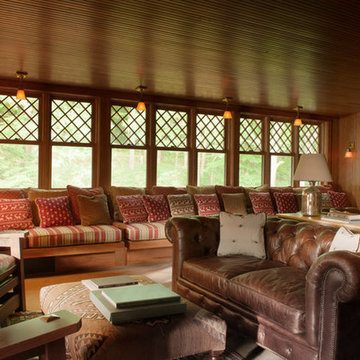
Esempio di un soggiorno classico di medie dimensioni e chiuso con libreria, pareti marroni, pavimento in legno massello medio e nessuna TV
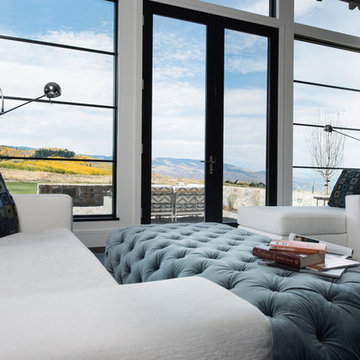
Idee per un soggiorno contemporaneo di medie dimensioni e aperto con libreria, pareti bianche, moquette, camino classico, cornice del camino in cemento e nessuna TV
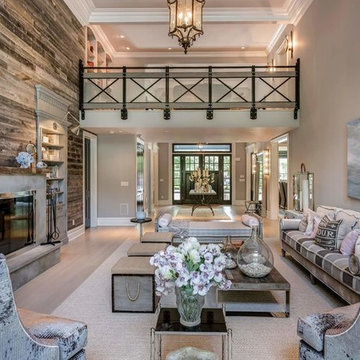
Idee per un grande soggiorno country con libreria, pareti grigie, parquet chiaro, camino classico, cornice del camino in cemento e nessuna TV
Soggiorni con libreria e nessuna TV - Foto e idee per arredare
8
