Soggiorni con libreria e moquette - Foto e idee per arredare
Filtra anche per:
Budget
Ordina per:Popolari oggi
21 - 40 di 2.642 foto
1 di 3
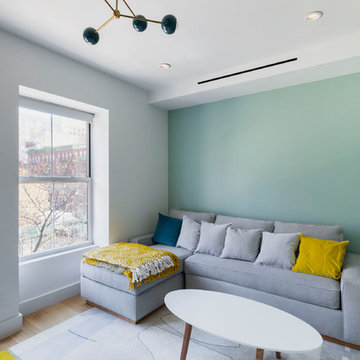
This is a gut renovation of a townhouse in Harlem.
Kate Glicksberg Photography
Ispirazione per un soggiorno contemporaneo di medie dimensioni e chiuso con libreria, pareti multicolore, moquette, nessun camino e pavimento multicolore
Ispirazione per un soggiorno contemporaneo di medie dimensioni e chiuso con libreria, pareti multicolore, moquette, nessun camino e pavimento multicolore

Ehlen Creative
Ispirazione per un piccolo soggiorno stile marino con libreria, moquette, camino classico, cornice del camino in pietra, parete attrezzata, pareti bianche e pavimento grigio
Ispirazione per un piccolo soggiorno stile marino con libreria, moquette, camino classico, cornice del camino in pietra, parete attrezzata, pareti bianche e pavimento grigio
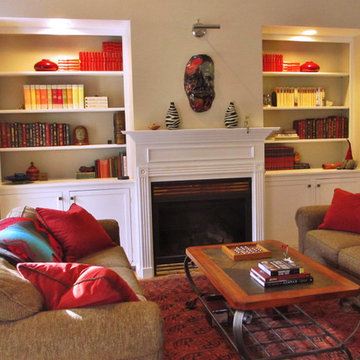
This transitional living room features built-ins surrounding a gas fireplace in front of which the spacious sofas provide an intimate seating area for conversation and games. The soft gray walls provide a neutral backdrop for vibrant pops of red and black used throughout from the one-of-a-kind artwork to the red and black books, throw pillows and blankets Continuing the color scheme the red and black area rug anchors the seating with the various finishes on the coffee table from tile to wood to wrought-iron legs finishing off this polished space.

Flat Panel TV was recessed into opening to appear as a picture frame hung above the fireplace. painted cabinets left and right w/ diagonal mesh to display art. Mantle was also Faux painted.

The clients wanted to brighten up the palette and add light while respecting the Craftsman style woodwork and the classic character of the home. They also expressed a desire for eclectic blended with traditional styling. They also desired warm burnished metals in the lighting, furniture and accessories. The first thing we did was change out the deep burgundy wallpaper for a light-reflecting coat of fresh paint.
Careful consideration was given to conserve a good portion of the woodwork in its existing dark stain, but we also balanced and brightened the palette by whitening the fireplace surround, the ceiling and its crown moulding as well as the built-in shelves. The outer framing of the shelves was painted in a cheerful yet calming blue, and the same blue was repeated in the curtains, accessories, and the rugs. We assisted the clients in all material selections, finishes, furniture, colours, and we designed the custom curtains and cushions. The entire living space is now bright, inviting, and still classic.
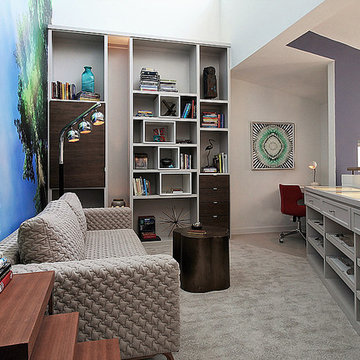
This reading loft features a vibrant 20' high custom nature themed mural. The extra tall custom bookcase designed by Hector Romero Design offers flexible storage with walnut drawers and cabinets for home office use and the contrasting, contrasting, movable display boxes are perfect for highlighting art and accessories. An 80's vintage floor lamp is functional for reading and adds a very hip element to the room. A custom collectors cabinet was also designed by the team and built in - it is completely lit from within and features fabric lined pull out shelves and drawers to display the client's collection of crystals and minerals. More images on our website: http://www.romero-obeji-interiordesign.com
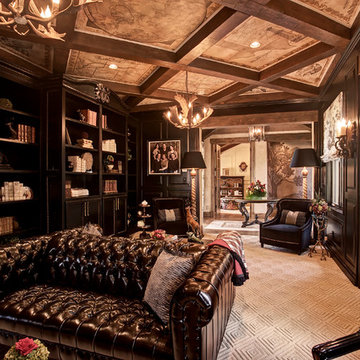
Ispirazione per un soggiorno tradizionale di medie dimensioni e chiuso con libreria e moquette
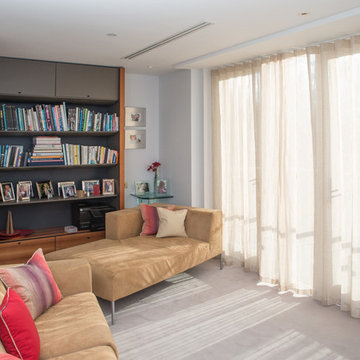
The upstairs snug is a warm and welcoming space for the whole family. The light filters gently through the Wave voile curtains of the patio doors, reducing glare on bright days and adding a sense of warm on darker days. The neat stack of the Wave curtain keeps clear of the doors when open, revealing a stunning top floor view.
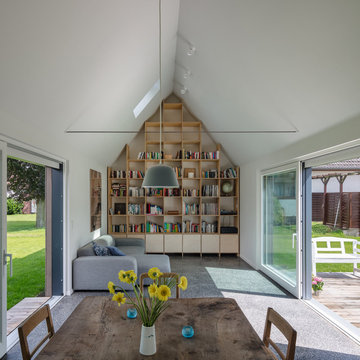
Wohnhalle (Fotograf: Marcus Ebener, Berlin)
Ispirazione per un soggiorno country di medie dimensioni e aperto con libreria, pareti bianche, nessun camino, nessuna TV, moquette, pavimento grigio e tappeto
Ispirazione per un soggiorno country di medie dimensioni e aperto con libreria, pareti bianche, nessun camino, nessuna TV, moquette, pavimento grigio e tappeto
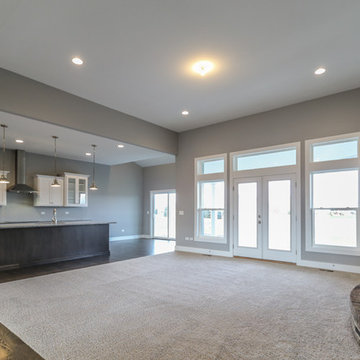
DJK Custom Homes
Ispirazione per un soggiorno di medie dimensioni e aperto con libreria, pareti grigie, moquette, camino classico, cornice del camino in mattoni e TV a parete
Ispirazione per un soggiorno di medie dimensioni e aperto con libreria, pareti grigie, moquette, camino classico, cornice del camino in mattoni e TV a parete
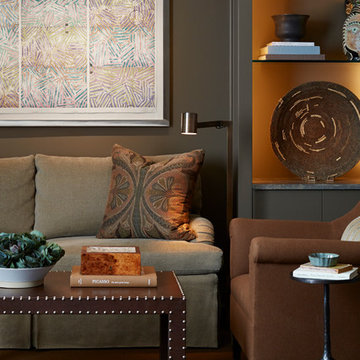
Streeterville Residence, Jessica Lagrange Interiors LLC, Photo by Nathan Kirkman
Esempio di un soggiorno classico di medie dimensioni e chiuso con libreria, pareti marroni, moquette, nessun camino e nessuna TV
Esempio di un soggiorno classico di medie dimensioni e chiuso con libreria, pareti marroni, moquette, nessun camino e nessuna TV
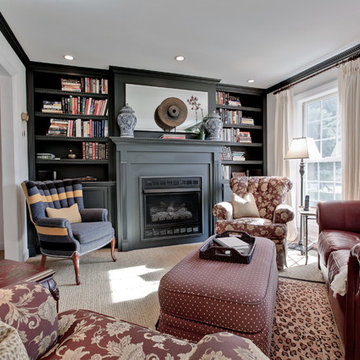
Taking a small living room and make it a room with a purpose. With the addition of a ventless fireplace flanked by a custom bookcase this seldom used living room has become a quite space for conversation, reading and listening to music.

Guest house loft.
Photography by Lucas Henning.
Foto di un piccolo soggiorno country stile loft con libreria, pareti beige, moquette e pavimento beige
Foto di un piccolo soggiorno country stile loft con libreria, pareti beige, moquette e pavimento beige

Luxurious modern take on a traditional white Italian villa. An entry with a silver domed ceiling, painted moldings in patterns on the walls and mosaic marble flooring create a luxe foyer. Into the formal living room, cool polished Crema Marfil marble tiles contrast with honed carved limestone fireplaces throughout the home, including the outdoor loggia. Ceilings are coffered with white painted
crown moldings and beams, or planked, and the dining room has a mirrored ceiling. Bathrooms are white marble tiles and counters, with dark rich wood stains or white painted. The hallway leading into the master bedroom is designed with barrel vaulted ceilings and arched paneled wood stained doors. The master bath and vestibule floor is covered with a carpet of patterned mosaic marbles, and the interior doors to the large walk in master closets are made with leaded glass to let in the light. The master bedroom has dark walnut planked flooring, and a white painted fireplace surround with a white marble hearth.
The kitchen features white marbles and white ceramic tile backsplash, white painted cabinetry and a dark stained island with carved molding legs. Next to the kitchen, the bar in the family room has terra cotta colored marble on the backsplash and counter over dark walnut cabinets. Wrought iron staircase leading to the more modern media/family room upstairs.
Project Location: North Ranch, Westlake, California. Remodel designed by Maraya Interior Design. From their beautiful resort town of Ojai, they serve clients in Montecito, Hope Ranch, Malibu, Westlake and Calabasas, across the tri-county areas of Santa Barbara, Ventura and Los Angeles, south to Hidden Hills- north through Solvang and more.
Stained alder library, home office. This fireplace mantel was made with Enkebol carved moldings, the ceiling is coffered with stained wood and beams with crown moldings. This home overlooks the California coastline, hence the sailboats!
Stan Tenpenny Construction,
Dina Pielaet, photography

Libraries can add a lot of fun to a house. Now throw in a fireplace and you have a great place to pull up with a book. A cozy spot you will never want to leave.
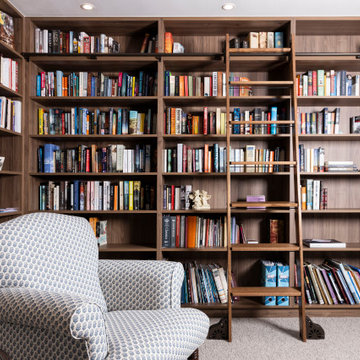
Immagine di un grande soggiorno contemporaneo chiuso con libreria, pareti bianche, moquette e pavimento grigio
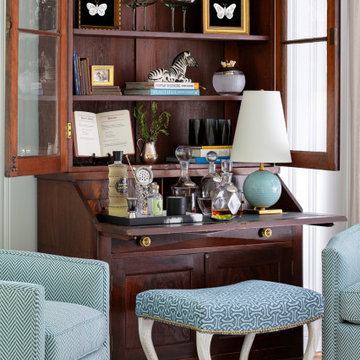
This library is accented with modern touches from the white wall color against the antique secretary and the playful hoof feet of the lee industries bench.
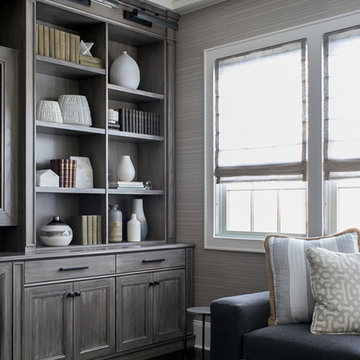
Raquel Langworthy
Immagine di un soggiorno classico di medie dimensioni e aperto con libreria, pareti grigie, moquette, camino classico, cornice del camino in pietra, parete attrezzata e pavimento marrone
Immagine di un soggiorno classico di medie dimensioni e aperto con libreria, pareti grigie, moquette, camino classico, cornice del camino in pietra, parete attrezzata e pavimento marrone
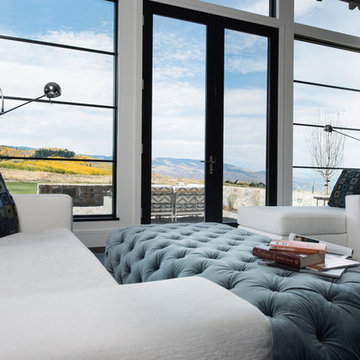
Idee per un soggiorno contemporaneo di medie dimensioni e aperto con libreria, pareti bianche, moquette, camino classico, cornice del camino in cemento e nessuna TV
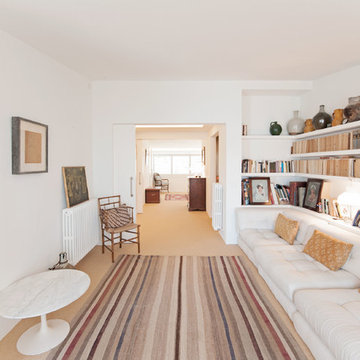
Lluis Corbella, Eva Cotman, Jelena Babic
Foto di un soggiorno mediterraneo di medie dimensioni e chiuso con libreria, pareti bianche, moquette e nessun camino
Foto di un soggiorno mediterraneo di medie dimensioni e chiuso con libreria, pareti bianche, moquette e nessun camino
Soggiorni con libreria e moquette - Foto e idee per arredare
2