Soggiorni con libreria e camino classico - Foto e idee per arredare
Filtra anche per:
Budget
Ordina per:Popolari oggi
141 - 160 di 9.740 foto
1 di 3

Erhard Pfeiffer
Esempio di un grande soggiorno tradizionale con camino classico, libreria, pareti nere e moquette
Esempio di un grande soggiorno tradizionale con camino classico, libreria, pareti nere e moquette

Meadowlark created a place to cuddle up with a good book. This custom home was designed and built by Meadowlark Design+Build in Ann Arbor, Michigan.
Photography by Dana Hoff Photography
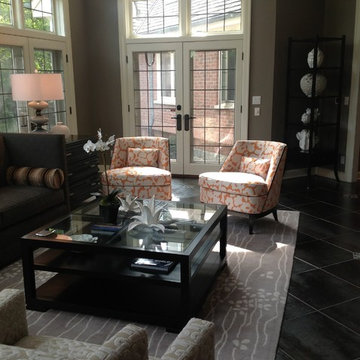
Interior Designers : CJ Mueller & Anna Miles, Haven Interiors Ltd., Milwaukee, WI.
Ispirazione per un soggiorno classico di medie dimensioni e chiuso con libreria, pareti grigie, pavimento in gres porcellanato, camino classico, cornice del camino in mattoni e nessuna TV
Ispirazione per un soggiorno classico di medie dimensioni e chiuso con libreria, pareti grigie, pavimento in gres porcellanato, camino classico, cornice del camino in mattoni e nessuna TV
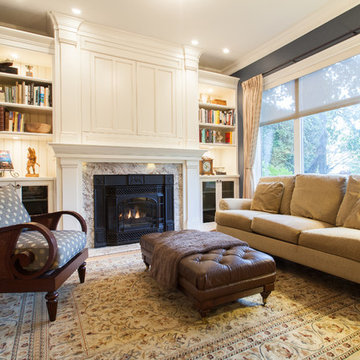
Victoria Achtymichuk Photography
Idee per un soggiorno classico con libreria, pavimento in legno massello medio e camino classico
Idee per un soggiorno classico con libreria, pavimento in legno massello medio e camino classico
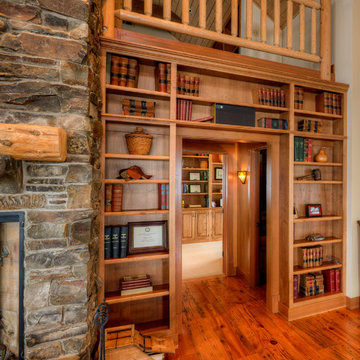
Library portal to master suite. Photography by Lucas Henning.
Ispirazione per un soggiorno country di medie dimensioni e aperto con libreria, pavimento in legno massello medio, camino classico, cornice del camino in pietra e pavimento marrone
Ispirazione per un soggiorno country di medie dimensioni e aperto con libreria, pavimento in legno massello medio, camino classico, cornice del camino in pietra e pavimento marrone
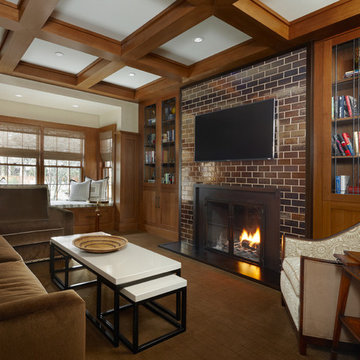
Foto di un soggiorno design di medie dimensioni e chiuso con libreria, pareti beige, pavimento in legno massello medio, camino classico, cornice del camino in metallo e TV a parete
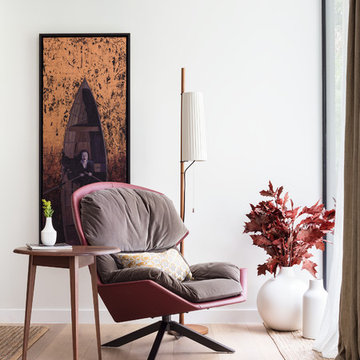
Home designed by Black and Milk Interior Design firm. They specialise in Modern Interiors for London New Build Apartments. https://blackandmilk.co.uk

Two proportioned book shelves flank either side of this updated fireplace. Their graceful arches echo the relief patterns on the tile façade. This simple but elegant update has provided cabinetry for concealed storage and open shelving where the owner proudly displays their favorite novels, travel mementos, and family heirlooms, adding a touch of personal narrative to the space.
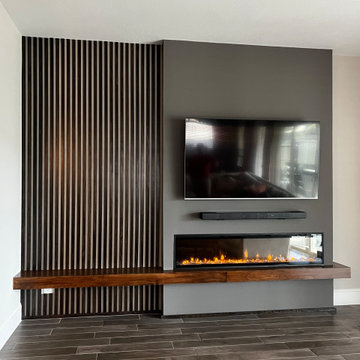
Embedded electric fireplace, into a new decorative wall with wooden slats and a bench / mantle in the same stained color
Foto di un soggiorno minimalista di medie dimensioni e chiuso con libreria, pareti grigie, pavimento con piastrelle in ceramica, camino classico, cornice del camino in legno, TV a parete e pavimento marrone
Foto di un soggiorno minimalista di medie dimensioni e chiuso con libreria, pareti grigie, pavimento con piastrelle in ceramica, camino classico, cornice del camino in legno, TV a parete e pavimento marrone

What was once believed to be a detached cook house was relocated to attach the original structure and most likely serve as the kitchen. Being divided up into apartments this area served as a living room for the modifications. This area now serves as the den that connects the master suite to the kitchen/dining area.
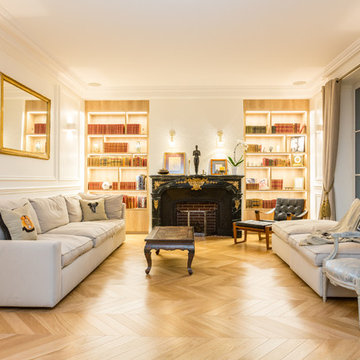
Foto di un grande soggiorno classico aperto con pareti bianche, parquet chiaro, cornice del camino in pietra, pavimento beige, libreria e camino classico
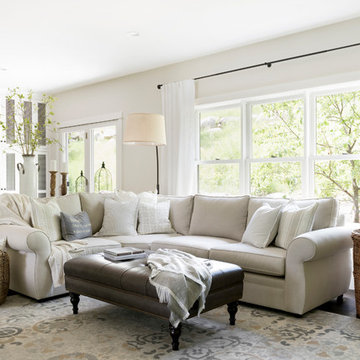
Modern French Country Sitting room.
Ispirazione per un soggiorno moderno aperto con libreria, pareti beige, parquet scuro, camino classico, cornice del camino in legno e pavimento marrone
Ispirazione per un soggiorno moderno aperto con libreria, pareti beige, parquet scuro, camino classico, cornice del camino in legno e pavimento marrone
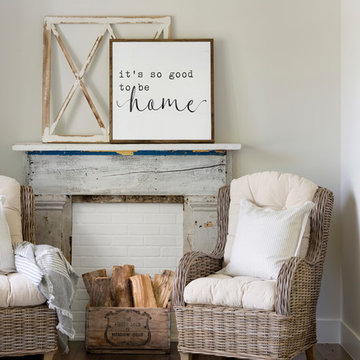
Modern French Country Sitting room.
Immagine di un soggiorno minimalista aperto con libreria, pareti beige, parquet scuro, camino classico, cornice del camino in legno e pavimento marrone
Immagine di un soggiorno minimalista aperto con libreria, pareti beige, parquet scuro, camino classico, cornice del camino in legno e pavimento marrone

This Beautiful Country Farmhouse rests upon 5 acres among the most incredible large Oak Trees and Rolling Meadows in all of Asheville, North Carolina. Heart-beats relax to resting rates and warm, cozy feelings surplus when your eyes lay on this astounding masterpiece. The long paver driveway invites with meticulously landscaped grass, flowers and shrubs. Romantic Window Boxes accentuate high quality finishes of handsomely stained woodwork and trim with beautifully painted Hardy Wood Siding. Your gaze enhances as you saunter over an elegant walkway and approach the stately front-entry double doors. Warm welcomes and good times are happening inside this home with an enormous Open Concept Floor Plan. High Ceilings with a Large, Classic Brick Fireplace and stained Timber Beams and Columns adjoin the Stunning Kitchen with Gorgeous Cabinets, Leathered Finished Island and Luxurious Light Fixtures. There is an exquisite Butlers Pantry just off the kitchen with multiple shelving for crystal and dishware and the large windows provide natural light and views to enjoy. Another fireplace and sitting area are adjacent to the kitchen. The large Master Bath boasts His & Hers Marble Vanity’s and connects to the spacious Master Closet with built-in seating and an island to accommodate attire. Upstairs are three guest bedrooms with views overlooking the country side. Quiet bliss awaits in this loving nest amiss the sweet hills of North Carolina.
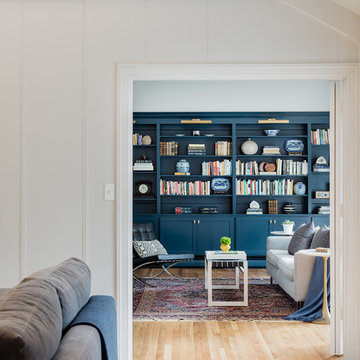
Michael J. Lee Photography
Immagine di un soggiorno minimal con libreria, pavimento in legno massello medio, camino classico e cornice del camino in pietra
Immagine di un soggiorno minimal con libreria, pavimento in legno massello medio, camino classico e cornice del camino in pietra
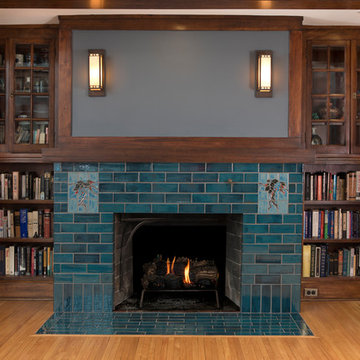
Foto di un soggiorno stile americano di medie dimensioni e aperto con libreria, pareti grigie, pavimento con piastrelle in ceramica, camino classico, cornice del camino piastrellata e pavimento blu
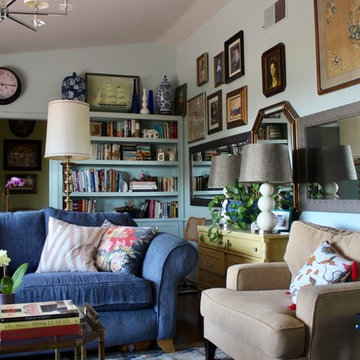
Esempio di un soggiorno eclettico di medie dimensioni e chiuso con libreria, pareti blu, parquet scuro, camino classico, cornice del camino in pietra, TV autoportante e pavimento marrone
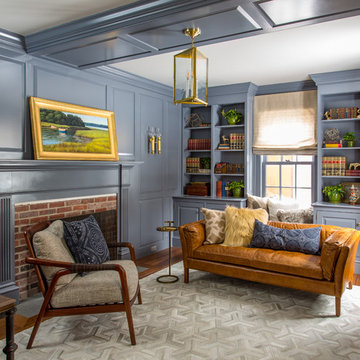
Eric Roth
Idee per un soggiorno classico con libreria, pareti blu, pavimento in legno massello medio, camino classico, cornice del camino in mattoni e nessuna TV
Idee per un soggiorno classico con libreria, pareti blu, pavimento in legno massello medio, camino classico, cornice del camino in mattoni e nessuna TV
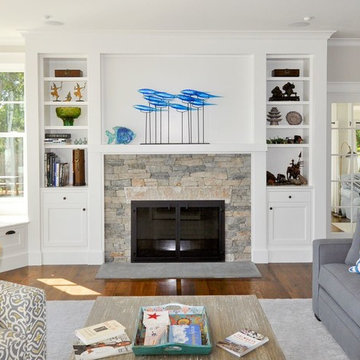
This 4 bedroom shingle style home has 3 levels of finished space including a walkout basement which leads directly to the dock and private beach area below. Featuring a home theater, pool table, bar, gym, bathroom, outdoor shower, and secret Murphy bed, the basement doubles as the ultimate man cave and overflow guest quarters. An expansive Ipe deck above connects all the main first floor living areas. The kitchen and master bedroom wing were angled to provide privacy and to take in the views over Menauhant beach to Martha's Vineyard.
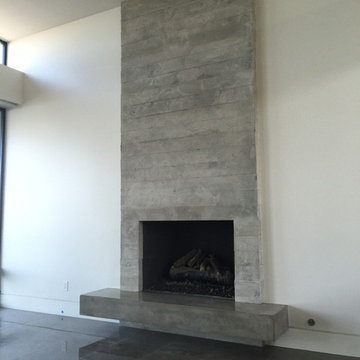
Concrete hearth,Fireplace surround,Board Form Concrete
Foto di un soggiorno minimalista di medie dimensioni e aperto con libreria, pareti bianche e camino classico
Foto di un soggiorno minimalista di medie dimensioni e aperto con libreria, pareti bianche e camino classico
Soggiorni con libreria e camino classico - Foto e idee per arredare
8