Soggiorni con cornice del camino piastrellata - Foto e idee per arredare
Filtra anche per:
Budget
Ordina per:Popolari oggi
41 - 60 di 48.048 foto
1 di 3

View of the open concept kitchen and living room space of the modern Lakeshore house in Sagle, Idaho.
The all white kitchen on the left has maple paint grade shaker cabinets are finished in Sherwin Willams "High Reflective White" allowing the natural light from the view of the water to brighter the entire room. Cabinet pulls are Top Knobs black bar pull.
A 36" Thermardor hood is finished with 6" wood paneling and stained to match the clients decorative mirror. All other appliances are stainless steel: GE Cafe 36" gas range, GE Cafe 24" dishwasher, and Zephyr Presrv Wine Refrigerator (not shown). The GE Cafe 36" french door refrigerator includes a Keurig K-Cup coffee brewing feature.
Kitchen counters are finished with Pental Quartz in "Misterio," and backsplash is 4"x12" white subway tile from Vivano Marmo. Pendants over the raised counter are Chloe Lighting Walter Industrial. Kitchen sink is Kohler Vault with Kohler Simplice faucet in black.
In the living room area, the wood burning stove is a Blaze King Boxer (24"), installed on a raised hearth using the same wood paneling as the range hood. The raised hearth is capped with black quartz to match the finish of the United Flowteck stone tile surround. A flat screen TV is wall mounted to the right of the fireplace.
Flooring is laminated wood by Marion Way in Drift Lane "Daydream Chestnut". Walls are finished with Sherwin Williams "Snowbound" in eggshell. Baseboard and trim are finished in Sherwin Williams "High Reflective White."
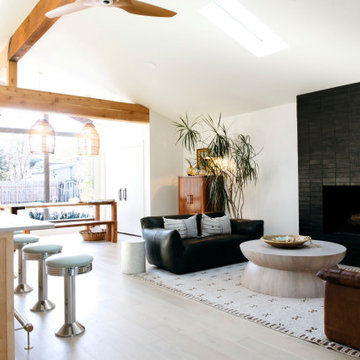
Esempio di un soggiorno minimal aperto con pareti bianche, parquet chiaro, camino classico, cornice del camino piastrellata, pavimento beige e soffitto a volta

Kitchen, Dining, and Living room
Immagine di un grande soggiorno american style aperto con pareti beige, parquet chiaro, camino classico, cornice del camino piastrellata, parete attrezzata e pavimento beige
Immagine di un grande soggiorno american style aperto con pareti beige, parquet chiaro, camino classico, cornice del camino piastrellata, parete attrezzata e pavimento beige

Esempio di un soggiorno tradizionale di medie dimensioni e aperto con pareti bianche, parquet chiaro, camino classico, cornice del camino piastrellata, pavimento beige, sala formale, nessuna TV e soffitto in perlinato

Idee per un soggiorno stile marino di medie dimensioni e aperto con pareti bianche, pavimento in legno massello medio, camino classico, pavimento marrone, sala formale, nessuna TV e cornice del camino piastrellata

Immagine di un grande soggiorno tradizionale aperto con sala formale, pareti bianche, parquet chiaro, camino classico, cornice del camino piastrellata, nessuna TV e pavimento beige
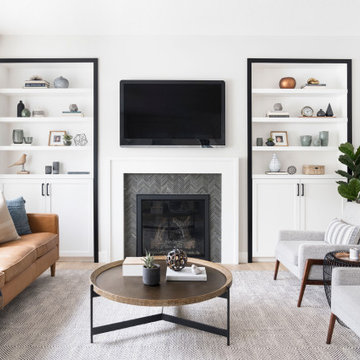
Idee per un soggiorno nordico di medie dimensioni e chiuso con pareti bianche, camino classico, cornice del camino piastrellata, TV a parete, pavimento beige e pavimento in legno massello medio

Immagine di un soggiorno tradizionale aperto con pareti bianche, parquet chiaro, cornice del camino piastrellata, TV a parete, camino lineare Ribbon e pavimento marrone

Stephanie James: “Understanding the client’s style preferences, we sought out timeless pieces that also offered a little bling. The room is open to multiple dining and living spaces and the scale of the furnishings by Chaddock, Ambella, Wesley Hall and Mr. Brown and lighting by John Richards and Visual Comfort were very important. The living room area with its vaulted ceilings created a need for dramatic fixtures and furnishings to complement the scale. The mixture of textiles and leather offer comfortable seating options whether for a family gathering or an intimate evening with a book.”
Photographer: Michael Blevins Photo
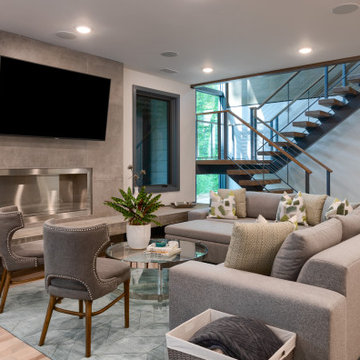
Ispirazione per un soggiorno minimal aperto con pareti bianche, parquet chiaro, camino lineare Ribbon, cornice del camino piastrellata, TV a parete e pavimento beige

Immagine di un soggiorno tradizionale con sala formale, pareti bianche, parquet chiaro, camino classico, cornice del camino piastrellata, nessuna TV e pavimento beige
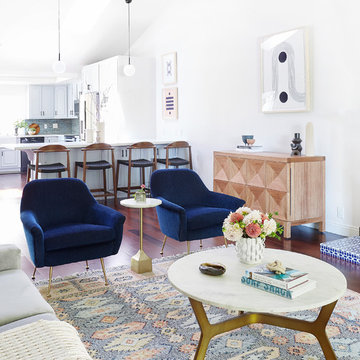
Idee per un soggiorno nordico di medie dimensioni e aperto con parquet scuro, camino classico, cornice del camino piastrellata e pavimento marrone

Complete renovation of a 19th century brownstone in Brooklyn's Fort Greene neighborhood. Modern interiors that preserve many original details.
Kate Glicksberg Photography
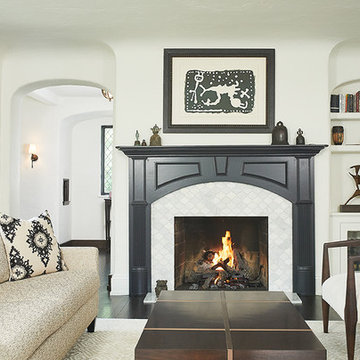
Immagine di un grande soggiorno chic chiuso con sala formale, pareti beige, parquet scuro, camino classico, cornice del camino piastrellata, nessuna TV, pavimento marrone e tappeto
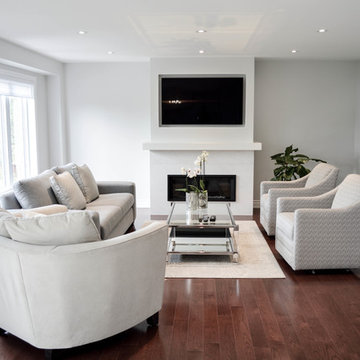
Idee per un grande soggiorno chic aperto con pareti grigie, pavimento in legno massello medio, camino lineare Ribbon, cornice del camino piastrellata, parete attrezzata e pavimento marrone
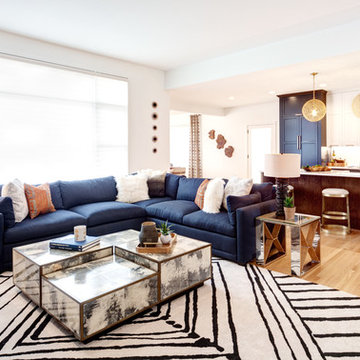
With this main level remodel, the living room, kitchen and dining room flow well together to encourage interaction. Metallic accents provide a modern design twist against the wood grains. The navy color, and cabinetry tie rooms together throughout the home. Photo by SMHerrick Photography.
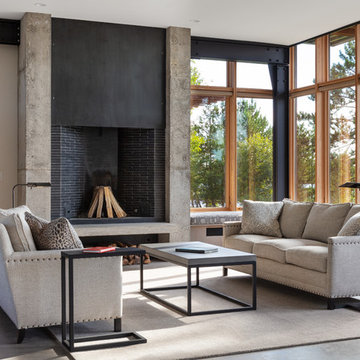
The clients desired a building that would be low-slung, fit into the contours of the site, and would invoke a modern, yet camp-like arrangement of gathering and sleeping spaces.
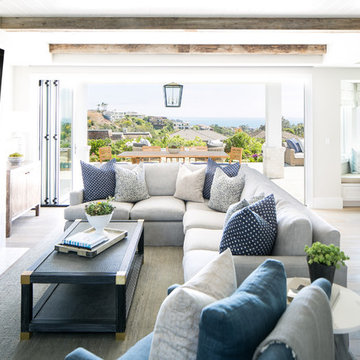
Foto di un soggiorno costiero aperto con pareti beige, parquet scuro, camino classico, cornice del camino piastrellata, TV a parete e pavimento marrone

Rett Peek
Foto di un soggiorno bohémian di medie dimensioni e chiuso con pareti gialle, cornice del camino piastrellata, pavimento in legno massello medio, camino classico, pavimento marrone e tappeto
Foto di un soggiorno bohémian di medie dimensioni e chiuso con pareti gialle, cornice del camino piastrellata, pavimento in legno massello medio, camino classico, pavimento marrone e tappeto

This stunning modern-inspired fireplace is truly a focal point. Clad in Porcelenosa geometric tile, teh custom walnut millwork and concrete hearth add rich depth to the space. The angles in the ceiling and tile are also subtly repeated in the ottoman vinyl by Kravet. And who doesn't love a purple sofa? Photo by David Sparks.
Soggiorni con cornice del camino piastrellata - Foto e idee per arredare
3