Soggiorni con cornice del camino piastrellata - Foto e idee per arredare
Filtra anche per:
Budget
Ordina per:Popolari oggi
61 - 80 di 22.857 foto
1 di 3

Idee per un soggiorno chic con pareti grigie, parquet chiaro, camino classico, cornice del camino piastrellata, parete attrezzata, pavimento beige e tappeto
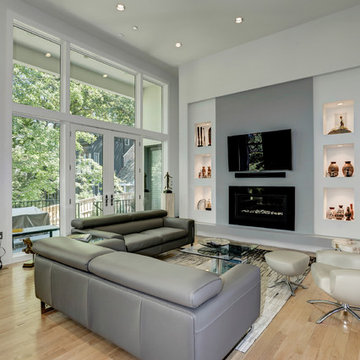
Foto di un soggiorno design di medie dimensioni e aperto con pareti grigie, parquet chiaro, camino classico, cornice del camino piastrellata e TV a parete

The Finleigh - Transitional Craftsman in Vancouver, Washington by Cascade West Development Inc.
Spreading out luxuriously from the large, rectangular foyer, you feel welcomed by the perfect blend of contemporary and traditional elements. From the moment you step through the double knotty alder doors into the extra wide entry way, you feel the openness and warmth of an entertainment-inspired home. A massive two story great room surrounded by windows overlooking the green space, along with the large 12’ wide bi-folding glass doors opening to the covered outdoor living area brings the outside in, like an extension of your living space.
Cascade West Facebook: https://goo.gl/MCD2U1
Cascade West Website: https://goo.gl/XHm7Un
These photos, like many of ours, were taken by the good people of ExposioHDR - Portland, Or
Exposio Facebook: https://goo.gl/SpSvyo
Exposio Website: https://goo.gl/Cbm8Ya

Idee per un soggiorno american style di medie dimensioni e aperto con pareti grigie, pavimento in legno massello medio, camino classico, cornice del camino piastrellata, TV a parete e pavimento marrone
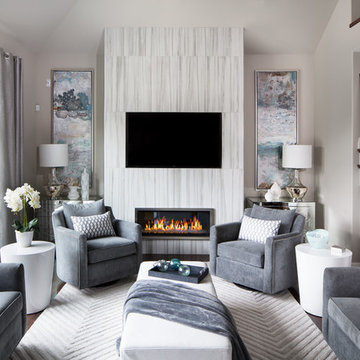
Ispirazione per un soggiorno design di medie dimensioni e chiuso con pareti grigie, parquet scuro, camino lineare Ribbon, TV a parete, cornice del camino piastrellata e pavimento bianco

The gorgeous "Charleston" home is 6,689 square feet of living with four bedrooms, four full and two half baths, and four-car garage. Interiors were crafted by Troy Beasley of Beasley and Henley Interior Design. Builder- Lutgert

Foto di un soggiorno costiero di medie dimensioni e chiuso con pareti bianche, camino classico, cornice del camino piastrellata, parquet chiaro e TV a parete
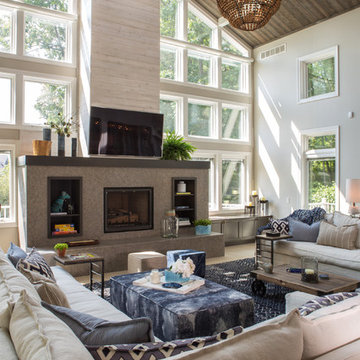
To cultivate a sense of warmth and coziness where the family will gather, we added architectural ridge beams and rustic barn wood to the ceilings and updated the fireplace with shiplap. To surprise the client with a living room that truly got the heart of who they are as a family, we created a special nook reserved just for doing puzzles—their favorite way to spend time together.
Jill Buckner Photography

Greg Grupenhof
Immagine di un grande soggiorno classico chiuso con parquet scuro, camino classico, cornice del camino piastrellata, parete attrezzata, pareti blu e pavimento marrone
Immagine di un grande soggiorno classico chiuso con parquet scuro, camino classico, cornice del camino piastrellata, parete attrezzata, pareti blu e pavimento marrone

Esempio di un ampio soggiorno costiero aperto con pareti bianche, TV a parete, parquet chiaro, camino classico e cornice del camino piastrellata
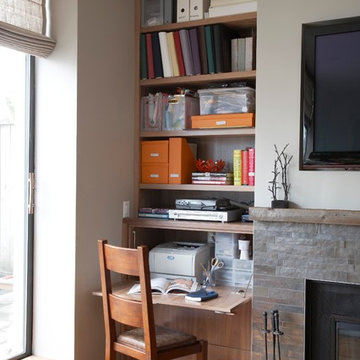
Immagine di un soggiorno minimalista aperto con pareti beige, parquet chiaro, camino classico, cornice del camino piastrellata e TV a parete

Anna Wurz
Ispirazione per un soggiorno moderno di medie dimensioni e chiuso con libreria, pareti grigie, parquet scuro, camino lineare Ribbon, cornice del camino piastrellata e parete attrezzata
Ispirazione per un soggiorno moderno di medie dimensioni e chiuso con libreria, pareti grigie, parquet scuro, camino lineare Ribbon, cornice del camino piastrellata e parete attrezzata
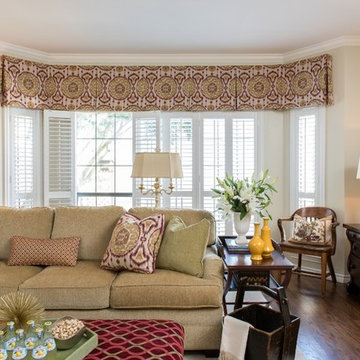
This family room is designed to encourage relaxation, conversation and comfort while also being beautiful. The large square cocktail ottoman is covered in a durable, Duralee chenille woven fabric, providing drama and cheer. The Vanguard sectional is covered in a durable, soft, chenille fabric and invites guests to sit down and relax. The Suzani fabric used on the tailored valance repeats color around the room and softens and frames the large bay window and outdoor vista.
Photos by Michael Hunter.
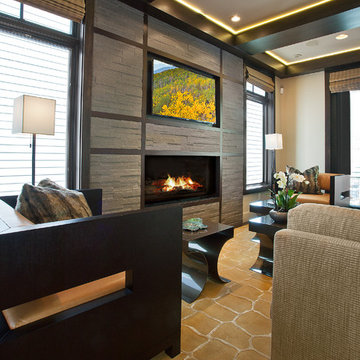
Old Town Park City family room with linear fireplace and recessed tv. Photography by Scott Zimmerman
Ispirazione per un piccolo soggiorno design aperto con pareti beige, moquette, camino classico, cornice del camino piastrellata e TV a parete
Ispirazione per un piccolo soggiorno design aperto con pareti beige, moquette, camino classico, cornice del camino piastrellata e TV a parete
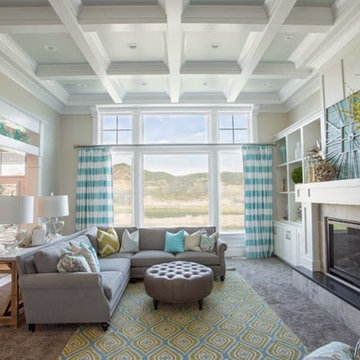
Family room inspiration from Osmond Designs.
Immagine di un grande soggiorno tradizionale aperto con pareti bianche, moquette, camino classico, cornice del camino piastrellata e TV a parete
Immagine di un grande soggiorno tradizionale aperto con pareti bianche, moquette, camino classico, cornice del camino piastrellata e TV a parete
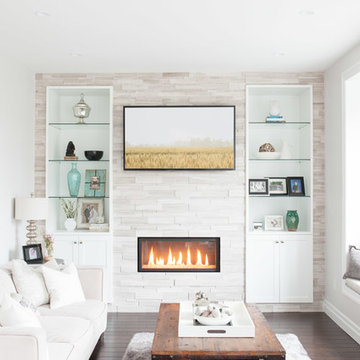
Open Concept Family room with custom built in bookcases and Glass shelving. Custom stonework and linear fireplace insert
Photography By: Lindsay Miller Photography

Here's what our clients from this project had to say:
We LOVE coming home to our newly remodeled and beautiful 41 West designed and built home! It was such a pleasure working with BJ Barone and especially Paul Widhalm and the entire 41 West team. Everyone in the organization is incredibly professional and extremely responsive. Personal service and strong attention to the client and details are hallmarks of the 41 West construction experience. Paul was with us every step of the way as was Ed Jordon (Gary David Designs), a 41 West highly recommended designer. When we were looking to build our dream home, we needed a builder who listened and understood how to bring our ideas and dreams to life. They succeeded this with the utmost honesty, integrity and quality!
41 West has exceeded our expectations every step of the way, and we have been overwhelmingly impressed in all aspects of the project. It has been an absolute pleasure working with such devoted, conscientious, professionals with expertise in their specific fields. Paul sets the tone for excellence and this level of dedication carries through the project. We so appreciated their commitment to perfection...So much so that we also hired them for two more remodeling projects.
We love our home and would highly recommend 41 West to anyone considering building or remodeling a home.

Immagine di un ampio soggiorno country aperto con pareti gialle, pavimento in legno massello medio, camino classico, cornice del camino piastrellata, sala formale e parete attrezzata
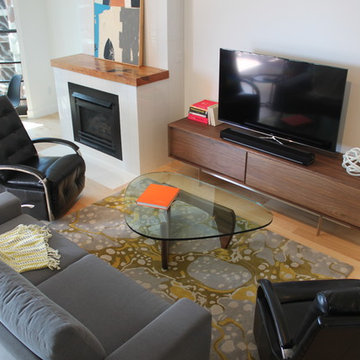
KRS
Have you ever dreamt about your pie in the sky home? Well I have! That is, our wonderful client’s dream home. It includes a place with 72-degree weather everyday, a wondrous view of a harbor, a walkable city & with clean, modern accommodations. And voilà… a penthouse flat in downtown San Diego by the bay. We stripped away the cheap 80’s rental finishes, opened things up to bring in the sunshine, added new flooring, kitchen, bathrooms, a fireplace refresh and modern furniture for a little slice of heaven and comfort. Don't tell anyone, but there’s even a Lazy Boy chair in there!
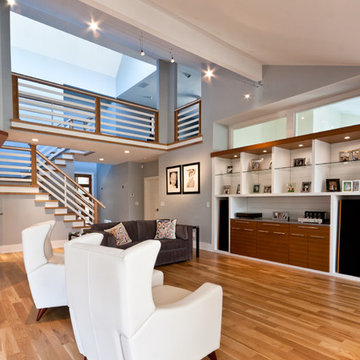
Michael McNeal Photography
Ispirazione per un grande soggiorno design aperto con pareti grigie, pavimento in legno massello medio, camino bifacciale, cornice del camino piastrellata e parete attrezzata
Ispirazione per un grande soggiorno design aperto con pareti grigie, pavimento in legno massello medio, camino bifacciale, cornice del camino piastrellata e parete attrezzata
Soggiorni con cornice del camino piastrellata - Foto e idee per arredare
4