Soggiorni con cornice del camino piastrellata e soffitto in legno - Foto e idee per arredare
Filtra anche per:
Budget
Ordina per:Popolari oggi
61 - 80 di 276 foto
1 di 3

This custom cottage designed and built by Aaron Bollman is nestled in the Saugerties, NY. Situated in virgin forest at the foot of the Catskill mountains overlooking a babling brook, this hand crafted home both charms and relaxes the senses.
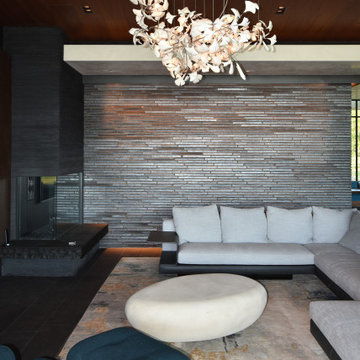
Ispirazione per un grande soggiorno minimalista aperto con sala formale, pareti marroni, pavimento in ardesia, camino ad angolo, cornice del camino piastrellata, parete attrezzata, pavimento nero, soffitto in legno e pareti in mattoni
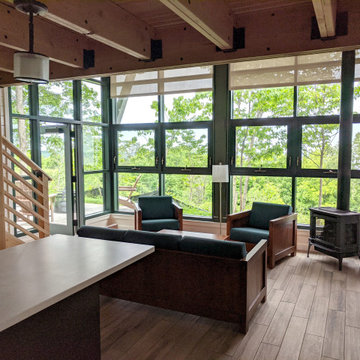
View from kitchen area into living room.
Ispirazione per un soggiorno rustico aperto con pareti bianche, pavimento in gres porcellanato, camino ad angolo, cornice del camino piastrellata, nessuna TV, soffitto in legno e pareti in perlinato
Ispirazione per un soggiorno rustico aperto con pareti bianche, pavimento in gres porcellanato, camino ad angolo, cornice del camino piastrellata, nessuna TV, soffitto in legno e pareti in perlinato
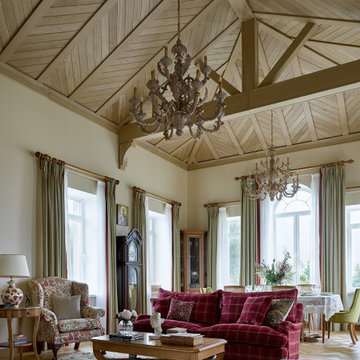
Большие окна выходят на реку. Высота помещения в коньке 4,5 метра, много света и объем создают торжественное настроение, а камин и ковер добавляют уюта.
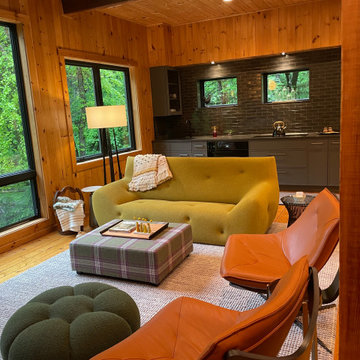
Idee per un soggiorno di medie dimensioni e aperto con pavimento in legno massello medio, camino lineare Ribbon, cornice del camino piastrellata, TV a parete, soffitto in legno e pannellatura
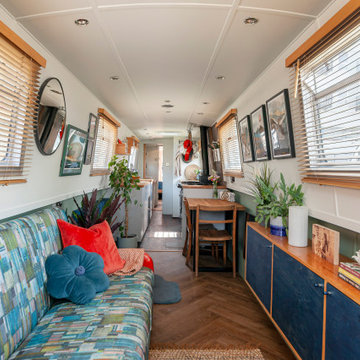
Foto di un piccolo soggiorno boho chic chiuso con libreria, pareti verdi, pavimento in legno massello medio, stufa a legna, cornice del camino piastrellata, nessuna TV, pavimento marrone, soffitto in legno e pareti in legno
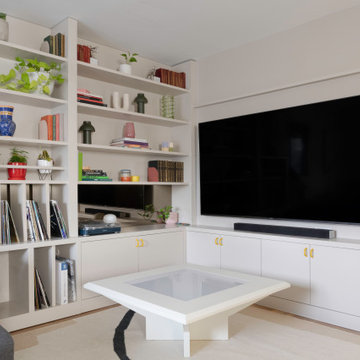
Custom L shaped cabinetry with creative shelving and storage solution, framed in to create an entertainment unit. Beige wall shelving runs floor to ceiling with bright yellow handles accessorizing the unit.
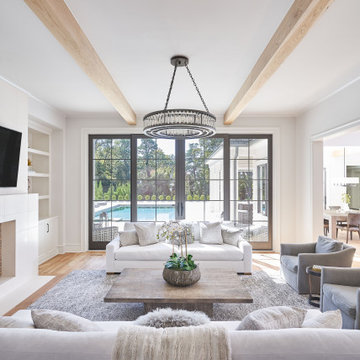
Foto di un soggiorno con pareti bianche, pavimento in legno massello medio, camino classico, cornice del camino piastrellata, TV a parete, pavimento bianco e soffitto in legno
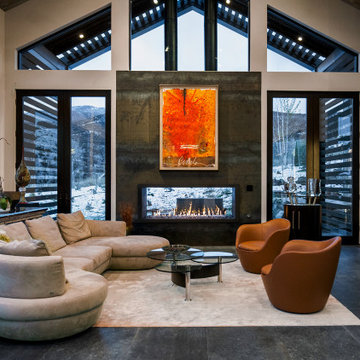
Kasia Karska Design is a design-build firm located in the heart of the Vail Valley and Colorado Rocky Mountains. The design and build process should feel effortless and enjoyable. Our strengths at KKD lie in our comprehensive approach. We understand that when our clients look for someone to design and build their dream home, there are many options for them to choose from.
With nearly 25 years of experience, we understand the key factors that create a successful building project.
-Seamless Service – we handle both the design and construction in-house
-Constant Communication in all phases of the design and build
-A unique home that is a perfect reflection of you
-In-depth understanding of your requirements
-Multi-faceted approach with additional studies in the traditions of Vaastu Shastra and Feng Shui Eastern design principles
Because each home is entirely tailored to the individual client, they are all one-of-a-kind and entirely unique. We get to know our clients well and encourage them to be an active part of the design process in order to build their custom home. One driving factor as to why our clients seek us out is the fact that we handle all phases of the home design and build. There is no challenge too big because we have the tools and the motivation to build your custom home. At Kasia Karska Design, we focus on the details; and, being a women-run business gives us the advantage of being empathetic throughout the entire process. Thanks to our approach, many clients have trusted us with the design and build of their homes.
If you’re ready to build a home that’s unique to your lifestyle, goals, and vision, Kasia Karska Design’s doors are always open. We look forward to helping you design and build the home of your dreams, your own personal sanctuary.
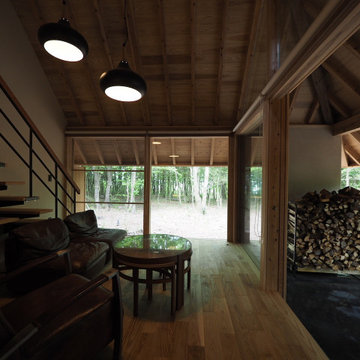
床は北海道産タモ材。天井は杉野地板上小節。
Esempio di un piccolo soggiorno etnico aperto con pareti bianche, parquet chiaro, stufa a legna, cornice del camino piastrellata, pavimento grigio e soffitto in legno
Esempio di un piccolo soggiorno etnico aperto con pareti bianche, parquet chiaro, stufa a legna, cornice del camino piastrellata, pavimento grigio e soffitto in legno
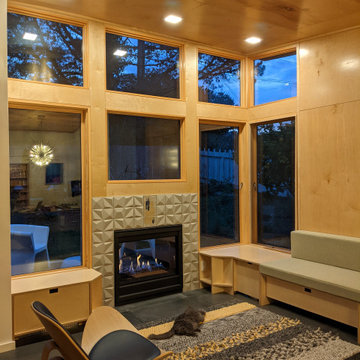
Family room addition to 1906 cottage is anchored by see-thru fireplace.
Idee per un piccolo soggiorno contemporaneo aperto con pareti beige, pavimento in gres porcellanato, camino bifacciale, cornice del camino piastrellata, pavimento grigio, soffitto in legno e pareti in legno
Idee per un piccolo soggiorno contemporaneo aperto con pareti beige, pavimento in gres porcellanato, camino bifacciale, cornice del camino piastrellata, pavimento grigio, soffitto in legno e pareti in legno
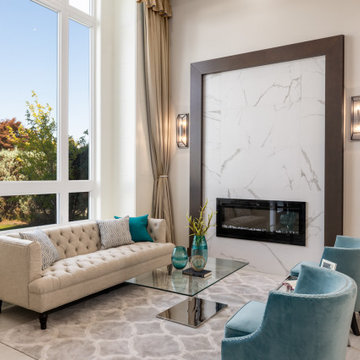
Foto di un grande soggiorno minimal aperto con sala formale, pareti beige, pavimento con piastrelle in ceramica, camino classico, cornice del camino piastrellata, nessuna TV, pavimento grigio e soffitto in legno
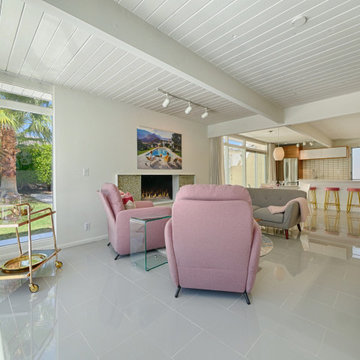
Photography by ABODE IMAGE
Esempio di un soggiorno minimalista di medie dimensioni e aperto con pareti bianche, pavimento in gres porcellanato, camino classico, cornice del camino piastrellata, TV a parete, pavimento grigio e soffitto in legno
Esempio di un soggiorno minimalista di medie dimensioni e aperto con pareti bianche, pavimento in gres porcellanato, camino classico, cornice del camino piastrellata, TV a parete, pavimento grigio e soffitto in legno
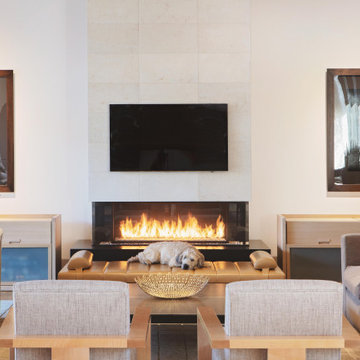
Idee per un soggiorno minimalista aperto con pareti bianche, parquet chiaro, camino lineare Ribbon, cornice del camino piastrellata, TV a parete, pavimento marrone e soffitto in legno
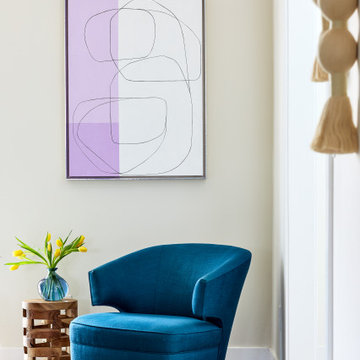
PHOTOGRAPHY: Stacy Zarin Goldsberg
Ispirazione per un soggiorno aperto con pareti blu, camino classico, cornice del camino piastrellata, soffitto in legno e carta da parati
Ispirazione per un soggiorno aperto con pareti blu, camino classico, cornice del camino piastrellata, soffitto in legno e carta da parati
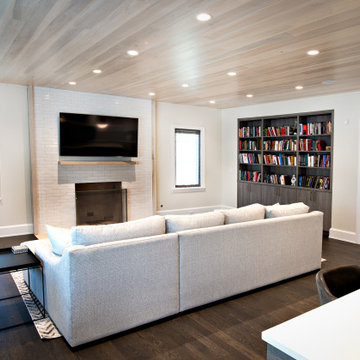
Our firm collaborated on this project as a spec home with a well-known Chicago builder. At that point the goal was to allow space for the home-buyer to envision their lifestyle. A clean slate for further interior work. After the client purchased this home with his two young girls, we curated a space for the family to live, work and play under one roof. This home features built-in storage, book shelving, home office, lower level gym and even a homework room. Everything has a place in this home, and the rooms are designed for gathering as well as privacy. A true 2020 lifestyle!
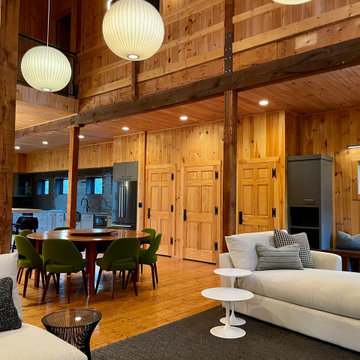
Ispirazione per un soggiorno aperto con pavimento in legno massello medio, camino lineare Ribbon, cornice del camino piastrellata, TV a parete, soffitto in legno e pannellatura
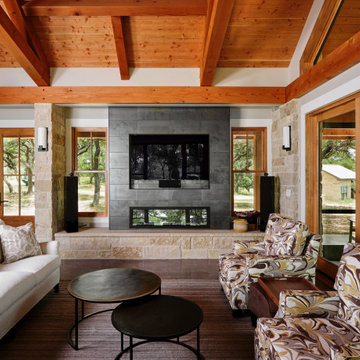
Esempio di un soggiorno stile rurale aperto con pareti bianche, camino bifacciale, cornice del camino piastrellata, TV a parete, pavimento marrone, travi a vista, soffitto a volta e soffitto in legno
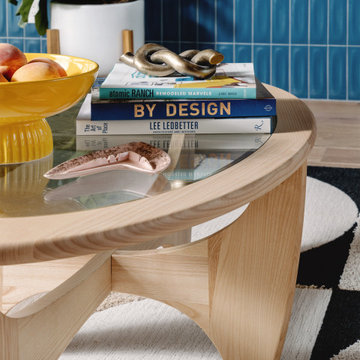
Our Austin studio decided to go bold with this project by ensuring that each space had a unique identity in the Mid-Century Modern style bathroom, butler's pantry, and mudroom. We covered the bathroom walls and flooring with stylish beige and yellow tile that was cleverly installed to look like two different patterns. The mint cabinet and pink vanity reflect the mid-century color palette. The stylish knobs and fittings add an extra splash of fun to the bathroom.
The butler's pantry is located right behind the kitchen and serves multiple functions like storage, a study area, and a bar. We went with a moody blue color for the cabinets and included a raw wood open shelf to give depth and warmth to the space. We went with some gorgeous artistic tiles that create a bold, intriguing look in the space.
In the mudroom, we used siding materials to create a shiplap effect to create warmth and texture – a homage to the classic Mid-Century Modern design. We used the same blue from the butler's pantry to create a cohesive effect. The large mint cabinets add a lighter touch to the space.
---
Project designed by the Atomic Ranch featured modern designers at Breathe Design Studio. From their Austin design studio, they serve an eclectic and accomplished nationwide clientele including in Palm Springs, LA, and the San Francisco Bay Area.
For more about Breathe Design Studio, see here: https://www.breathedesignstudio.com/
To learn more about this project, see here: https://www.breathedesignstudio.com/atomic-ranch
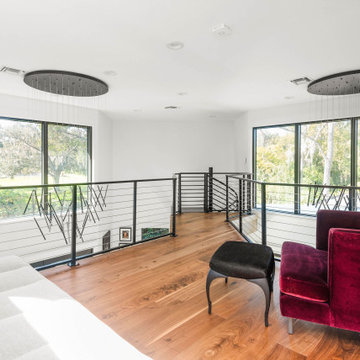
Esempio di un soggiorno design di medie dimensioni e stile loft con angolo bar, pareti bianche, pavimento in gres porcellanato, camino lineare Ribbon, cornice del camino piastrellata, TV a parete, pavimento giallo e soffitto in legno
Soggiorni con cornice del camino piastrellata e soffitto in legno - Foto e idee per arredare
4