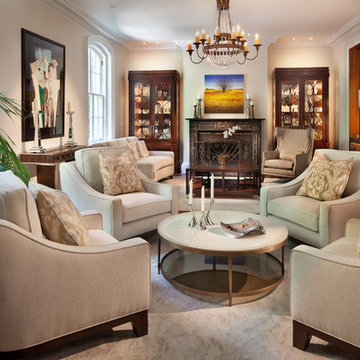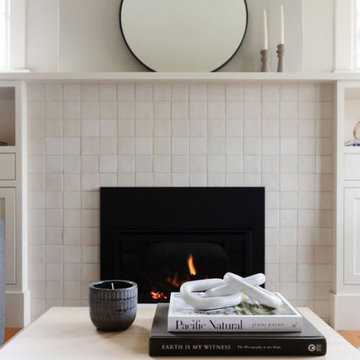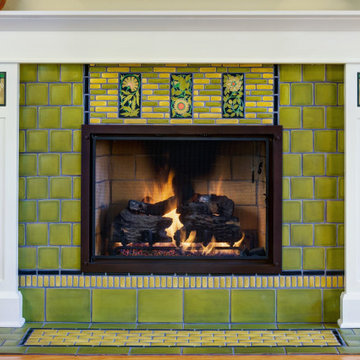Soggiorni con cornice del camino piastrellata e cornice del camino in metallo - Foto e idee per arredare
Filtra anche per:
Budget
Ordina per:Popolari oggi
21 - 40 di 64.929 foto
1 di 3

Brad Meese
Esempio di un soggiorno design di medie dimensioni e aperto con cornice del camino piastrellata, camino lineare Ribbon, sala formale, pareti beige, parquet scuro, TV a parete e tappeto
Esempio di un soggiorno design di medie dimensioni e aperto con cornice del camino piastrellata, camino lineare Ribbon, sala formale, pareti beige, parquet scuro, TV a parete e tappeto
Lauren Anderson
Ispirazione per un soggiorno tradizionale di medie dimensioni e chiuso con sala della musica, pareti bianche, parquet chiaro, camino classico, cornice del camino piastrellata, parete attrezzata e pavimento beige
Ispirazione per un soggiorno tradizionale di medie dimensioni e chiuso con sala della musica, pareti bianche, parquet chiaro, camino classico, cornice del camino piastrellata, parete attrezzata e pavimento beige

Immagine di un grande soggiorno minimal aperto con pareti beige, parquet chiaro, camino classico, cornice del camino piastrellata e TV a parete

Deering Design Studio, Inc.
Idee per un soggiorno minimalista aperto con parquet chiaro, cornice del camino piastrellata, camino classico, nessuna TV e pareti beige
Idee per un soggiorno minimalista aperto con parquet chiaro, cornice del camino piastrellata, camino classico, nessuna TV e pareti beige

Caralyn Ing Photography-
Foto di un soggiorno design con cornice del camino piastrellata
Foto di un soggiorno design con cornice del camino piastrellata

Idee per un soggiorno tradizionale chiuso e di medie dimensioni con sala formale, pareti beige, pavimento in legno massello medio, camino classico, cornice del camino in metallo e nessuna TV

Immagine di un soggiorno chic con pareti grigie, pavimento in legno massello medio, camino classico, cornice del camino piastrellata, pavimento marrone e soffitto a volta

Photograph by Art Gray
Idee per un soggiorno moderno di medie dimensioni e aperto con libreria, pareti bianche, pavimento in cemento, camino classico, cornice del camino piastrellata, nessuna TV e pavimento grigio
Idee per un soggiorno moderno di medie dimensioni e aperto con libreria, pareti bianche, pavimento in cemento, camino classico, cornice del camino piastrellata, nessuna TV e pavimento grigio

The family room serves a similar function in the home to a living room: it's a gathering place for everyone to convene and relax together at the end of the day. That said, there are some differences. Family rooms are more relaxed spaces, and tend to be more kid-friendly. It's also a newer concept that dates to the mid-century.
Historically, the family room is the place to let your hair down and get comfortable. This is the room where you let guests rest their feet on the ottoman and cozy up with a blanket on the couch.

This small Victorian living room has been transformed into a modern olive-green oasis!
Immagine di un soggiorno chic di medie dimensioni e chiuso con sala formale, pareti verdi, pavimento in legno massello medio, camino classico, cornice del camino in metallo, porta TV ad angolo e pavimento beige
Immagine di un soggiorno chic di medie dimensioni e chiuso con sala formale, pareti verdi, pavimento in legno massello medio, camino classico, cornice del camino in metallo, porta TV ad angolo e pavimento beige

Living room minimalista , con toques cálidos y elegantes
Foto di un soggiorno minimal di medie dimensioni e aperto con pareti grigie, pavimento in marmo, stufa a legna, cornice del camino in metallo, TV a parete, pavimento bianco e pannellatura
Foto di un soggiorno minimal di medie dimensioni e aperto con pareti grigie, pavimento in marmo, stufa a legna, cornice del camino in metallo, TV a parete, pavimento bianco e pannellatura

Ispirazione per un soggiorno moderno di medie dimensioni con sala formale, pareti bianche, parquet chiaro, camino classico, cornice del camino piastrellata, TV a parete, pavimento beige e soffitto a cassettoni

Ispirazione per un ampio soggiorno moderno aperto con sala formale, pareti blu, pavimento in cemento, camino ad angolo, cornice del camino in metallo, pavimento grigio e soffitto in legno

Everywhere you look in this home, there is a surprise to be had and a detail worth preserving. One of the more iconic interior features was this original copper fireplace shroud that was beautifully restored back to it's shiny glory. The sofa was custom made to fit "just so" into the drop down space/ bench wall separating the family room from the dining space. Not wanting to distract from the design of the space by hanging a TV on the wall - there is a concealed projector and screen that drop down from the ceiling when desired. Flooded with natural light from both directions from the original sliding glass doors - this home glows day and night - by sun or by fire. From this view you can see the relationship of the kitchen which was originally in this location, but previously closed off with walls. It's compact and efficient, and allows seamless interaction between hosts and guests.

Immagine di un soggiorno chic di medie dimensioni con sala formale, pareti bianche, parquet chiaro, camino classico, cornice del camino piastrellata e TV a parete

Immagine di un grande soggiorno boho chic aperto con pareti bianche, pavimento in terracotta, camino classico, cornice del camino piastrellata e TV a parete

When our client came to us, she was stumped with how to turn her small living room into a cozy, useable family room. The living room and dining room blended together in a long and skinny open concept floor plan. It was difficult for our client to find furniture that fit the space well. It also left an awkward space between the living and dining areas that she didn’t know what to do with. She also needed help reimagining her office, which is situated right off the entry. She needed an eye-catching yet functional space to work from home.
In the living room, we reimagined the fireplace surround and added built-ins so she and her family could store their large record collection, games, and books. We did a custom sofa to ensure it fits the space and maximized the seating. We added texture and pattern through accessories and balanced the sofa with two warm leather chairs. We updated the dining room furniture and added a little seating area to help connect the spaces. Now there is a permanent home for their record player and a cozy spot to curl up in when listening to music.
For the office, we decided to add a pop of color, so it contrasted well with the neutral living space. The office also needed built-ins for our client’s large cookbook collection and a desk where she and her sons could rotate between work, homework, and computer games. We decided to add a bench seat to maximize space below the window and a lounge chair for additional seating.
---
Project designed by interior design studio Kimberlee Marie Interiors. They serve the Seattle metro area including Seattle, Bellevue, Kirkland, Medina, Clyde Hill, and Hunts Point.
For more about Kimberlee Marie Interiors, see here: https://www.kimberleemarie.com/
To learn more about this project, see here
https://www.kimberleemarie.com/greenlake-remodel

This LVP driftwood-inspired design balances overcast grey hues with subtle taupes. A smooth, calming style with a neutral undertone that works with all types of decor. With the Modin Collection, we have raised the bar on luxury vinyl plank. The result is a new standard in resilient flooring. Modin offers true embossed in register texture, a low sheen level, a rigid SPC core, an industry-leading wear layer, and so much more.

Camden is a 7 inch x 60 inch SPC Vinyl Plank with an unrivaled oak design and the paradigm in coastal, beige tones. This flooring is constructed with a waterproof SPC core, 20mil protective wear layer, rare 60 inch length planks, and unbelievably realistic wood grain texture.

Tile fireplace featuring Motawi’s Sunflower, Carnation and Tudor Rose art tiles in Gold Salmon. Photo: Justin Maconochie.
Esempio di un soggiorno american style con cornice del camino piastrellata
Esempio di un soggiorno american style con cornice del camino piastrellata
Soggiorni con cornice del camino piastrellata e cornice del camino in metallo - Foto e idee per arredare
2