Soggiorni con cornice del camino in pietra ricostruita - Foto e idee per arredare
Filtra anche per:
Budget
Ordina per:Popolari oggi
1 - 20 di 64 foto
1 di 3

H2D transformed this Mercer Island home into a light filled place to enjoy family, friends and the outdoors. The waterfront home had sweeping views of the lake which were obstructed with the original chopped up floor plan. The goal for the renovation was to open up the main floor to create a great room feel between the sitting room, kitchen, dining and living spaces. A new kitchen was designed for the space with warm toned VG fir shaker style cabinets, reclaimed beamed ceiling, expansive island, and large accordion doors out to the deck. The kitchen and dining room are oriented to take advantage of the waterfront views. Other newly remodeled spaces on the main floor include: entry, mudroom, laundry, pantry, and powder. The remodel of the second floor consisted of combining the existing rooms to create a dedicated master suite with bedroom, large spa-like bathroom, and walk in closet.
Photo: Image Arts Photography
Design: H2D Architecture + Design
www.h2darchitects.com
Construction: Thomas Jacobson Construction
Interior Design: Gary Henderson Interiors

The stacked stone wall and built-in fireplace is the focal point within this space. We love the built-in cabinets for storage and neutral color pallet as well. We certainly want to cuddle on the couch with a good book while the fireplace is burning!
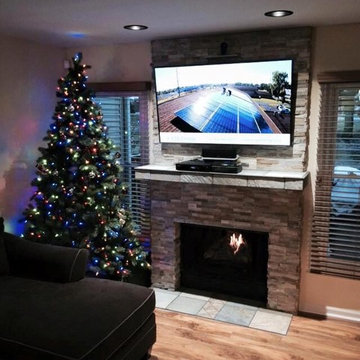
Ispirazione per un grande soggiorno chic aperto con pareti bianche, parquet chiaro, camino classico, cornice del camino in pietra ricostruita, TV a parete e pavimento marrone

Immagine di un soggiorno design aperto con pareti grigie, parquet scuro, camino classico, cornice del camino in pietra ricostruita, nessuna TV e travi a vista
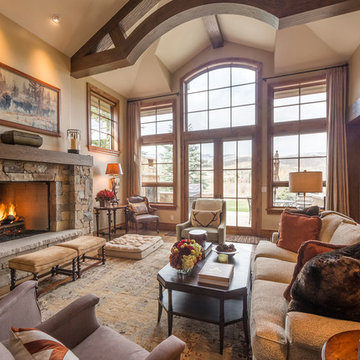
The stone fireplace fits perfectly in front of the lounge area. The wood-vaulted ceiling and rustic lighting complement the neutral cushions, giving the space a nature-inspired color palette.
Built by ULFBUILT.
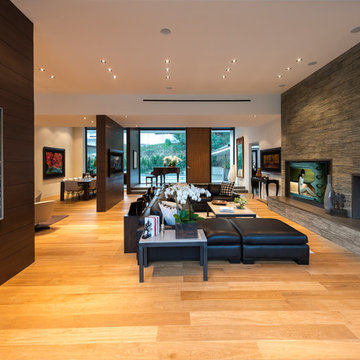
Wallace Ridge Beverly Hills luxury home modern open plan living room. Photo by William MacCollum.
Ispirazione per un ampio soggiorno minimalista aperto con sala formale, pareti grigie, parquet chiaro, camino classico, cornice del camino in pietra ricostruita, TV nascosta, pavimento beige e soffitto ribassato
Ispirazione per un ampio soggiorno minimalista aperto con sala formale, pareti grigie, parquet chiaro, camino classico, cornice del camino in pietra ricostruita, TV nascosta, pavimento beige e soffitto ribassato

Spacecrafting Photography
Idee per un soggiorno stile marinaro di medie dimensioni e chiuso con libreria, camino classico, pareti grigie, moquette, cornice del camino in pietra ricostruita, nessuna TV, pavimento marrone, soffitto in legno e pareti in legno
Idee per un soggiorno stile marinaro di medie dimensioni e chiuso con libreria, camino classico, pareti grigie, moquette, cornice del camino in pietra ricostruita, nessuna TV, pavimento marrone, soffitto in legno e pareti in legno
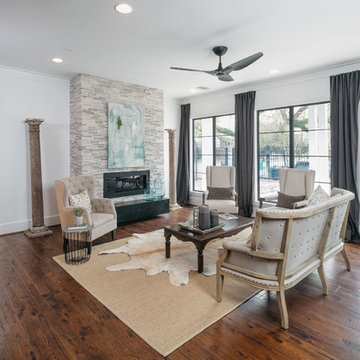
Idee per un ampio soggiorno country aperto con parquet scuro, camino classico, cornice del camino in pietra ricostruita e pavimento marrone
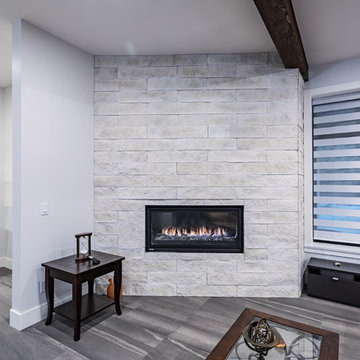
Photos by Brice Ferre
Foto di un ampio soggiorno moderno chiuso con moquette, camino classico, cornice del camino in pietra ricostruita, TV autoportante e pavimento grigio
Foto di un ampio soggiorno moderno chiuso con moquette, camino classico, cornice del camino in pietra ricostruita, TV autoportante e pavimento grigio
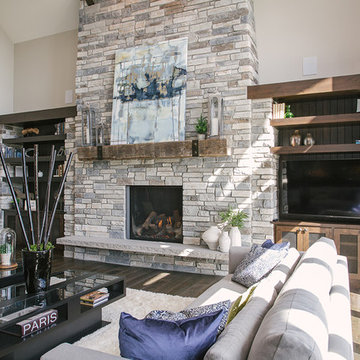
Modern family room with beautiful custom shelving.
Foto di un soggiorno tradizionale di medie dimensioni e aperto con pareti beige, parquet scuro, camino classico, cornice del camino in pietra ricostruita, TV autoportante e pavimento marrone
Foto di un soggiorno tradizionale di medie dimensioni e aperto con pareti beige, parquet scuro, camino classico, cornice del camino in pietra ricostruita, TV autoportante e pavimento marrone
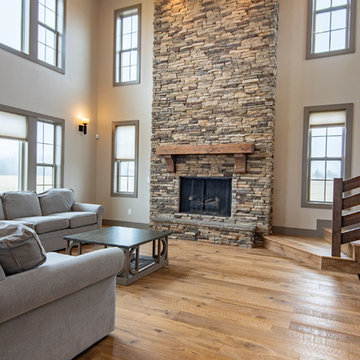
Immagine di un grande soggiorno country aperto con pareti bianche, parquet chiaro, camino classico, cornice del camino in pietra ricostruita, pavimento beige e soffitto a volta
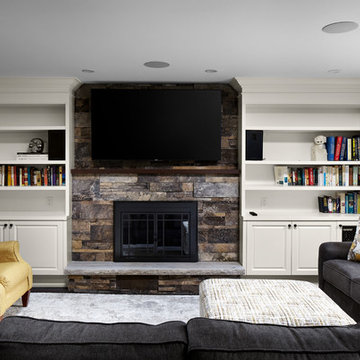
Family Room Fireplace and built-ins
Immagine di un soggiorno tradizionale aperto con pareti beige, camino classico, cornice del camino in pietra ricostruita e TV a parete
Immagine di un soggiorno tradizionale aperto con pareti beige, camino classico, cornice del camino in pietra ricostruita e TV a parete
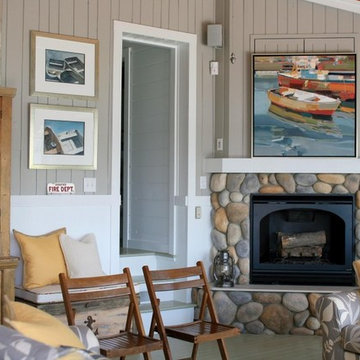
Immagine di un soggiorno costiero chiuso con pareti grigie, pavimento in legno verniciato, camino classico, cornice del camino in pietra ricostruita, TV nascosta, pavimento grigio, soffitto in legno e pannellatura
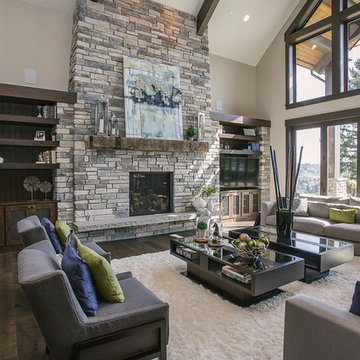
Modern family room with beautiful custom shelving.
Esempio di un soggiorno classico di medie dimensioni e aperto con pareti beige, parquet scuro, camino classico, cornice del camino in pietra ricostruita, TV autoportante e pavimento marrone
Esempio di un soggiorno classico di medie dimensioni e aperto con pareti beige, parquet scuro, camino classico, cornice del camino in pietra ricostruita, TV autoportante e pavimento marrone
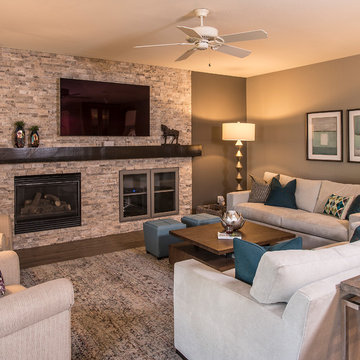
Our client wanted to update the entire first floor of her "very beige, traditional tract home." These common areas included her Kitchen, Dining Room, Family Room and Living Room. Her desire was for us to convert her existing drab, beige house, into a more "modern" (but not TOO modern) looking home, while incorporating a few of her existing pieces she wished to retain. I LOVE a good challenge and we were able to completely transform her existing house into beautiful, transitional spaces that suite her and her family's needs. As designers, our concern was to design each area to not only be beautiful and comfortable, but to be functional for her family, as well. We incorporated those pieces she wanted to keep with a mix of eclectic design elements and pops of gorgeous color to transform her home from drab to FAB!!
Photo By: Scott Sandler
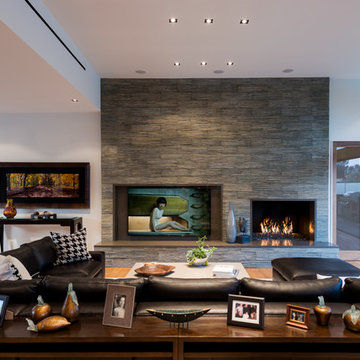
Wallace Ridge Beverly Hills luxury home living room stacked stone fireplace. William MacCollum.
Idee per un ampio soggiorno design aperto con sala formale, pareti bianche, parquet chiaro, camino classico, cornice del camino in pietra ricostruita, TV nascosta, pavimento beige e soffitto ribassato
Idee per un ampio soggiorno design aperto con sala formale, pareti bianche, parquet chiaro, camino classico, cornice del camino in pietra ricostruita, TV nascosta, pavimento beige e soffitto ribassato
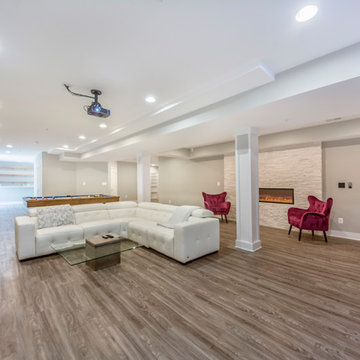
Relax in this spacious basement on the large sectional sofa, which offers plenty of seating in this neutral space.
Immagine di un grande soggiorno chic aperto con angolo bar, pareti grigie, pavimento in vinile, camino classico, cornice del camino in pietra ricostruita, nessuna TV e pavimento marrone
Immagine di un grande soggiorno chic aperto con angolo bar, pareti grigie, pavimento in vinile, camino classico, cornice del camino in pietra ricostruita, nessuna TV e pavimento marrone
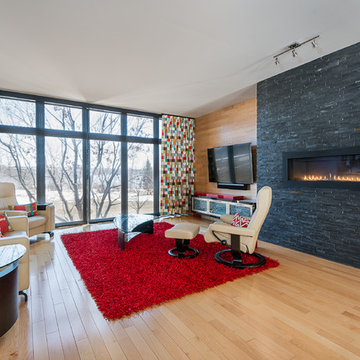
Sébastien Picard Productions
Idee per un grande soggiorno minimal aperto con sala formale, pareti bianche, parquet chiaro, cornice del camino in pietra ricostruita e parete attrezzata
Idee per un grande soggiorno minimal aperto con sala formale, pareti bianche, parquet chiaro, cornice del camino in pietra ricostruita e parete attrezzata
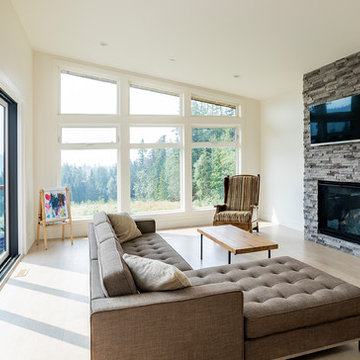
Photos by Brice Ferre
Ispirazione per un ampio soggiorno minimal aperto con parquet chiaro, camino classico, cornice del camino in pietra ricostruita, TV a parete e pavimento bianco
Ispirazione per un ampio soggiorno minimal aperto con parquet chiaro, camino classico, cornice del camino in pietra ricostruita, TV a parete e pavimento bianco
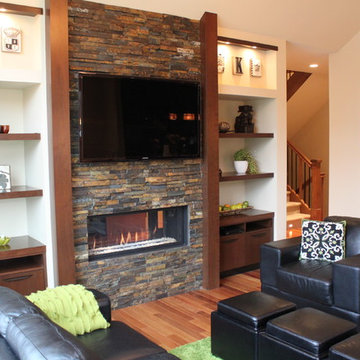
Great Room
Idee per un soggiorno classico di medie dimensioni e aperto con pareti beige, pavimento in legno massello medio, camino bifacciale, cornice del camino in pietra ricostruita e TV a parete
Idee per un soggiorno classico di medie dimensioni e aperto con pareti beige, pavimento in legno massello medio, camino bifacciale, cornice del camino in pietra ricostruita e TV a parete
Soggiorni con cornice del camino in pietra ricostruita - Foto e idee per arredare
1