Soggiorni con cornice del camino in pietra ricostruita - Foto e idee per arredare
Filtra anche per:
Budget
Ordina per:Popolari oggi
21 - 40 di 3.510 foto
1 di 3

Idee per un grande soggiorno chic aperto con sala formale, pareti grigie, pavimento in vinile, camino classico, cornice del camino in pietra ricostruita, pavimento multicolore e soffitto a volta

A painting hangs above the stone fireplace. The earthy colors add to the rustic look of the space. From the slender wooden mantelpiece to the wooden frames of the windows, every element in the room complements the rustic stone fireplace.
ULFBUILT - General contractor of custom homes in Vail and Beaver Creek.

Immagine di un soggiorno design aperto con pareti grigie, parquet scuro, camino classico, cornice del camino in pietra ricostruita, nessuna TV e travi a vista

The cozy Mid Century Modern family room features an original stacked stone fireplace and exposed ceiling beams. The bright and open space provides the perfect entertaining area for friends and family. A glimpse into the adjacent kitchen reveals walnut barstools and a striking mix of kitchen cabinet colors in deep blue and walnut.

While working with this couple on their master bathroom, they asked us to renovate their kitchen which was still in the 70’s and needed a complete demo and upgrade utilizing new modern design and innovative technology and elements. We transformed an indoor grill area with curved design on top to a buffet/serving station with an angled top to mimic the angle of the ceiling. Skylights were incorporated for natural light and the red brick fireplace was changed to split face stacked travertine which continued over the buffet for a dramatic aesthetic. The dated island, cabinetry and appliances were replaced with bark-stained Hickory cabinets, a larger island and state of the art appliances. The sink and faucet were chosen from a source in Chicago and add a contemporary flare to the island. An additional buffet area was added for a tv, bookshelves and additional storage. The pendant light over the kitchen table took some time to find exactly what they were looking for, but we found a light that was minimalist and contemporary to ensure an unobstructed view of their beautiful backyard. The result is a stunning kitchen with improved function, storage, and the WOW they were going for.

Modern farmhouse fireplace with stacked stone and a distressed raw edge beam for the mantle.
Foto di un grande soggiorno country aperto con pareti grigie, pavimento in legno massello medio, camino ad angolo, cornice del camino in pietra ricostruita e pavimento marrone
Foto di un grande soggiorno country aperto con pareti grigie, pavimento in legno massello medio, camino ad angolo, cornice del camino in pietra ricostruita e pavimento marrone

Ispirazione per un grande soggiorno tradizionale aperto con pareti bianche, pavimento in legno massello medio, camino classico, cornice del camino in pietra ricostruita, parete attrezzata e pavimento marrone

Immagine di un grande soggiorno minimal aperto con angolo bar, pareti bianche, parquet chiaro, camino classico, cornice del camino in pietra ricostruita e TV a parete
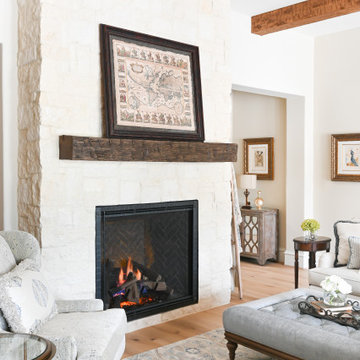
A blend of casual elegance: The living room is designed with luxurious fabrics, furnishings and a custom stone fireplace is from Material Marketing. The mantel is unique; crafted from a reclaimed wooden beam from Old World Lumber.

Immagine di un grande soggiorno chic aperto con sala formale, pareti bianche, parquet chiaro, camino classico, cornice del camino in pietra ricostruita, nessuna TV, pavimento marrone e soffitto a volta

Immagine di un grande soggiorno classico aperto con pareti grigie, pavimento in legno massello medio, TV a parete, pavimento marrone, camino lineare Ribbon e cornice del camino in pietra ricostruita
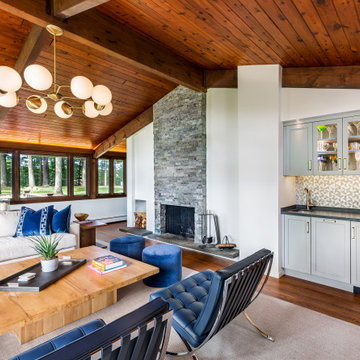
Esempio di un soggiorno moderno con pareti bianche, parquet scuro, camino bifacciale, cornice del camino in pietra ricostruita e travi a vista

Idee per un ampio soggiorno country aperto con libreria, camino bifacciale, cornice del camino in pietra ricostruita, pavimento marrone, travi a vista e pannellatura
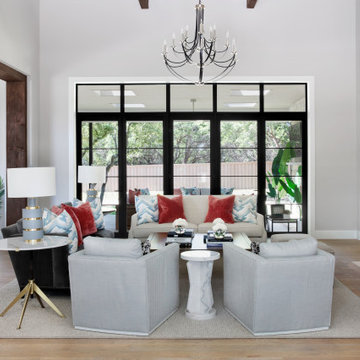
Martha O'Hara Interiors, Interior Design & Photo Styling | Olson Defendorf Custom Homes, Builder | Cornerstone Architects, Architect | Cate Black, Photography
Please Note: All “related,” “similar,” and “sponsored” products tagged or listed by Houzz are not actual products pictured. They have not been approved by Martha O’Hara Interiors nor any of the professionals credited. For information about our work, please contact design@oharainteriors.com.
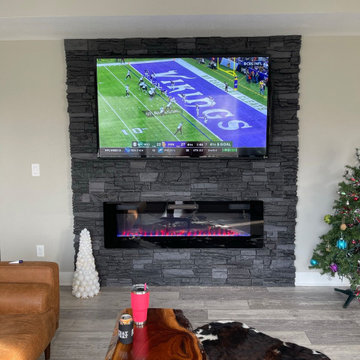
Jessica C. used GenStone's Iron Ore Stacked Stone panels to create a surround for her electric fireplace and TV wall. The dark colors of Iron Ore stand out and draw the eye to the TV and electric fireplace, creating a natural focal point in the room.
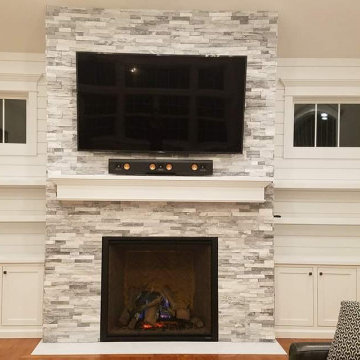
White Ledger Stone Fireplace
Idee per un grande soggiorno chic con camino classico, cornice del camino in pietra ricostruita e TV a parete
Idee per un grande soggiorno chic con camino classico, cornice del camino in pietra ricostruita e TV a parete

An expansive gathering space with deep, comfortable seating, piles of velvet pillows, a collection of interesting decor and fun art pieces. Custom made cushions add extra seating under the wall mounted television. A small seating area in the entry features custom leather chairs.

Walker Road Great Falls, Virginia modern family home living room with stacked stone fireplace. Photo by William MacCollum.
Immagine di un grande soggiorno contemporaneo aperto con sala formale, pareti bianche, pavimento in gres porcellanato, camino classico, cornice del camino in pietra ricostruita, TV a parete, pavimento grigio e soffitto ribassato
Immagine di un grande soggiorno contemporaneo aperto con sala formale, pareti bianche, pavimento in gres porcellanato, camino classico, cornice del camino in pietra ricostruita, TV a parete, pavimento grigio e soffitto ribassato

Stunning 2 story vaulted great room with reclaimed douglas fir beams from Montana. Open webbed truss design with metal accents and a stone fireplace set off this incredible room.
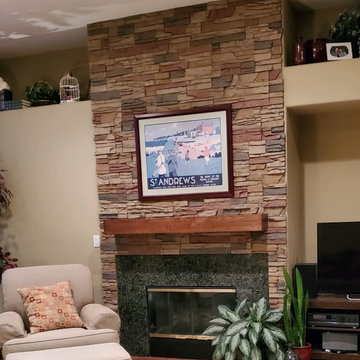
Barbara selected GenStone's Desert Sunrise Stacked Stone panels for this beautiful fireplace surround project. The Desert Sunrise Stacked Stone beautifully complements the rest of the living room decor and gives the room a professional polish that Barbara can be proud of.
Soggiorni con cornice del camino in pietra ricostruita - Foto e idee per arredare
2