Soggiorni con cornice del camino in pietra ricostruita - Foto e idee per arredare
Filtra anche per:
Budget
Ordina per:Popolari oggi
221 - 240 di 3.518 foto
1 di 3
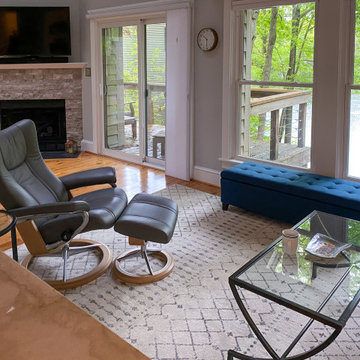
Esempio di un piccolo soggiorno chic con pareti grigie, parquet chiaro, camino ad angolo, cornice del camino in pietra ricostruita e TV a parete
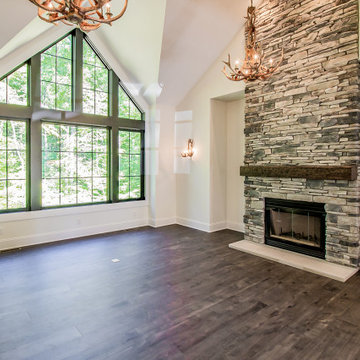
Antler chandeliers and light fixtures add to the enchantment of this dramatic great room.
.
.
.
#payneandpayne #homebuilder #homedecor #homedesign #custombuild #stackedstonefireplace
#luxuryhome #transitionalrustic
#ohiohomebuilders #antlerchandelier #ohiocustomhomes #dreamhome #nahb #buildersofinsta #clevelandbuilders #morelandhills #vaultedceiling #AtHomeCLE .
.?@paulceroky
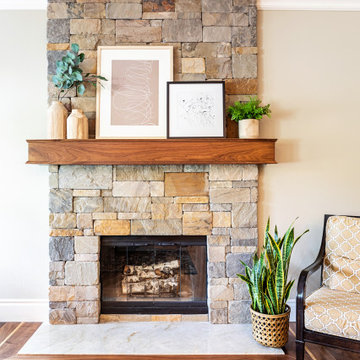
Stone fireplace. custom walnut mantle, inlayed floor
Ispirazione per un soggiorno chic di medie dimensioni con camino classico e cornice del camino in pietra ricostruita
Ispirazione per un soggiorno chic di medie dimensioni con camino classico e cornice del camino in pietra ricostruita
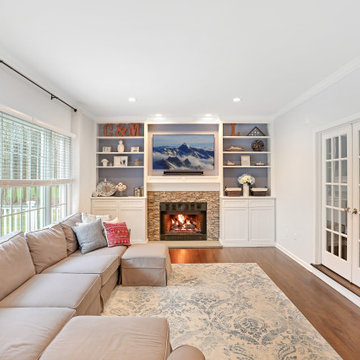
Custom Home Remodel in New Jersey.
Immagine di un soggiorno tradizionale di medie dimensioni con pareti grigie, pavimento in legno massello medio, camino classico, cornice del camino in pietra ricostruita, parete attrezzata e pavimento marrone
Immagine di un soggiorno tradizionale di medie dimensioni con pareti grigie, pavimento in legno massello medio, camino classico, cornice del camino in pietra ricostruita, parete attrezzata e pavimento marrone
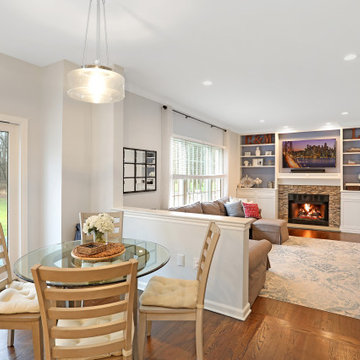
Custom Home Remodel in New Jersey.
Foto di un soggiorno classico di medie dimensioni con pareti grigie, pavimento in legno massello medio, camino classico, cornice del camino in pietra ricostruita, parete attrezzata e pavimento marrone
Foto di un soggiorno classico di medie dimensioni con pareti grigie, pavimento in legno massello medio, camino classico, cornice del camino in pietra ricostruita, parete attrezzata e pavimento marrone
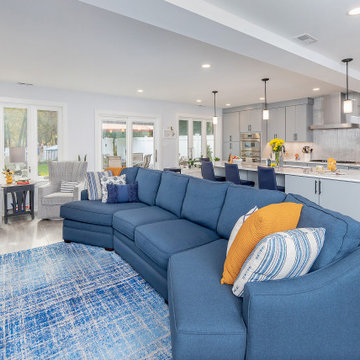
Great Room - New addition & kitchen remodel
Ispirazione per un soggiorno chic aperto con pareti blu, pavimento in vinile, camino classico, cornice del camino in pietra ricostruita, TV a parete e pavimento grigio
Ispirazione per un soggiorno chic aperto con pareti blu, pavimento in vinile, camino classico, cornice del camino in pietra ricostruita, TV a parete e pavimento grigio

The family room fireplace tile and mantel surround were heavy and dark. A multicolored ledge stone lightens up the space and adds texture to the room. A reclaimed wood mantel was hand selected to give this fireplace a cool, rustic vibe. New carpet in a subtle pattern adds warmth and character to this family room refresh.
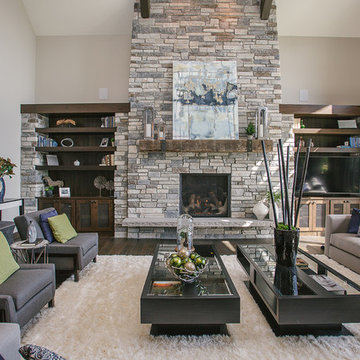
Modern family room with beautiful custom shelving.
Immagine di un soggiorno chic di medie dimensioni e aperto con pareti beige, parquet scuro, camino classico, cornice del camino in pietra ricostruita, TV autoportante e pavimento marrone
Immagine di un soggiorno chic di medie dimensioni e aperto con pareti beige, parquet scuro, camino classico, cornice del camino in pietra ricostruita, TV autoportante e pavimento marrone

H2D transformed this Mercer Island home into a light filled place to enjoy family, friends and the outdoors. The waterfront home had sweeping views of the lake which were obstructed with the original chopped up floor plan. The goal for the renovation was to open up the main floor to create a great room feel between the sitting room, kitchen, dining and living spaces. A new kitchen was designed for the space with warm toned VG fir shaker style cabinets, reclaimed beamed ceiling, expansive island, and large accordion doors out to the deck. The kitchen and dining room are oriented to take advantage of the waterfront views. Other newly remodeled spaces on the main floor include: entry, mudroom, laundry, pantry, and powder. The remodel of the second floor consisted of combining the existing rooms to create a dedicated master suite with bedroom, large spa-like bathroom, and walk in closet.
Photo: Image Arts Photography
Design: H2D Architecture + Design
www.h2darchitects.com
Construction: Thomas Jacobson Construction
Interior Design: Gary Henderson Interiors
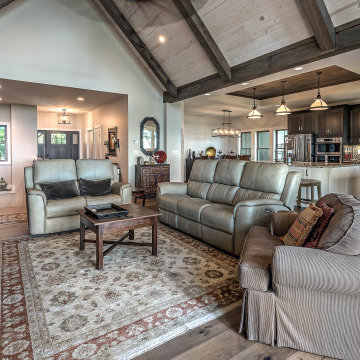
Open Family Room
Idee per un grande soggiorno american style con sala formale, parquet chiaro, camino classico, cornice del camino in pietra ricostruita, TV autoportante, pavimento marrone e soffitto a volta
Idee per un grande soggiorno american style con sala formale, parquet chiaro, camino classico, cornice del camino in pietra ricostruita, TV autoportante, pavimento marrone e soffitto a volta
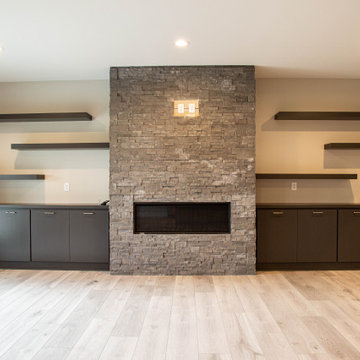
The gas fireplace features a staked stone surround and is flanked by floating bookshelves and storage cabinets.
Idee per un piccolo soggiorno aperto con pareti beige, pavimento in laminato, camino classico, cornice del camino in pietra ricostruita, TV a parete e pavimento marrone
Idee per un piccolo soggiorno aperto con pareti beige, pavimento in laminato, camino classico, cornice del camino in pietra ricostruita, TV a parete e pavimento marrone
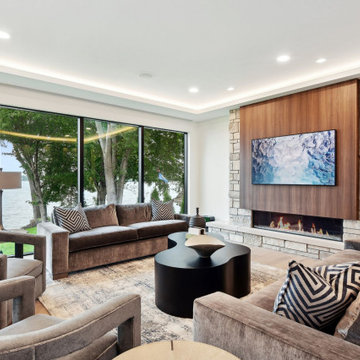
The fireplace elevations were successfully executed, featuring a complimentary blend of wood and stone. The arrangement of sofas for socializing with friends and family is particularly appreciated.
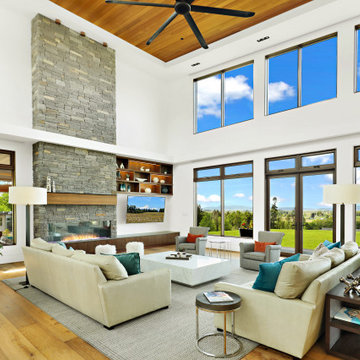
Foto di un grande soggiorno aperto con angolo bar, pareti bianche, pavimento in legno massello medio, camino lineare Ribbon, cornice del camino in pietra ricostruita, TV a parete, pavimento marrone e soffitto in legno

Foto di un soggiorno rustico aperto con sala formale, pavimento in legno massello medio, camino classico, cornice del camino in pietra ricostruita, nessuna TV, soffitto in legno e pareti in legno
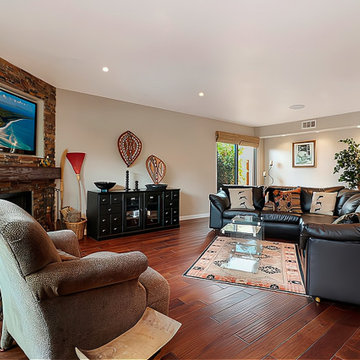
Aside from the media console, our client had acquired most furniture pieces prior to the remodel. The fireplace was redesigned around the television screen which we recessed into a niche. We sheathed the surround with uneven stacked slate pieces. The custom “beam” mantel was hand distressed. It is used to display antique tea pots.
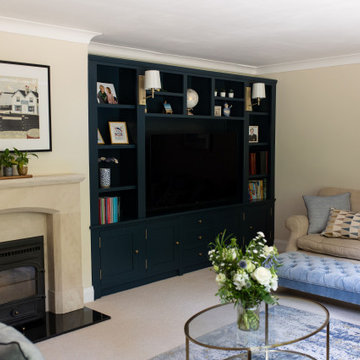
The room was in need of storage and so we designed and installed a big blue bookcase to house the TV, and add storage as well as open shelving. This also served to cover a rather awkward shaped bookcase in the wall.

The highlight of the living room was the enlarged fireplace with a proper quartz hearth, stack stone surround and mantel. The living room also required some drywall repair, trim replacement, new paint and flooring.
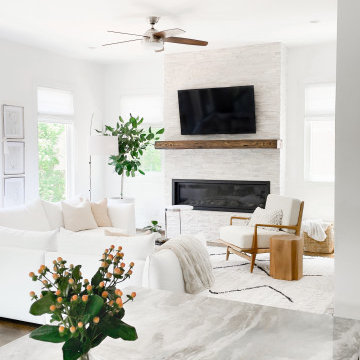
Shop My Design here: https://designbychristinaperry.com/white-bridge-living-kitchen-dining/
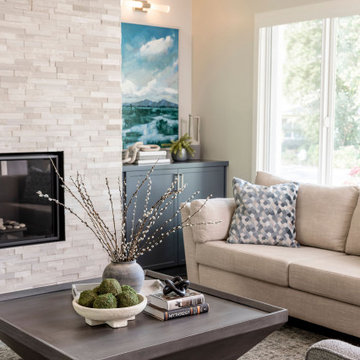
Idee per un soggiorno stile marino di medie dimensioni con pavimento in legno massello medio, camino classico, cornice del camino in pietra ricostruita, pavimento beige e soffitto a volta
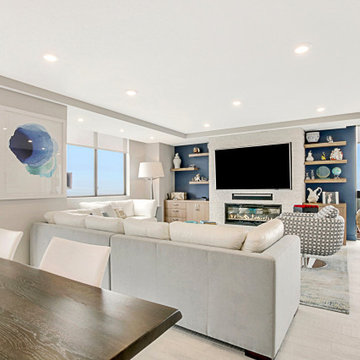
Foto di un grande soggiorno contemporaneo aperto con pareti multicolore, pavimento in gres porcellanato, camino lineare Ribbon, cornice del camino in pietra ricostruita, parete attrezzata e pavimento beige
Soggiorni con cornice del camino in pietra ricostruita - Foto e idee per arredare
12