Soggiorni con cornice del camino in pietra ricostruita e TV autoportante - Foto e idee per arredare
Filtra anche per:
Budget
Ordina per:Popolari oggi
21 - 40 di 143 foto
1 di 3
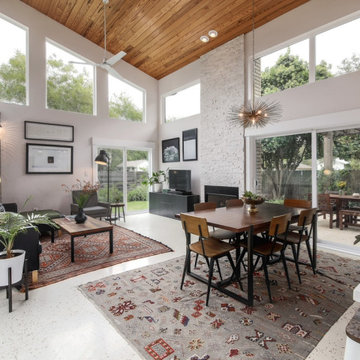
Esempio di un piccolo soggiorno minimalista aperto con pareti bianche, pavimento in cemento, camino classico, cornice del camino in pietra ricostruita, TV autoportante, pavimento bianco e soffitto a volta
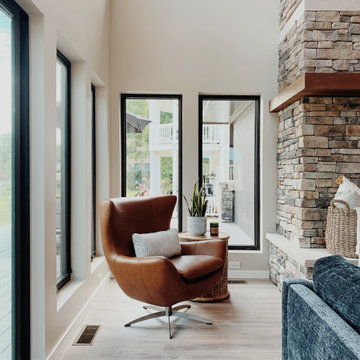
Ispirazione per un grande soggiorno moderno aperto con pareti beige, parquet chiaro, camino classico, cornice del camino in pietra ricostruita, TV autoportante, pavimento beige e soffitto a volta
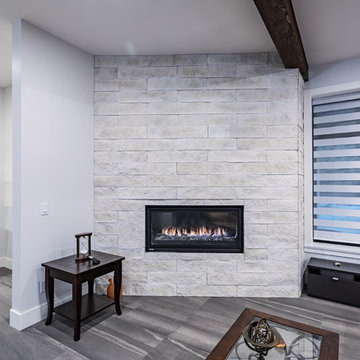
Photos by Brice Ferre
Foto di un ampio soggiorno moderno chiuso con moquette, camino classico, cornice del camino in pietra ricostruita, TV autoportante e pavimento grigio
Foto di un ampio soggiorno moderno chiuso con moquette, camino classico, cornice del camino in pietra ricostruita, TV autoportante e pavimento grigio
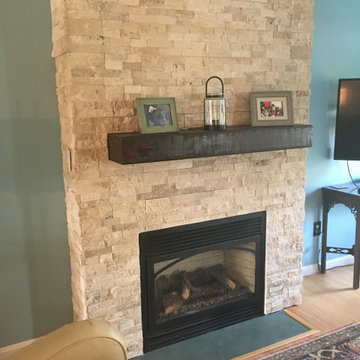
Ispirazione per un piccolo soggiorno classico chiuso con pareti blu, pavimento in legno massello medio, camino classico, cornice del camino in pietra ricostruita e TV autoportante
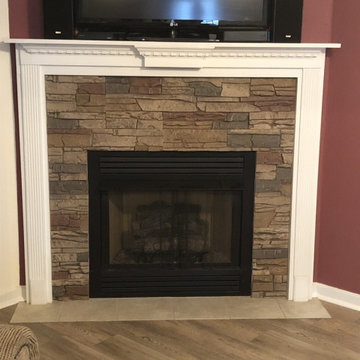
Judith opted for GenStone's Desert Sunrise Stacked Stone panels to transform her fireplace with a beautiful DIY accent.
Ispirazione per un soggiorno con camino classico, cornice del camino in pietra ricostruita e TV autoportante
Ispirazione per un soggiorno con camino classico, cornice del camino in pietra ricostruita e TV autoportante
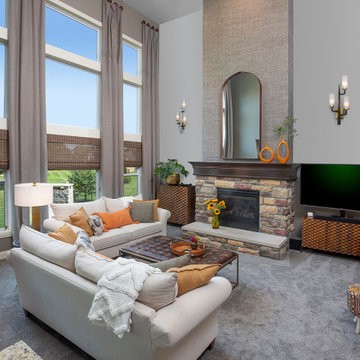
Charming and restful with custom lighting, a bar cabinet and video media
Idee per un soggiorno tradizionale di medie dimensioni e aperto con pareti grigie, moquette, camino classico, cornice del camino in pietra ricostruita, TV autoportante, pavimento grigio, soffitto a volta e carta da parati
Idee per un soggiorno tradizionale di medie dimensioni e aperto con pareti grigie, moquette, camino classico, cornice del camino in pietra ricostruita, TV autoportante, pavimento grigio, soffitto a volta e carta da parati
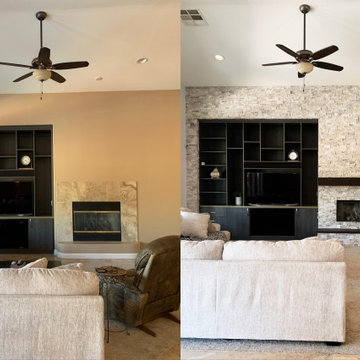
Design is often more about architecture than it is about decor. We focused heavily on embellishing and highlighting the client's fantastic architectural details in the living spaces, which were widely open and connected by a long Foyer Hallway with incredible arches and tall ceilings. We used natural materials such as light silver limestone plaster and paint, added rustic stained wood to the columns, arches and pilasters, and added textural ledgestone to focal walls. We also added new chandeliers with crystal and mercury glass for a modern nudge to a more transitional envelope. The contrast of light stained shelves and custom wood barn door completed the refurbished Foyer Hallway.
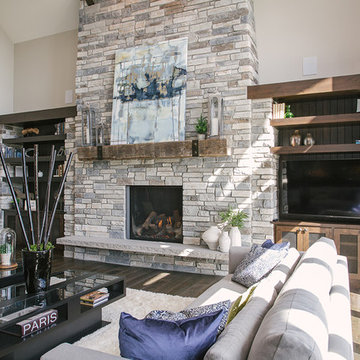
Modern family room with beautiful custom shelving.
Foto di un soggiorno tradizionale di medie dimensioni e aperto con pareti beige, parquet scuro, camino classico, cornice del camino in pietra ricostruita, TV autoportante e pavimento marrone
Foto di un soggiorno tradizionale di medie dimensioni e aperto con pareti beige, parquet scuro, camino classico, cornice del camino in pietra ricostruita, TV autoportante e pavimento marrone
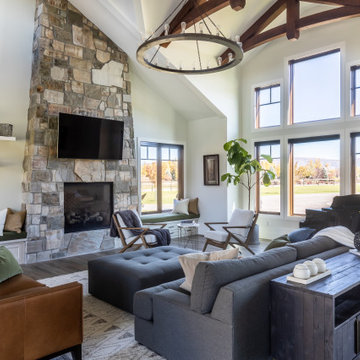
Living Room - Open windows that look out to a beautiful view.
Foto di un grande soggiorno country aperto con sala formale, pareti bianche, parquet scuro, camino classico, cornice del camino in pietra ricostruita, TV autoportante, pavimento marrone e soffitto a volta
Foto di un grande soggiorno country aperto con sala formale, pareti bianche, parquet scuro, camino classico, cornice del camino in pietra ricostruita, TV autoportante, pavimento marrone e soffitto a volta
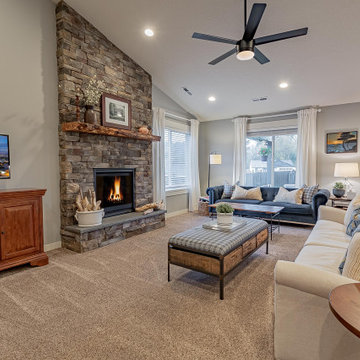
A cozy family room is all you need to feel warm in the pacific northwest. With newly painted grey walls from the previous owner, these new owners wanted to warm up the space using as much of their existing furniture as possible. A navy and yellow color scheme with warm woods help achieve their needs.
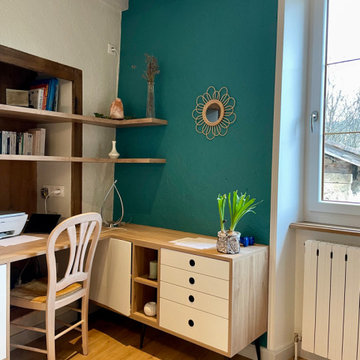
Esempio di un soggiorno chic di medie dimensioni e aperto con angolo bar, pareti bianche, pavimento in laminato, stufa a legna, cornice del camino in pietra ricostruita, TV autoportante, pavimento marrone e travi a vista
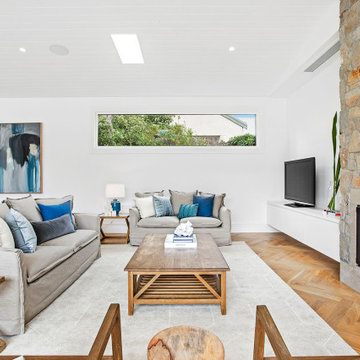
Foto di un soggiorno stile marino aperto con pareti bianche, pavimento in legno massello medio, camino classico, cornice del camino in pietra ricostruita, TV autoportante, pavimento marrone e soffitto in perlinato

This lovely little modern farmhouse is located at the base of the foothills in one of Boulder’s most prized neighborhoods. Tucked onto a challenging narrow lot, this inviting and sustainably designed 2400 sf., 4 bedroom home lives much larger than its compact form. The open floor plan and vaulted ceilings of the Great room, kitchen and dining room lead to a beautiful covered back patio and lush, private back yard. These rooms are flooded with natural light and blend a warm Colorado material palette and heavy timber accents with a modern sensibility. A lyrical open-riser steel and wood stair floats above the baby grand in the center of the home and takes you to three bedrooms on the second floor. The Master has a covered balcony with exposed beamwork & warm Beetle-kill pine soffits, framing their million-dollar view of the Flatirons.
Its simple and familiar style is a modern twist on a classic farmhouse vernacular. The stone, Hardie board siding and standing seam metal roofing create a resilient and low-maintenance shell. The alley-loaded home has a solar-panel covered garage that was custom designed for the family’s active & athletic lifestyle (aka “lots of toys”). The front yard is a local food & water-wise Master-class, with beautiful rain-chains delivering roof run-off straight to the family garden.
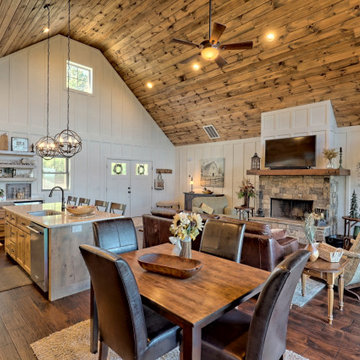
What a view! This custom-built, Craftsman style home overlooks the surrounding mountains and features board and batten and Farmhouse elements throughout.
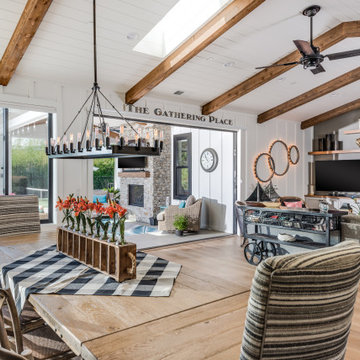
Ispirazione per un ampio soggiorno country aperto con pareti bianche, pavimento in legno massello medio, camino classico, cornice del camino in pietra ricostruita, TV autoportante, pavimento marrone, soffitto in perlinato e pareti in perlinato
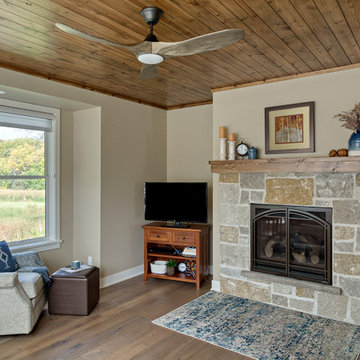
Small den for quiet time overlooking beautiful wet lands.
Ispirazione per un piccolo soggiorno country aperto con pareti beige, pavimento in legno massello medio, camino classico, cornice del camino in pietra ricostruita, TV autoportante, pavimento marrone e soffitto in perlinato
Ispirazione per un piccolo soggiorno country aperto con pareti beige, pavimento in legno massello medio, camino classico, cornice del camino in pietra ricostruita, TV autoportante, pavimento marrone e soffitto in perlinato
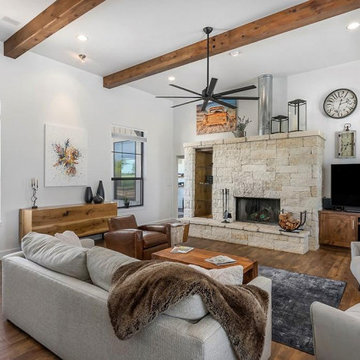
Ispirazione per un soggiorno country di medie dimensioni e aperto con pareti bianche, pavimento in legno massello medio, camino classico, cornice del camino in pietra ricostruita, TV autoportante, pavimento marrone e travi a vista
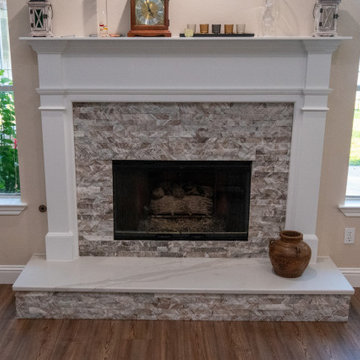
The highlight of the living room was the enlarged fireplace with a proper quartz hearth, stack stone surround and mantel. The living room also required some drywall repair, trim replacement, new paint and flooring.
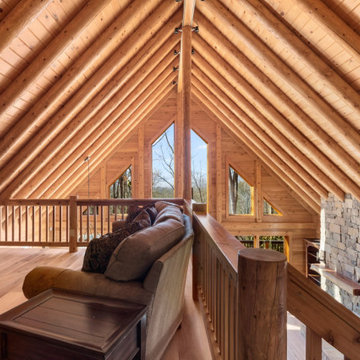
Ispirazione per un soggiorno rustico di medie dimensioni e aperto con pareti beige, parquet chiaro, camino classico, cornice del camino in pietra ricostruita, TV autoportante, pavimento marrone, soffitto in legno e pareti in legno
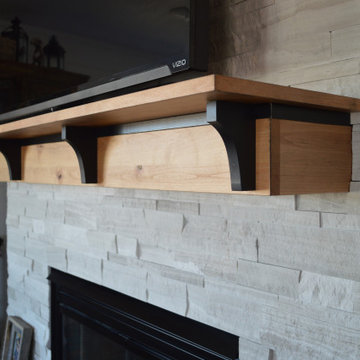
Deep mantle with black accents. One of a kind!
Esempio di un soggiorno country con camino classico, cornice del camino in pietra ricostruita, TV autoportante e pareti in perlinato
Esempio di un soggiorno country con camino classico, cornice del camino in pietra ricostruita, TV autoportante e pareti in perlinato
Soggiorni con cornice del camino in pietra ricostruita e TV autoportante - Foto e idee per arredare
2