Soggiorni con cornice del camino in pietra ricostruita e soffitto in legno - Foto e idee per arredare
Filtra anche per:
Budget
Ordina per:Popolari oggi
101 - 120 di 121 foto
1 di 3
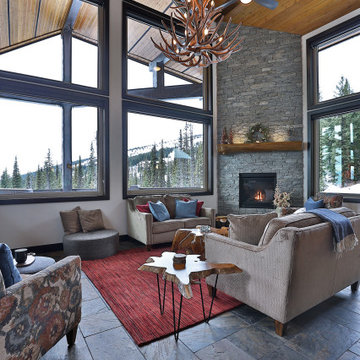
Entering the chalet, an open concept great room greets you. Kitchen, dining, and vaulted living room with wood ceilings create uplifting space to gather and connect. The living room features a vaulted ceiling, expansive windows, and upper loft with decorative railing panels.
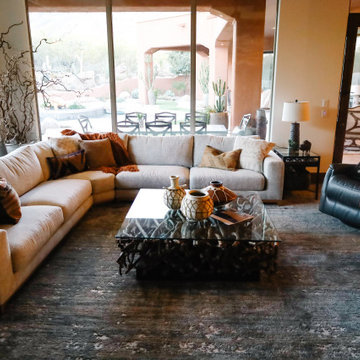
Refreshed the kitchen by changing backsplash, lighting, appliances, hardware, barstools and accents. New fireplace mantle and ceiling details, furniture, artwork, accessories and textiles in family room. Amazing drop globe lighting in breakfast room, new table chairs and accessories. Minimal design.
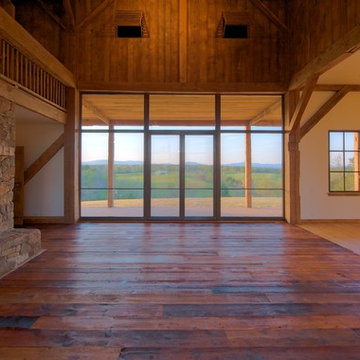
Paul Goossens
Idee per un grande soggiorno minimal aperto con sala formale, pareti bianche, parquet scuro, camino classico, cornice del camino in pietra ricostruita, nessuna TV, pavimento marrone, soffitto in legno e pareti in legno
Idee per un grande soggiorno minimal aperto con sala formale, pareti bianche, parquet scuro, camino classico, cornice del camino in pietra ricostruita, nessuna TV, pavimento marrone, soffitto in legno e pareti in legno
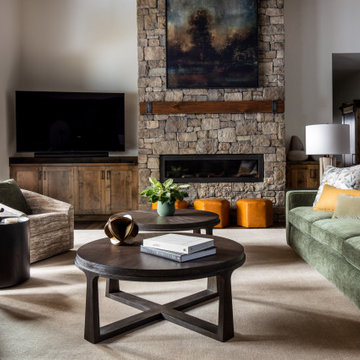
You know by now we love designing in Bend, and Caldera Springs just feels like home! This project, (a collaboration with Olsen Bros. Construction and Heidi Byrnes Design) is the “forever home” for a couple relocating from Lake Oswego. Soaring wood ceilings, open living spaces and ample bedroom suites informed the client’s classic/modern finish choices.
The furnishings aesthetic began with fabric to inspire pattern and color, and the story for each room unfolded from there. The great room is dressed in deep green, rust and cream, reflecting the natural palette outside every door and window. A pair of plush sofas large enough to nap on, swivel chairs to take in the view, and unique leather ottomans to tuck in where needed, invite lounging and conversation.
The primary and back guest suites offer the most incredible window seats for cozying up with your favorite book. Layered with custom cushions and a pile of pillows, they’re the best seat in the house.
Exciting wallpaper selections for each bathroom provided playful focal walls, from the deep green vinyl grass cloth in the primary bath, to a forest of sparkling tree lines in the powder bath. Amazing how wallpaper can define the personality of a space!
This home is full of color, yet minimal in the “extras” and easy to maintain. It’s always refreshing for us to return to a home we dressed months ago and have it look just like we left it! We know it will provide a warm welcome for the owners and their guests for years to come!
Photography by Chris Murray Productions
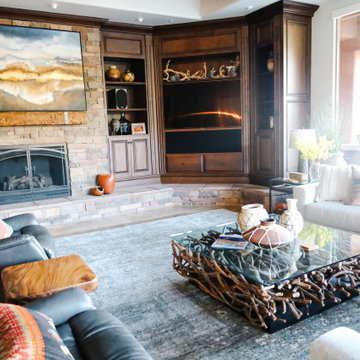
Refreshed the kitchen by changing backsplash, lighting, appliances, hardware, barstools and accents. New fireplace mantle and ceiling details, furniture, artwork, accessories and textiles in family room. Amazing drop globe lighting in breakfast room, new table chairs and accessories. Minimal design.
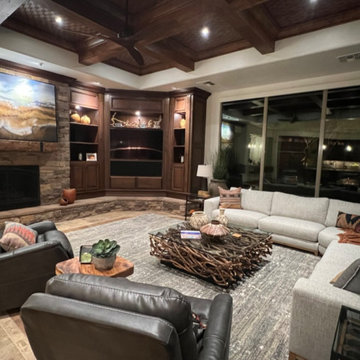
Refreshed the kitchen by changing backsplash, lighting, appliances, hardware, barstools and accents. New fireplace mantle and ceiling details, furniture, artwork, accessories and textiles in family room. Amazing drop globe lighting in breakfast room, new table chairs and accessories. Minimal design.
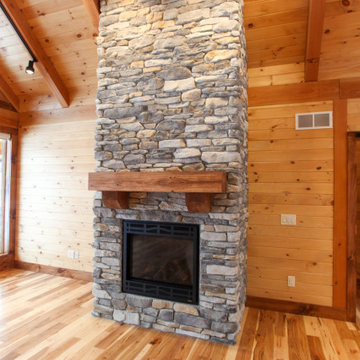
Esempio di un soggiorno rustico aperto con parquet chiaro, camino classico, cornice del camino in pietra ricostruita, nessuna TV, pavimento giallo, soffitto in legno e pareti in legno
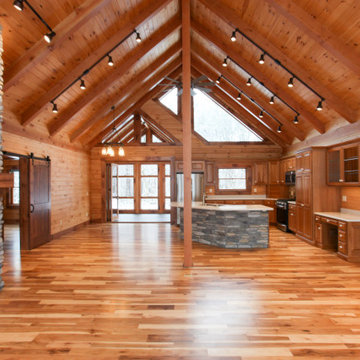
Idee per un soggiorno rustico aperto con parquet chiaro, camino classico, cornice del camino in pietra ricostruita, nessuna TV, pavimento giallo, soffitto in legno e pareti in legno
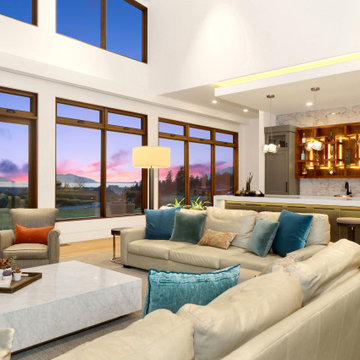
Foto di un grande soggiorno aperto con angolo bar, pareti bianche, pavimento in legno massello medio, camino lineare Ribbon, cornice del camino in pietra ricostruita, TV a parete, pavimento marrone e soffitto in legno
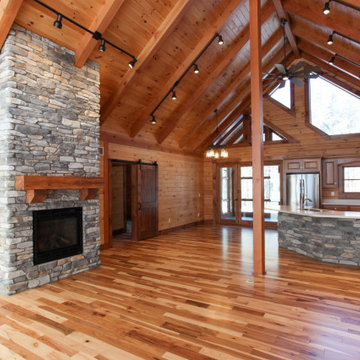
Esempio di un soggiorno stile rurale aperto con parquet chiaro, camino classico, cornice del camino in pietra ricostruita, nessuna TV, pavimento giallo, soffitto in legno e pareti in legno
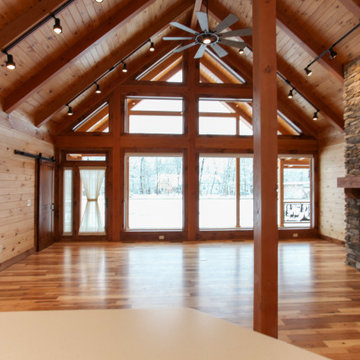
Idee per un soggiorno stile rurale aperto con parquet chiaro, camino classico, cornice del camino in pietra ricostruita, nessuna TV, pavimento giallo, soffitto in legno e pareti in legno
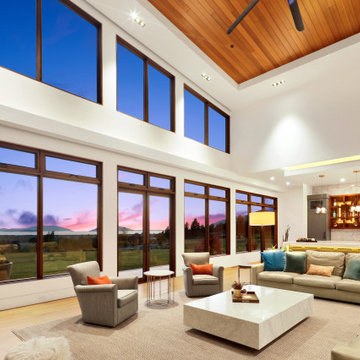
Ispirazione per un grande soggiorno aperto con angolo bar, pareti bianche, pavimento in legno massello medio, camino lineare Ribbon, cornice del camino in pietra ricostruita, TV a parete, pavimento marrone e soffitto in legno
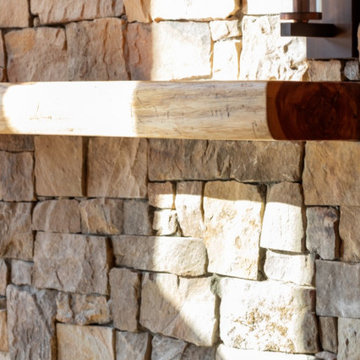
Idee per un soggiorno stile rurale di medie dimensioni e aperto con pareti beige, parquet chiaro, camino classico, cornice del camino in pietra ricostruita, TV autoportante, pavimento marrone, soffitto in legno e pareti in legno
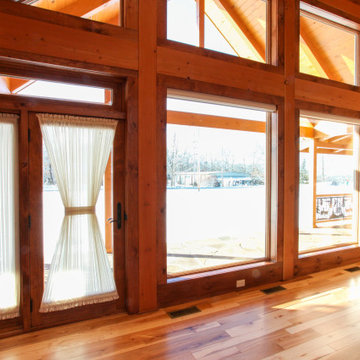
Immagine di un soggiorno stile rurale aperto con parquet chiaro, camino classico, cornice del camino in pietra ricostruita, nessuna TV, pavimento giallo, soffitto in legno e pareti in legno
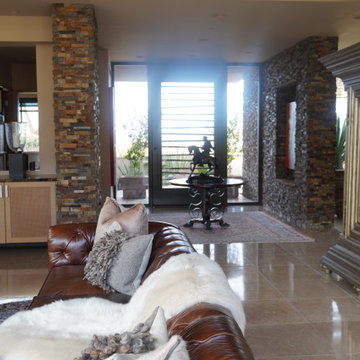
Great Room in the Kevin Howard Home. Contemporary home for Classic Design Clients. A beautiful blend of style to create a unique and client specific style.
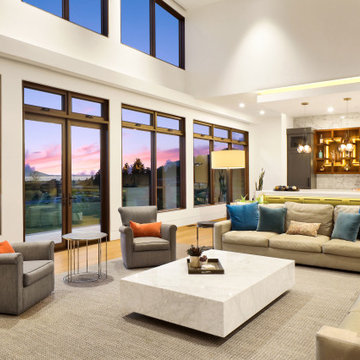
Ispirazione per un grande soggiorno aperto con angolo bar, pareti bianche, pavimento in legno massello medio, camino lineare Ribbon, cornice del camino in pietra ricostruita, TV a parete, pavimento marrone e soffitto in legno
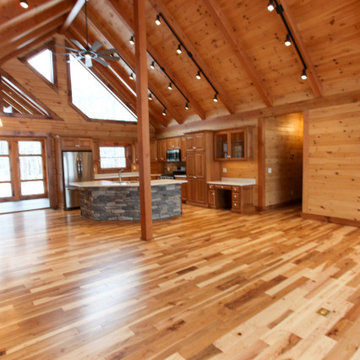
Idee per un soggiorno rustico aperto con parquet chiaro, camino classico, cornice del camino in pietra ricostruita, nessuna TV, pavimento giallo, soffitto in legno e pareti in legno
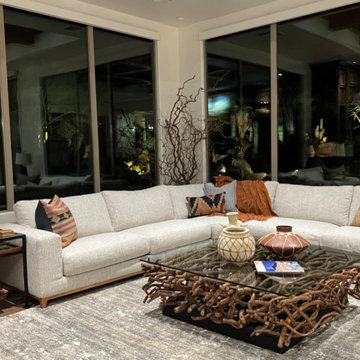
Refreshed the kitchen by changing backsplash, lighting, appliances, hardware, barstools and accents. New fireplace mantle and ceiling details, furniture, artwork, accessories and textiles in family room. Amazing drop globe lighting in breakfast room, new table chairs and accessories. Minimal design.
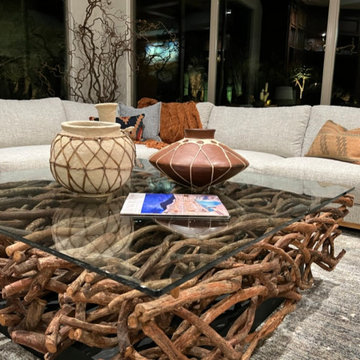
Refreshed the kitchen by changing backsplash, lighting, appliances, hardware, barstools and accents. New fireplace mantle and ceiling details, furniture, artwork, accessories and textiles in family room. Amazing drop globe lighting in breakfast room, new table chairs and accessories. Minimal design.
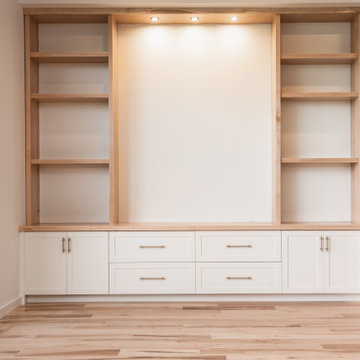
Esempio di un soggiorno classico di medie dimensioni e aperto con pareti bianche, parquet chiaro, camino classico, cornice del camino in pietra ricostruita e soffitto in legno
Soggiorni con cornice del camino in pietra ricostruita e soffitto in legno - Foto e idee per arredare
6