Soggiorni con cornice del camino in pietra ricostruita e soffitto a cassettoni - Foto e idee per arredare
Filtra anche per:
Budget
Ordina per:Popolari oggi
161 - 180 di 194 foto
1 di 3
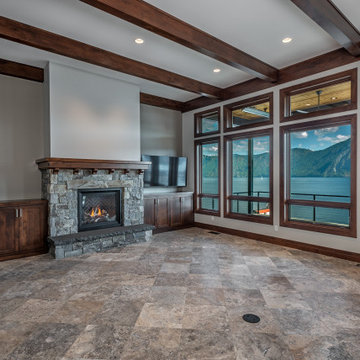
A stunning beauty with gorgeous lakefront views. A craftsman style with touches of rustic.
Foto di un soggiorno stile americano aperto con camino classico, cornice del camino in pietra ricostruita, TV a parete e soffitto a cassettoni
Foto di un soggiorno stile americano aperto con camino classico, cornice del camino in pietra ricostruita, TV a parete e soffitto a cassettoni
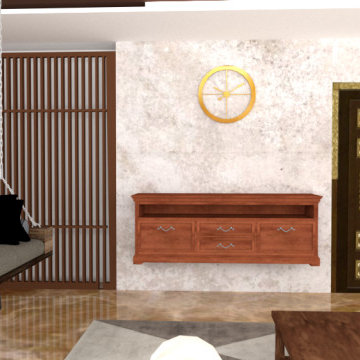
Esempio di un soggiorno tradizionale di medie dimensioni e aperto con pareti beige, pavimento in marmo, camino bifacciale, cornice del camino in pietra ricostruita, pavimento beige, soffitto a cassettoni e pareti in mattoni
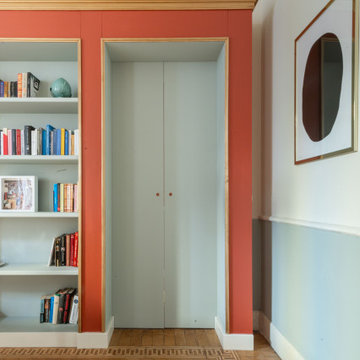
Apriti sesamo. 7 anni dopo il nostro primo intervento in questa casa, abbiamo lavorato per esaudire il sogno di molti: unire alla propria casa, l'appartamento vicino. L'abbiamo fatto attraverso questo mobile libreria con porta a scomparsa.
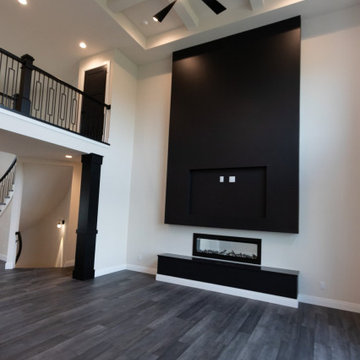
Immagine di un soggiorno con soffitto a cassettoni e cornice del camino in pietra ricostruita
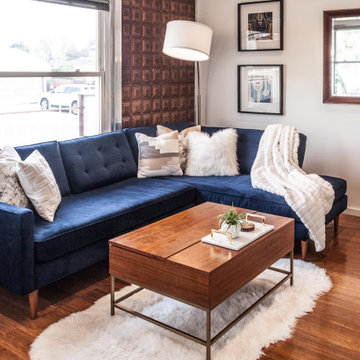
Esempio di un soggiorno di medie dimensioni e aperto con pareti bianche, pavimento in legno massello medio, camino bifacciale, cornice del camino in pietra ricostruita, TV a parete, pavimento marrone, soffitto a cassettoni e pannellatura

The stacked stone fireplace adds rustic element to this elegant living room. The antique jar is consistent with the neutral colors of the room and the transition design of this house.
This rustic theme living room is built by ULFBUILT, a custom home builder in Vail Colorado that specializes in new home construction and home renovations.

Luxurious new construction Nantucket-style colonial home with contemporary interior in New Canaan, Connecticut staged by BA Staging & Interiors. The staging was selected to emphasize the light and airy finishes and natural materials and textures used throughout. Neutral color palette with calming touches of blue were used to create a serene lifestyle experience.
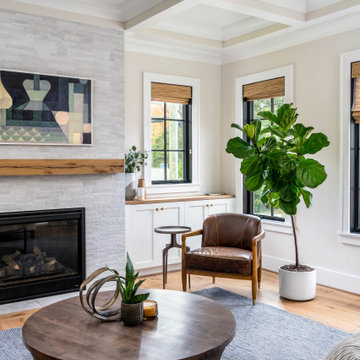
Our clients, a family of five, were moving cross-country to their new construction home and wanted to create their forever dream abode. A luxurious primary bedroom, a serene primary bath haven, a grand dining room, an impressive office retreat, and an open-concept kitchen that flows seamlessly into the main living spaces, perfect for after-work relaxation and family time, all the essentials for the ideal home for our clients! Wood tones and textured accents bring warmth and variety in addition to this neutral color palette, with touches of color throughout. Overall, our executed design accomplished our client's goal of having an open, airy layout for all their daily needs! And who doesn't love coming home to a brand-new house with all new furnishings?
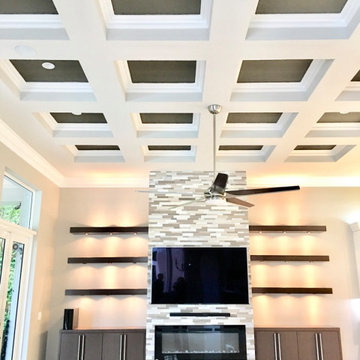
Foto di un grande soggiorno minimalista aperto con pareti grigie, pavimento in marmo, camino sospeso, cornice del camino in pietra ricostruita, TV a parete, pavimento beige e soffitto a cassettoni
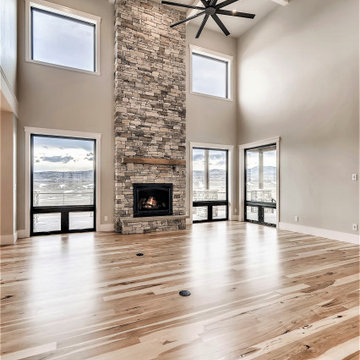
Foto di un grande soggiorno country stile loft con sala formale, pareti grigie, moquette, camino classico, cornice del camino in pietra ricostruita, TV a parete, pavimento grigio e soffitto a cassettoni
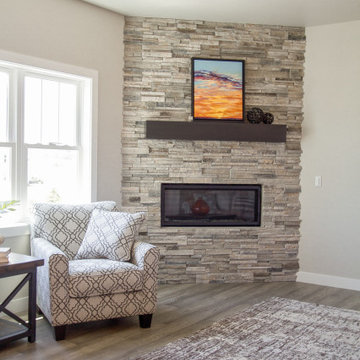
If you love what you see and would like to know more about the manufacturer/color/style of a Floor & Home product used in this project, submit a product inquiry request here: bit.ly/_ProductInquiry
Floor & Home products supplied by Coyle Carpet One- Madison, WI - Products Supplied Include: White Oak Hardwood Floors, Tradewinds Carpet, White Oak Hardwood Floors, Kitchen Backsplash Tile, Masterbath Tile, Carpet Tile, Fireplace Stone, Bathroom Tile, Laundry Room, Entryway Tile, Powder Room Tile, Rubber Gym Floor
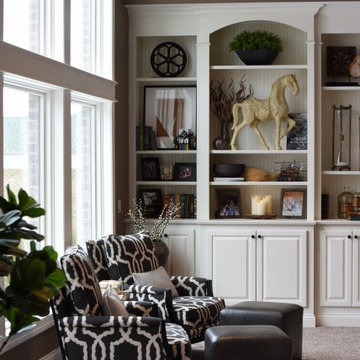
Daniel Feldkamp / Visual Edge Imaging
Ispirazione per un grande soggiorno tradizionale aperto con pareti beige, moquette, camino classico, cornice del camino in pietra ricostruita, TV a parete, pavimento beige e soffitto a cassettoni
Ispirazione per un grande soggiorno tradizionale aperto con pareti beige, moquette, camino classico, cornice del camino in pietra ricostruita, TV a parete, pavimento beige e soffitto a cassettoni
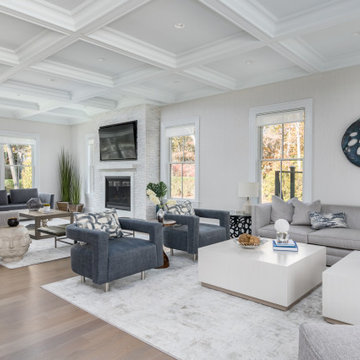
Foto di un soggiorno classico aperto con parquet chiaro, camino classico, cornice del camino in pietra ricostruita, TV a parete, soffitto a cassettoni e carta da parati
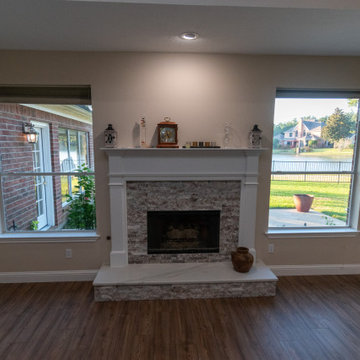
The highlight of the living room was the enlarged fireplace with a proper quartz hearth, stack stone surround and mantel. The living room also required some drywall repair, trim replacement, new paint and flooring.
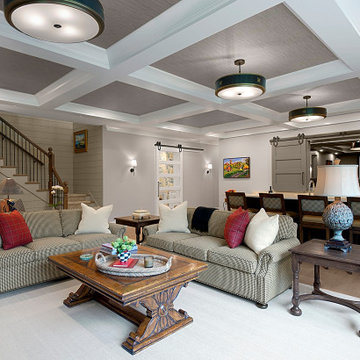
The large, dynamic space is designed with several of the clients’ existing furnishings, from our previous collaborations with them. Doors on sliding rails are used here to open / close the sewing and craft room and the opening into the theater.
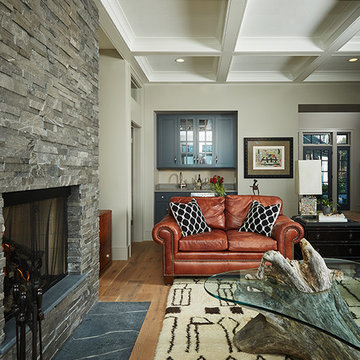
Idee per un soggiorno chic aperto con sala formale, pareti grigie, pavimento in legno massello medio, stufa a legna, cornice del camino in pietra ricostruita, pavimento marrone e soffitto a cassettoni
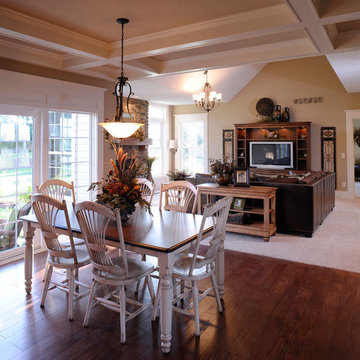
Esempio di un soggiorno rustico aperto con sala formale, pareti beige, pavimento in legno massello medio, camino classico, cornice del camino in pietra ricostruita, TV autoportante, pavimento beige e soffitto a cassettoni
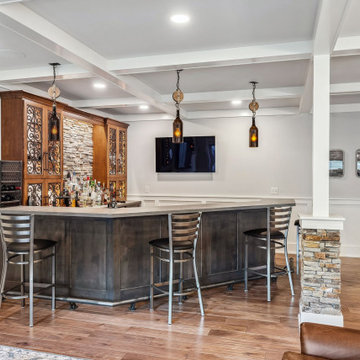
Nestled between the home bar and the dining room is a fantastic family room with a wall mounted television, coffered ceiling, and a view of the backyard and pool.
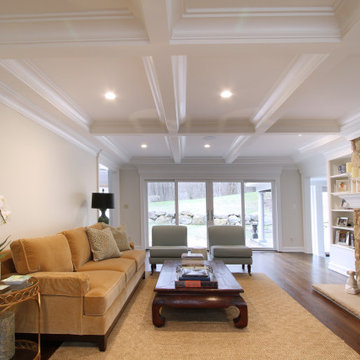
Idee per un soggiorno classico aperto con pareti beige, pavimento in legno massello medio, camino classico, cornice del camino in pietra ricostruita e soffitto a cassettoni
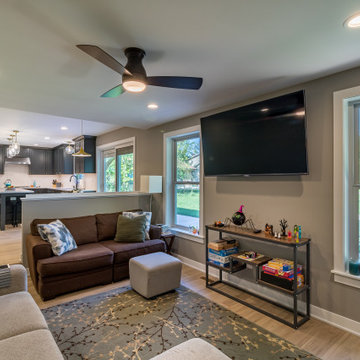
Esempio di un soggiorno chic aperto con sala formale, pareti grigie, parquet chiaro, camino classico, cornice del camino in pietra ricostruita, TV a parete, pavimento marrone, soffitto a cassettoni e boiserie
Soggiorni con cornice del camino in pietra ricostruita e soffitto a cassettoni - Foto e idee per arredare
9