Soggiorni con cornice del camino in pietra e soffitto in legno - Foto e idee per arredare
Filtra anche per:
Budget
Ordina per:Popolari oggi
101 - 120 di 708 foto
1 di 3
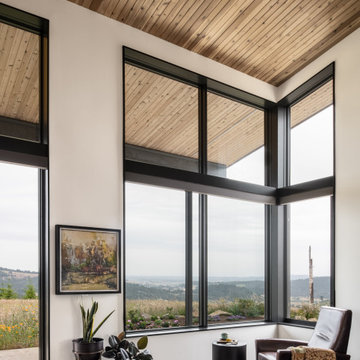
Immagine di un soggiorno moderno con sala formale, pareti bianche, pavimento in cemento, camino classico, cornice del camino in pietra e soffitto in legno
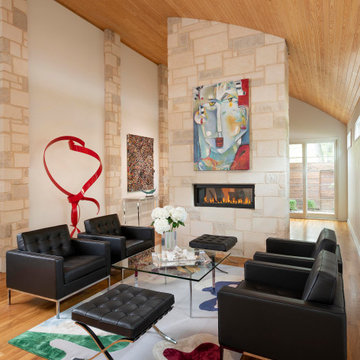
Immagine di un soggiorno design di medie dimensioni e aperto con sala formale, pareti bianche, pavimento in legno massello medio, camino bifacciale, cornice del camino in pietra, nessuna TV, pavimento marrone e soffitto in legno
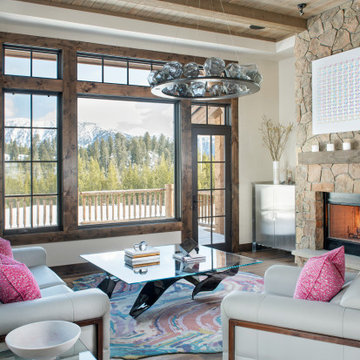
Immagine di un soggiorno contemporaneo di medie dimensioni e aperto con pavimento in legno massello medio, camino classico, cornice del camino in pietra, pavimento marrone e soffitto in legno
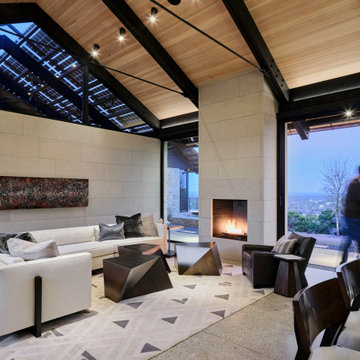
I was honored to work with these homeowners again, now to fully furnish this new magnificent architectural marvel made especially for them by Lake Flato Architects. Creating custom furnishings for this entire home is a project that spanned over a year in careful planning, designing and sourcing while the home was being built and then installing soon thereafter. I embarked on this design challenge with three clear goals in mind. First, create a complete furnished environment that complimented not competed with the architecture. Second, elevate the client’s quality of life by providing beautiful, finely-made, comfortable, easy-care furnishings. Third, provide a visually stunning aesthetic that is minimalist, well-edited, natural, luxurious and certainly one of kind. Ultimately, I feel we succeeded in creating a visual symphony accompaniment to the architecture of this room, enhancing the warmth and livability of the space while keeping high design as the principal focus.
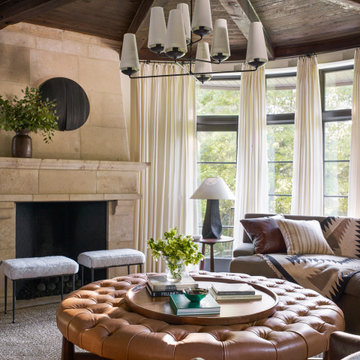
Esempio di un soggiorno chic con camino classico, cornice del camino in pietra, travi a vista e soffitto in legno
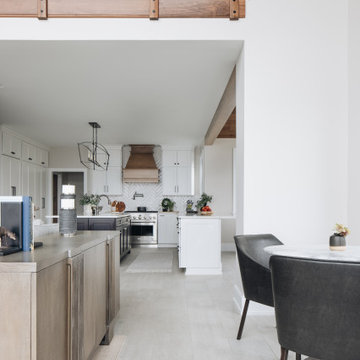
Immagine di un grande soggiorno rustico aperto con pareti bianche, pavimento in gres porcellanato, camino classico, cornice del camino in pietra, TV a parete, pavimento grigio e soffitto in legno

Esempio di un grande soggiorno minimalista aperto con pareti beige, parquet chiaro, camino classico, cornice del camino in pietra, TV a parete e soffitto in legno

Ispirazione per un grande soggiorno stile rurale con parquet chiaro, pareti beige, camino classico, cornice del camino in pietra, TV a parete e soffitto in legno

Immagine di un soggiorno bohémian aperto con libreria, pareti bianche, pavimento in cemento, stufa a legna, cornice del camino in pietra, pavimento grigio e soffitto in legno
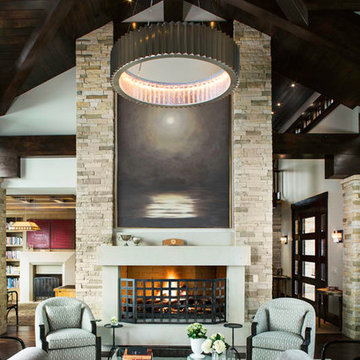
This great room wears many hats, from entertaining to lounging.
Immagine di un grande soggiorno minimalista aperto con pareti bianche, parquet scuro, camino classico, cornice del camino in pietra, soffitto in legno e pareti in mattoni
Immagine di un grande soggiorno minimalista aperto con pareti bianche, parquet scuro, camino classico, cornice del camino in pietra, soffitto in legno e pareti in mattoni
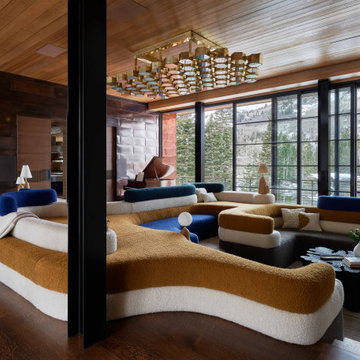
Idee per un ampio soggiorno moderno aperto con sala formale, pareti multicolore, pavimento in legno massello medio, camino classico, cornice del camino in pietra, pavimento marrone, soffitto in legno e pareti in perlinato
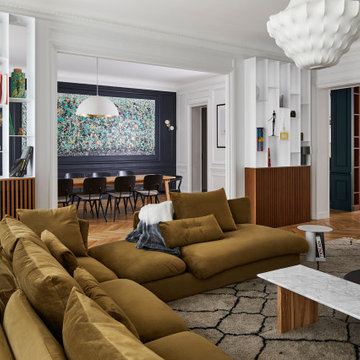
Idee per un ampio soggiorno minimal aperto con pareti bianche, parquet chiaro, camino classico, cornice del camino in pietra, pavimento marrone e soffitto in legno

Cedar Cove Modern benefits from its integration into the landscape. The house is set back from Lake Webster to preserve an existing stand of broadleaf trees that filter the low western sun that sets over the lake. Its split-level design follows the gentle grade of the surrounding slope. The L-shape of the house forms a protected garden entryway in the area of the house facing away from the lake while a two-story stone wall marks the entry and continues through the width of the house, leading the eye to a rear terrace. This terrace has a spectacular view aided by the structure’s smart positioning in relationship to Lake Webster.
The interior spaces are also organized to prioritize views of the lake. The living room looks out over the stone terrace at the rear of the house. The bisecting stone wall forms the fireplace in the living room and visually separates the two-story bedroom wing from the active spaces of the house. The screen porch, a staple of our modern house designs, flanks the terrace. Viewed from the lake, the house accentuates the contours of the land, while the clerestory window above the living room emits a soft glow through the canopy of preserved trees.

This lovely custom-built home is surrounded by wild prairie and horse pastures. ORIJIN STONE Premium Bluestone Blue Select is used throughout the home; from the front porch & step treads, as a custom fireplace surround, throughout the lower level including the wine cellar, and on the back patio.
LANDSCAPE DESIGN & INSTALL: Original Rock Designs
TILE INSTALL: Uzzell Tile, Inc.
BUILDER: Gordon James
PHOTOGRAPHY: Landmark Photography

Cedar Cove Modern benefits from its integration into the landscape. The house is set back from Lake Webster to preserve an existing stand of broadleaf trees that filter the low western sun that sets over the lake. Its split-level design follows the gentle grade of the surrounding slope. The L-shape of the house forms a protected garden entryway in the area of the house facing away from the lake while a two-story stone wall marks the entry and continues through the width of the house, leading the eye to a rear terrace. This terrace has a spectacular view aided by the structure’s smart positioning in relationship to Lake Webster.
The interior spaces are also organized to prioritize views of the lake. The living room looks out over the stone terrace at the rear of the house. The bisecting stone wall forms the fireplace in the living room and visually separates the two-story bedroom wing from the active spaces of the house. The screen porch, a staple of our modern house designs, flanks the terrace. Viewed from the lake, the house accentuates the contours of the land, while the clerestory window above the living room emits a soft glow through the canopy of preserved trees.

Idee per un piccolo soggiorno rustico aperto con pareti marroni, pavimento in cemento, camino classico, cornice del camino in pietra, TV nascosta, pavimento grigio, soffitto in legno e pareti in legno
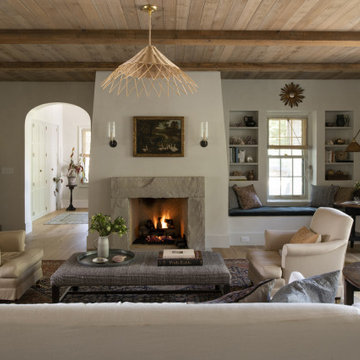
Contractor: Kyle Hunt & Partners
Interiors: Alecia Stevens Interiors
Landscape: Yardscapes, Inc.
Photos: Scott Amundson
Immagine di un soggiorno con pareti bianche, pavimento in legno massello medio, camino classico, cornice del camino in pietra e soffitto in legno
Immagine di un soggiorno con pareti bianche, pavimento in legno massello medio, camino classico, cornice del camino in pietra e soffitto in legno
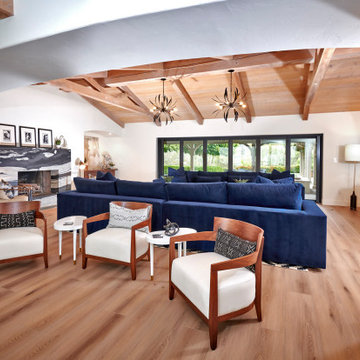
Urban cabin lifestyle. It will be compact, light-filled, clever, practical, simple, sustainable, and a dream to live in. It will have a well designed floor plan and beautiful details to create everyday astonishment. Life in the city can be both fulfilling and delightful.
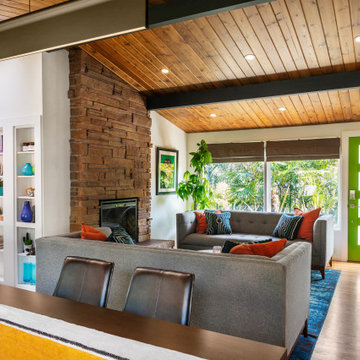
Photos by Tina Witherspoon.
Esempio di un soggiorno moderno di medie dimensioni e aperto con pareti bianche, parquet chiaro, cornice del camino in pietra, TV a parete e soffitto in legno
Esempio di un soggiorno moderno di medie dimensioni e aperto con pareti bianche, parquet chiaro, cornice del camino in pietra, TV a parete e soffitto in legno
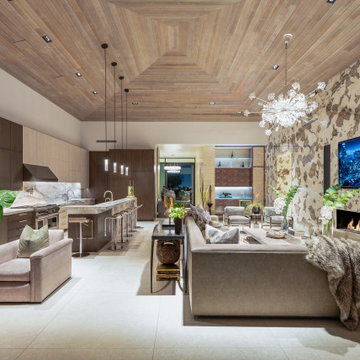
Idee per un ampio soggiorno contemporaneo aperto con cornice del camino in pietra, parete attrezzata e soffitto in legno
Soggiorni con cornice del camino in pietra e soffitto in legno - Foto e idee per arredare
6