Soggiorni con cornice del camino in pietra e soffitto a cassettoni - Foto e idee per arredare
Filtra anche per:
Budget
Ordina per:Popolari oggi
101 - 120 di 1.517 foto
1 di 3

Immagine di un soggiorno country di medie dimensioni e chiuso con parquet chiaro, cornice del camino in pietra, TV a parete, pavimento beige, soffitto a cassettoni e pareti in perlinato

Super modern living-room design with gas fireplace, marble mental, very spacious design and integration of areas.
Immagine di un grande soggiorno minimalista aperto con pareti bianche, parquet chiaro, camino classico, cornice del camino in pietra e soffitto a cassettoni
Immagine di un grande soggiorno minimalista aperto con pareti bianche, parquet chiaro, camino classico, cornice del camino in pietra e soffitto a cassettoni
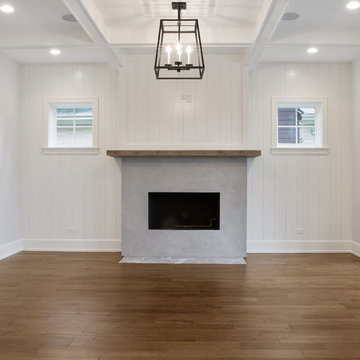
Living area with custom wide plank flooring, white paneled walls and fireplace.
Idee per un grande soggiorno minimalista chiuso con pareti grigie, pavimento in legno massello medio, camino classico, cornice del camino in pietra, pavimento marrone, soffitto a cassettoni e pannellatura
Idee per un grande soggiorno minimalista chiuso con pareti grigie, pavimento in legno massello medio, camino classico, cornice del camino in pietra, pavimento marrone, soffitto a cassettoni e pannellatura

Detailed shot of updated living room with white natural stone full-wall fireplace, custom floating mantel, greige built-ins with inset doors and drawers, locally sourced artwork above the mantel, coffered ceiling and refinished hardwood floors in the Ballantyne Country Club neighborhood of Charlotte, NC
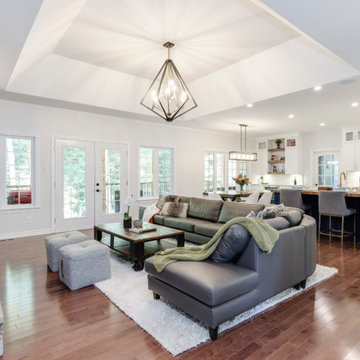
This living room features a beautiful stone fireplace mantel at the centre of the room, with built-in custom cabinets and floating shelves from Cabico cabinetry on both sides.
The room also features a stunning coffered ceiling with a unique light fixture to illuminate the room.
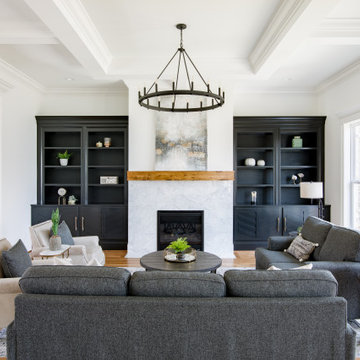
Staged Living room showcasing black built-in cabinets, a wood mantel, marble fireplace, and statement chandelier
Idee per un soggiorno classico aperto con pareti bianche, camino classico, cornice del camino in pietra, soffitto a cassettoni, sala formale, pavimento in legno massello medio, nessuna TV e pavimento marrone
Idee per un soggiorno classico aperto con pareti bianche, camino classico, cornice del camino in pietra, soffitto a cassettoni, sala formale, pavimento in legno massello medio, nessuna TV e pavimento marrone
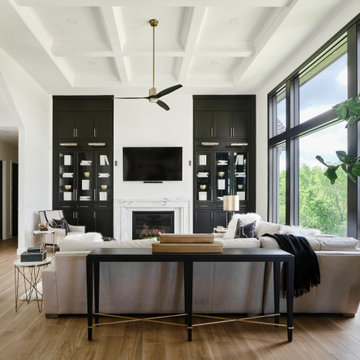
The soaring living room ceilings in this Omaha home showcase custom designed bookcases, while a comfortable modern sectional sofa provides ample space for seating. The expansive windows highlight the beautiful rolling hills and greenery of the exterior. The grid design of the large windows is repeated again in the coffered ceiling design. Wood look tile provides a durable surface for kids and pets and also allows for radiant heat flooring to be installed underneath the tile. The custom designed marble fireplace completes the sophisticated look.
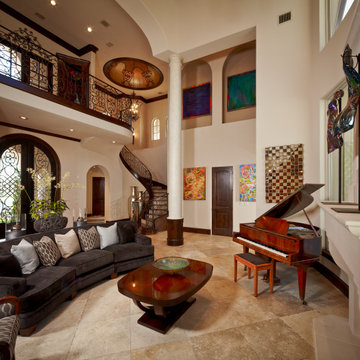
Esempio di un ampio soggiorno mediterraneo con pareti beige, pavimento in travertino, camino classico, cornice del camino in pietra, pavimento beige e soffitto a cassettoni
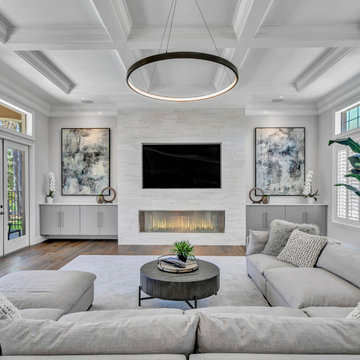
Monochromatic Modern-Transitional Great Room with Custom Feature Wall, Large U Shaped Sectional. Grey Cabinetry with White Marble Ledge Stone on the Fireplace.
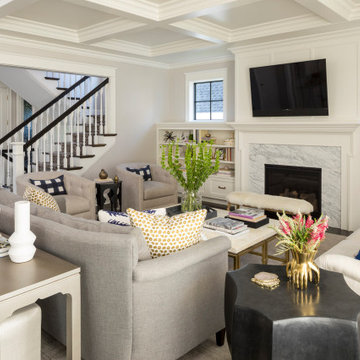
Ispirazione per un soggiorno tradizionale aperto con pareti bianche, parquet scuro, camino classico, cornice del camino in pietra, TV a parete, pavimento marrone e soffitto a cassettoni
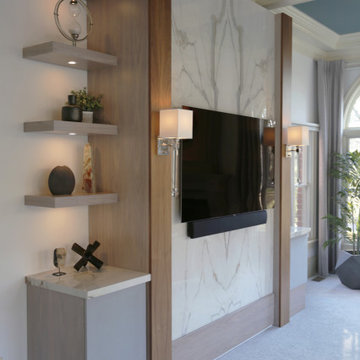
Immagine di un ampio soggiorno classico aperto con pareti bianche, moquette, camino classico, cornice del camino in pietra, parete attrezzata, pavimento grigio e soffitto a cassettoni

Natural light exposes the beautiful details of this great room. Coffered ceiling encompasses a majestic old world feeling of this stone and shiplap fireplace. Comfort and beauty combo.
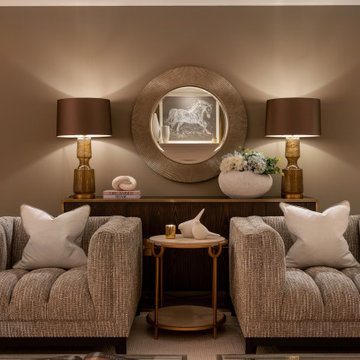
Foto di un grande soggiorno tradizionale chiuso con sala formale, moquette, camino classico, cornice del camino in pietra, TV a parete e soffitto a cassettoni

Immagine di un grande soggiorno chic aperto con sala giochi, pareti bianche, parquet chiaro, camino classico, cornice del camino in pietra, TV a parete, pavimento beige, soffitto a cassettoni e pannellatura
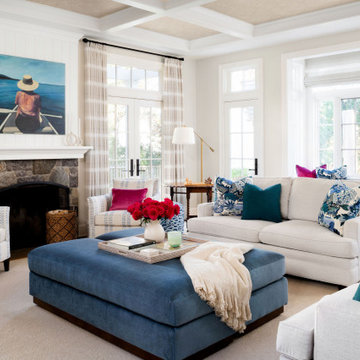
Stylish Productions
Immagine di un soggiorno stile marino con pareti bianche, camino classico, cornice del camino in pietra e soffitto a cassettoni
Immagine di un soggiorno stile marino con pareti bianche, camino classico, cornice del camino in pietra e soffitto a cassettoni
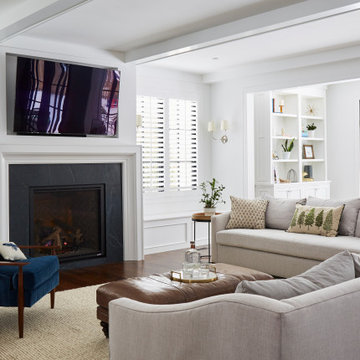
Large Family Room with adjacent Sun Room and open to expansive Kitchen.
Ispirazione per un grande soggiorno country aperto con pareti bianche, pavimento in legno massello medio, camino classico, cornice del camino in pietra, TV a parete, pavimento marrone e soffitto a cassettoni
Ispirazione per un grande soggiorno country aperto con pareti bianche, pavimento in legno massello medio, camino classico, cornice del camino in pietra, TV a parete, pavimento marrone e soffitto a cassettoni
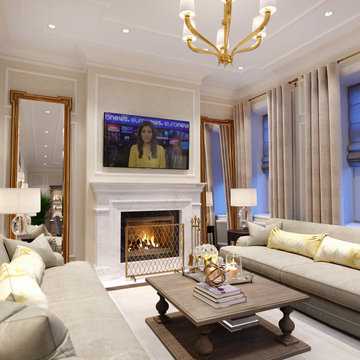
3d interior rendering of a traditional-style living room.
Immagine di un soggiorno chic di medie dimensioni e aperto con pareti beige, pavimento in legno massello medio, camino classico, cornice del camino in pietra, TV a parete, pavimento marrone, soffitto a cassettoni e carta da parati
Immagine di un soggiorno chic di medie dimensioni e aperto con pareti beige, pavimento in legno massello medio, camino classico, cornice del camino in pietra, TV a parete, pavimento marrone, soffitto a cassettoni e carta da parati
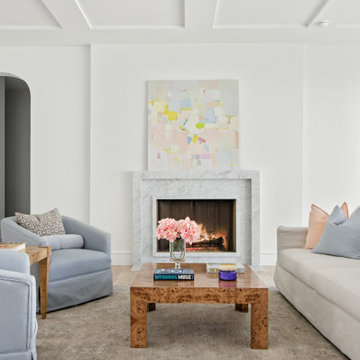
Classic, timeless, and ideally positioned on a picturesque street in the 4100 block, discover this dream home by Jessica Koltun Home. The blend of traditional architecture and contemporary finishes evokes warmth while understated elegance remains constant throughout this Midway Hollow masterpiece. Countless custom features and finishes include museum-quality walls, white oak beams, reeded cabinetry, stately millwork, and white oak wood floors with custom herringbone patterns. First-floor amenities include a barrel vault, a dedicated study, a formal and casual dining room, and a private primary suite adorned in Carrara marble that has direct access to the laundry room. The second features four bedrooms, three bathrooms, and an oversized game room that could also be used as a sixth bedroom. This is your opportunity to own a designer dream home.
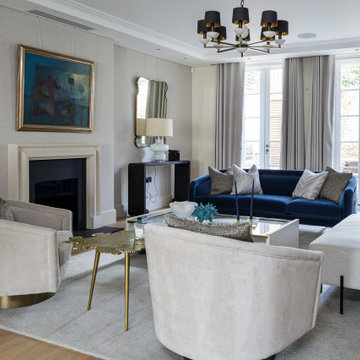
modern and spacious living room with coffered ceiling and feature fireplace.
Idee per un soggiorno minimalista chiuso con sala formale, parquet chiaro, camino classico, cornice del camino in pietra e soffitto a cassettoni
Idee per un soggiorno minimalista chiuso con sala formale, parquet chiaro, camino classico, cornice del camino in pietra e soffitto a cassettoni

Cozy bright greatroom with coffered ceiling detail. Beautiful south facing light comes through Pella Reserve Windows (screens roll out of bottom of window sash). This room is bright and cheery and very inviting. We even hid a remote shade in the beam closest to the windows for privacy at night and shade if too bright.
Soggiorni con cornice del camino in pietra e soffitto a cassettoni - Foto e idee per arredare
6