Soggiorni con cornice del camino in pietra e pavimento rosso - Foto e idee per arredare
Filtra anche per:
Budget
Ordina per:Popolari oggi
121 - 140 di 187 foto
1 di 3
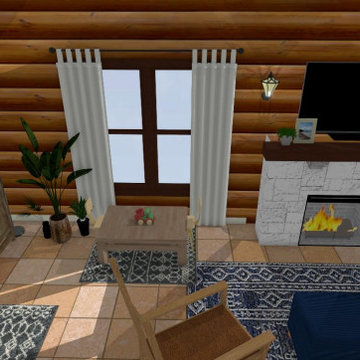
This is an e-design project we created for a log cabin in Maryland. We first created a mood board, followed by a 3d rendering of the space using their measurements, and then we created a clickable shopping list of all the items in the rendering.
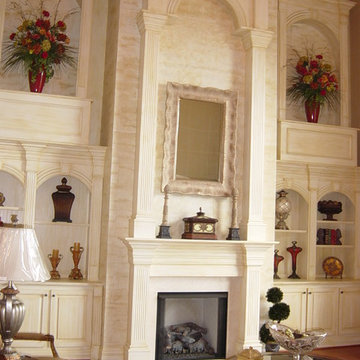
Family room with custom bookshelfs.
Idee per un grande soggiorno classico aperto con pareti beige, pavimento in legno massello medio, camino classico, cornice del camino in pietra e pavimento rosso
Idee per un grande soggiorno classico aperto con pareti beige, pavimento in legno massello medio, camino classico, cornice del camino in pietra e pavimento rosso

The clients called me on the recommendation from a neighbor of mine who had met them at a conference and learned of their need for an architect. They contacted me and after meeting to discuss their project they invited me to visit their site, not far from White Salmon in Washington State.
Initially, the couple discussed building a ‘Weekend’ retreat on their 20± acres of land. Their site was in the foothills of a range of mountains that offered views of both Mt. Adams to the North and Mt. Hood to the South. They wanted to develop a place that was ‘cabin-like’ but with a degree of refinement to it and take advantage of the primary views to the north, south and west. They also wanted to have a strong connection to their immediate outdoors.
Before long my clients came to the conclusion that they no longer perceived this as simply a weekend retreat but were now interested in making this their primary residence. With this new focus we concentrated on keeping the refined cabin approach but needed to add some additional functions and square feet to the original program.
They wanted to downsize from their current 3,500± SF city residence to a more modest 2,000 – 2,500 SF space. They desired a singular open Living, Dining and Kitchen area but needed to have a separate room for their television and upright piano. They were empty nesters and wanted only two bedrooms and decided that they would have two ‘Master’ bedrooms, one on the lower floor and the other on the upper floor (they planned to build additional ‘Guest’ cabins to accommodate others in the near future). The original scheme for the weekend retreat was only one floor with the second bedroom tucked away on the north side of the house next to the breezeway opposite of the carport.
Another consideration that we had to resolve was that the particular location that was deemed the best building site had diametrically opposed advantages and disadvantages. The views and primary solar orientations were also the source of the prevailing winds, out of the Southwest.
The resolve was to provide a semi-circular low-profile earth berm on the south/southwest side of the structure to serve as a wind-foil directing the strongest breezes up and over the structure. Because our selected site was in a saddle of land that then sloped off to the south/southwest the combination of the earth berm and the sloping hill would effectively created a ‘nestled’ form allowing the winds rushing up the hillside to shoot over most of the house. This allowed me to keep the favorable orientation to both the views and sun without being completely compromised by the winds.
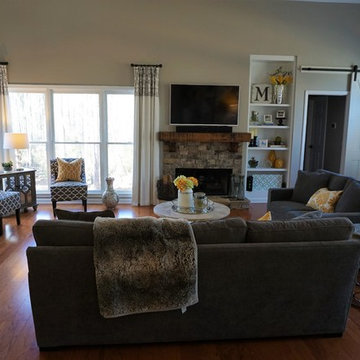
Newly added custom drapery really frames the beautiful outdoors as well as makes this open space cosy. Removed the door to the hall way and installed barn door.
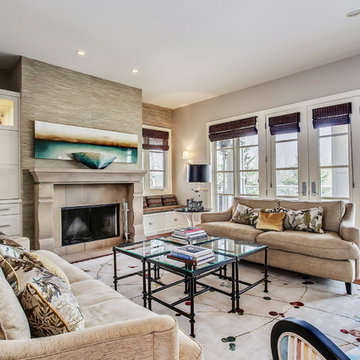
Transitional Living Room
Zoon Photo
Kerri Ann Thomas Interiors
Esempio di un grande soggiorno chic con pareti grigie, pavimento in legno massello medio, camino classico, cornice del camino in pietra, TV nascosta e pavimento rosso
Esempio di un grande soggiorno chic con pareti grigie, pavimento in legno massello medio, camino classico, cornice del camino in pietra, TV nascosta e pavimento rosso
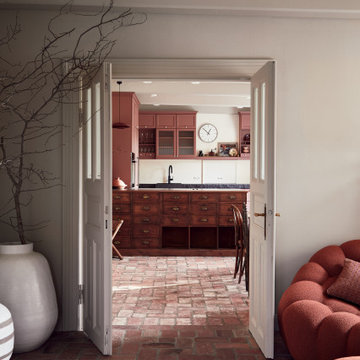
Immagine di un soggiorno eclettico di medie dimensioni e aperto con pareti beige, pavimento in mattoni, camino classico, cornice del camino in pietra, pavimento rosso e travi a vista
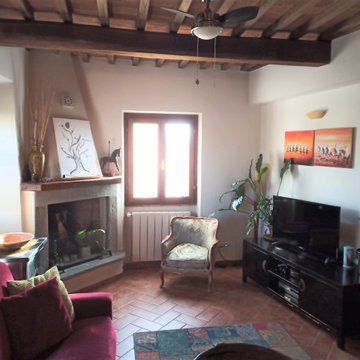
Idee per un soggiorno di medie dimensioni e chiuso con pareti beige, camino ad angolo, cornice del camino in pietra e pavimento rosso
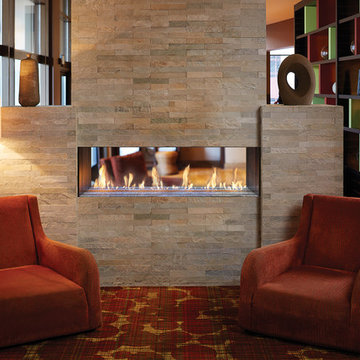
Immagine di un soggiorno contemporaneo di medie dimensioni e chiuso con sala formale, pareti arancioni, moquette, camino bifacciale, cornice del camino in pietra, nessuna TV e pavimento rosso
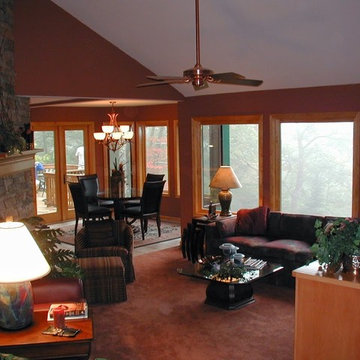
Ispirazione per un piccolo soggiorno rustico con pareti rosse, camino classico, cornice del camino in pietra, moquette e pavimento rosso
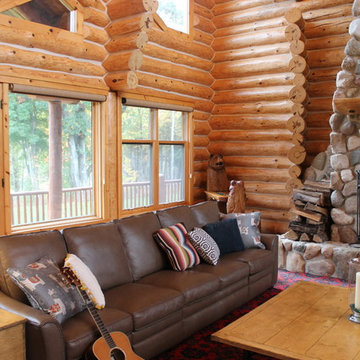
Luxurious Log Cabin Home by Debra Poppen Designs of Ada, MI || In this first floor great room, a new leather 5-cushion sectional sofa chosen to maximize comfortable seating.
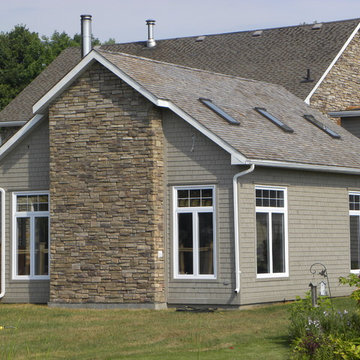
Brian Cooper
Immagine di un grande soggiorno rustico chiuso con pareti marroni, parquet scuro, stufa a legna, cornice del camino in pietra, parete attrezzata e pavimento rosso
Immagine di un grande soggiorno rustico chiuso con pareti marroni, parquet scuro, stufa a legna, cornice del camino in pietra, parete attrezzata e pavimento rosso
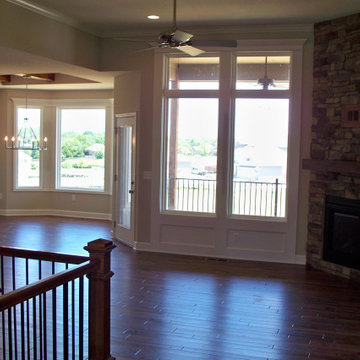
Esempio di un soggiorno di medie dimensioni e aperto con pareti beige, pavimento in legno massello medio, camino classico, cornice del camino in pietra, TV a parete e pavimento rosso
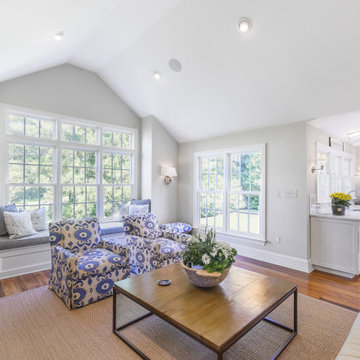
1800sf 5-1/4” River-Recovered Midnight Heart Pine Select. Also bought 25LF of 5-1/2” Bull Nosed Trim.
Esempio di un grande soggiorno tradizionale aperto con libreria, pareti bianche, parquet scuro, camino classico, cornice del camino in pietra, pavimento rosso e TV a parete
Esempio di un grande soggiorno tradizionale aperto con libreria, pareti bianche, parquet scuro, camino classico, cornice del camino in pietra, pavimento rosso e TV a parete
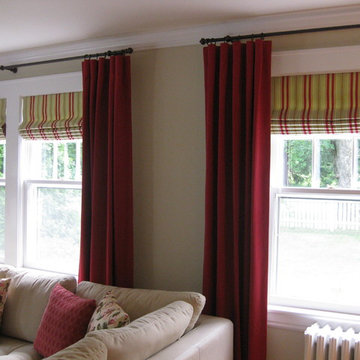
Photo by Phyllis Rose
Idee per un soggiorno chic di medie dimensioni e aperto con pareti beige, moquette, camino classico, cornice del camino in pietra e pavimento rosso
Idee per un soggiorno chic di medie dimensioni e aperto con pareti beige, moquette, camino classico, cornice del camino in pietra e pavimento rosso
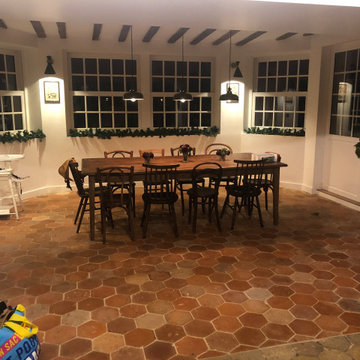
Immagine di un grande soggiorno vittoriano aperto con sala formale, pareti bianche, pavimento in terracotta, camino classico, cornice del camino in pietra, nessuna TV, pavimento rosso, soffitto in legno e pareti in legno
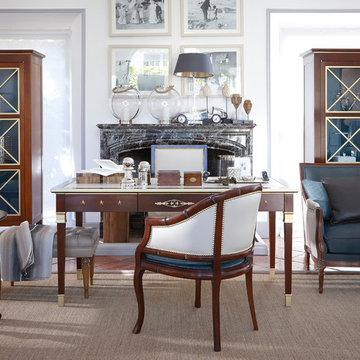
Immagine di un soggiorno design di medie dimensioni e aperto con libreria, pareti bianche, pavimento con piastrelle in ceramica, nessun camino, cornice del camino in pietra, parete attrezzata e pavimento rosso
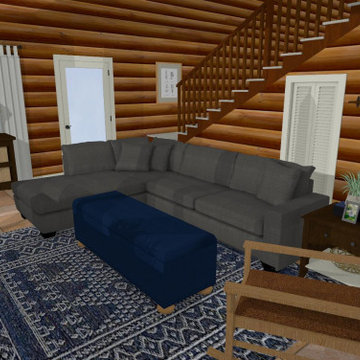
This is an e-design project we created for a log cabin in Maryland. We first created a mood board, followed by a 3d rendering of the space using their measurements, and then we created a clickable shopping list of all the items in the rendering.
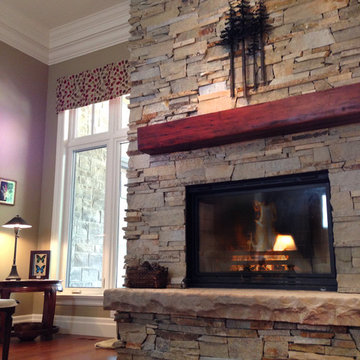
Immagine di un grande soggiorno stile rurale stile loft con pareti beige, parquet scuro, camino bifacciale, cornice del camino in pietra, nessuna TV e pavimento rosso
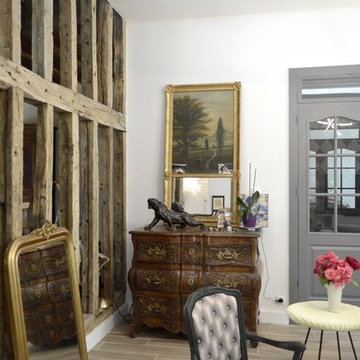
Salle de séjour.
BÉATRICE SAURIN
Idee per un soggiorno country di medie dimensioni e aperto con pareti bianche, pavimento in terracotta, camino classico, cornice del camino in pietra e pavimento rosso
Idee per un soggiorno country di medie dimensioni e aperto con pareti bianche, pavimento in terracotta, camino classico, cornice del camino in pietra e pavimento rosso
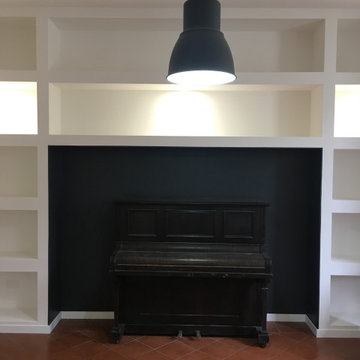
Idee per un piccolo soggiorno minimal chiuso con libreria, pareti grigie, pavimento in terracotta, camino classico, cornice del camino in pietra e pavimento rosso
Soggiorni con cornice del camino in pietra e pavimento rosso - Foto e idee per arredare
7