Soggiorni con cornice del camino in pietra e pavimento grigio - Foto e idee per arredare
Filtra anche per:
Budget
Ordina per:Popolari oggi
81 - 100 di 4.610 foto
1 di 3
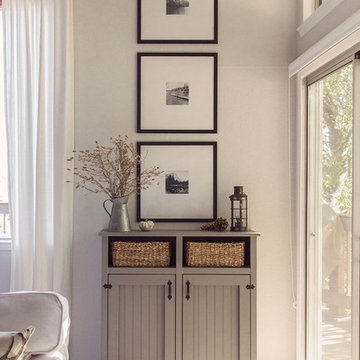
Jenna Sue
Ispirazione per un grande soggiorno country aperto con pareti grigie, parquet chiaro, camino classico, cornice del camino in pietra e pavimento grigio
Ispirazione per un grande soggiorno country aperto con pareti grigie, parquet chiaro, camino classico, cornice del camino in pietra e pavimento grigio
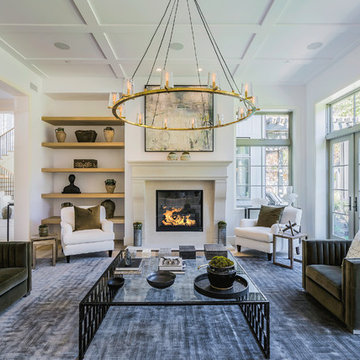
Blake Worthington, Rebecca Duke
Esempio di un ampio soggiorno minimal aperto con sala formale, pareti bianche, camino classico, cornice del camino in pietra, parquet chiaro, nessuna TV e pavimento grigio
Esempio di un ampio soggiorno minimal aperto con sala formale, pareti bianche, camino classico, cornice del camino in pietra, parquet chiaro, nessuna TV e pavimento grigio
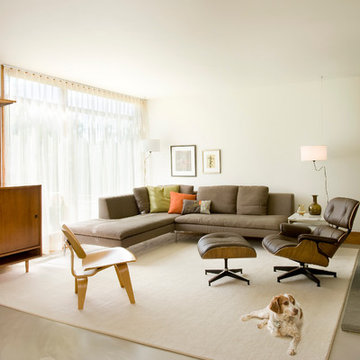
Shelly Harrison Photography
Esempio di un soggiorno design di medie dimensioni e aperto con pareti bianche, pavimento in cemento, cornice del camino in pietra, TV nascosta e pavimento grigio
Esempio di un soggiorno design di medie dimensioni e aperto con pareti bianche, pavimento in cemento, cornice del camino in pietra, TV nascosta e pavimento grigio

Cedar Cove Modern benefits from its integration into the landscape. The house is set back from Lake Webster to preserve an existing stand of broadleaf trees that filter the low western sun that sets over the lake. Its split-level design follows the gentle grade of the surrounding slope. The L-shape of the house forms a protected garden entryway in the area of the house facing away from the lake while a two-story stone wall marks the entry and continues through the width of the house, leading the eye to a rear terrace. This terrace has a spectacular view aided by the structure’s smart positioning in relationship to Lake Webster.
The interior spaces are also organized to prioritize views of the lake. The living room looks out over the stone terrace at the rear of the house. The bisecting stone wall forms the fireplace in the living room and visually separates the two-story bedroom wing from the active spaces of the house. The screen porch, a staple of our modern house designs, flanks the terrace. Viewed from the lake, the house accentuates the contours of the land, while the clerestory window above the living room emits a soft glow through the canopy of preserved trees.

A custom walnut cabinet conceals the living room television. New floor-to-ceiling sliding window walls open the room to the adjacent patio.
Sky-Frame sliding doors/windows via Dover Windows and Doors; Kolbe VistaLuxe fixed and casement windows via North American Windows and Doors; Element by Tech Lighting recessed lighting; Lea Ceramiche Waterfall porcelain stoneware tiles

Photography by Michael J. Lee
Immagine di un grande soggiorno tradizionale chiuso con pareti grigie, moquette, camino classico, cornice del camino in pietra, parete attrezzata, pavimento grigio, soffitto a volta e carta da parati
Immagine di un grande soggiorno tradizionale chiuso con pareti grigie, moquette, camino classico, cornice del camino in pietra, parete attrezzata, pavimento grigio, soffitto a volta e carta da parati
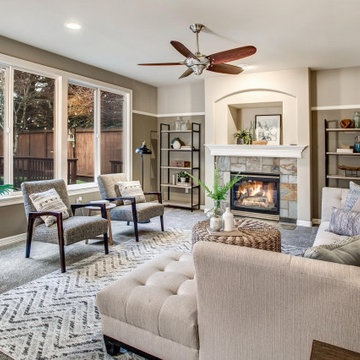
Ispirazione per un soggiorno classico aperto con sala formale, pareti beige, moquette, camino classico, cornice del camino in pietra, nessuna TV e pavimento grigio

Tumbled limestone features throughout, from the kitchen right through to the cosy double-doored family room at the far end and into the entrance hall
Esempio di un grande soggiorno stile marinaro chiuso con pareti verdi, pavimento in pietra calcarea, camino ad angolo, cornice del camino in pietra, TV a parete, pavimento grigio e soffitto ribassato
Esempio di un grande soggiorno stile marinaro chiuso con pareti verdi, pavimento in pietra calcarea, camino ad angolo, cornice del camino in pietra, TV a parete, pavimento grigio e soffitto ribassato
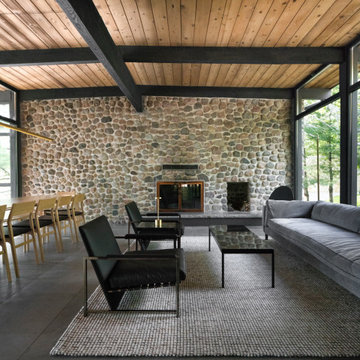
Immagine di un soggiorno moderno aperto con pareti grigie, camino classico, cornice del camino in pietra, pavimento grigio, travi a vista e soffitto in legno

The owners requested a Private Resort that catered to their love for entertaining friends and family, a place where 2 people would feel just as comfortable as 42. Located on the western edge of a Wisconsin lake, the site provides a range of natural ecosystems from forest to prairie to water, allowing the building to have a more complex relationship with the lake - not merely creating large unencumbered views in that direction. The gently sloping site to the lake is atypical in many ways to most lakeside lots - as its main trajectory is not directly to the lake views - allowing for focus to be pushed in other directions such as a courtyard and into a nearby forest.
The biggest challenge was accommodating the large scale gathering spaces, while not overwhelming the natural setting with a single massive structure. Our solution was found in breaking down the scale of the project into digestible pieces and organizing them in a Camp-like collection of elements:
- Main Lodge: Providing the proper entry to the Camp and a Mess Hall
- Bunk House: A communal sleeping area and social space.
- Party Barn: An entertainment facility that opens directly on to a swimming pool & outdoor room.
- Guest Cottages: A series of smaller guest quarters.
- Private Quarters: The owners private space that directly links to the Main Lodge.
These elements are joined by a series green roof connectors, that merge with the landscape and allow the out buildings to retain their own identity. This Camp feel was further magnified through the materiality - specifically the use of Doug Fir, creating a modern Northwoods setting that is warm and inviting. The use of local limestone and poured concrete walls ground the buildings to the sloping site and serve as a cradle for the wood volumes that rest gently on them. The connections between these materials provided an opportunity to add a delicate reading to the spaces and re-enforce the camp aesthetic.
The oscillation between large communal spaces and private, intimate zones is explored on the interior and in the outdoor rooms. From the large courtyard to the private balcony - accommodating a variety of opportunities to engage the landscape was at the heart of the concept.
Overview
Chenequa, WI
Size
Total Finished Area: 9,543 sf
Completion Date
May 2013
Services
Architecture, Landscape Architecture, Interior Design
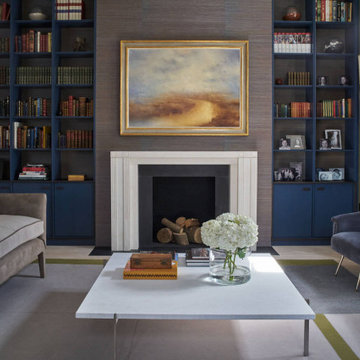
Bespoke blue and black bookshelves and cabinetry.
Idee per un grande soggiorno chic aperto con sala formale, pareti marroni, camino classico, cornice del camino in pietra, nessuna TV e pavimento grigio
Idee per un grande soggiorno chic aperto con sala formale, pareti marroni, camino classico, cornice del camino in pietra, nessuna TV e pavimento grigio
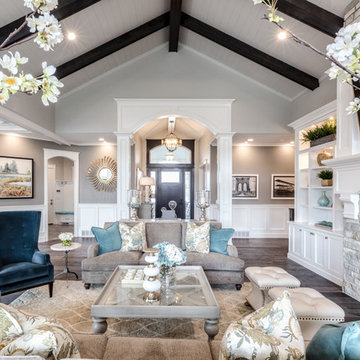
Ispirazione per un grande soggiorno tradizionale aperto con pareti grigie, parquet scuro, camino classico, cornice del camino in pietra, TV a parete, pavimento grigio e sala formale
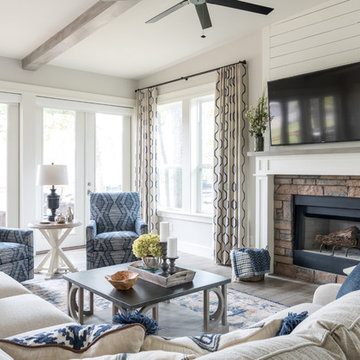
Michael Hunter Photography
Foto di un grande soggiorno country aperto con pareti grigie, pavimento in gres porcellanato, camino classico, cornice del camino in pietra, TV a parete e pavimento grigio
Foto di un grande soggiorno country aperto con pareti grigie, pavimento in gres porcellanato, camino classico, cornice del camino in pietra, TV a parete e pavimento grigio
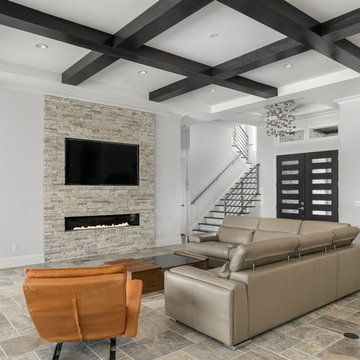
Immagine di un grande soggiorno minimalista aperto con pareti grigie, pavimento in travertino, camino lineare Ribbon, cornice del camino in pietra, TV a parete e pavimento grigio
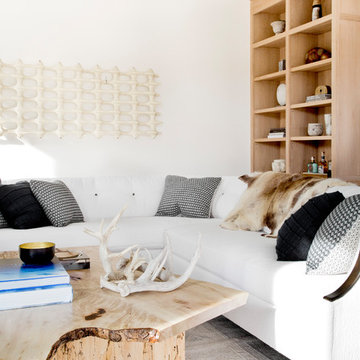
Immagine di un grande soggiorno scandinavo chiuso con pareti bianche, pavimento grigio, parquet chiaro, camino classico e cornice del camino in pietra
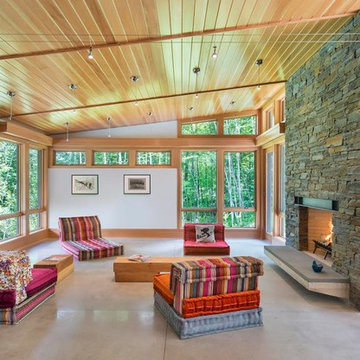
This house is discreetly tucked into its wooded site in the Mad River Valley near the Sugarbush Resort in Vermont. The soaring roof lines complement the slope of the land and open up views though large windows to a meadow planted with native wildflowers. The house was built with natural materials of cedar shingles, fir beams and native stone walls. These materials are complemented with innovative touches including concrete floors, composite exterior wall panels and exposed steel beams. The home is passively heated by the sun, aided by triple pane windows and super-insulated walls.
Photo by: Nat Rea Photography

Immagine di un soggiorno tradizionale con cornice del camino in pietra, camino ad angolo, moquette, pareti beige e pavimento grigio
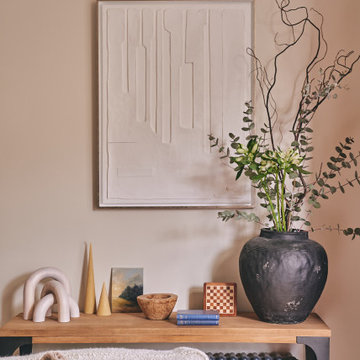
Esempio di un soggiorno di medie dimensioni e aperto con pareti bianche, parquet chiaro, stufa a legna, cornice del camino in pietra e pavimento grigio

Foto di un piccolo soggiorno country aperto con libreria, pareti grigie, pavimento in ardesia, camino classico, cornice del camino in pietra, TV nascosta e pavimento grigio
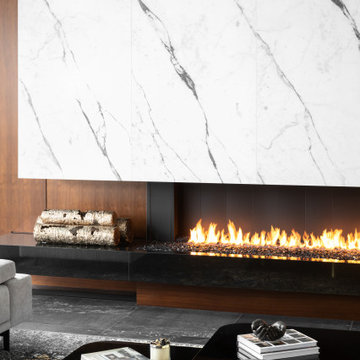
Idee per un grande soggiorno moderno aperto con pareti marroni, pavimento in marmo, cornice del camino in pietra e pavimento grigio
Soggiorni con cornice del camino in pietra e pavimento grigio - Foto e idee per arredare
5