Soggiorni con cornice del camino in pietra e pavimento bianco - Foto e idee per arredare
Filtra anche per:
Budget
Ordina per:Popolari oggi
61 - 80 di 1.305 foto
1 di 3
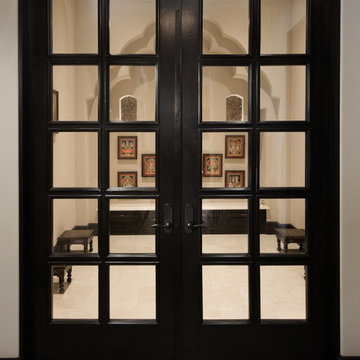
We love this prayer room featuring French doors, natural stone flooring, and custom millwork.
Esempio di un ampio soggiorno mediterraneo aperto con libreria, pareti bianche, pavimento in gres porcellanato, camino classico, cornice del camino in pietra, TV a parete e pavimento bianco
Esempio di un ampio soggiorno mediterraneo aperto con libreria, pareti bianche, pavimento in gres porcellanato, camino classico, cornice del camino in pietra, TV a parete e pavimento bianco

Steve Keating
Idee per un soggiorno minimalista di medie dimensioni e aperto con pareti bianche, pavimento in gres porcellanato, camino lineare Ribbon, cornice del camino in pietra, TV a parete e pavimento bianco
Idee per un soggiorno minimalista di medie dimensioni e aperto con pareti bianche, pavimento in gres porcellanato, camino lineare Ribbon, cornice del camino in pietra, TV a parete e pavimento bianco

Ispirazione per un grande soggiorno chic aperto con sala formale, pareti grigie, pavimento in gres porcellanato, camino classico, cornice del camino in pietra e pavimento bianco

custom fireplace surround
custom built-ins
custom coffered ceiling
Immagine di un grande soggiorno chic aperto con sala formale, pareti bianche, moquette, camino classico, cornice del camino in pietra, parete attrezzata, pavimento bianco, soffitto a cassettoni e pareti in legno
Immagine di un grande soggiorno chic aperto con sala formale, pareti bianche, moquette, camino classico, cornice del camino in pietra, parete attrezzata, pavimento bianco, soffitto a cassettoni e pareti in legno
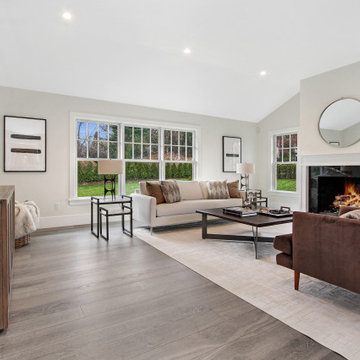
This beautifully renovated ranch home staged by BA Staging & Interiors is located in Stamford, Connecticut, and includes 4 beds, over 4 and a half baths, and is 5,500 square feet.
The staging was designed for contemporary luxury and to emphasize the sophisticated finishes throughout the home.
This open concept dining and living room provides plenty of space to relax as a family or entertain.
No detail was spared in this home’s construction. Beautiful landscaping provides privacy and completes this luxury experience.
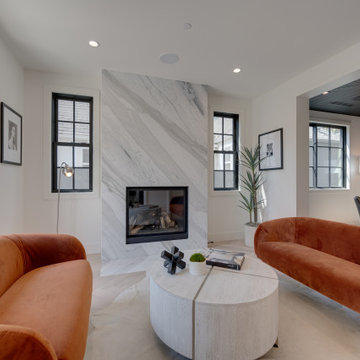
What a WOW factor natural stone has on a fireplace. Especially "Calcutta Gold Marble." This fireplace is incredible and light, matches perfectly with the herringbone floors.

Photography by Rachael Stollar
Ispirazione per un soggiorno contemporaneo di medie dimensioni e chiuso con pareti bianche, moquette, camino classico, cornice del camino in pietra, pavimento bianco e soffitto in carta da parati
Ispirazione per un soggiorno contemporaneo di medie dimensioni e chiuso con pareti bianche, moquette, camino classico, cornice del camino in pietra, pavimento bianco e soffitto in carta da parati

Immagine di un ampio soggiorno chic aperto con pareti beige, camino lineare Ribbon, cornice del camino in pietra, parete attrezzata, pavimento bianco e soffitto in perlinato
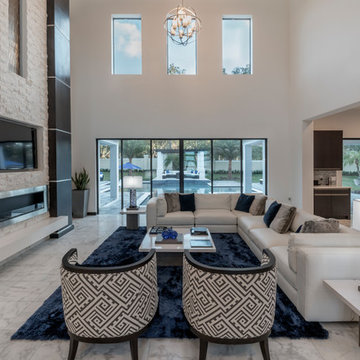
The great room is open to the kitchen and the upstairs glass panel balcony. The fireplace soars 22 feet high and is clad in split-face travertine stone with an espresso wood column embellished with steel bands. The fireplace bottom is made of white quartz and cantilevers. Second story windows and sliding glass panel doors infuse lots of natural light.
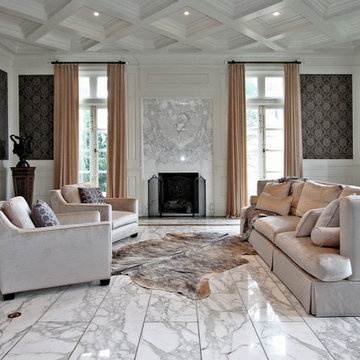
Luxury Home Staging
Living Room
Photo Credit Victor Wei
Home Staging+Styling-For Selling or Dwelling! Specializing in York Region +the GTA.
When selling, we work together with HomeOwners and Realtors to ensure your property is presented at its very best - to secure the maximum selling price, in the shortest time on the market.
When Dwelling, the focus is on YOU, what you love, how you want your home to feel, and how you intend to enjoy your living space to the fullest!

Seashell Oak Hardwood – The Ventura Hardwood Flooring Collection is contemporary and designed to look gently aged and weathered, while still being durable and stain resistant. Hallmark Floor’s 2mm slice-cut style, combined with a wire brushed texture applied by hand, offers a truly natural look for contemporary living.

Ispirazione per un grande soggiorno classico aperto con parquet chiaro, camino classico, cornice del camino in pietra, nessuna TV, pavimento bianco e pareti bianche
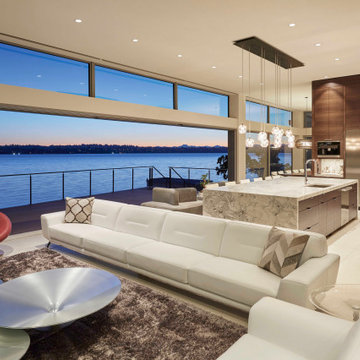
Esempio di un grande soggiorno minimalista aperto con sala formale, pareti bianche, pavimento in gres porcellanato, camino lineare Ribbon, cornice del camino in pietra, nessuna TV e pavimento bianco

This photo: Interior designer Claire Ownby, who crafted furniture for the great room's living area, took her cues for the palette from the architecture. The sofa's Roma fabric mimics the Cantera Negra stone columns, chairs sport a Pindler granite hue, and the Innovations Rodeo faux leather on the coffee table resembles the floor tiles. Nearby, Shakuff's Tube chandelier hangs over a dining table surrounded by chairs in a charcoal Pindler fabric.
Positioned near the base of iconic Camelback Mountain, “Outside In” is a modernist home celebrating the love of outdoor living Arizonans crave. The design inspiration was honoring early territorial architecture while applying modernist design principles.
Dressed with undulating negra cantera stone, the massing elements of “Outside In” bring an artistic stature to the project’s design hierarchy. This home boasts a first (never seen before feature) — a re-entrant pocketing door which unveils virtually the entire home’s living space to the exterior pool and view terrace.
A timeless chocolate and white palette makes this home both elegant and refined. Oriented south, the spectacular interior natural light illuminates what promises to become another timeless piece of architecture for the Paradise Valley landscape.
Project Details | Outside In
Architect: CP Drewett, AIA, NCARB, Drewett Works
Builder: Bedbrock Developers
Interior Designer: Ownby Design
Photographer: Werner Segarra
Publications:
Luxe Interiors & Design, Jan/Feb 2018, "Outside In: Optimized for Entertaining, a Paradise Valley Home Connects with its Desert Surrounds"
Awards:
Gold Nugget Awards - 2018
Award of Merit – Best Indoor/Outdoor Lifestyle for a Home – Custom
The Nationals - 2017
Silver Award -- Best Architectural Design of a One of a Kind Home - Custom or Spec
http://www.drewettworks.com/outside-in/

Fully integrated Signature Estate featuring Creston controls and Crestron panelized lighting, and Crestron motorized shades and draperies, whole-house audio and video, HVAC, voice and video communication atboth both the front door and gate. Modern, warm, and clean-line design, with total custom details and finishes. The front includes a serene and impressive atrium foyer with two-story floor to ceiling glass walls and multi-level fire/water fountains on either side of the grand bronze aluminum pivot entry door. Elegant extra-large 47'' imported white porcelain tile runs seamlessly to the rear exterior pool deck, and a dark stained oak wood is found on the stairway treads and second floor. The great room has an incredible Neolith onyx wall and see-through linear gas fireplace and is appointed perfectly for views of the zero edge pool and waterway. The center spine stainless steel staircase has a smoked glass railing and wood handrail.
Photo courtesy Royal Palm Properties

Enter to a dramatic living room, the center of this magnificent residence, with soaring ceilings, walls of glass and exquisite custom lighting fixtures. The eye is immediately drawn through the home to stunning views of majestic oak trees, verdant rolling hillsides and the Monterey Bay

Foto di un ampio soggiorno stile rurale chiuso con sala giochi, TV a parete, pareti beige, pavimento in pietra calcarea, camino classico, cornice del camino in pietra e pavimento bianco
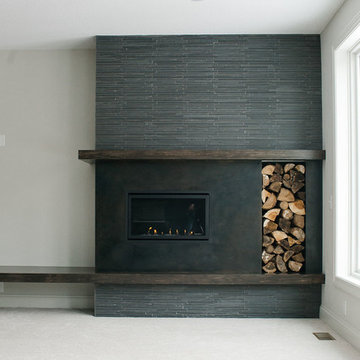
Melissa Oholendt
Immagine di un grande soggiorno minimalista con pareti bianche, moquette, camino classico, cornice del camino in pietra e pavimento bianco
Immagine di un grande soggiorno minimalista con pareti bianche, moquette, camino classico, cornice del camino in pietra e pavimento bianco

Esempio di un ampio soggiorno minimal aperto con sala formale, pareti bianche, parquet chiaro, camino classico, cornice del camino in pietra, TV a parete e pavimento bianco
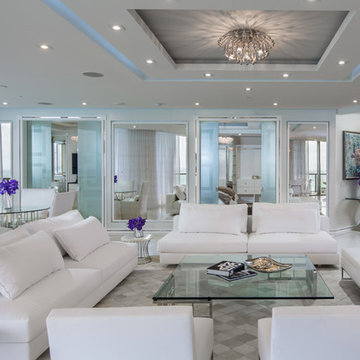
Immagine di un grande soggiorno design aperto con sala formale, pareti bianche, pavimento in marmo, nessuna TV, camino lineare Ribbon, cornice del camino in pietra, pavimento bianco e tappeto
Soggiorni con cornice del camino in pietra e pavimento bianco - Foto e idee per arredare
4