Soggiorni con cornice del camino in pietra e cornice del camino in metallo - Foto e idee per arredare
Filtra anche per:
Budget
Ordina per:Popolari oggi
101 - 120 di 150.669 foto
1 di 3

Reclaimed beams and worn-in leather mixed with crisp linens and vintage rugs set the tone for this new interpretation of a modern farmhouse. The incorporation of eclectic pieces is offset by soft whites and European hardwood floors. When an old tree had to be removed, it was repurposed as a hand hewn vanity in the powder bath.

Ispirazione per un grande soggiorno minimalista aperto con pareti bianche, parquet chiaro, camino classico, cornice del camino in metallo, TV a parete, pavimento beige, travi a vista e pareti in legno
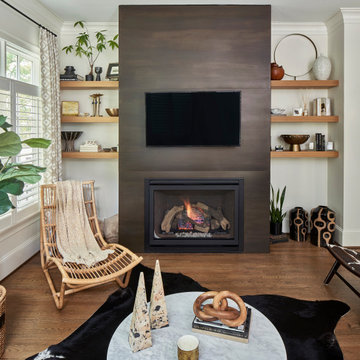
© Lassiter Photography | ReVisionCharlotte.com
| Interior Design: Valery Huffenus
Esempio di un piccolo soggiorno design aperto con sala formale, pareti bianche, pavimento in legno massello medio, camino classico, cornice del camino in metallo, TV a parete e pavimento marrone
Esempio di un piccolo soggiorno design aperto con sala formale, pareti bianche, pavimento in legno massello medio, camino classico, cornice del camino in metallo, TV a parete e pavimento marrone
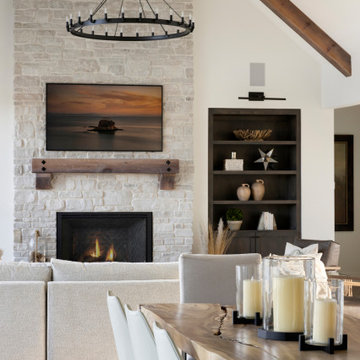
This warm and rustic home, set in the spacious Lakeview neighborhood, features incredible reclaimed wood accents from the vaulted ceiling beams connecting the great room and dining room to the wood mantel and other accents throughout.

Salón de estilo nórdico, luminoso y acogedor con gran contraste entre tonos blancos y negros.
Idee per un soggiorno scandinavo di medie dimensioni e aperto con pareti bianche, parquet chiaro, camino classico, cornice del camino in metallo, pavimento bianco e soffitto a volta
Idee per un soggiorno scandinavo di medie dimensioni e aperto con pareti bianche, parquet chiaro, camino classico, cornice del camino in metallo, pavimento bianco e soffitto a volta

Natural light exposes the beautiful details of this great room. Coffered ceiling encompasses a majestic old world feeling of this stone and shiplap fireplace. Comfort and beauty combo.
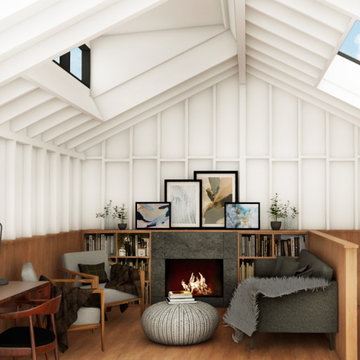
Esempio di un piccolo soggiorno minimalista stile loft con libreria, pareti bianche, pavimento in legno massello medio, camino classico, cornice del camino in pietra, pavimento marrone e soffitto a volta

The blue walls of the living room add a relaxed feel to this room. The many features such as original floor boards, the victorian fireplace, the working shutters and the ornate cornicing and ceiling rose were all restored to their former glory.
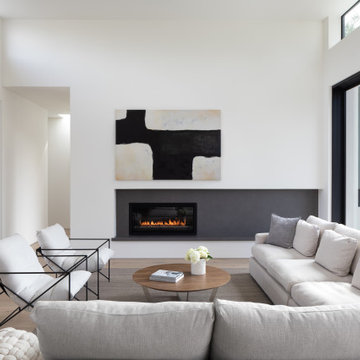
Porcelain slab linear fireplace surround with small ledge detail
Esempio di un soggiorno moderno con camino classico e cornice del camino in pietra
Esempio di un soggiorno moderno con camino classico e cornice del camino in pietra

Esempio di un grande soggiorno tradizionale aperto con sala giochi, pareti bianche, parquet chiaro, camino classico, cornice del camino in pietra, TV a parete, pavimento beige, soffitto a cassettoni e pannellatura

The balance of textures and color in the living room came together beautifully: stone, oak, chenille, glass, warm and cool colors.
Ispirazione per un soggiorno design di medie dimensioni e aperto con pareti grigie, pavimento in cemento, stufa a legna, cornice del camino in pietra, parete attrezzata e pavimento grigio
Ispirazione per un soggiorno design di medie dimensioni e aperto con pareti grigie, pavimento in cemento, stufa a legna, cornice del camino in pietra, parete attrezzata e pavimento grigio

Relaxed and livable, the lower-level walkout lounge is shaped in a perfect octagon. Framing the 12-foot-high ceiling are decorative wood beams that serve to anchor the room.
Project Details // Sublime Sanctuary
Upper Canyon, Silverleaf Golf Club
Scottsdale, Arizona
Architecture: Drewett Works
Builder: American First Builders
Interior Designer: Michele Lundstedt
Landscape architecture: Greey | Pickett
Photography: Werner Segarra
https://www.drewettworks.com/sublime-sanctuary/

Ispirazione per un piccolo soggiorno minimalista aperto con pareti bianche, parquet chiaro, camino ad angolo, cornice del camino in metallo e soffitto a volta
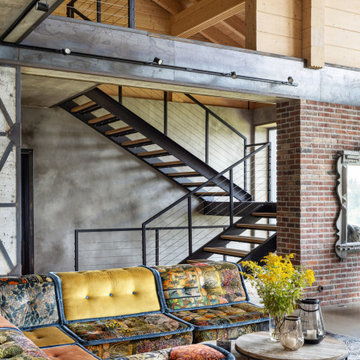
Immagine di un grande soggiorno industriale stile loft con pareti grigie, pavimento in legno massello medio, camino lineare Ribbon, cornice del camino in metallo, TV a parete, pavimento beige, travi a vista e pareti in mattoni

2021 Artisan Home Tour
Remodeler: Nor-Son Custom Builders
Photo: Landmark Photography
Have questions about this home? Please reach out to the builder listed above to learn more.
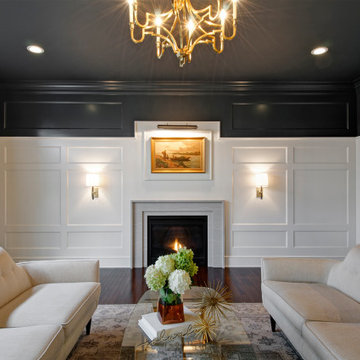
Formal living room with a stone surround fire place as the focal point. A golden chandelier hangs over the seating area.
Idee per un grande soggiorno tradizionale chiuso con sala formale, pareti bianche, parquet scuro, camino classico, cornice del camino in pietra, nessuna TV, pavimento marrone, soffitto a volta e boiserie
Idee per un grande soggiorno tradizionale chiuso con sala formale, pareti bianche, parquet scuro, camino classico, cornice del camino in pietra, nessuna TV, pavimento marrone, soffitto a volta e boiserie

Central to the success of this project is the seamless link between interior and exterior zones. The external zones free-flow off the interior to create a sophisticated yet secluded space to lounge, entertain and dine.
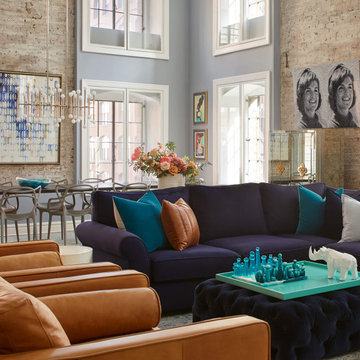
We created a welcoming and functional home in Tribeca for our client and their 4 children. Our goal for this home was to design and style the apartment to 1/ Maintaining the original elements, 2/ Integrate the style of a downtown loft and 3/ Ensure it functioned like a suburban home.
All of their existing and new furniture, fixtures and furnishings were thoughtfully thought out. We worked closely with the family to create a cohesive mixture of high end and custom furnishings coupled with retail finds. Many art pieces were curated to create an interesting and cheerful gallery. It was essential to find the balance of casual elements and elegant features to design a space where our clients could enjoy everyday life and frequent entertaining of extended family and friends.
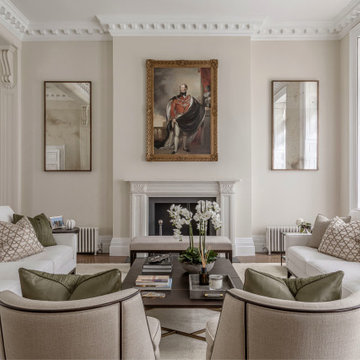
Immagine di un grande soggiorno chic aperto con sala formale, pareti beige, pavimento in legno massello medio, camino classico, cornice del camino in pietra e pavimento marrone
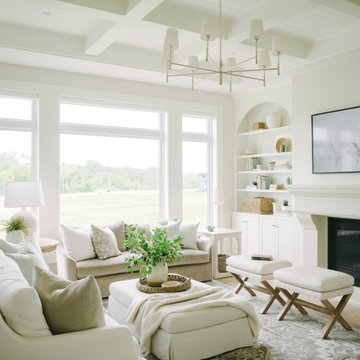
Foto di un soggiorno classico di medie dimensioni e aperto con pareti beige, parquet chiaro, camino classico, cornice del camino in pietra, TV a parete, pavimento beige e soffitto a cassettoni
Soggiorni con cornice del camino in pietra e cornice del camino in metallo - Foto e idee per arredare
6