Soggiorni con cornice del camino in perlinato - Foto e idee per arredare
Filtra anche per:
Budget
Ordina per:Popolari oggi
241 - 260 di 297 foto
1 di 3
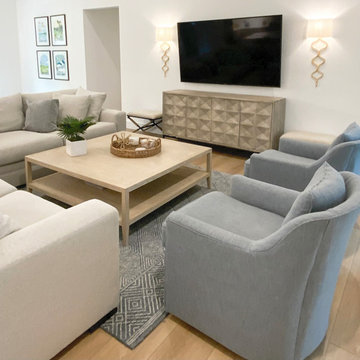
The family room houses an enormous sectional, to house the entire family on movie nights. Two blue swivel chairs complete the seating arrangement and continue the color palette throughout the family room.
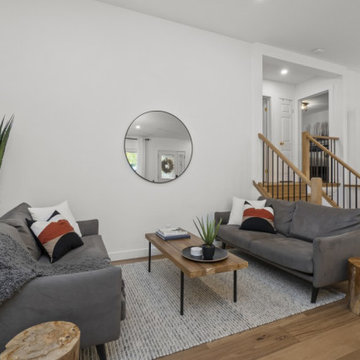
Idee per un grande soggiorno minimal aperto con sala formale, pareti bianche, parquet chiaro, camino classico, cornice del camino in perlinato, TV a parete, pavimento bianco, soffitto a volta e pareti in perlinato
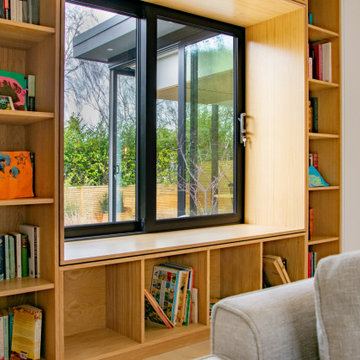
Living room refurbishment and timber window seat as part of the larger refurbishment and extension project.
Idee per un piccolo soggiorno design aperto con libreria, pareti bianche, parquet chiaro, stufa a legna, cornice del camino in perlinato, TV a parete, pavimento grigio, soffitto ribassato e pareti in legno
Idee per un piccolo soggiorno design aperto con libreria, pareti bianche, parquet chiaro, stufa a legna, cornice del camino in perlinato, TV a parete, pavimento grigio, soffitto ribassato e pareti in legno
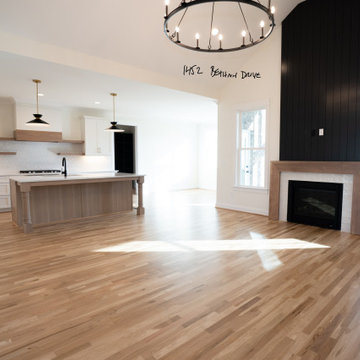
Ispirazione per un soggiorno moderno con cornice del camino in perlinato e pareti in perlinato
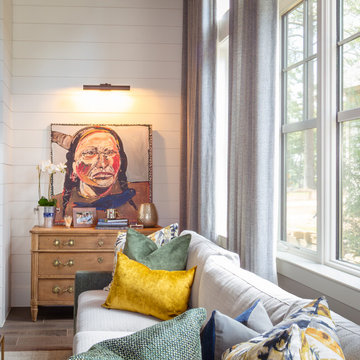
Nestled within the charming confines of Bluejack National, our design team utilized all the space this cozy cottage had to offer. Towering custom drapery creates the illusion of grandeur, guiding the eye toward the shiplap ceiling and exposed wooden beams. While the color palette embraces neutrals and earthy tones, playful pops of color and intriguing southwestern accents inject vibrancy and character into the space.
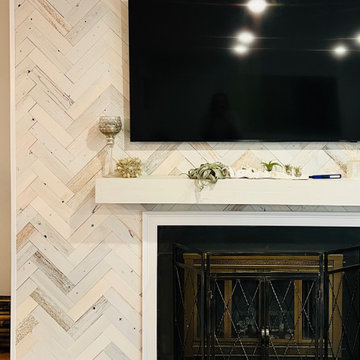
Timber Chic Herringbone fireplace wall
With floating mantel
Idee per un soggiorno di medie dimensioni e aperto con camino classico, cornice del camino in perlinato, TV a parete, pavimento beige e pareti in perlinato
Idee per un soggiorno di medie dimensioni e aperto con camino classico, cornice del camino in perlinato, TV a parete, pavimento beige e pareti in perlinato
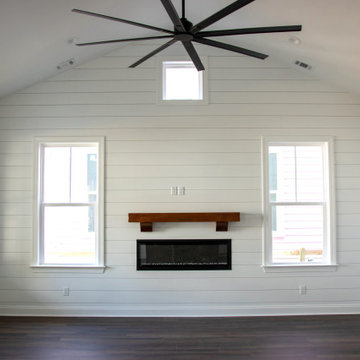
Idee per un soggiorno stile marino di medie dimensioni e aperto con pareti bianche, pavimento in vinile, camino lineare Ribbon, cornice del camino in perlinato, nessuna TV, pavimento marrone, soffitto a volta e pareti in perlinato
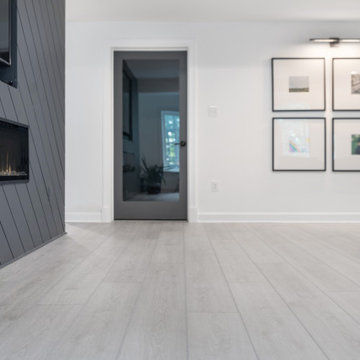
Influenced by classic Nordic design. Surprisingly flexible with furnishings. Amplify by continuing the clean modern aesthetic, or punctuate with statement pieces.
The Modin Rigid luxury vinyl plank flooring collection is the new standard in resilient flooring. Modin Rigid offers true embossed-in-register texture, creating a surface that is convincing to the eye and to the touch; a low sheen level to ensure a natural look that wears well over time; four-sided enhanced bevels to more accurately emulate the look of real wood floors; wider and longer waterproof planks; an industry-leading wear layer; and a pre-attached underlayment.
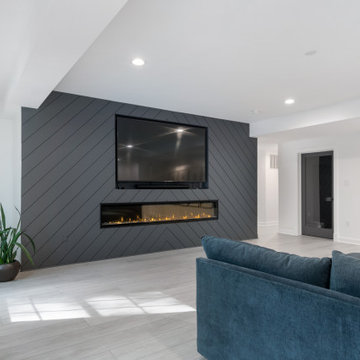
Influenced by classic Nordic design. Surprisingly flexible with furnishings. Amplify by continuing the clean modern aesthetic, or punctuate with statement pieces.
The Modin Rigid luxury vinyl plank flooring collection is the new standard in resilient flooring. Modin Rigid offers true embossed-in-register texture, creating a surface that is convincing to the eye and to the touch; a low sheen level to ensure a natural look that wears well over time; four-sided enhanced bevels to more accurately emulate the look of real wood floors; wider and longer waterproof planks; an industry-leading wear layer; and a pre-attached underlayment.

Design and construction of large entertainment unit with electric fireplace, storage cabinets and floating shelves. This remodel also included new tile floor and entire home paint
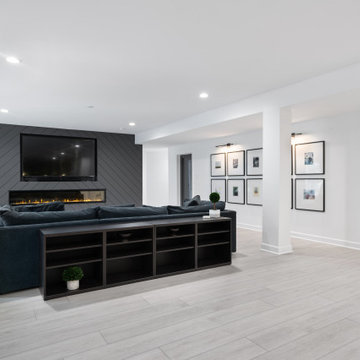
Influenced by classic Nordic design. Surprisingly flexible with furnishings. Amplify by continuing the clean modern aesthetic, or punctuate with statement pieces.
The Modin Rigid luxury vinyl plank flooring collection is the new standard in resilient flooring. Modin Rigid offers true embossed-in-register texture, creating a surface that is convincing to the eye and to the touch; a low sheen level to ensure a natural look that wears well over time; four-sided enhanced bevels to more accurately emulate the look of real wood floors; wider and longer waterproof planks; an industry-leading wear layer; and a pre-attached underlayment.
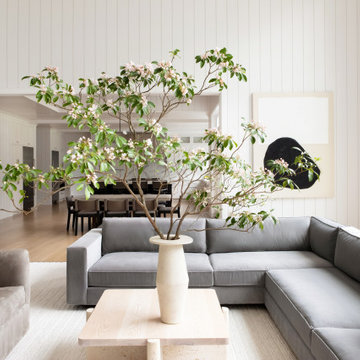
Advisement + Design - Construction advisement, custom millwork & custom furniture design, interior design & art curation by Chango & Co.
Idee per un soggiorno classico di medie dimensioni e aperto con sala formale, pareti bianche, parquet chiaro, cornice del camino in perlinato, TV autoportante, pavimento marrone, soffitto in legno e pareti in perlinato
Idee per un soggiorno classico di medie dimensioni e aperto con sala formale, pareti bianche, parquet chiaro, cornice del camino in perlinato, TV autoportante, pavimento marrone, soffitto in legno e pareti in perlinato
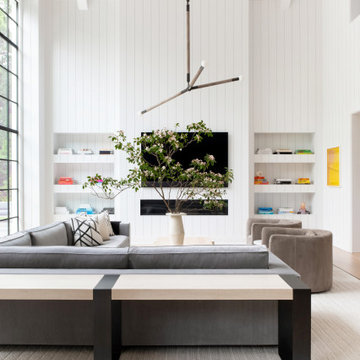
Advisement + Design - Construction advisement, custom millwork & custom furniture design, interior design & art curation by Chango & Co.
Esempio di un soggiorno classico di medie dimensioni e aperto con sala formale, pareti bianche, parquet chiaro, cornice del camino in perlinato, TV autoportante, pavimento marrone, soffitto in legno e pareti in perlinato
Esempio di un soggiorno classico di medie dimensioni e aperto con sala formale, pareti bianche, parquet chiaro, cornice del camino in perlinato, TV autoportante, pavimento marrone, soffitto in legno e pareti in perlinato
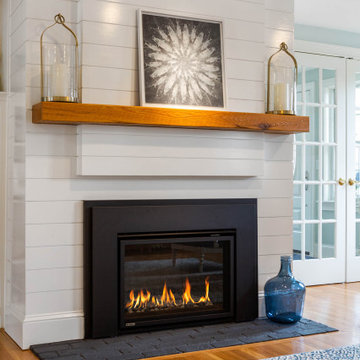
This family wanted a cheerful casual coastal living room. We brought in lots of pattern and a red/white/navy palette to drive home the coastal look. The formerly red brick gas fireplace was wrapped in ship lap and given a custom hemlock mantel shelf. We also added an accent wall with navy grasscloth wallpaper that beautifully sets off the ivory sofa and unique wooden boat wreath.

Ispirazione per un grande soggiorno country aperto con pareti nere, pavimento in legno massello medio, camino classico, cornice del camino in perlinato, TV a parete, pavimento marrone, travi a vista e pareti in perlinato
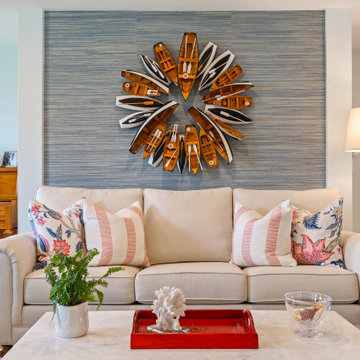
This family wanted a cheerful casual coastal living room. We brought in lots of pattern and a red/white/navy palette to drive home the coastal look. The formerly red brick gas fireplace was wrapped in ship lap and given a custom hemlock mantel shelf. We also added an accent wall with navy grasscloth wallpaper that beautifully sets off the ivory sofa and unique wooden boat wreath.
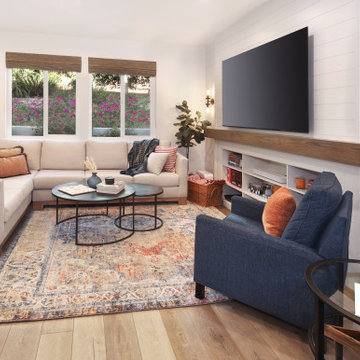
Clean, colorful living space with added storage, durable fabrics
Esempio di un piccolo soggiorno minimalista aperto con pareti bianche, pavimento in vinile, nessun camino, cornice del camino in perlinato, TV a parete, pavimento marrone e pareti in perlinato
Esempio di un piccolo soggiorno minimalista aperto con pareti bianche, pavimento in vinile, nessun camino, cornice del camino in perlinato, TV a parete, pavimento marrone e pareti in perlinato

Advisement + Design - Construction advisement, custom millwork & custom furniture design, interior design & art curation by Chango & Co.
Idee per un soggiorno classico di medie dimensioni e aperto con pareti bianche, parquet chiaro, cornice del camino in perlinato, TV autoportante, pavimento marrone, soffitto in legno e pareti in perlinato
Idee per un soggiorno classico di medie dimensioni e aperto con pareti bianche, parquet chiaro, cornice del camino in perlinato, TV autoportante, pavimento marrone, soffitto in legno e pareti in perlinato
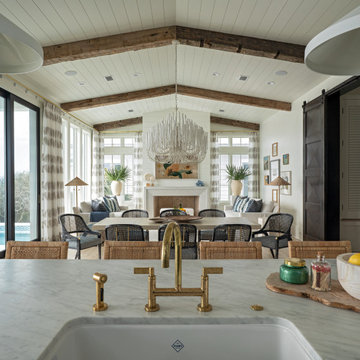
Esempio di un grande soggiorno stile marinaro aperto con pareti bianche, pavimento in legno verniciato, camino classico, cornice del camino in perlinato, TV a parete, pavimento beige, travi a vista e pareti in perlinato
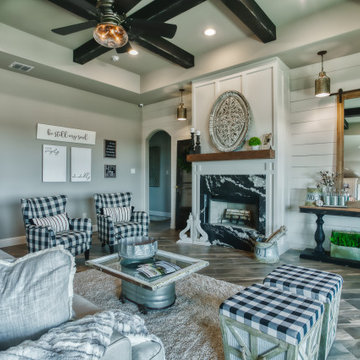
This open concept living room features shiplap and exposed beam ceiling, arched doorways and custom fireplace.
Idee per un soggiorno country di medie dimensioni e aperto con pareti grigie, camino classico, cornice del camino in perlinato, pavimento grigio, soffitto ribassato e pareti in perlinato
Idee per un soggiorno country di medie dimensioni e aperto con pareti grigie, camino classico, cornice del camino in perlinato, pavimento grigio, soffitto ribassato e pareti in perlinato
Soggiorni con cornice del camino in perlinato - Foto e idee per arredare
13