Soggiorni con cornice del camino in perlinato e pavimento grigio - Foto e idee per arredare
Filtra anche per:
Budget
Ordina per:Popolari oggi
21 - 40 di 106 foto
1 di 3
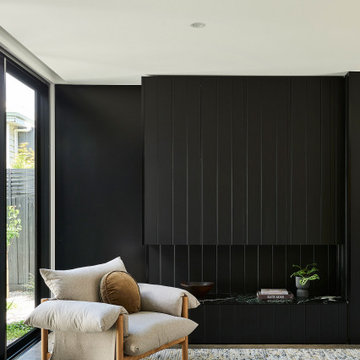
Idee per un soggiorno minimalista di medie dimensioni e aperto con sala formale, pareti nere, pavimento in cemento, camino classico, cornice del camino in perlinato, TV nascosta, pavimento grigio e pannellatura
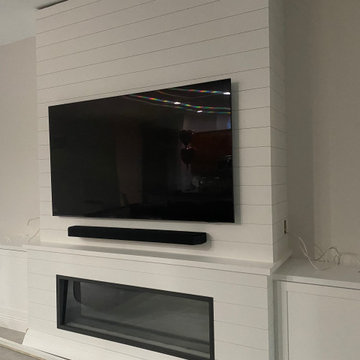
Design and construction of large entertainment unit with electric fireplace, storage cabinets and floating shelves. This remodel also included new tile floor and entire home paint
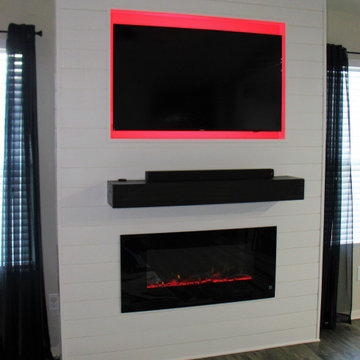
Foto di un soggiorno classico di medie dimensioni e aperto con pareti grigie, pavimento in laminato, camino lineare Ribbon, cornice del camino in perlinato, parete attrezzata e pavimento grigio
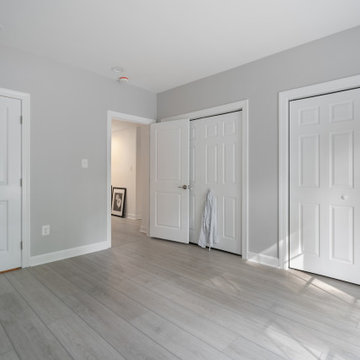
Influenced by classic Nordic design. Surprisingly flexible with furnishings. Amplify by continuing the clean modern aesthetic, or punctuate with statement pieces.
The Modin Rigid luxury vinyl plank flooring collection is the new standard in resilient flooring. Modin Rigid offers true embossed-in-register texture, creating a surface that is convincing to the eye and to the touch; a low sheen level to ensure a natural look that wears well over time; four-sided enhanced bevels to more accurately emulate the look of real wood floors; wider and longer waterproof planks; an industry-leading wear layer; and a pre-attached underlayment.
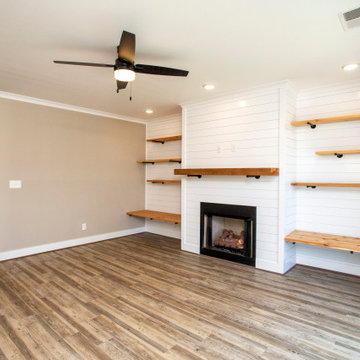
Esempio di un soggiorno di medie dimensioni e aperto con pareti grigie, pavimento in vinile, camino classico, cornice del camino in perlinato, TV a parete, pavimento grigio e pareti in perlinato
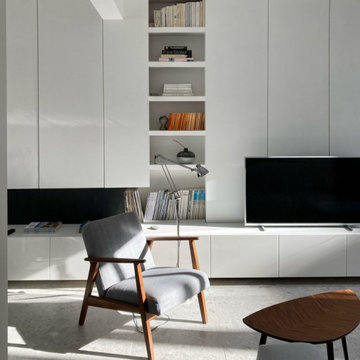
Idee per un soggiorno moderno aperto con pareti bianche, pavimento in gres porcellanato, camino lineare Ribbon, cornice del camino in perlinato, parete attrezzata, pavimento grigio e pannellatura
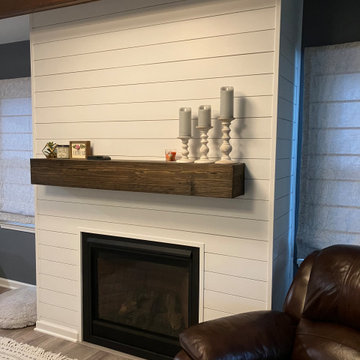
This older house was completely transformed and opened up with the help of our talented designers for an integrated living room and kitchen combo.
Esempio di un piccolo soggiorno classico chiuso con pareti grigie, pavimento in vinile, camino classico, cornice del camino in perlinato, TV autoportante, pavimento grigio e soffitto a cassettoni
Esempio di un piccolo soggiorno classico chiuso con pareti grigie, pavimento in vinile, camino classico, cornice del camino in perlinato, TV autoportante, pavimento grigio e soffitto a cassettoni
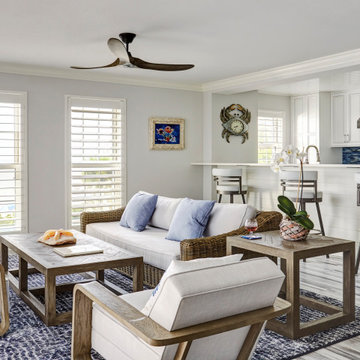
This condo we addressed the layout and making changes to the layout. By opening up the kitchen and turning the space into a great room. With the dining/bar, lanai, and family adding to the space giving it a open and spacious feeling. Then we addressed the hall with its too many doors. Changing the location of the guest bedroom door to accommodate a better furniture layout. The bathrooms we started from scratch The new look is perfectly suited for the clients and their entertaining lifestyle.
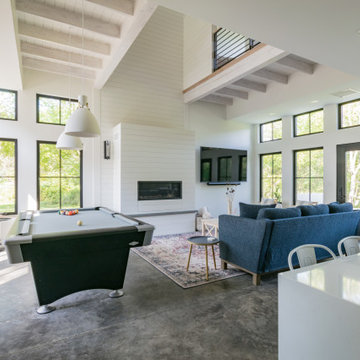
Envinity’s Trout Road project combines energy efficiency and nature, as the 2,732 square foot home was designed to incorporate the views of the natural wetland area and connect inside to outside. The home has been built for entertaining, with enough space to sleep a small army and (6) bathrooms and large communal gathering spaces inside and out.
In partnership with StudioMNMLST
Architect: Darla Lindberg
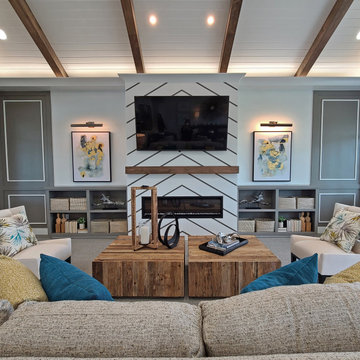
A clubhouse geared toward the 55+ buyer that feels like an extension of their home
Foto di un soggiorno tradizionale aperto con pareti grigie, moquette, camino classico, cornice del camino in perlinato, TV a parete, pavimento grigio e travi a vista
Foto di un soggiorno tradizionale aperto con pareti grigie, moquette, camino classico, cornice del camino in perlinato, TV a parete, pavimento grigio e travi a vista
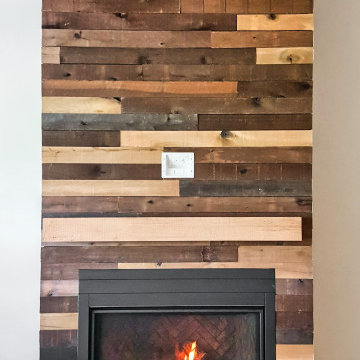
Gas fireplace with ceiling-height shiplap fireplace surround and a limestone hearth stone.
Foto di un soggiorno chic con pareti bianche, camino classico, cornice del camino in perlinato e pavimento grigio
Foto di un soggiorno chic con pareti bianche, camino classico, cornice del camino in perlinato e pavimento grigio
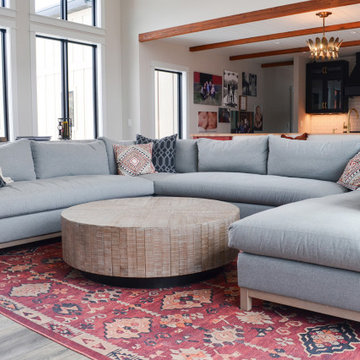
Foto di un grande soggiorno country aperto con pareti grigie, pavimento in vinile, camino classico, cornice del camino in perlinato, parete attrezzata, pavimento grigio, soffitto a volta e pareti in perlinato
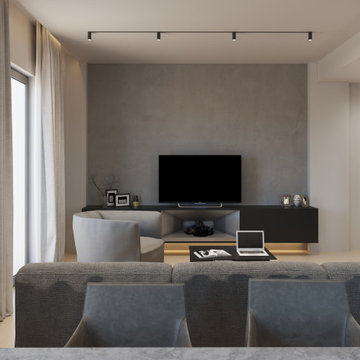
minimal home
Idee per un soggiorno moderno di medie dimensioni e aperto con pareti bianche, pavimento in cemento, camino lineare Ribbon, cornice del camino in perlinato, TV autoportante, pavimento grigio e soffitto ribassato
Idee per un soggiorno moderno di medie dimensioni e aperto con pareti bianche, pavimento in cemento, camino lineare Ribbon, cornice del camino in perlinato, TV autoportante, pavimento grigio e soffitto ribassato
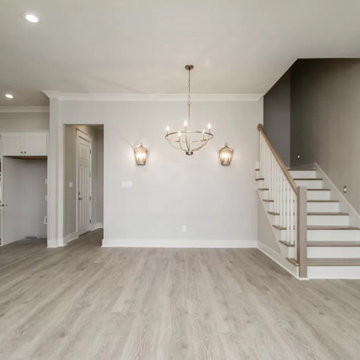
Idee per un soggiorno tradizionale di medie dimensioni e aperto con pareti grigie, pavimento in vinile, camino classico, cornice del camino in perlinato, TV a parete e pavimento grigio
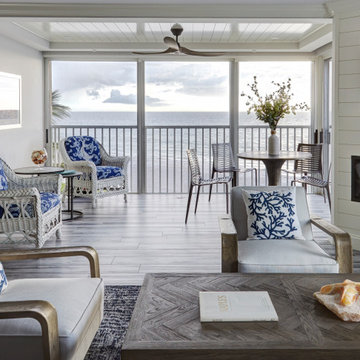
This condo we addressed the layout and making changes to the layout. By opening up the kitchen and turning the space into a great room. With the dining/bar, lanai, and family adding to the space giving it a open and spacious feeling. Then we addressed the hall with its too many doors. Changing the location of the guest bedroom door to accommodate a better furniture layout. The bathrooms we started from scratch The new look is perfectly suited for the clients and their entertaining lifestyle.
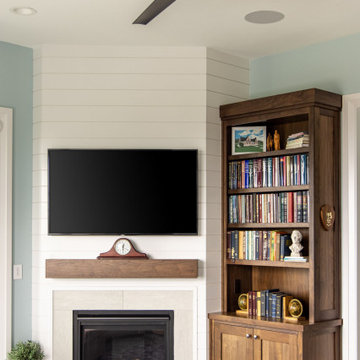
Immagine di un soggiorno eclettico di medie dimensioni e aperto con pareti blu, pavimento in gres porcellanato, camino classico, cornice del camino in perlinato, TV a parete e pavimento grigio
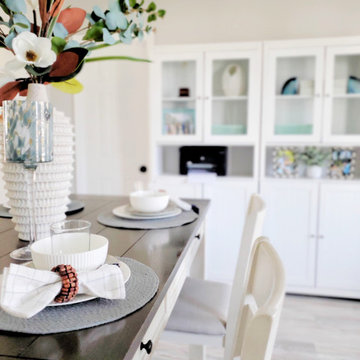
The "Nautical Aqua Living Quarters" is one of our latest fan favorites that included an entryway, family room, dining room, play area, and kitchen space. The goal was to create a cohesive, warm and inviting space that this young family could enjoy. By utilizing some multi-functional storage elements, we created hidden spaces that helped organize kid toys. The introduction of the aqua color splash was a warm yet subtle pop that made everything visually flow.
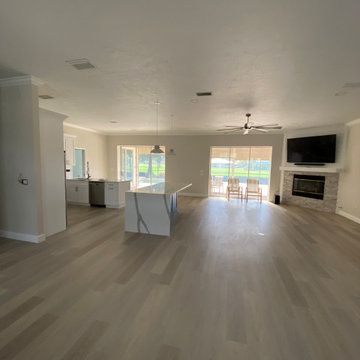
Total home renovation of all living area's including kitchen, master bedroom, guest bedrooms, closets, bathrroms, paint, flooring, lighting and all plumbing fixtures.
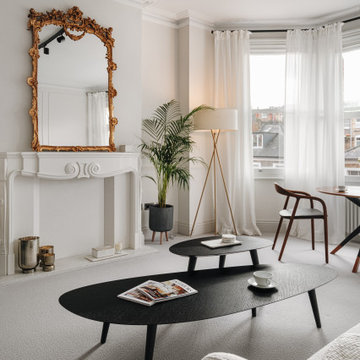
Maida Vale Apartment in Photos: A Visual Journey
Tucked away in the serene enclave of Maida Vale, London, lies an apartment that stands as a testament to the harmonious blend of eclectic modern design and traditional elegance, masterfully brought to life by Jolanta Cajzer of Studio 212. This transformative journey from a conventional space to a breathtaking interior is vividly captured through the lens of the acclaimed photographer, Tom Kurek, and further accentuated by the vibrant artworks of Kris Cieslak.
The apartment's architectural canvas showcases tall ceilings and a layout that features two cozy bedrooms alongside a lively, light-infused living room. The design ethos, carefully curated by Jolanta Cajzer, revolves around the infusion of bright colors and the strategic placement of mirrors. This thoughtful combination not only magnifies the sense of space but also bathes the apartment in a natural light that highlights the meticulous attention to detail in every corner.
Furniture selections strike a perfect harmony between the vivacity of modern styles and the grace of classic elegance. Artworks in bold hues stand in conversation with timeless timber and leather, creating a rich tapestry of textures and styles. The inclusion of soft, plush furnishings, characterized by their modern lines and chic curves, adds a layer of comfort and contemporary flair, inviting residents and guests alike into a warm embrace of stylish living.
Central to the living space, Kris Cieslak's artworks emerge as focal points of colour and emotion, bridging the gap between the tangible and the imaginative. Featured prominently in both the living room and bedroom, these paintings inject a dynamic vibrancy into the apartment, mirroring the life and energy of Maida Vale itself. The art pieces not only complement the interior design but also narrate a story of inspiration and creativity, making the apartment a living gallery of modern artistry.
Photographed with an eye for detail and a sense of spatial harmony, Tom Kurek's images capture the essence of the Maida Vale apartment. Each photograph is a window into a world where design, art, and light converge to create an ambience that is both visually stunning and deeply comforting.
This Maida Vale apartment is more than just a living space; it's a showcase of how contemporary design, when intertwined with artistic expression and captured through skilled photography, can create a home that is both a sanctuary and a source of inspiration. It stands as a beacon of style, functionality, and artistic collaboration, offering a warm welcome to all who enter.
Hashtags:
#JolantaCajzerDesign #TomKurekPhotography #KrisCieslakArt #EclecticModern #MaidaValeStyle #LondonInteriors #BrightAndBold #MirrorMagic #SpaceEnhancement #ModernMeetsTraditional #VibrantLivingRoom #CozyBedrooms #ArtInDesign #DesignTransformation #UrbanChic #ClassicElegance #ContemporaryFlair #StylishLiving #TrendyInteriors #LuxuryHomesLondon
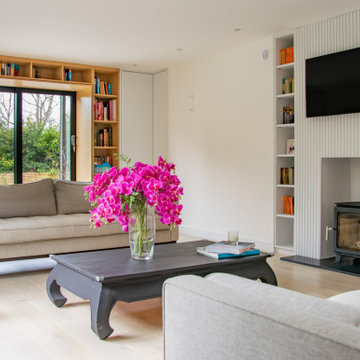
Living room refurbishment and timber window seat as part of the larger refurbishment and extension project.
Immagine di un piccolo soggiorno minimal aperto con libreria, pareti bianche, parquet chiaro, stufa a legna, cornice del camino in perlinato, TV a parete, pavimento grigio, soffitto ribassato e pareti in legno
Immagine di un piccolo soggiorno minimal aperto con libreria, pareti bianche, parquet chiaro, stufa a legna, cornice del camino in perlinato, TV a parete, pavimento grigio, soffitto ribassato e pareti in legno
Soggiorni con cornice del camino in perlinato e pavimento grigio - Foto e idee per arredare
2