Soggiorni con cornice del camino in metallo - Foto e idee per arredare
Filtra anche per:
Budget
Ordina per:Popolari oggi
81 - 100 di 779 foto
1 di 3

Dave Bryce Photography
Immagine di un soggiorno design di medie dimensioni e aperto con pareti bianche, parquet chiaro, camino classico, cornice del camino in metallo e TV a parete
Immagine di un soggiorno design di medie dimensioni e aperto con pareti bianche, parquet chiaro, camino classico, cornice del camino in metallo e TV a parete
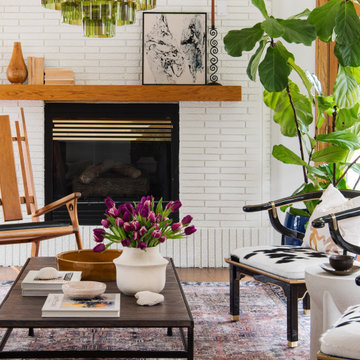
Really simple moves to paint this dark and gloomy space white, and blast in a statement green chandelier, vintage furniture, and some burgundy tones.
Immagine di un soggiorno boho chic di medie dimensioni e chiuso con pareti bianche, pavimento in legno massello medio, camino classico, cornice del camino in metallo, nessuna TV, pavimento marrone e pareti in mattoni
Immagine di un soggiorno boho chic di medie dimensioni e chiuso con pareti bianche, pavimento in legno massello medio, camino classico, cornice del camino in metallo, nessuna TV, pavimento marrone e pareti in mattoni
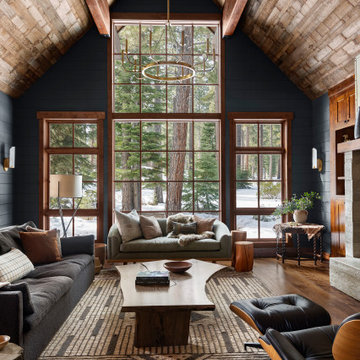
This living rooms A-frame wood paneled ceiling allows lots of natural light to shine through onto its Farrow & Ball dark shiplap walls. The space boasts a large geometric rug made of natural fibers from Meadow Blu, a dark grey heather sofa from RH, a custom green Nickey Kehoe couch, a McGee and Co. gold chandelier, and a hand made reclaimed wood coffee table.
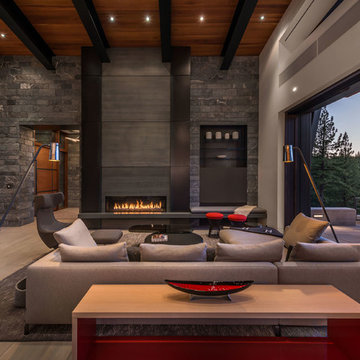
Photography, Vance Fox
Ispirazione per un soggiorno minimal aperto con camino lineare Ribbon, pavimento beige, pareti grigie, pavimento con piastrelle in ceramica, cornice del camino in metallo e tappeto
Ispirazione per un soggiorno minimal aperto con camino lineare Ribbon, pavimento beige, pareti grigie, pavimento con piastrelle in ceramica, cornice del camino in metallo e tappeto
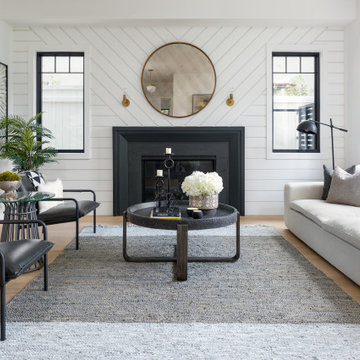
Modern Farmhouse formal living room. Soft elements. Pops of black and brass.
Esempio di un grande soggiorno chic aperto con camino classico, sala formale, pareti bianche, cornice del camino in metallo, nessuna TV, pavimento beige e pareti in perlinato
Esempio di un grande soggiorno chic aperto con camino classico, sala formale, pareti bianche, cornice del camino in metallo, nessuna TV, pavimento beige e pareti in perlinato

This home in Napa off Silverado was rebuilt after burning down in the 2017 fires. Architect David Rulon, a former associate of Howard Backen, are known for this Napa Valley industrial modern farmhouse style. The great room has trussed ceiling and clerestory windows that flood the space with indirect natural light. Nano style doors opening to a covered screened in porch leading out to the pool. Metal fireplace surround and book cases as well as Bar shelving done by Wyatt Studio, moroccan CLE tile backsplash, quartzite countertops,
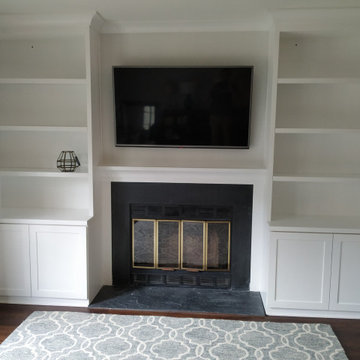
This project started off with just a fireplace and a wall. The client wanted custom built-ins surrounding the fireplace as well as having the TV section boxed in. We created two built-ins with three adjustable shelves, shaker doors, modern crown molding, and finished the project in a super white satin finish. This project is ready for the fire and football weekend!

Susan Teare
Idee per un grande soggiorno costiero aperto con pareti bianche, pavimento in legno massello medio, camino classico, TV a parete, pavimento marrone, cornice del camino in metallo, soffitto a volta e pareti in legno
Idee per un grande soggiorno costiero aperto con pareti bianche, pavimento in legno massello medio, camino classico, TV a parete, pavimento marrone, cornice del camino in metallo, soffitto a volta e pareti in legno

A dramatic steel-wrapped fireplace anchors the space and connects on both sides to outdoor living via pocketing doors of glass. Furniture symmetry provides inviting seating for conversation with guests.
https://www.drewettworks.com/urban-modern/
Project Details // Urban Modern
Location: Kachina Estates, Paradise Valley, Arizona
Architecture: Drewett Works
Builder: Bedbrock Developers
Landscape: Berghoff Design Group
Interior Designer for development: Est Est
Interior Designer + Furnishings: Ownby Design
Photography: Mark Boisclair
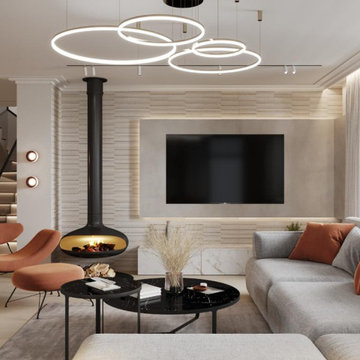
Immagine di un ampio soggiorno contemporaneo aperto con pareti beige, parquet chiaro, camino sospeso, cornice del camino in metallo, TV a parete e pavimento beige

Great room, stack stone, 72” crave gas fireplace
Ispirazione per un grande soggiorno contemporaneo aperto con pareti marroni, pavimento in pietra calcarea, camino sospeso, cornice del camino in metallo, TV a parete, pavimento marrone, travi a vista e pannellatura
Ispirazione per un grande soggiorno contemporaneo aperto con pareti marroni, pavimento in pietra calcarea, camino sospeso, cornice del camino in metallo, TV a parete, pavimento marrone, travi a vista e pannellatura
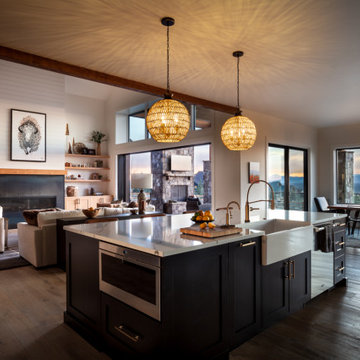
Truly a great room, where friends and family are welcomed around a grand kitchen island, invited to a spacious living and dining experience - inside or out - and treated to the most breathtaking views Central Oregon has to offer. Photography by Chris Murray Productions
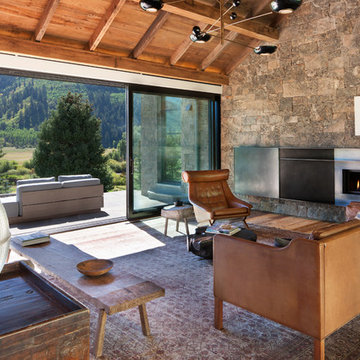
David O. Marlow
Ispirazione per un soggiorno rustico con parquet scuro, camino lineare Ribbon, cornice del camino in metallo e pavimento marrone
Ispirazione per un soggiorno rustico con parquet scuro, camino lineare Ribbon, cornice del camino in metallo e pavimento marrone

La demande était d'unifier l'entrée du salon en assemblant un esprit naturel dans un style industriel. Pour cela nous avons créé un espace ouvert et confortable en associant le bois et le métal tout en rajoutant des accessoires doux et chaleureux. Une atmosphère feutrée de l'entrée au salon liée par un meuble sur mesure qui allie les deux pièces et permet de différencier le salon de la salle à manger.

Esempio di un soggiorno nordico di medie dimensioni e aperto con pareti bianche, pavimento in gres porcellanato, stufa a legna, cornice del camino in metallo, parete attrezzata, pavimento nero, soffitto in perlinato e pareti in legno

Ispirazione per un grande soggiorno nordico aperto con sala della musica, pareti grigie, pavimento in bambù, camino sospeso, cornice del camino in metallo, TV a parete, pavimento marrone, soffitto in carta da parati e carta da parati

2021 Artisan Home Tour
Remodeler: Nor-Son Custom Builders
Photo: Landmark Photography
Have questions about this home? Please reach out to the builder listed above to learn more.
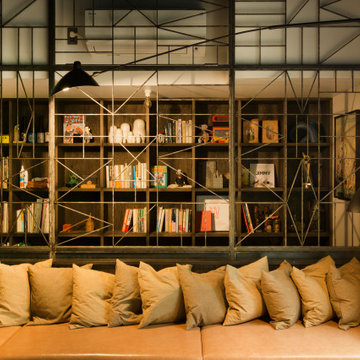
薪ストーブを設置したリビングダイニング。フローリングは手斧掛け、壁面一部に黒革鉄板貼り、天井は柿渋とどことなく和を連想させる黒いモダンな空間。アイアンのパーテーションとソファはオリジナル。
Ispirazione per un grande soggiorno industriale aperto con pareti bianche, pavimento in legno massello medio, stufa a legna, cornice del camino in metallo, TV autoportante, travi a vista e pareti in perlinato
Ispirazione per un grande soggiorno industriale aperto con pareti bianche, pavimento in legno massello medio, stufa a legna, cornice del camino in metallo, TV autoportante, travi a vista e pareti in perlinato

Weather House is a bespoke home for a young, nature-loving family on a quintessentially compact Northcote block.
Our clients Claire and Brent cherished the character of their century-old worker's cottage but required more considered space and flexibility in their home. Claire and Brent are camping enthusiasts, and in response their house is a love letter to the outdoors: a rich, durable environment infused with the grounded ambience of being in nature.
From the street, the dark cladding of the sensitive rear extension echoes the existing cottage!s roofline, becoming a subtle shadow of the original house in both form and tone. As you move through the home, the double-height extension invites the climate and native landscaping inside at every turn. The light-bathed lounge, dining room and kitchen are anchored around, and seamlessly connected to, a versatile outdoor living area. A double-sided fireplace embedded into the house’s rear wall brings warmth and ambience to the lounge, and inspires a campfire atmosphere in the back yard.
Championing tactility and durability, the material palette features polished concrete floors, blackbutt timber joinery and concrete brick walls. Peach and sage tones are employed as accents throughout the lower level, and amplified upstairs where sage forms the tonal base for the moody main bedroom. An adjacent private deck creates an additional tether to the outdoors, and houses planters and trellises that will decorate the home’s exterior with greenery.
From the tactile and textured finishes of the interior to the surrounding Australian native garden that you just want to touch, the house encapsulates the feeling of being part of the outdoors; like Claire and Brent are camping at home. It is a tribute to Mother Nature, Weather House’s muse.

The client brief was to create a cosy and atmospheric space, fit for evening entertaining, but bright enough to be enjoyed in the day. We achieved this by using a linen effect wallcovering which adds texture and interest.
The large chaise sofa has been upholstered in a dark herringbone weave wool for practical reasons and also provides a contrast against the wall colour. A gallery wall behind the sofa has been framed by two bronze Porta Romana wall lights which provide soft, ambient lighting, perfect for a relaxing evening.
The armchair and ottoman have been upholstered in the same fabric to tie the two seating zones together and a bespoke calacatta viola marble coffee table wraps around the ottoman, providing a flat surface for drinks.
To give the room a focal point, we built a chimney breast with a gas letterbox fire and created a recess for the large screen television. Bespoke fitted cabinets with fluted doors either side of the chimney provides ample storage for media equipment and the oak shelves, complete with LED lighting display a collection of decorative objects. In between the shelves we fitted beautifully patinated antique mirror to give the illusion of space.
Soggiorni con cornice del camino in metallo - Foto e idee per arredare
5