Soggiorni con cornice del camino in metallo - Foto e idee per arredare
Filtra anche per:
Budget
Ordina per:Popolari oggi
141 - 160 di 1.187 foto
1 di 3

Behind the rolling hills of Arthurs Seat sits “The Farm”, a coastal getaway and future permanent residence for our clients. The modest three bedroom brick home will be renovated and a substantial extension added. The footprint of the extension re-aligns to face the beautiful landscape of the western valley and dam. The new living and dining rooms open onto an entertaining terrace.
The distinct roof form of valleys and ridges relate in level to the existing roof for continuation of scale. The new roof cantilevers beyond the extension walls creating emphasis and direction towards the natural views.
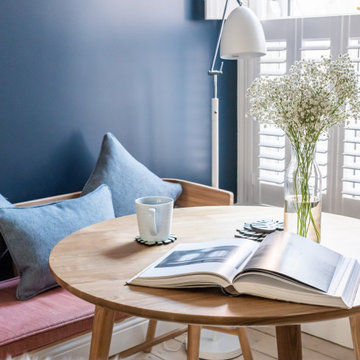
Esempio di un piccolo soggiorno scandinavo aperto con pareti blu, parquet chiaro, camino classico, cornice del camino in metallo, TV autoportante e travi a vista

The living, dining, and kitchen opt for views rather than walls. The living room is encircled by three, 16’ lift and slide doors, creating a room that feels comfortable sitting amongst the trees. Because of this the love and appreciation for the location are felt throughout the main floor. The emphasis on larger-than-life views is continued into the main sweet with a door for a quick escape to the wrap-around two-story deck.

A custom entertainment unit was designed to be a focal point in the Living Room. A centrally placed gas fireplace visually anchors the room, with an generous offering of storage cupboards & shelves above. The large-panel cupboard doors slide across the open shelving to reveal a hidden TV alcove.
Photo by Dave Kulesza.
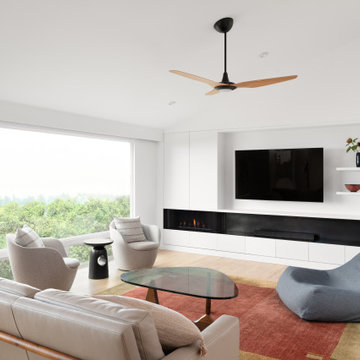
Thicken wall houses an integrated entertainment center with a built-in gas fireplace.
Immagine di un grande soggiorno moderno aperto con pareti bianche, pavimento in legno massello medio, cornice del camino in metallo, TV a parete e soffitto a volta
Immagine di un grande soggiorno moderno aperto con pareti bianche, pavimento in legno massello medio, cornice del camino in metallo, TV a parete e soffitto a volta
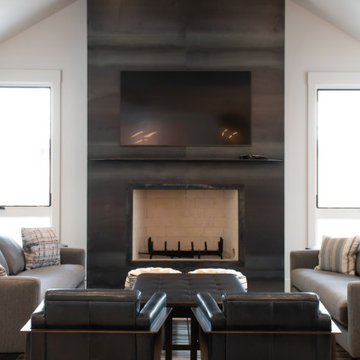
Esempio di un soggiorno design aperto con pareti bianche, pavimento in gres porcellanato, camino classico, cornice del camino in metallo, TV a parete, pavimento grigio e soffitto a volta
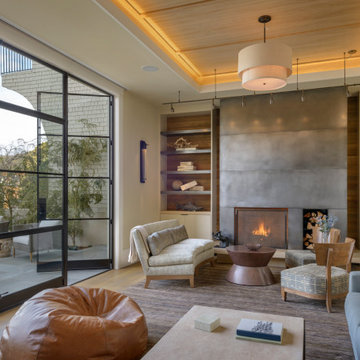
In the process of renovating this house for a multi-generational family, we restored the original Shingle Style façade with a flared lower edge that covers window bays and added a brick cladding to the lower story. On the interior, we introduced a continuous stairway that runs from the first to the fourth floors. The stairs surround a steel and glass elevator that is centered below a skylight and invites natural light down to each level. The home’s traditionally proportioned formal rooms flow naturally into more contemporary adjacent spaces that are unified through consistency of materials and trim details.
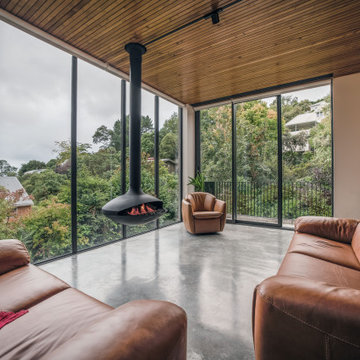
Immagine di un grande soggiorno moderno aperto con sala formale, pareti beige, camino sospeso, cornice del camino in metallo, nessuna TV, pavimento grigio e soffitto in legno
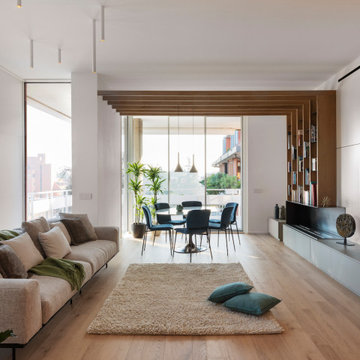
Vi presentiamo in anteprima un assaggio dell’ultima nostra realizzazione, attraverso un intervento di ristrutturazione totale abbiamo donato ai vecchi locali un novo Carattere, abbiamo progettato e personalizzato tutti gli ambienti dedicando la massima attenzione al comfort abitativo e alle esigenze del Cliente. La scelta accurata dei materiali, lo studio della luce e la realizzazione degli arredi su misura hanno contribuito a rendere unico questo intervento.
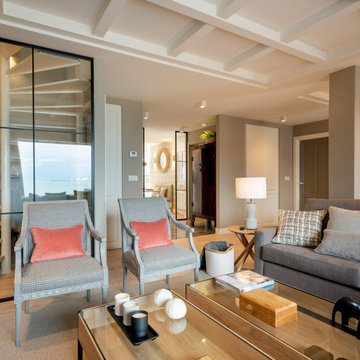
Reforma integral Sube Interiorismo www.subeinteriorismo.com
Biderbost Photo
Esempio di un grande soggiorno chic aperto con libreria, pareti grigie, pavimento in laminato, camino lineare Ribbon, cornice del camino in metallo, parete attrezzata, pavimento marrone, soffitto a cassettoni e carta da parati
Esempio di un grande soggiorno chic aperto con libreria, pareti grigie, pavimento in laminato, camino lineare Ribbon, cornice del camino in metallo, parete attrezzata, pavimento marrone, soffitto a cassettoni e carta da parati

Inspired by their Costa Rican adventures, the owners decided on a combination french door with screen doors. These open the Family Room onto the new private, shaded deck space.

Ispirazione per un soggiorno design di medie dimensioni e aperto con sala formale, TV a parete, pareti nere, pavimento in laminato, camino lineare Ribbon, cornice del camino in metallo, pavimento marrone, soffitto ribassato e carta da parati
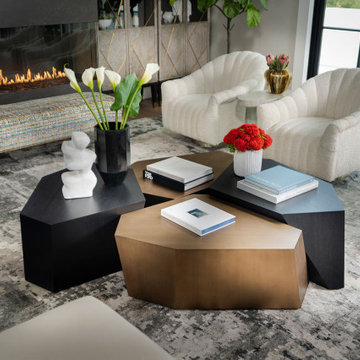
Foto di un ampio soggiorno moderno stile loft con pareti grigie, parquet chiaro, camino lineare Ribbon, cornice del camino in metallo, TV a parete, pavimento marrone e soffitto a volta

This new house is located in a quiet residential neighborhood developed in the 1920’s, that is in transition, with new larger homes replacing the original modest-sized homes. The house is designed to be harmonious with its traditional neighbors, with divided lite windows, and hip roofs. The roofline of the shingled house steps down with the sloping property, keeping the house in scale with the neighborhood. The interior of the great room is oriented around a massive double-sided chimney, and opens to the south to an outdoor stone terrace and garden. Photo by: Nat Rea Photography
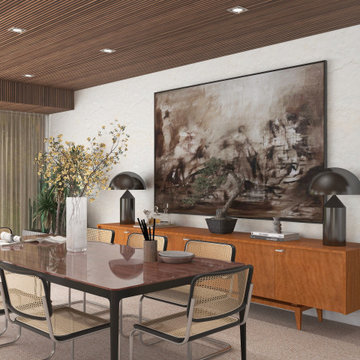
This Hampstead detached house was built specifically with a young professional in mind. We captured a classic 70s feel in our design, which makes the home a great place for entertaining. The main living area is large open space with an impressive fireplace that sits on a low board of Rosso Levanto marble and has been clad in oxidized copper. We've used the same copper to clad the kitchen cabinet doors, bringing out the texture of the Calacatta viola marble worktop and backsplash. Finally, iconic pieces of furniture by major designers help elevate this unique space, giving it an added touch of glamour.
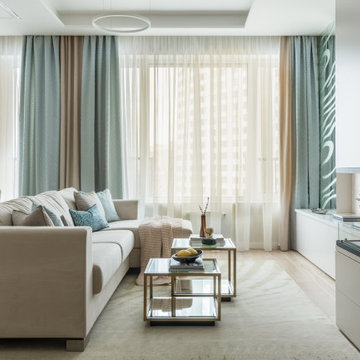
Immagine di un grande soggiorno design aperto con pareti beige, parquet chiaro, camino ad angolo, cornice del camino in metallo, TV a parete, pavimento beige e soffitto ribassato

The living room features floor to ceiling windows, opening the space to the surrounding forest.
Esempio di un grande soggiorno nordico aperto con angolo bar, pareti bianche, pavimento in cemento, stufa a legna, cornice del camino in metallo, TV a parete, pavimento grigio, soffitto a volta e pareti in legno
Esempio di un grande soggiorno nordico aperto con angolo bar, pareti bianche, pavimento in cemento, stufa a legna, cornice del camino in metallo, TV a parete, pavimento grigio, soffitto a volta e pareti in legno
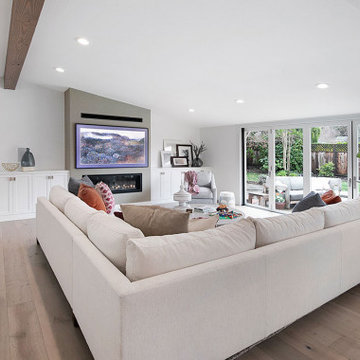
Relocating the fireplace in the family room elongated the room, balanced it out and gave it a focal point. It also allowed the space to add a large multi-paneled sliding glass door that folds out of the way to seamlessly transition into the backyard and fully optimize the family’s indoor/outdoor lifestyle.
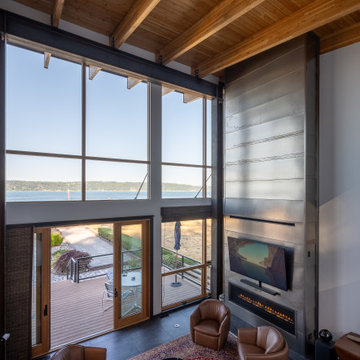
View of living room looking down from the master bedroom.
Idee per un soggiorno moderno di medie dimensioni con pareti bianche, pavimento in gres porcellanato, camino lineare Ribbon, cornice del camino in metallo, pavimento marrone e soffitto in legno
Idee per un soggiorno moderno di medie dimensioni con pareti bianche, pavimento in gres porcellanato, camino lineare Ribbon, cornice del camino in metallo, pavimento marrone e soffitto in legno
Soggiorni con cornice del camino in metallo - Foto e idee per arredare
8
