Soggiorni con cornice del camino in metallo - Foto e idee per arredare
Filtra anche per:
Budget
Ordina per:Popolari oggi
61 - 80 di 16.045 foto
1 di 3

Immagine di un soggiorno minimal di medie dimensioni e chiuso con sala formale, pareti bianche, camino classico, cornice del camino in metallo e TV nascosta

Esempio di un soggiorno rustico di medie dimensioni con sala formale, pavimento in cemento, stufa a legna, pareti beige, cornice del camino in metallo e nessuna TV
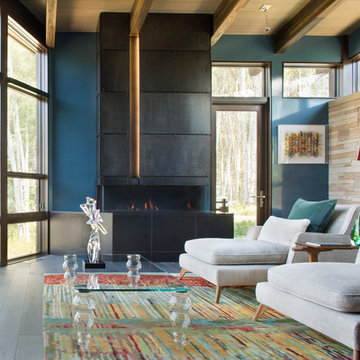
Kimberly Gavin Photography
Immagine di un soggiorno minimal con pareti blu, camino lineare Ribbon, cornice del camino in metallo, sala formale, parquet scuro e nessuna TV
Immagine di un soggiorno minimal con pareti blu, camino lineare Ribbon, cornice del camino in metallo, sala formale, parquet scuro e nessuna TV
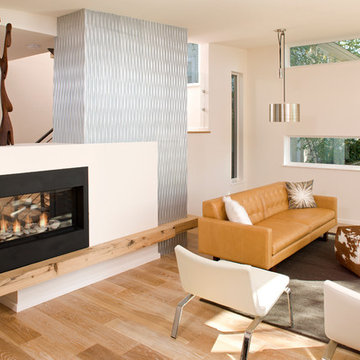
Foto di un soggiorno scandinavo aperto e di medie dimensioni con sala formale, pareti bianche, parquet chiaro, camino bifacciale, cornice del camino in metallo, nessuna TV e pavimento marrone

Kensington Drawing Room, with purple swivel club chairs and antique mirror coffee table. Mirror panels in the alcoves are medium antiqued. The silver accessories maintain the neutral scheme with accents of deep purple.
For all interior design and product information, please contact us at info@gzid.co.uk
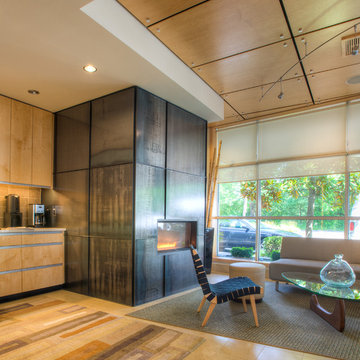
The fireplace is constructed of mill finish steel. The ceiling panels are Ash plywood panels attached to the ceiling with stainless steel fasteners. Photography by Lucas Henning.
Interior Design: Designs Northwest Architects.
Furniture placement: H2K Design
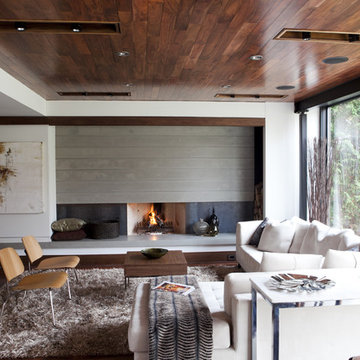
Esempio di un soggiorno contemporaneo con pareti bianche, parquet scuro, camino classico, cornice del camino in metallo e tappeto

This is the model unit for modern live-work lofts. The loft features 23 foot high ceilings, a spiral staircase, and an open bedroom mezzanine.
Esempio di un soggiorno industriale di medie dimensioni e chiuso con pareti grigie, pavimento in cemento, camino classico, pavimento grigio, sala formale, nessuna TV, cornice del camino in metallo e tappeto
Esempio di un soggiorno industriale di medie dimensioni e chiuso con pareti grigie, pavimento in cemento, camino classico, pavimento grigio, sala formale, nessuna TV, cornice del camino in metallo e tappeto

Foto di un soggiorno scandinavo di medie dimensioni e aperto con pavimento in pietra calcarea, camino sospeso, sala formale, pareti beige, cornice del camino in metallo, nessuna TV, pavimento beige e tappeto
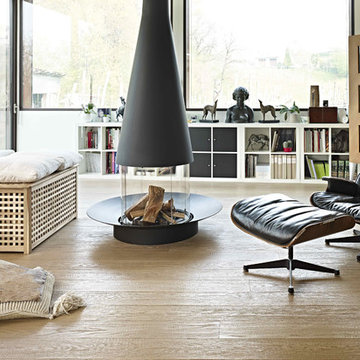
Foto di Car
Immagine di un soggiorno minimal con sala formale, parquet chiaro, camino sospeso, cornice del camino in metallo e pareti bianche
Immagine di un soggiorno minimal con sala formale, parquet chiaro, camino sospeso, cornice del camino in metallo e pareti bianche
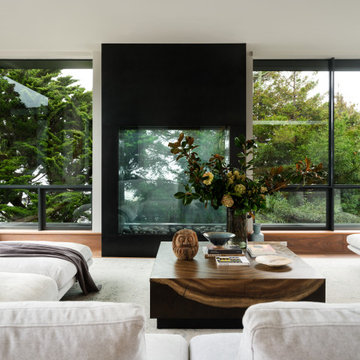
Esempio di un soggiorno etnico chiuso con pareti bianche, pavimento in legno massello medio, camino classico e cornice del camino in metallo

Lauren Smyth designs over 80 spec homes a year for Alturas Homes! Last year, the time came to design a home for herself. Having trusted Kentwood for many years in Alturas Homes builder communities, Lauren knew that Brushed Oak Whisker from the Plateau Collection was the floor for her!
She calls the look of her home ‘Ski Mod Minimalist’. Clean lines and a modern aesthetic characterizes Lauren's design style, while channeling the wild of the mountains and the rivers surrounding her hometown of Boise.
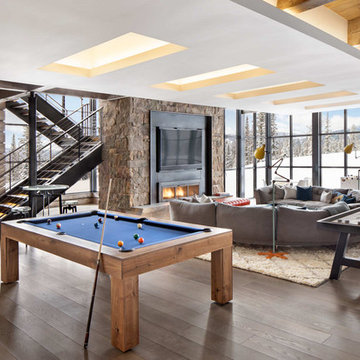
Esempio di un soggiorno stile rurale con pavimento in legno massello medio, camino classico e cornice del camino in metallo

Esempio di un soggiorno eclettico con pareti gialle, pavimento in legno massello medio, stufa a legna, cornice del camino in metallo, TV autoportante e pavimento marrone
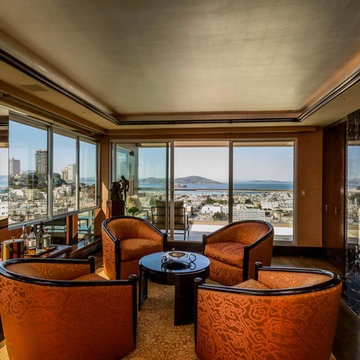
Idee per un soggiorno design di medie dimensioni con sala formale, camino lineare Ribbon, cornice del camino in metallo, pareti arancioni, parquet scuro e tappeto

Ispirazione per un grande soggiorno rustico aperto con pareti beige, parquet chiaro, camino lineare Ribbon, TV a parete, sala formale e cornice del camino in metallo

Esempio di un grande soggiorno minimalista chiuso con pareti bianche, parquet chiaro, camino classico, cornice del camino in metallo, TV nascosta e pavimento marrone

See https://blackandmilk.co.uk/interior-design-portfolio/ for more details.

Esempio di un grande soggiorno moderno aperto con pareti bianche, parquet chiaro, camino classico, cornice del camino in metallo, TV a parete, pavimento beige, travi a vista e pareti in legno

The natural elements of the home soften the hard lines, allowing it to submerge into its surroundings. The living, dining, and kitchen opt for views rather than walls. The living room is encircled by three, 16’ lift and slide doors, creating a room that feels comfortable sitting amongst the trees. Because of this the love and appreciation for the location are felt throughout the main floor. The emphasis on larger-than-life views is continued into the main sweet with a door for a quick escape to the wrap-around two-story deck.
Soggiorni con cornice del camino in metallo - Foto e idee per arredare
4