Soggiorni con cornice del camino in metallo - Foto e idee per arredare
Filtra anche per:
Budget
Ordina per:Popolari oggi
81 - 100 di 1.602 foto
1 di 3
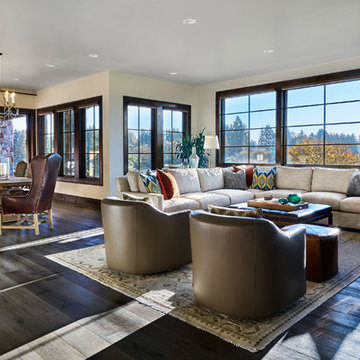
Esempio di un grande soggiorno country aperto con pareti bianche, pavimento in legno massello medio, camino classico, cornice del camino in metallo e parete attrezzata
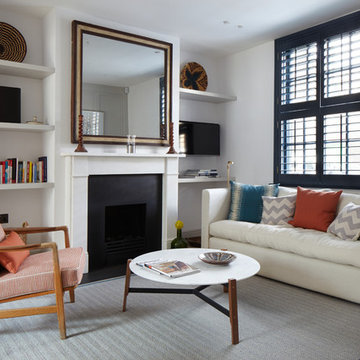
Jack Hobhouse
Immagine di un piccolo soggiorno chic aperto con libreria, pareti bianche, moquette, camino classico e cornice del camino in metallo
Immagine di un piccolo soggiorno chic aperto con libreria, pareti bianche, moquette, camino classico e cornice del camino in metallo

Modern Retreat is one of a four home collection located in Paradise Valley, Arizona. The site, formerly home to the abandoned Kachina Elementary School, offered remarkable views of Camelback Mountain. Nestled into an acre-sized, pie shaped cul-de-sac, the site’s unique challenges came in the form of lot geometry, western primary views, and limited southern exposure. While the lot’s shape had a heavy influence on the home organization, the western views and the need for western solar protection created the general massing hierarchy.
The undulating split-faced travertine stone walls both protect and give a vivid textural display and seamlessly pass from exterior to interior. The tone-on-tone exterior material palate was married with an effective amount of contrast internally. This created a very dynamic exchange between objects in space and the juxtaposition to the more simple and elegant architecture.
Maximizing the 5,652 sq ft, a seamless connection of interior and exterior spaces through pocketing glass doors extends public spaces to the outdoors and highlights the fantastic Camelback Mountain views.
Project Details // Modern Retreat
Architecture: Drewett Works
Builder/Developer: Bedbrock Developers, LLC
Interior Design: Ownby Design
Photographer: Thompson Photographic
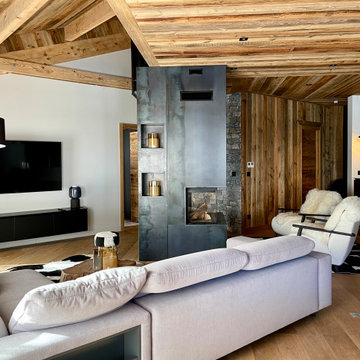
Esempio di un grande soggiorno rustico aperto con parquet chiaro, camino classico, cornice del camino in metallo, TV a parete, soffitto in legno e pareti in legno
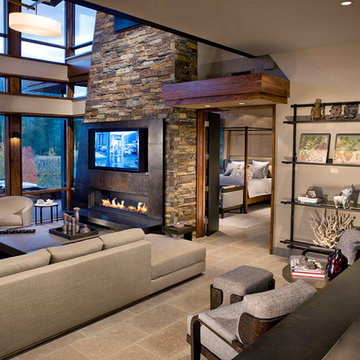
Design build AV System: Savant control system with Lutron Homeworks lighting and shading system. Great Room and Master Bed surround sound. Full audio video distribution. Climate and fireplace control. Ruckus Wireless access points. In-wall iPads control points. Remote cameras.
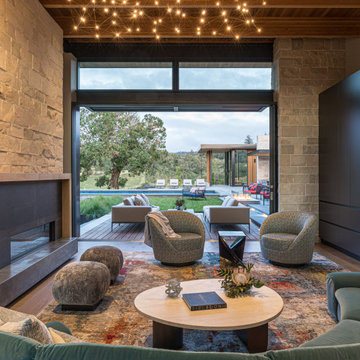
Esempio di un ampio soggiorno moderno aperto con pavimento in legno massello medio, cornice del camino in metallo e soffitto in legno
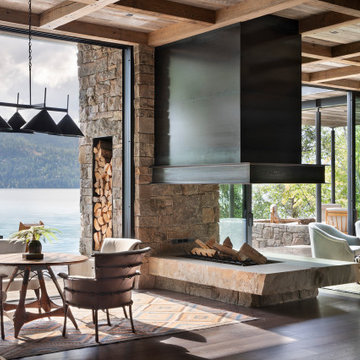
Modern Metal and Stone Fireplace
Ispirazione per un grande soggiorno rustico aperto con angolo bar, parquet scuro, camino bifacciale, cornice del camino in metallo e parete attrezzata
Ispirazione per un grande soggiorno rustico aperto con angolo bar, parquet scuro, camino bifacciale, cornice del camino in metallo e parete attrezzata
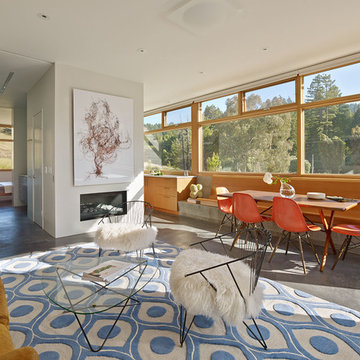
The proposal analyzes the site as a series of existing flows or “routes” across the landscape. The negotiation of both constructed and natural systems establishes the logic of the site plan and the orientation and organization of the new home. Conceptually, the project becomes a highly choreographed knot at the center of these routes, drawing strands in, engaging them with others, and propelling them back out again. The project’s intent is to capture and harness the physical and ephemeral sense of these latent natural movements as a way to promote in the architecture the wanderlust the surrounding landscape inspires. At heart, the client’s initial family agenda--a home as antidote to the city and basecamp for exploration--establishes the ethos and design objectives of the work.
Photography - Bruce Damonte
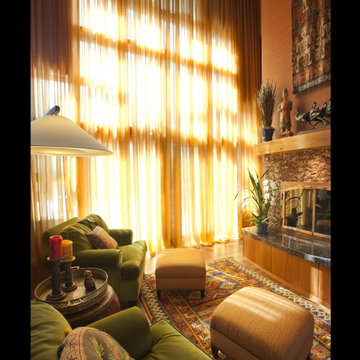
In this remarkable architecturally designed home, the owners were craving a drastic change from the neutral decor they had been living with for 15 years.
The goal was to infuse a lot of intense color while incorporating, and eloquently displaying, a fabulous art collection acquired on their many travels. Photography by Lisa M. Bond.
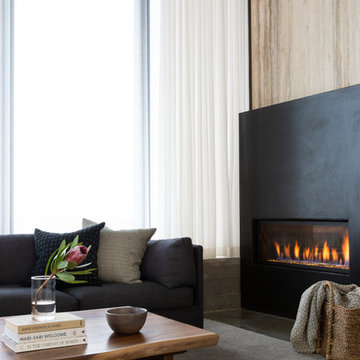
Photo by Molly Culver
Idee per un soggiorno minimalista di medie dimensioni con pavimento in cemento, cornice del camino in metallo e tappeto
Idee per un soggiorno minimalista di medie dimensioni con pavimento in cemento, cornice del camino in metallo e tappeto
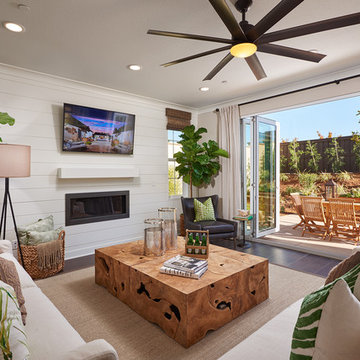
Indoor-Outdoor Living in Carlsbad California. Living room features a large Milgard Sliding door, allowing entertaining indoors and out in our lovely California weather.
Model open everyday from 10am to 5pm
Starting in the Low $1 Millions.
Call: 760.730.9150
Visit: 1651 Oak Avenue, Carlsbad, CA 92008
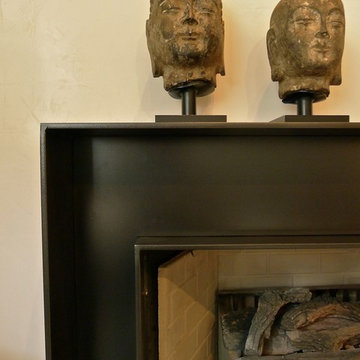
© Randall KRAMER 2013
Foto di un soggiorno moderno di medie dimensioni e stile loft con camino classico, parquet scuro, pareti beige, nessuna TV e cornice del camino in metallo
Foto di un soggiorno moderno di medie dimensioni e stile loft con camino classico, parquet scuro, pareti beige, nessuna TV e cornice del camino in metallo

Photo: Lisa Petrole
Esempio di un ampio soggiorno design con pareti bianche, pavimento in gres porcellanato, camino lineare Ribbon, nessuna TV, pavimento grigio, sala formale e cornice del camino in metallo
Esempio di un ampio soggiorno design con pareti bianche, pavimento in gres porcellanato, camino lineare Ribbon, nessuna TV, pavimento grigio, sala formale e cornice del camino in metallo

Ric Stovall
Esempio di un ampio soggiorno rustico aperto con pareti beige, parquet chiaro, cornice del camino in metallo, TV a parete, angolo bar e camino lineare Ribbon
Esempio di un ampio soggiorno rustico aperto con pareti beige, parquet chiaro, cornice del camino in metallo, TV a parete, angolo bar e camino lineare Ribbon

Living Room
Immagine di un grande soggiorno contemporaneo aperto con sala formale, pavimento in legno massello medio, camino lineare Ribbon, cornice del camino in metallo, TV a parete e pareti beige
Immagine di un grande soggiorno contemporaneo aperto con sala formale, pavimento in legno massello medio, camino lineare Ribbon, cornice del camino in metallo, TV a parete e pareti beige
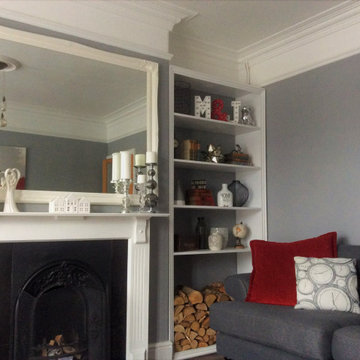
Idee per un grande soggiorno vittoriano chiuso con pareti grigie, parquet scuro, camino classico, cornice del camino in metallo e pavimento marrone
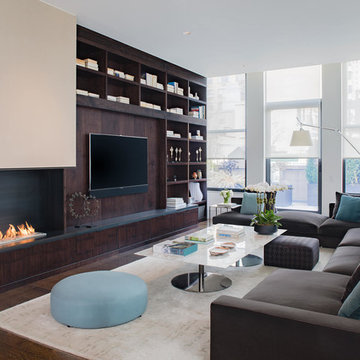
Adriana Solmson Interiors
Immagine di un grande soggiorno design aperto con pareti bianche, pavimento in legno massello medio, camino ad angolo, cornice del camino in metallo, parete attrezzata e pavimento marrone
Immagine di un grande soggiorno design aperto con pareti bianche, pavimento in legno massello medio, camino ad angolo, cornice del camino in metallo, parete attrezzata e pavimento marrone

Ric Stovall
Foto di un grande soggiorno stile rurale aperto con angolo bar, pareti beige, pavimento in legno massello medio, cornice del camino in metallo, TV a parete, pavimento marrone e camino lineare Ribbon
Foto di un grande soggiorno stile rurale aperto con angolo bar, pareti beige, pavimento in legno massello medio, cornice del camino in metallo, TV a parete, pavimento marrone e camino lineare Ribbon
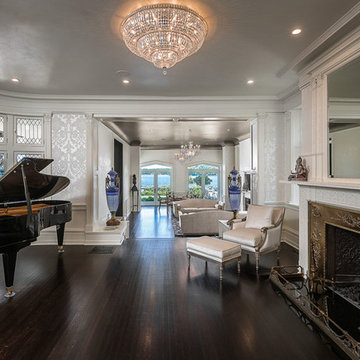
Photo Credit: Edgar Visuals
Idee per un ampio soggiorno chic aperto con sala formale, pareti bianche, parquet scuro, cornice del camino in metallo e pavimento marrone
Idee per un ampio soggiorno chic aperto con sala formale, pareti bianche, parquet scuro, cornice del camino in metallo e pavimento marrone

Esempio di un ampio soggiorno contemporaneo aperto con sala formale, pareti grigie, pavimento in legno massello medio, camino bifacciale, cornice del camino in metallo e nessuna TV
Soggiorni con cornice del camino in metallo - Foto e idee per arredare
5