Soggiorni con cornice del camino in metallo - Foto e idee per arredare
Filtra anche per:
Budget
Ordina per:Popolari oggi
201 - 220 di 4.807 foto
1 di 3
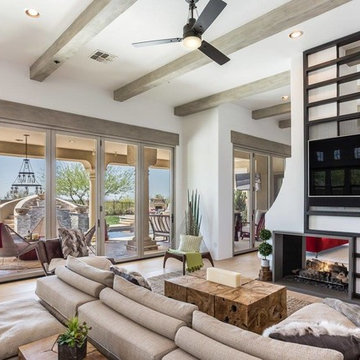
Esempio di un soggiorno chic di medie dimensioni e aperto con pareti bianche, parquet chiaro, camino bifacciale, cornice del camino in metallo e TV a parete
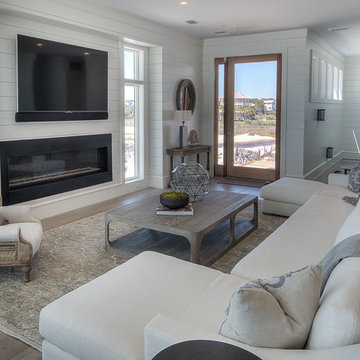
Gulf-front living room outfitted in RH linen slipcovered chairs, modern fireplace
Idee per un soggiorno stile marino aperto con pareti bianche, parquet chiaro, camino lineare Ribbon, cornice del camino in metallo e TV a parete
Idee per un soggiorno stile marino aperto con pareti bianche, parquet chiaro, camino lineare Ribbon, cornice del camino in metallo e TV a parete
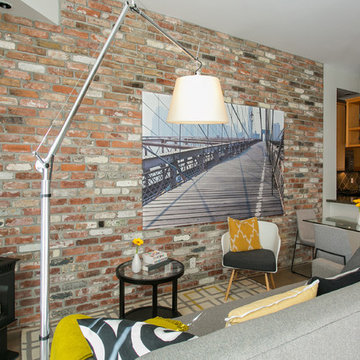
Idee per un piccolo soggiorno industriale aperto con parquet chiaro, camino ad angolo, sala formale, pareti bianche, cornice del camino in metallo, nessuna TV e pavimento marrone
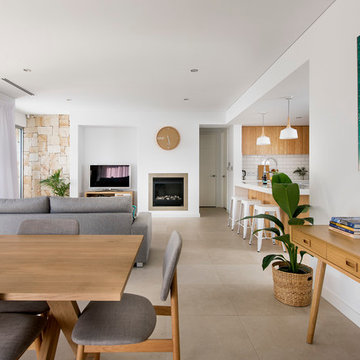
Joel Barbitta, D-Max Photography
Immagine di un piccolo soggiorno moderno con pavimento in gres porcellanato e cornice del camino in metallo
Immagine di un piccolo soggiorno moderno con pavimento in gres porcellanato e cornice del camino in metallo
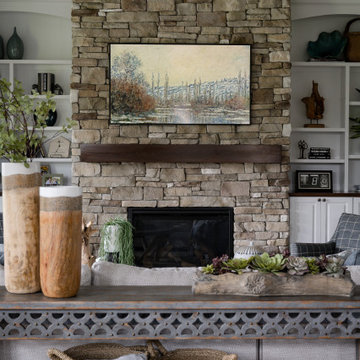
Our studio designed this beautiful home for a family of four to create a cohesive space for spending quality time. The home has an open-concept floor plan to allow free movement and aid conversations across zones. The living area is casual and comfortable and has a farmhouse feel with the stunning stone-clad fireplace and soft gray and beige furnishings. We also ensured plenty of seating for the whole family to gather around.
In the kitchen area, we used charcoal gray for the island, which complements the beautiful white countertops and the stylish black chairs. We added herringbone-style backsplash tiles to create a charming design element in the kitchen. Open shelving and warm wooden flooring add to the farmhouse-style appeal. The adjacent dining area is designed to look casual, elegant, and sophisticated, with a sleek wooden dining table and attractive chairs.
The powder room is painted in a beautiful shade of sage green. Elegant black fixtures, a black vanity, and a stylish marble countertop washbasin add a casual, sophisticated, and welcoming appeal.
---
Project completed by Wendy Langston's Everything Home interior design firm, which serves Carmel, Zionsville, Fishers, Westfield, Noblesville, and Indianapolis.
For more about Everything Home, see here: https://everythinghomedesigns.com/
To learn more about this project, see here:
https://everythinghomedesigns.com/portfolio/down-to-earth/
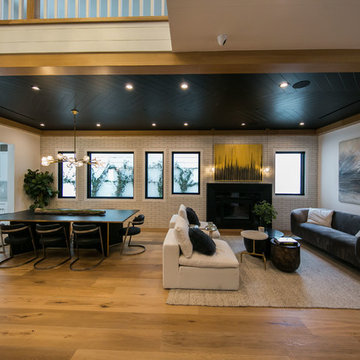
Complete home remodeling. Two-story home in Los Angeles completely renovated indoor and outdoor.
Foto di un grande soggiorno moderno aperto con sala formale, pareti bianche, pavimento in gres porcellanato, camino classico, cornice del camino in metallo, TV a parete, pavimento beige e soffitto in legno
Foto di un grande soggiorno moderno aperto con sala formale, pareti bianche, pavimento in gres porcellanato, camino classico, cornice del camino in metallo, TV a parete, pavimento beige e soffitto in legno
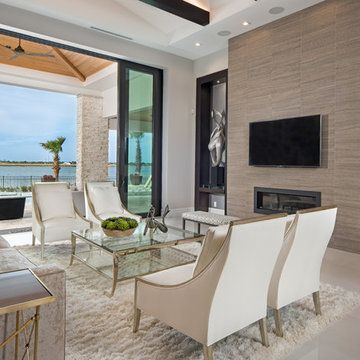
*Photo Credit Eric Cucciaioni Photography 2018*
Immagine di un grande soggiorno contemporaneo chiuso con sala formale, pareti beige, pavimento in marmo, camino lineare Ribbon, cornice del camino in metallo, TV a parete e pavimento beige
Immagine di un grande soggiorno contemporaneo chiuso con sala formale, pareti beige, pavimento in marmo, camino lineare Ribbon, cornice del camino in metallo, TV a parete e pavimento beige

Tom Crane Photography
Ispirazione per un soggiorno tradizionale di medie dimensioni e stile loft con stufa a legna, sala formale, pareti nere, parquet chiaro, cornice del camino in metallo, TV a parete e pavimento marrone
Ispirazione per un soggiorno tradizionale di medie dimensioni e stile loft con stufa a legna, sala formale, pareti nere, parquet chiaro, cornice del camino in metallo, TV a parete e pavimento marrone
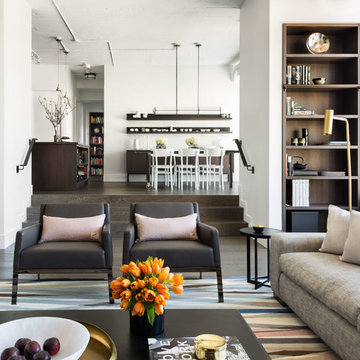
Donna Griffith Photography
Idee per un grande soggiorno classico chiuso con pareti bianche, parquet scuro, sala formale, camino lineare Ribbon, cornice del camino in metallo, nessuna TV e pavimento marrone
Idee per un grande soggiorno classico chiuso con pareti bianche, parquet scuro, sala formale, camino lineare Ribbon, cornice del camino in metallo, nessuna TV e pavimento marrone
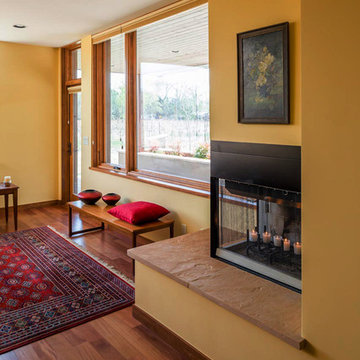
Kirk Gittings
Idee per un soggiorno american style di medie dimensioni e chiuso con pareti gialle, sala formale, parquet chiaro, camino ad angolo, cornice del camino in metallo, nessuna TV e pavimento beige
Idee per un soggiorno american style di medie dimensioni e chiuso con pareti gialle, sala formale, parquet chiaro, camino ad angolo, cornice del camino in metallo, nessuna TV e pavimento beige
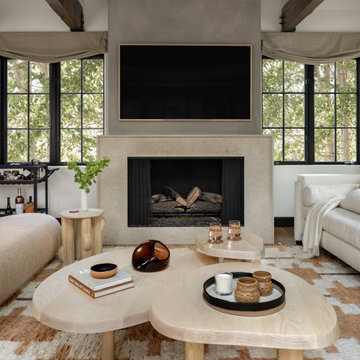
In transforming their Aspen retreat, our clients sought a departure from typical mountain decor. With an eclectic aesthetic, we lightened walls and refreshed furnishings, creating a stylish and cosmopolitan yet family-friendly and down-to-earth haven.
This living room transformation showcases modern elegance. With an updated fireplace, ample seating, and luxurious neutral furnishings, the space exudes sophistication. A statement three-piece center table arrangement adds flair, while the bright, airy ambience invites relaxation.
---Joe McGuire Design is an Aspen and Boulder interior design firm bringing a uniquely holistic approach to home interiors since 2005.
For more about Joe McGuire Design, see here: https://www.joemcguiredesign.com/
To learn more about this project, see here:
https://www.joemcguiredesign.com/earthy-mountain-modern

Ispirazione per un grande soggiorno minimal aperto con pareti bianche, parquet chiaro, camino classico, cornice del camino in metallo, TV a parete e pavimento beige
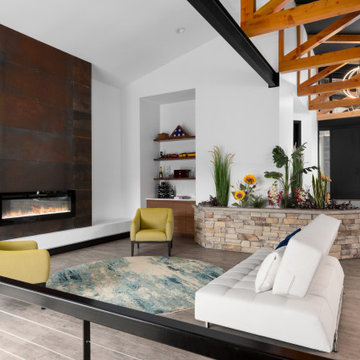
Idee per un grande soggiorno minimalista aperto con sala formale, pareti bianche, pavimento in vinile, camino sospeso, cornice del camino in metallo, nessuna TV, pavimento grigio e travi a vista
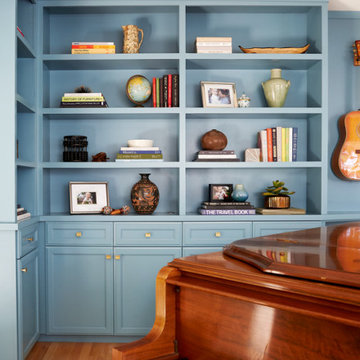
Our Oakland studio used an interplay of printed wallpaper, metal accents, and sleek furniture to give this home a new, chic look:
Designed by Oakland interior design studio Joy Street Design. Serving Alameda, Berkeley, Orinda, Walnut Creek, Piedmont, and San Francisco.
For more about Joy Street Design, click here:
https://www.joystreetdesign.com/
To learn more about this project, click here:
https://www.joystreetdesign.com/portfolio/oakland-home-facelift
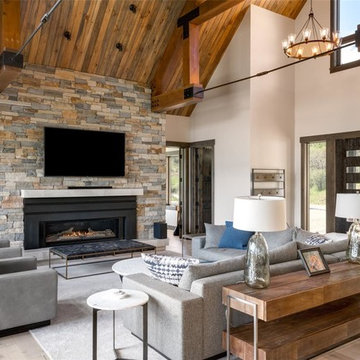
Great room in Mountain Modern Contemporary Steamboat Springs Ski Resort Custom Home built by Amaron Folkestad General Contractors www.AmaronBuilders.com
Mike Olsen Architects
Interiors by Rumor Design
Photos by Dan Tullos
Mountain Home Photography
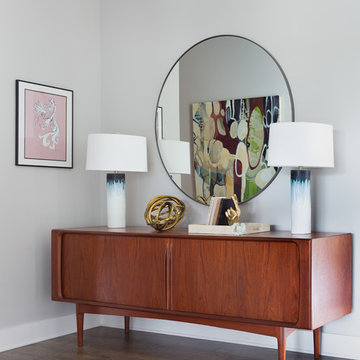
We infused jewel tones and fun art into this Austin home.
Project designed by Sara Barney’s Austin interior design studio BANDD DESIGN. They serve the entire Austin area and its surrounding towns, with an emphasis on Round Rock, Lake Travis, West Lake Hills, and Tarrytown.
For more about BANDD DESIGN, click here: https://bandddesign.com/
To learn more about this project, click here: https://bandddesign.com/austin-artistic-home/
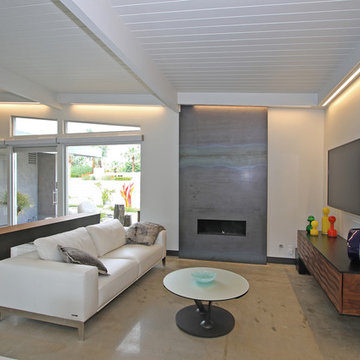
Classic Alexander Home. Living room area with metal fireplace. Cove ceiling lighting. Great for simple entertaining.
Immagine di un soggiorno moderno di medie dimensioni e aperto con pareti bianche, pavimento in cemento, cornice del camino in metallo, camino lineare Ribbon, TV a parete e pavimento grigio
Immagine di un soggiorno moderno di medie dimensioni e aperto con pareti bianche, pavimento in cemento, cornice del camino in metallo, camino lineare Ribbon, TV a parete e pavimento grigio
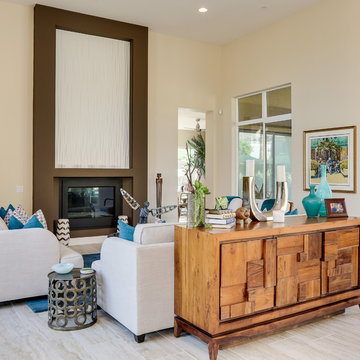
Kelly Peak
Foto di un grande soggiorno chic aperto con sala formale, pareti beige, pavimento in gres porcellanato, camino classico, cornice del camino in metallo e pavimento beige
Foto di un grande soggiorno chic aperto con sala formale, pareti beige, pavimento in gres porcellanato, camino classico, cornice del camino in metallo e pavimento beige
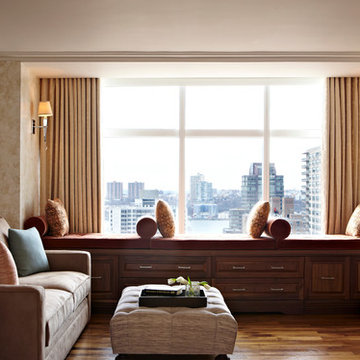
Jacob Snavely Photography
Ispirazione per un piccolo soggiorno classico chiuso con sala formale, pareti beige, parquet scuro, camino classico, cornice del camino in metallo, parete attrezzata e pavimento marrone
Ispirazione per un piccolo soggiorno classico chiuso con sala formale, pareti beige, parquet scuro, camino classico, cornice del camino in metallo, parete attrezzata e pavimento marrone

The lounge in the restaurant downstairs provides a cozy respite from the busy street. The directive from Rockwell Group was to make it feel like, "the inside of an old cigar box." We had planks milled for the walls with deep "V-grooves" and stained them a dusty brown. We bought Dwell Studios leather arm chairs, and Hans Wegner styled chairs to flank the 2 tree trunk tables. The rug is from ABC carpet, and is an over-dyed lavender oriental rug. The theme of browns, greys and pale purples prevails. Photo by Meredith Heuer.
Soggiorni con cornice del camino in metallo - Foto e idee per arredare
11