Soggiorni con cornice del camino in metallo e TV autoportante - Foto e idee per arredare
Filtra anche per:
Budget
Ordina per:Popolari oggi
61 - 80 di 1.259 foto
1 di 3
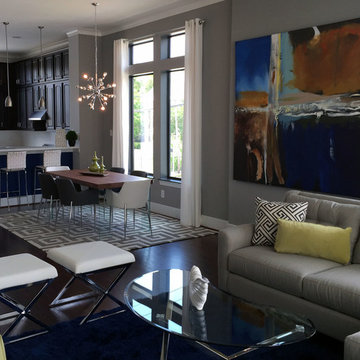
The Design Firm
Idee per un soggiorno moderno stile loft e di medie dimensioni con pareti grigie, parquet scuro, cornice del camino in metallo, TV autoportante e pavimento marrone
Idee per un soggiorno moderno stile loft e di medie dimensioni con pareti grigie, parquet scuro, cornice del camino in metallo, TV autoportante e pavimento marrone
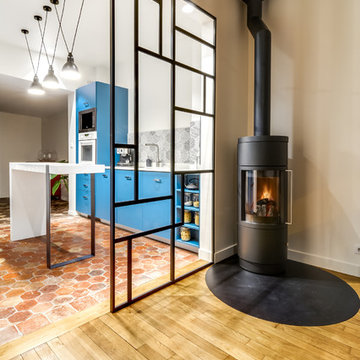
Meero
Foto di un soggiorno design di medie dimensioni e aperto con pareti bianche, parquet scuro, stufa a legna, cornice del camino in metallo, TV autoportante e pavimento marrone
Foto di un soggiorno design di medie dimensioni e aperto con pareti bianche, parquet scuro, stufa a legna, cornice del camino in metallo, TV autoportante e pavimento marrone
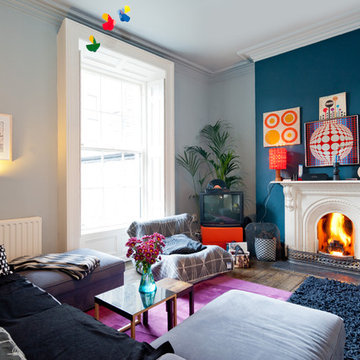
De Urbanic / Arther Maure
Foto di un soggiorno eclettico di medie dimensioni e chiuso con pareti multicolore, parquet scuro, camino classico, cornice del camino in metallo, TV autoportante e pavimento marrone
Foto di un soggiorno eclettico di medie dimensioni e chiuso con pareti multicolore, parquet scuro, camino classico, cornice del camino in metallo, TV autoportante e pavimento marrone
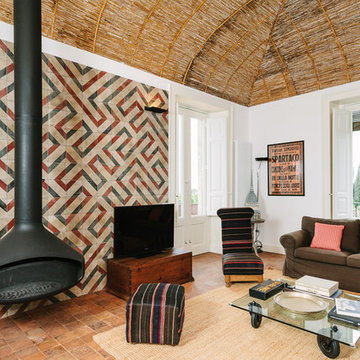
Immagine di un grande soggiorno boho chic chiuso con pareti multicolore, camino sospeso, TV autoportante, pavimento in terracotta e cornice del camino in metallo
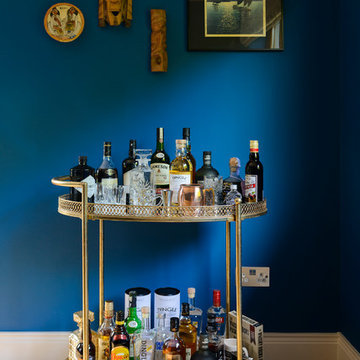
Photo: Pawel Nowak
Foto di un grande soggiorno eclettico chiuso con pareti blu, pavimento in legno massello medio, camino classico, cornice del camino in metallo e TV autoportante
Foto di un grande soggiorno eclettico chiuso con pareti blu, pavimento in legno massello medio, camino classico, cornice del camino in metallo e TV autoportante

Ispirazione per un soggiorno chic di medie dimensioni e aperto con pareti beige, pavimento in legno verniciato, camino classico, cornice del camino in metallo, TV autoportante e pavimento grigio
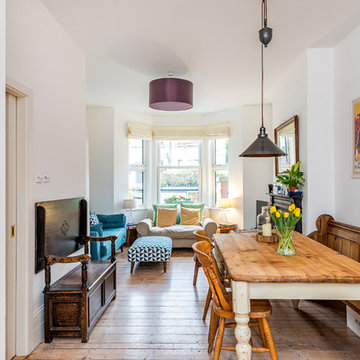
terraced house front and rear living rooms opened up to create living dining area through to kitchen
Idee per un piccolo soggiorno minimal aperto con pareti bianche, pavimento in legno verniciato, camino classico, cornice del camino in metallo, TV autoportante e pavimento bianco
Idee per un piccolo soggiorno minimal aperto con pareti bianche, pavimento in legno verniciato, camino classico, cornice del camino in metallo, TV autoportante e pavimento bianco
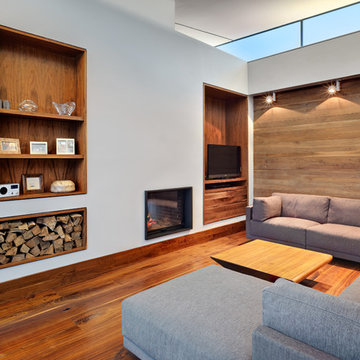
Foto di un soggiorno minimalista di medie dimensioni e chiuso con pareti bianche, pavimento in legno massello medio, stufa a legna, cornice del camino in metallo e TV autoportante
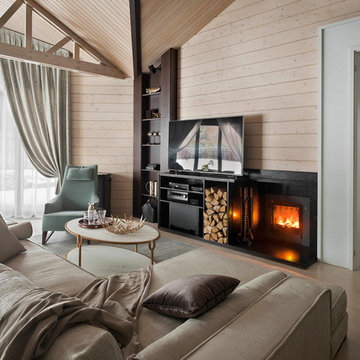
Frank Herfort
Immagine di un soggiorno contemporaneo con pareti beige, parquet chiaro, camino classico, cornice del camino in metallo, TV autoportante, pavimento beige e sala formale
Immagine di un soggiorno contemporaneo con pareti beige, parquet chiaro, camino classico, cornice del camino in metallo, TV autoportante, pavimento beige e sala formale

Foto di un soggiorno stile americano di medie dimensioni con parquet chiaro, stufa a legna, cornice del camino in metallo, TV autoportante, pavimento marrone e pareti nere
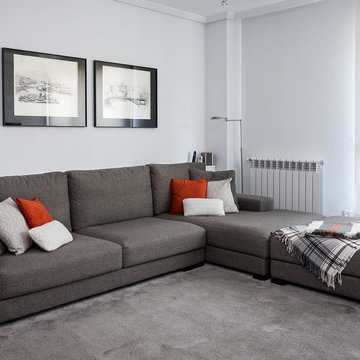
Sofá chaise lounge de línea italiana neutro y depurado, tapizado en tela jaspeada, aunque a la vista ofrece el aspecto de color muy uniforme, este jaspeado es muy recomendable ya que resulta muy sufrido frente a posibles manchas.
Por sus dimensiones es un sofá diseñado sin duda para disfrutar.
© Estíbaliz Martín Interiorismo.
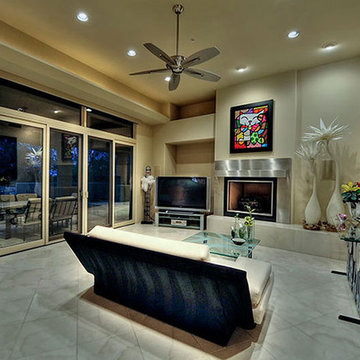
Inspiring interiors with coffee tables by Fratantoni Interior Designers.
Follow us on Twitter, Instagram, Pinterest and Facebook for more inspiring photos and home decor ideas!!
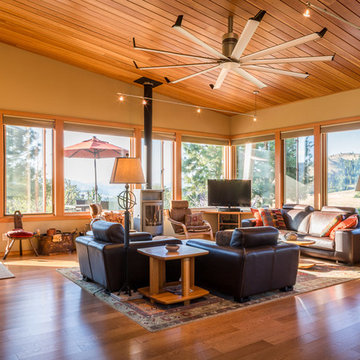
Idee per un grande soggiorno contemporaneo aperto con pareti beige, parquet chiaro, stufa a legna, cornice del camino in metallo, TV autoportante e pavimento marrone
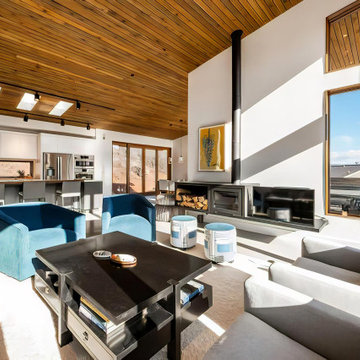
Foto di un soggiorno moderno di medie dimensioni e aperto con pareti bianche, pavimento in cemento, camino sospeso, cornice del camino in metallo, TV autoportante, pavimento grigio, soffitto in legno e pareti in legno
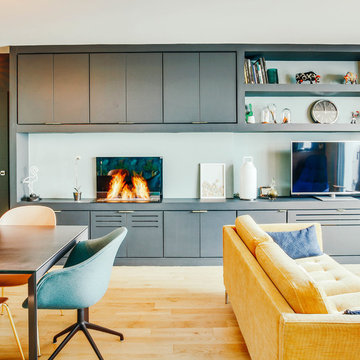
Le projet :
Un appartement familial en Vente en Etat Futur d’Achèvement (VEFA) où tout reste à faire.
Les propriétaires ont su tirer profit du délai de construction pour anticiper aménagements, choix des matériaux et décoration avec l’aide de Decor Interieur.
Notre solution :
A partir des plans du constructeur, nous avons imaginé un espace à vivre qui malgré sa petite surface (32m2) doit pouvoir accueillir une famille de 4 personnes confortablement et bénéficier de rangements avec une cuisine ouverte.
Pour optimiser l’espace, la cuisine en U est configurée pour intégrer un maximum de rangements tout en étant très design pour s’intégrer parfaitement au séjour.
Dans la pièce à vivre donnant sur une large terrasse, il fallait intégrer des espaces de rangements pour la vaisselle, des livres, un grand téléviseur et une cheminée éthanol ainsi qu’un canapé et une grande table pour les repas.
Pour intégrer tous ces éléments harmonieusement, un grand ensemble menuisé toute hauteur a été conçu sur le mur faisant face à l’entrée. Celui-ci bénéficie de rangements bas fermés sur toute la longueur du meuble. Au dessus de ces rangements et afin de ne pas alourdir l’ensemble, un espace a été créé pour la cheminée éthanol et le téléviseur. Vient ensuite de nouveaux rangements fermés en hauteur et des étagères.
Ce meuble en plus d’être très fonctionnel et élégant permet aussi de palier à une problématique de mur sur deux niveaux qui est ainsi résolue. De plus dès le moment de la conception nous avons pu intégrer le fait qu’un radiateur était mal placé et demander ainsi en amont au constructeur son déplacement.
Pour bénéficier de la vue superbe sur Paris, l’espace salon est placé au plus près de la large baie vitrée. L’espace repas est dans l’alignement sur l’autre partie du séjour avec une grande table à allonges.
Le style :
L’ensemble de la pièce à vivre avec cuisine est dans un style très contemporain avec une dominante de gris anthracite en contraste avec un bleu gris tirant au turquoise choisi en harmonie avec un panneau de papier peint Pierre Frey.
Pour réchauffer la pièce un parquet a été choisi sur les pièces à vivre. Dans le même esprit la cuisine mixe le bois et l’anthracite en façades avec un plan de travail quartz noir, un carrelage au sol et les murs peints anthracite. Un petit comptoir surélevé derrière les meubles bas donnant sur le salon est plaqué bois.
Le mobilier design reprend des teintes présentes sur le papier peint coloré, comme le jaune (canapé) et le bleu (fauteuil). Chaises, luminaires, miroirs et poignées de meuble sont en laiton.
Une chaise vintage restaurée avec un tissu d’éditeur au style Art Deco vient compléter l’ensemble, tout comme une table basse ronde avec un plateau en marbre noir.
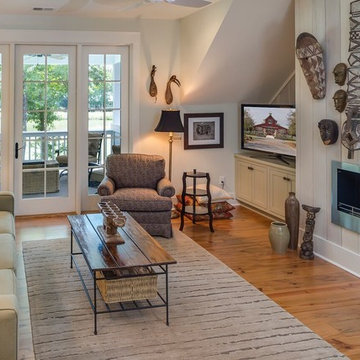
Esempio di un piccolo soggiorno country chiuso con libreria, pareti bianche, parquet chiaro, camino classico, cornice del camino in metallo e TV autoportante
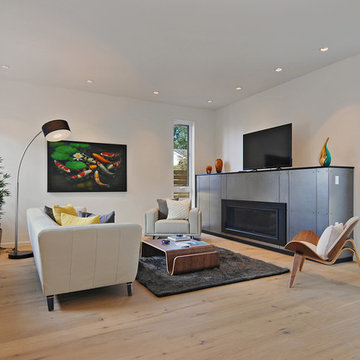
Modern Living Room with Steel Wrapped Gas Fireplaces. Custom Windows
Immagine di un soggiorno moderno di medie dimensioni e aperto con pareti bianche, cornice del camino in metallo, TV autoportante, parquet chiaro e camino lineare Ribbon
Immagine di un soggiorno moderno di medie dimensioni e aperto con pareti bianche, cornice del camino in metallo, TV autoportante, parquet chiaro e camino lineare Ribbon
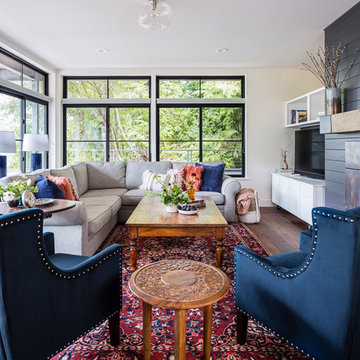
Set within one of Mercer Island’s many embankments is an RW Anderson Homes new build that is breathtaking. Our clients set their eyes on this property and saw the potential despite the overgrown landscape, steep and narrow gravel driveway, and the small 1950’s era home. To not forget the true roots of this property, you’ll find some of the wood salvaged from the original home incorporated into this dreamy modern farmhouse.
Building this beauty went through many trials and tribulations, no doubt. From breaking ground in the middle of winter to delays out of our control, it seemed like there was no end in sight at times. But when this project finally came to fruition - boy, was it worth it!
The design of this home was based on a lot of input from our clients - a busy family of five with a vision for their dream house. Hardwoods throughout, familiar paint colors from their old home, marble countertops, and an open concept floor plan were among some of the things on their shortlist. Three stories, four bedrooms, four bathrooms, one large laundry room, a mudroom, office, entryway, and an expansive great room make up this magnificent residence. No detail went unnoticed, from the custom deck railing to the elements making up the fireplace surround. It was a joy to work on this project and let our creative minds run a little wild!
---
Project designed by interior design studio Kimberlee Marie Interiors. They serve the Seattle metro area including Seattle, Bellevue, Kirkland, Medina, Clyde Hill, and Hunts Point.
For more about Kimberlee Marie Interiors, see here: https://www.kimberleemarie.com/
To learn more about this project, see here
http://www.kimberleemarie.com/mercerislandmodernfarmhouse
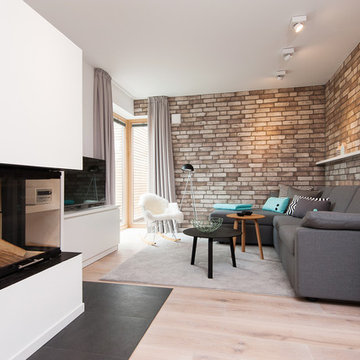
Nicole Mai Westendorf
Immagine di un soggiorno nordico di medie dimensioni e aperto con pareti bianche, parquet chiaro, cornice del camino in metallo, TV autoportante e camino ad angolo
Immagine di un soggiorno nordico di medie dimensioni e aperto con pareti bianche, parquet chiaro, cornice del camino in metallo, TV autoportante e camino ad angolo
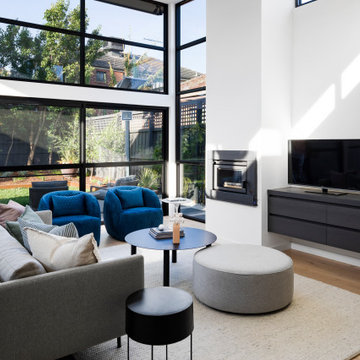
Idee per un grande soggiorno minimal aperto con pareti bianche, camino classico, TV autoportante, pavimento in legno massello medio, cornice del camino in metallo e pavimento beige
Soggiorni con cornice del camino in metallo e TV autoportante - Foto e idee per arredare
4