Soggiorni con cornice del camino in metallo e cornice del camino in pietra ricostruita - Foto e idee per arredare
Filtra anche per:
Budget
Ordina per:Popolari oggi
181 - 200 di 20.404 foto
1 di 3
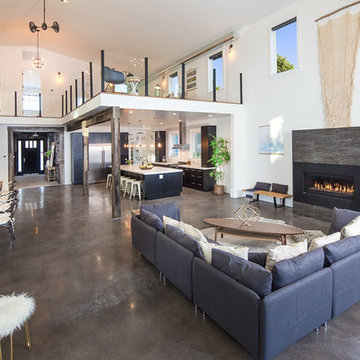
Marcell Puzsar, Brightroom Photography
Immagine di un ampio soggiorno industriale aperto con sala formale, pareti bianche, pavimento in cemento, camino lineare Ribbon, cornice del camino in metallo e nessuna TV
Immagine di un ampio soggiorno industriale aperto con sala formale, pareti bianche, pavimento in cemento, camino lineare Ribbon, cornice del camino in metallo e nessuna TV

The great room area is great indeed with large butt glass windows, the perfect sectional for lounging and a new twist on the fireplace with a sleek and modern design. One of the designer's favorite pieces is the lime green ottoman that makes a statement for function and decorative use.
Ashton Morgan, By Design Interiors
Photography: Daniel Angulo
Builder: Flair Builders
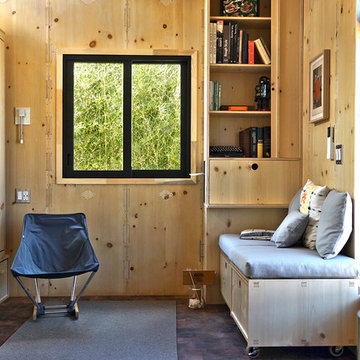
SaltBox Tiny House Interior showing living room with modular furniture and built in bookshelves with fold-down desk. Cabinet on the left is the horizontal Queen-sized wall bed. Floors are mesquite end grain.
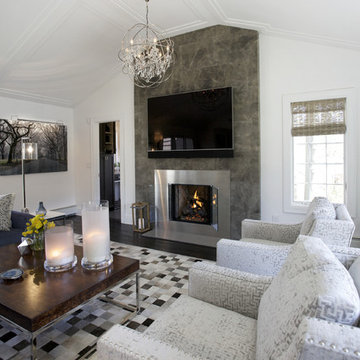
Living room with white walls, white ceiling, white and gray arm chairs and blue couch. Room has a semi-cathedral style white ceiling with slightly recessed textured pattern. TV is mounted to gray stone slab on the wall, over top of stainless steel fireplace. Unique patchwork rug with white, beige, gray and brown colors, ties the room together with the dark hardwood coffee table and floors.
Architect - Hierarchy Architects + Designers, TJ Costello
Photographer - Brian Jordan, Graphite NYC
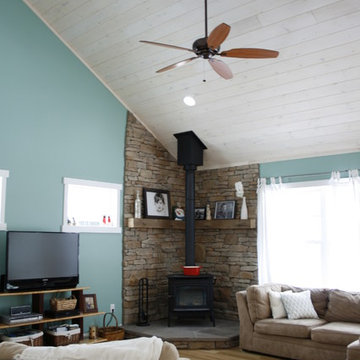
Ispirazione per un soggiorno stile marinaro di medie dimensioni e aperto con pareti blu, pavimento in legno massello medio, cornice del camino in metallo, TV autoportante e stufa a legna
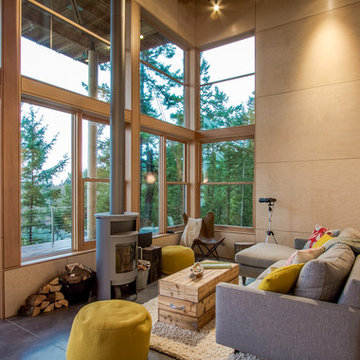
Adam Michael Waldo
Ispirazione per un soggiorno rustico di medie dimensioni e aperto con sala formale, pareti beige, pavimento in cemento, stufa a legna, cornice del camino in metallo e nessuna TV
Ispirazione per un soggiorno rustico di medie dimensioni e aperto con sala formale, pareti beige, pavimento in cemento, stufa a legna, cornice del camino in metallo e nessuna TV
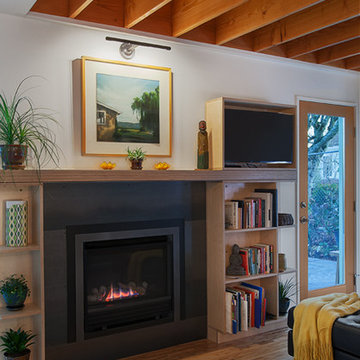
Custom steel fireplace surround and plywood mantle
Ispirazione per un piccolo soggiorno minimalista aperto con pareti bianche, pavimento in legno massello medio, camino classico, cornice del camino in metallo e parete attrezzata
Ispirazione per un piccolo soggiorno minimalista aperto con pareti bianche, pavimento in legno massello medio, camino classico, cornice del camino in metallo e parete attrezzata
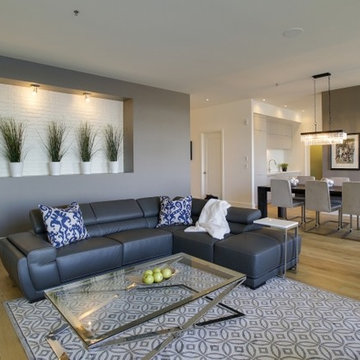
Discover Lauzon's Exposed Oak hardwood flooring from the Urban Loft Series. This magnific White Oak flooring enhance this decor with its marvelous natural shades, along with its wire brushed texture and its character look.
This picture has been taken in a model condo at St-Bruno-Sur-le-Lac.

Ispirazione per un grande soggiorno nordico chiuso con pareti nere, camino sospeso e cornice del camino in metallo
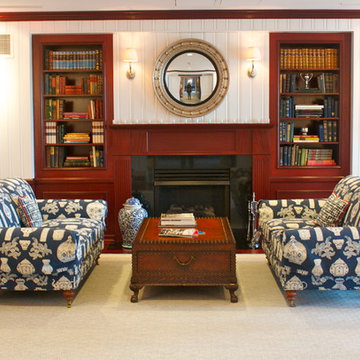
Foto di un soggiorno classico di medie dimensioni e chiuso con sala formale, pareti bianche, parquet scuro, camino classico e cornice del camino in metallo
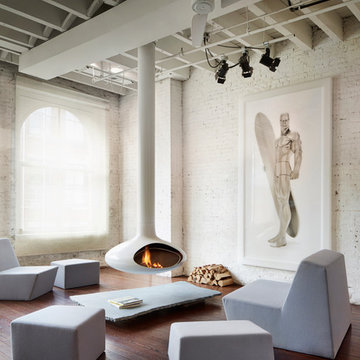
Idee per un soggiorno industriale di medie dimensioni e aperto con pareti bianche, pavimento in legno massello medio, camino sospeso, sala formale, cornice del camino in metallo, nessuna TV e pavimento marrone
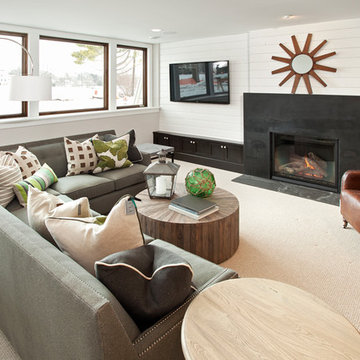
Refined, LLC
Immagine di un soggiorno tradizionale di medie dimensioni con pareti bianche, moquette, camino classico, cornice del camino in metallo e pavimento bianco
Immagine di un soggiorno tradizionale di medie dimensioni con pareti bianche, moquette, camino classico, cornice del camino in metallo e pavimento bianco
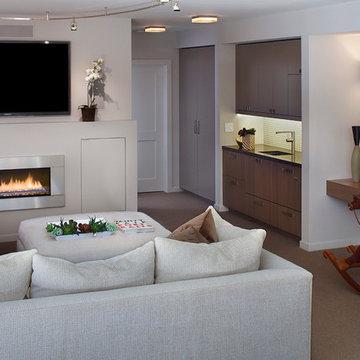
Eric Rorer
Esempio di un soggiorno moderno con camino lineare Ribbon, TV a parete e cornice del camino in metallo
Esempio di un soggiorno moderno con camino lineare Ribbon, TV a parete e cornice del camino in metallo
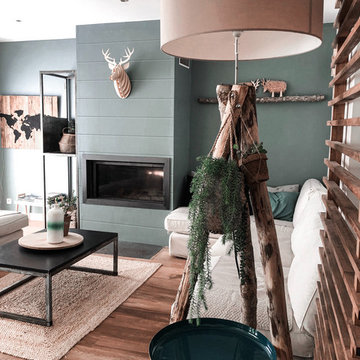
Create a subtle accent wall with shiplap. When you paint it the same color as your wall, it creates an added design element to elevate your living room or any space in your home.

Ispirazione per un soggiorno moderno di medie dimensioni e aperto con pavimento in cemento, libreria, pareti bianche, camino classico, cornice del camino in metallo, TV a parete e pavimento grigio
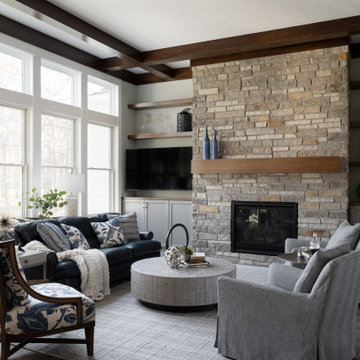
Our Carmel design-build studio planned a beautiful open-concept layout for this home with a lovely kitchen, adjoining dining area, and a spacious and comfortable living space. We chose a classic blue and white palette in the kitchen, used high-quality appliances, and added plenty of storage spaces to make it a functional, hardworking kitchen. In the adjoining dining area, we added a round table with elegant chairs. The spacious living room comes alive with comfortable furniture and furnishings with fun patterns and textures. A stunning fireplace clad in a natural stone finish creates visual interest. In the powder room, we chose a lovely gray printed wallpaper, which adds a hint of elegance in an otherwise neutral but charming space.
---
Project completed by Wendy Langston's Everything Home interior design firm, which serves Carmel, Zionsville, Fishers, Westfield, Noblesville, and Indianapolis.
For more about Everything Home, see here: https://everythinghomedesigns.com/
To learn more about this project, see here:
https://everythinghomedesigns.com/portfolio/modern-home-at-holliday-farms

The client brief was to create a cosy and atmospheric space, fit for evening entertaining, but bright enough to be enjoyed in the day. We achieved this by using a linen effect wallcovering which adds texture and interest.
The large chaise sofa has been upholstered in a dark herringbone weave wool for practical reasons and also provides a contrast against the wall colour. A gallery wall behind the sofa has been framed by two bronze Porta Romana wall lights which provide soft, ambient lighting, perfect for a relaxing evening.
The armchair and ottoman have been upholstered in the same fabric to tie the two seating zones together and a bespoke calacatta viola marble coffee table wraps around the ottoman, providing a flat surface for drinks.
To give the room a focal point, we built a chimney breast with a gas letterbox fire and created a recess for the large screen television. Bespoke fitted cabinets with fluted doors either side of the chimney provides ample storage for media equipment and the oak shelves, complete with LED lighting display a collection of decorative objects. In between the shelves we fitted beautifully patinated antique mirror to give the illusion of space.
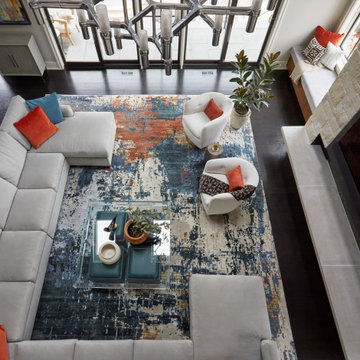
A bird’s eye view of this contemporary family room shows a gorgeous abstract rug with blues, oranges and creams, a custom coffee table with 4 custom ottomans, and the combination of a generous sectional, pair of swivel chairs or built-in window seat for a variety of seating options. Design by Two Hands Interiors. View more of this home on our website.

Modern Farmhouse Great Room with stone fireplace, and coffered ceilings with black accent
Idee per un soggiorno country aperto con pareti bianche, pavimento in legno massello medio, camino classico, cornice del camino in pietra ricostruita, TV autoportante, pavimento marrone e soffitto a cassettoni
Idee per un soggiorno country aperto con pareti bianche, pavimento in legno massello medio, camino classico, cornice del camino in pietra ricostruita, TV autoportante, pavimento marrone e soffitto a cassettoni
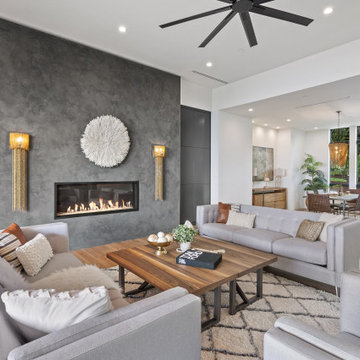
Our Austin studio designed the material finishes of this beautiful new build home. Check out the gorgeous grey mood highlighted with modern pendants and patterned upholstery.
Photography: JPM Real Estate Photography
Architect: Cornerstone Architects
Staging: NB Designs Premier Staging
---
Project designed by Sara Barney’s Austin interior design studio BANDD DESIGN. They serve the entire Austin area and its surrounding towns, with an emphasis on Round Rock, Lake Travis, West Lake Hills, and Tarrytown.
For more about BANDD DESIGN, click here: https://bandddesign.com/
To learn more about this project, click here:
https://bandddesign.com/austin-new-build-elegant-interior-design/
Soggiorni con cornice del camino in metallo e cornice del camino in pietra ricostruita - Foto e idee per arredare
10