Soggiorni con cornice del camino in metallo e cornice del camino in perlinato - Foto e idee per arredare
Filtra anche per:
Budget
Ordina per:Popolari oggi
161 - 180 di 17.933 foto
1 di 3
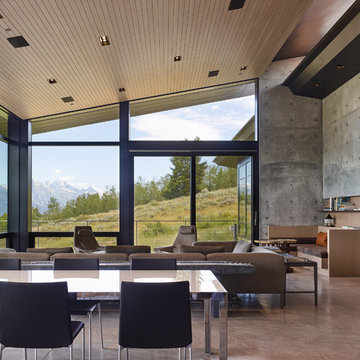
Floor-to-ceiling windows unveil a view of the stunning exterior scenery.
Photo: David Agnello
Ispirazione per un grande soggiorno moderno aperto con pareti grigie, pavimento in cemento, camino classico, cornice del camino in metallo e pavimento grigio
Ispirazione per un grande soggiorno moderno aperto con pareti grigie, pavimento in cemento, camino classico, cornice del camino in metallo e pavimento grigio
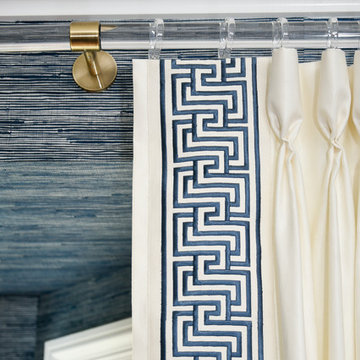
Esempio di un grande soggiorno tradizionale aperto con pareti beige, parquet scuro, camino classico, cornice del camino in metallo, nessuna TV e pavimento marrone
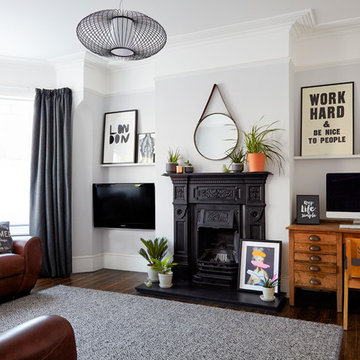
Anna Stathaki
Ispirazione per un soggiorno classico di medie dimensioni e chiuso con pareti grigie, parquet scuro, camino classico, cornice del camino in metallo e TV a parete
Ispirazione per un soggiorno classico di medie dimensioni e chiuso con pareti grigie, parquet scuro, camino classico, cornice del camino in metallo e TV a parete

Leona Mozes Photography for Lakeshore Construction
Esempio di un ampio soggiorno minimal aperto con sala formale, pareti grigie, pavimento in ardesia, camino bifacciale, cornice del camino in metallo e nessuna TV
Esempio di un ampio soggiorno minimal aperto con sala formale, pareti grigie, pavimento in ardesia, camino bifacciale, cornice del camino in metallo e nessuna TV
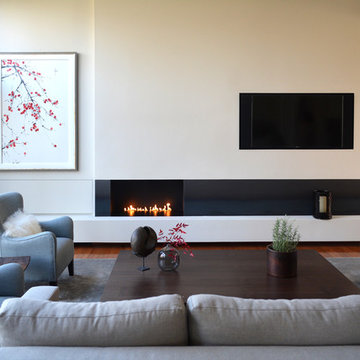
Caitlyn Cartlidge
Ispirazione per un soggiorno minimal di medie dimensioni e aperto con parquet scuro, camino classico e cornice del camino in metallo
Ispirazione per un soggiorno minimal di medie dimensioni e aperto con parquet scuro, camino classico e cornice del camino in metallo
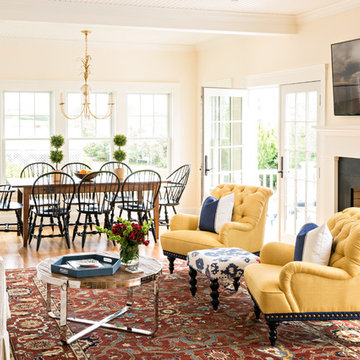
Living Room
Photo by Dan Cutrona
Esempio di un soggiorno chic di medie dimensioni e aperto con pareti beige, pavimento in legno massello medio, camino classico, cornice del camino in metallo, TV a parete e pavimento marrone
Esempio di un soggiorno chic di medie dimensioni e aperto con pareti beige, pavimento in legno massello medio, camino classico, cornice del camino in metallo, TV a parete e pavimento marrone

Vance Fox
Foto di un soggiorno rustico di medie dimensioni e chiuso con sala giochi, pareti beige, pavimento in cemento, camino classico, cornice del camino in metallo, TV a parete e tappeto
Foto di un soggiorno rustico di medie dimensioni e chiuso con sala giochi, pareti beige, pavimento in cemento, camino classico, cornice del camino in metallo, TV a parete e tappeto
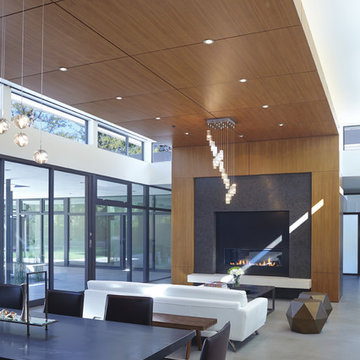
Atherton has many large substantial homes - our clients purchased an existing home on a one acre flag-shaped lot and asked us to design a new dream home for them. The result is a new 7,000 square foot four-building complex consisting of the main house, six-car garage with two car lifts, pool house with a full one bedroom residence inside, and a separate home office /work out gym studio building. A fifty-foot swimming pool was also created with fully landscaped yards.
Given the rectangular shape of the lot, it was decided to angle the house to incoming visitors slightly so as to more dramatically present itself. The house became a classic u-shaped home but Feng Shui design principals were employed directing the placement of the pool house to better contain the energy flow on the site. The main house entry door is then aligned with a special Japanese red maple at the end of a long visual axis at the rear of the site. These angles and alignments set up everything else about the house design and layout, and views from various rooms allow you to see into virtually every space tracking movements of others in the home.
The residence is simply divided into two wings of public use, kitchen and family room, and the other wing of bedrooms, connected by the living and dining great room. Function drove the exterior form of windows and solid walls with a line of clerestory windows which bring light into the middle of the large home. Extensive sun shadow studies with 3D tree modeling led to the unorthodox placement of the pool to the north of the home, but tree shadow tracking showed this to be the sunniest area during the entire year.
Sustainable measures included a full 7.1kW solar photovoltaic array technically making the house off the grid, and arranged so that no panels are visible from the property. A large 16,000 gallon rainwater catchment system consisting of tanks buried below grade was installed. The home is California GreenPoint rated and also features sealed roof soffits and a sealed crawlspace without the usual venting. A whole house computer automation system with server room was installed as well. Heating and cooling utilize hot water radiant heated concrete and wood floors supplemented by heat pump generated heating and cooling.
A compound of buildings created to form balanced relationships between each other, this home is about circulation, light and a balance of form and function.
Photo by John Sutton Photography.
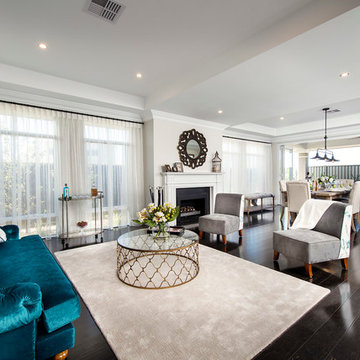
Idee per un soggiorno tradizionale aperto con sala formale, pareti bianche, parquet scuro, camino classico e cornice del camino in metallo
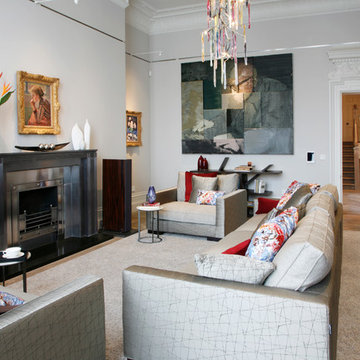
Alison Hammond Photography
Foto di un soggiorno minimal con sala formale, pareti grigie, camino classico, cornice del camino in metallo e pavimento in legno massello medio
Foto di un soggiorno minimal con sala formale, pareti grigie, camino classico, cornice del camino in metallo e pavimento in legno massello medio

A contemporary masculine living space that is ideal for entertaining and relaxing. Features a gas fireplace, distressed feature wall, walnut cabinetry and floating shelves

1950’s mid century modern hillside home.
full restoration | addition | modernization.
board formed concrete | clear wood finishes | mid-mod style.
Idee per un grande soggiorno minimalista aperto con pareti beige, pavimento in legno massello medio, camino sospeso, cornice del camino in metallo, TV a parete e pavimento marrone
Idee per un grande soggiorno minimalista aperto con pareti beige, pavimento in legno massello medio, camino sospeso, cornice del camino in metallo, TV a parete e pavimento marrone
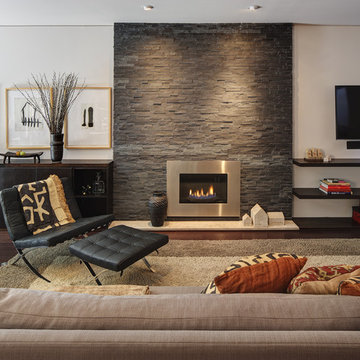
Living room with split faced slate stone facade, built in buffet cabinets and library shelves
Photo: Tricia Shay
Architect: Stephen Bruns/Bruns Architecture
Interior Design: MANI & Co

KM Pics
Immagine di un piccolo soggiorno moderno aperto con libreria, pareti bianche, camino classico, nessuna TV, cornice del camino in metallo e pavimento marrone
Immagine di un piccolo soggiorno moderno aperto con libreria, pareti bianche, camino classico, nessuna TV, cornice del camino in metallo e pavimento marrone
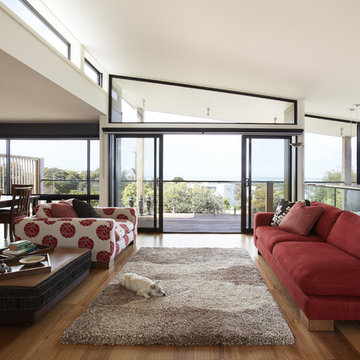
Generous, down-filled lounge suites accommodate family and friends whilst offering ocean views of Bass Strait from the open plan lounge room.
Photography by Sam Penninger - Styling by Selena White

Chillen und die Natur genießen wird in diesem Wohnzimmer möglich. Setzen Sie sich in das Panoramafenster und lesen Sie gemütlich ein Buch - hier kommen Sie zur Ruhe.

The Herringbone shiplap wall painted in Black of Night makes for the absolutely perfect background to make the Caramel Maple cabinetry and mantle pop!

Photo By: John Granen
Immagine di un soggiorno minimal aperto con pareti bianche, pavimento in gres porcellanato, camino lineare Ribbon, cornice del camino in metallo, TV a parete e pavimento grigio
Immagine di un soggiorno minimal aperto con pareti bianche, pavimento in gres porcellanato, camino lineare Ribbon, cornice del camino in metallo, TV a parete e pavimento grigio

Photo Andrew Wuttke
Idee per un grande soggiorno minimal aperto con pareti nere, pavimento in legno massello medio, TV a parete, stufa a legna, cornice del camino in metallo e pavimento arancione
Idee per un grande soggiorno minimal aperto con pareti nere, pavimento in legno massello medio, TV a parete, stufa a legna, cornice del camino in metallo e pavimento arancione

Elevate your home with our stylish interior remodeling projects, blending traditional charm with modern comfort. From living rooms to bedrooms, we transform spaces with expert craftsmanship and timeless design
Soggiorni con cornice del camino in metallo e cornice del camino in perlinato - Foto e idee per arredare
9