Soggiorni con cornice del camino in mattoni - Foto e idee per arredare
Filtra anche per:
Budget
Ordina per:Popolari oggi
141 - 160 di 1.422 foto
1 di 3
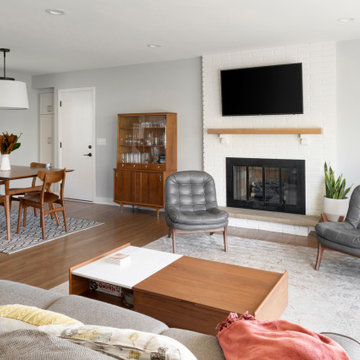
Builder: Thompson Construction, Dorian Thompson
Interior Design: Cotton Seed Designs, Gabe Lindberg
Floor Plan: Cotton Seed Designs, Gabe Lindberg
Photography: Spacecrafting / Architectural Photography

Get the cabin of your dreams with a new front door and a beam mantel. This Belleville Smooth 2 panel door with Adelaide Glass is a gorgeous upgrade and will add a pop of color for you. The Hand Hewn Wooden Beam Mantel is great for adding in natural tones to enhance the rustic feel.
Door: BLS-106-21-2
Beam Mantel: BMH-EC
Visit us at ELandELWoodProducts.com to see more options

Immagine di un grande soggiorno industriale aperto con pareti marroni, camino classico, cornice del camino in mattoni, pavimento grigio e pareti in mattoni

We gutted and renovated this entire modern Colonial home in Bala Cynwyd, PA. Introduced to the homeowners through the wife’s parents, we updated and expanded the home to create modern, clean spaces for the family. Highlights include converting the attic into completely new third floor bedrooms and a bathroom; a light and bright gray and white kitchen featuring a large island, white quartzite counters and Viking stove and range; a light and airy master bath with a walk-in shower and soaking tub; and a new exercise room in the basement.
Rudloff Custom Builders has won Best of Houzz for Customer Service in 2014, 2015 2016, 2017 and 2019. We also were voted Best of Design in 2016, 2017, 2018, and 2019, which only 2% of professionals receive. Rudloff Custom Builders has been featured on Houzz in their Kitchen of the Week, What to Know About Using Reclaimed Wood in the Kitchen as well as included in their Bathroom WorkBook article. We are a full service, certified remodeling company that covers all of the Philadelphia suburban area. This business, like most others, developed from a friendship of young entrepreneurs who wanted to make a difference in their clients’ lives, one household at a time. This relationship between partners is much more than a friendship. Edward and Stephen Rudloff are brothers who have renovated and built custom homes together paying close attention to detail. They are carpenters by trade and understand concept and execution. Rudloff Custom Builders will provide services for you with the highest level of professionalism, quality, detail, punctuality and craftsmanship, every step of the way along our journey together.
Specializing in residential construction allows us to connect with our clients early in the design phase to ensure that every detail is captured as you imagined. One stop shopping is essentially what you will receive with Rudloff Custom Builders from design of your project to the construction of your dreams, executed by on-site project managers and skilled craftsmen. Our concept: envision our client’s ideas and make them a reality. Our mission: CREATING LIFETIME RELATIONSHIPS BUILT ON TRUST AND INTEGRITY.
Photo Credit: Linda McManus Images

Our Black Hills Brick is an amazing dramatic backdrop to highlight this cozy rustic space.
INSTALLER
Alisa Norris
LOCATION
Portland, OR
TILE SHOWN
Brick in Black Hill matte
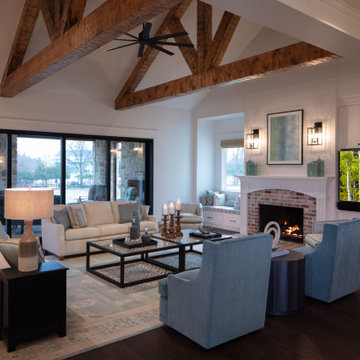
Inspired by a modern farmhouse influence, this 6,336 square foot (9,706 square foot under roof) 4-bedroom, 4 full bath, 3 half bath, 6 car garage custom ranch-style home has woven contemporary features into a consistent string of timeless, traditional elements to create a relaxed aesthetic throughout.

Enjoy this beautifully remodeled and fully furnished living room
Ispirazione per un soggiorno tradizionale di medie dimensioni e aperto con pareti grigie, parquet scuro, camino classico, cornice del camino in mattoni, nessuna TV, pavimento nero e pareti in mattoni
Ispirazione per un soggiorno tradizionale di medie dimensioni e aperto con pareti grigie, parquet scuro, camino classico, cornice del camino in mattoni, nessuna TV, pavimento nero e pareti in mattoni
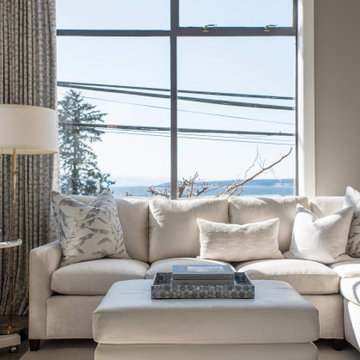
Immagine di un soggiorno tradizionale di medie dimensioni e stile loft con sala formale, pareti grigie, pavimento in cemento, camino classico, cornice del camino in mattoni, parete attrezzata, pavimento grigio, soffitto a volta e pareti in mattoni

This new build architectural gem required a sensitive approach to balance the strong modernist language with the personal, emotive feel desired by the clients.
Taking inspiration from the California MCM aesthetic, we added bold colour blocking, interesting textiles and patterns, and eclectic lighting to soften the glazing, crisp detailing and linear forms. With a focus on juxtaposition and contrast, we played with the ‘mix’; utilising a blend of new & vintage pieces, differing shapes & textures, and touches of whimsy for a lived in feel.

Idee per un soggiorno scandinavo di medie dimensioni e chiuso con pareti bianche, pavimento in pietra calcarea, camino classico, cornice del camino in mattoni, TV a parete, pavimento marrone, soffitto in legno e pannellatura
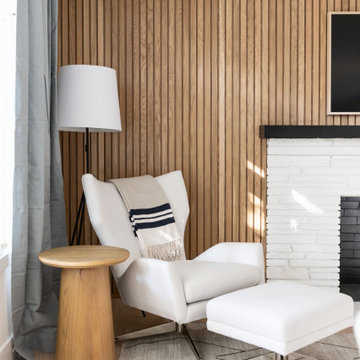
This wood slat wall helps give this family room some eye catching yet low key texture and detail.
Foto di un soggiorno stile marino di medie dimensioni e aperto con pareti beige, camino classico, cornice del camino in mattoni, TV a parete e pareti in legno
Foto di un soggiorno stile marino di medie dimensioni e aperto con pareti beige, camino classico, cornice del camino in mattoni, TV a parete e pareti in legno
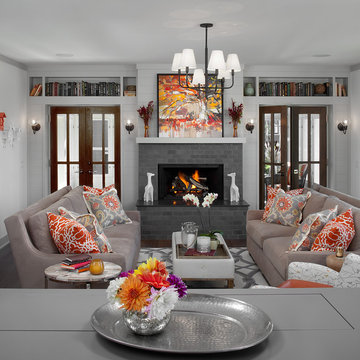
Idee per un soggiorno tradizionale aperto con sala formale, pareti bianche, parquet scuro, stufa a legna, cornice del camino in mattoni, pavimento marrone e pareti in perlinato
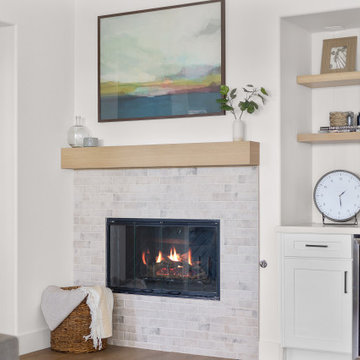
Foto di un soggiorno minimalista di medie dimensioni con angolo bar, pareti bianche, pavimento in legno massello medio, camino classico, cornice del camino in mattoni, nessuna TV, pavimento marrone e pareti in perlinato
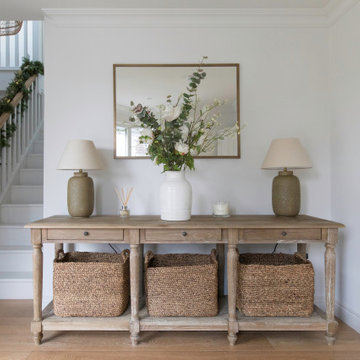
Relaxing living room in coastal style
Idee per un grande soggiorno stile marinaro chiuso con pareti bianche, pavimento in legno massello medio, camino classico, cornice del camino in mattoni, TV a parete e pareti in mattoni
Idee per un grande soggiorno stile marinaro chiuso con pareti bianche, pavimento in legno massello medio, camino classico, cornice del camino in mattoni, TV a parete e pareti in mattoni

Living room screen wall at the fireplace
Immagine di un ampio soggiorno moderno aperto con pareti bianche, pavimento in legno massello medio, camino classico, cornice del camino in mattoni, TV a parete, soffitto a volta e pareti in legno
Immagine di un ampio soggiorno moderno aperto con pareti bianche, pavimento in legno massello medio, camino classico, cornice del camino in mattoni, TV a parete, soffitto a volta e pareti in legno

This built-in window seat creates not only extra seating in this small living room but adds a cozy spot to curl up and read a book. A niche spot in the home adding storage and fun!
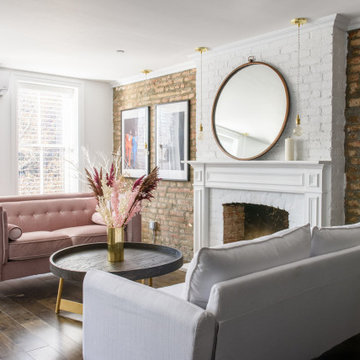
Immagine di un soggiorno chic aperto con pareti bianche, camino classico, cornice del camino in mattoni, pavimento marrone e pareti in mattoni
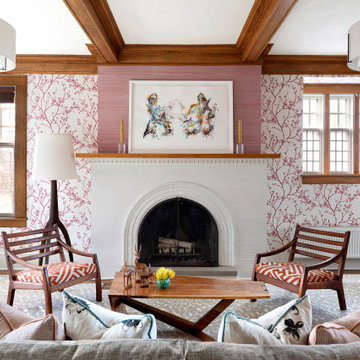
Idee per un soggiorno classico con pareti rosa, pavimento in legno massello medio, camino classico, cornice del camino in mattoni, pavimento marrone, travi a vista e carta da parati
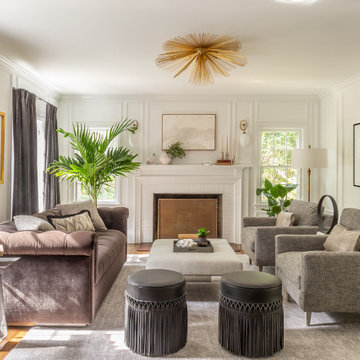
Foto di un soggiorno tradizionale con sala formale, pareti bianche, pavimento in legno massello medio, camino classico, cornice del camino in mattoni, pavimento marrone e pannellatura

Ispirazione per un soggiorno minimalista di medie dimensioni e aperto con libreria, pareti bianche, pavimento in legno massello medio, camino bifacciale, cornice del camino in mattoni, pavimento marrone e carta da parati
Soggiorni con cornice del camino in mattoni - Foto e idee per arredare
8