Soggiorni con cornice del camino in mattoni - Foto e idee per arredare
Filtra anche per:
Budget
Ordina per:Popolari oggi
241 - 260 di 1.444 foto
1 di 3
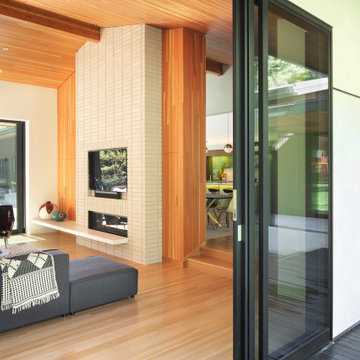
Family room just off the dining room and kitchen, opens to both courtyard with pool, and back yard.
Esempio di un soggiorno moderno di medie dimensioni e aperto con pareti bianche, pavimento in legno massello medio, camino classico, cornice del camino in mattoni, TV a parete, soffitto a volta e pareti in legno
Esempio di un soggiorno moderno di medie dimensioni e aperto con pareti bianche, pavimento in legno massello medio, camino classico, cornice del camino in mattoni, TV a parete, soffitto a volta e pareti in legno
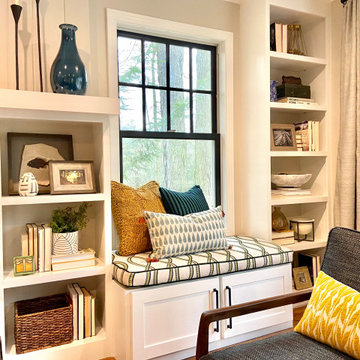
Esempio di un soggiorno classico di medie dimensioni e chiuso con pareti beige, pavimento in legno massello medio, camino classico, cornice del camino in mattoni, nessuna TV, pavimento marrone e pareti in legno
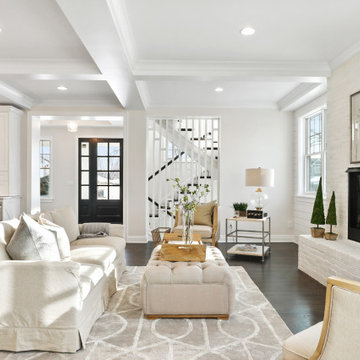
Immagine di un grande soggiorno moderno aperto con pareti bianche, parquet scuro, camino classico, cornice del camino in mattoni, nessuna TV, pavimento marrone, soffitto a cassettoni e pareti in mattoni
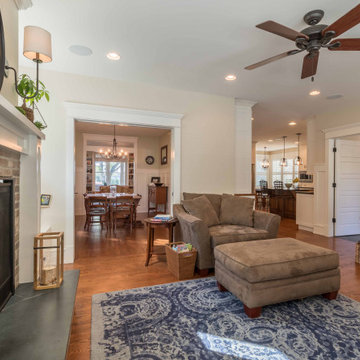
Foto di un grande soggiorno country chiuso con pareti bianche, pavimento in legno massello medio, camino classico, cornice del camino in mattoni, porta TV ad angolo, pavimento marrone, soffitto in carta da parati e carta da parati
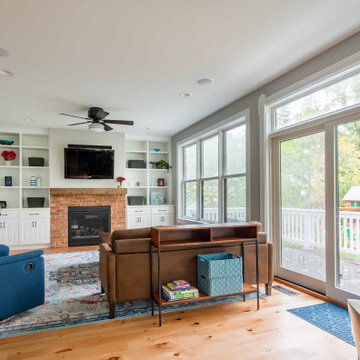
Immagine di un soggiorno country di medie dimensioni e aperto con pareti bianche, parquet chiaro, camino classico, cornice del camino in mattoni, TV a parete, pavimento marrone, soffitto in carta da parati e carta da parati
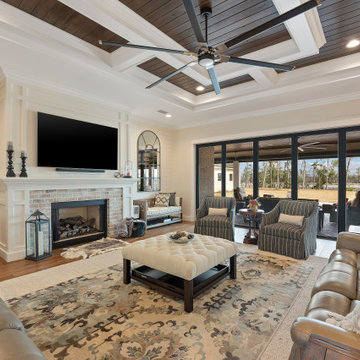
Large living area with indoor/outdoor space. Folding NanaWall opens to porch for entertaining or outdoor enjoyment.
Foto di un grande soggiorno country aperto con pareti beige, pavimento in legno massello medio, camino classico, cornice del camino in mattoni, TV a parete, pavimento marrone, soffitto a cassettoni e pareti in perlinato
Foto di un grande soggiorno country aperto con pareti beige, pavimento in legno massello medio, camino classico, cornice del camino in mattoni, TV a parete, pavimento marrone, soffitto a cassettoni e pareti in perlinato
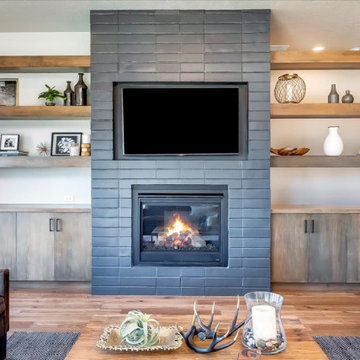
Designed for the young professional or retiring "Boomers" - the power of connectivity drives the design of the Blue Rock model with smart technology paired with open living spaces to elevate the sense of living "smart". The floor plan is a tidy one that packs all the punch of smart design and functionality. Modern, clean lines and elements grounded in iron hues, warm woods, and natural light is why the Blue Rock is everything it needs to be and nothing more.
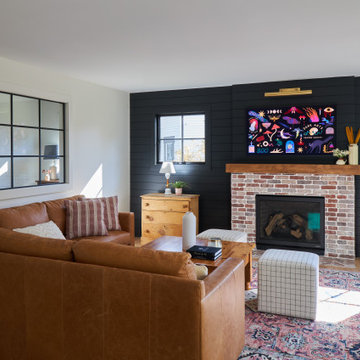
Immagine di un piccolo soggiorno bohémian aperto con pareti beige, parquet chiaro, camino classico, cornice del camino in mattoni, TV a parete, pavimento marrone e pareti in perlinato
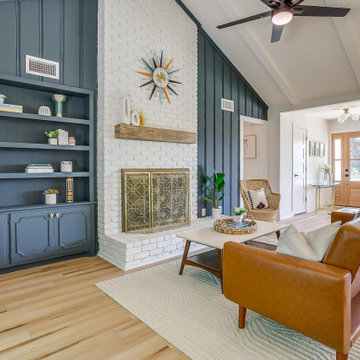
Teal paneling surrounding white brick fireplace in a MCM styled living room.
Esempio di un soggiorno moderno di medie dimensioni e aperto con sala formale, camino classico, cornice del camino in mattoni, nessuna TV, soffitto a volta e pannellatura
Esempio di un soggiorno moderno di medie dimensioni e aperto con sala formale, camino classico, cornice del camino in mattoni, nessuna TV, soffitto a volta e pannellatura
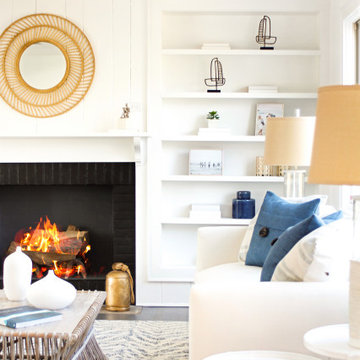
This beautiful, waterfront property features an open living space and abundant light throughout and was staged by BA Staging & Interiors. The staging was carefully curated to reflect sophisticated beach living with white and soothing blue accents. Luxurious textures were included to showcase comfort and elegance.

Multifunctional space combines a sitting area, dining space and office niche. The vaulted ceiling adds to the spaciousness and the wall of windows streams in natural light. The natural wood materials adds warmth to the room and cozy atmosphere.
Photography by Norman Sizemore
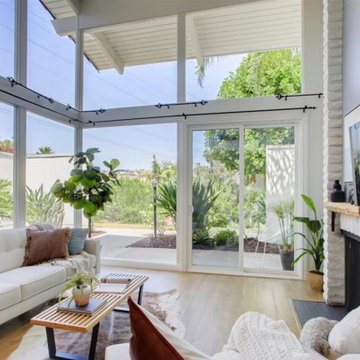
Mid century modern living room staged in Carlsbad CA
Idee per un grande soggiorno minimalista aperto con pareti bianche, pavimento in legno massello medio, camino classico, cornice del camino in mattoni, TV a parete, pavimento marrone, soffitto a volta e pareti in mattoni
Idee per un grande soggiorno minimalista aperto con pareti bianche, pavimento in legno massello medio, camino classico, cornice del camino in mattoni, TV a parete, pavimento marrone, soffitto a volta e pareti in mattoni
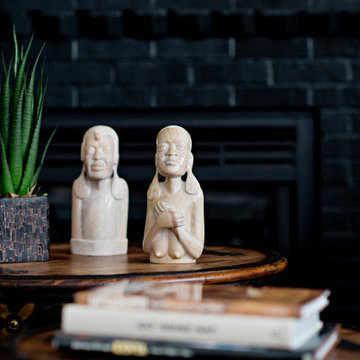
A person’s home is the place where their personality can flourish. In this client’s case, it was their love for their native homeland of Kenya, Africa. One of the main challenges with these space was to remain within the client’s budget. It was important to give this home lots of character, so hiring a faux finish artist to hand-paint the walls in an African inspired pattern for powder room to emphasizing their existing pieces was the perfect solution to staying within their budget needs. Each room was carefully planned to showcase their African heritage in each aspect of the home. The main features included deep wood tones paired with light walls, and dark finishes. A hint of gold was used throughout the house, to complement the spaces and giving the space a bit of a softer feel.
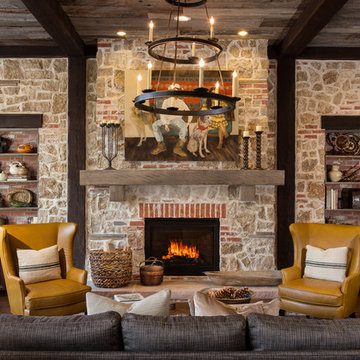
Kyle Zirkus
Immagine di un soggiorno american style con camino classico e cornice del camino in mattoni
Immagine di un soggiorno american style con camino classico e cornice del camino in mattoni

Foto di un soggiorno minimalista aperto con pareti bianche, pavimento in legno massello medio, stufa a legna, TV a parete, cornice del camino in mattoni, pavimento marrone e pareti in mattoni
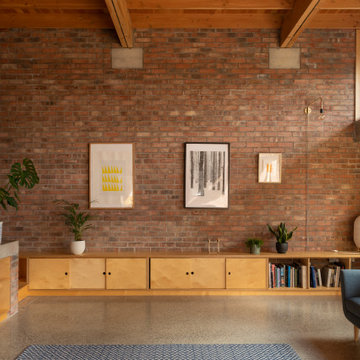
Ispirazione per un grande soggiorno design aperto con sala formale, pavimento in cemento, stufa a legna, cornice del camino in mattoni, parete attrezzata, pavimento grigio, soffitto a cassettoni e pareti in mattoni
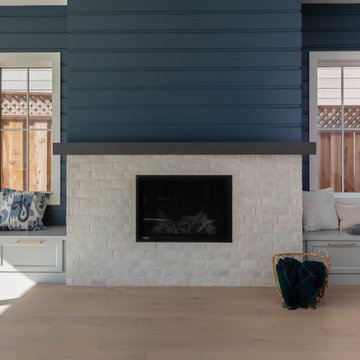
Brick fireplace surround in transitional, custom home with bench seating to boot.
Immagine di un soggiorno classico di medie dimensioni e aperto con pareti blu, pavimento in legno massello medio, camino classico, cornice del camino in mattoni e pareti in perlinato
Immagine di un soggiorno classico di medie dimensioni e aperto con pareti blu, pavimento in legno massello medio, camino classico, cornice del camino in mattoni e pareti in perlinato
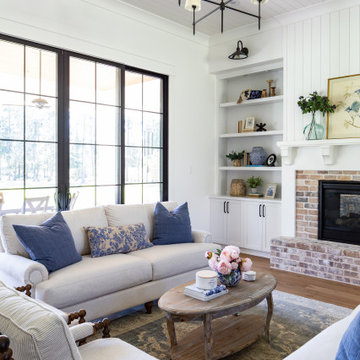
Foto di un grande soggiorno country aperto con pareti bianche, pavimento in legno massello medio, camino bifacciale, cornice del camino in mattoni, pavimento marrone, soffitto in perlinato e pareti in perlinato
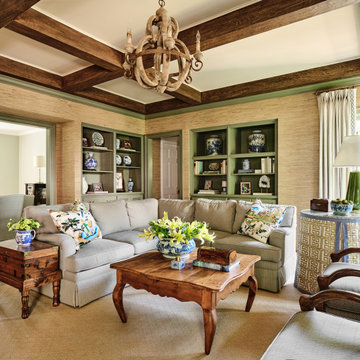
Designer Maria Beck of M.E. Designs expertly combines fun wallpaper patterns and sophisticated colors in this lovely Alamo Heights home.
Family room Paper Moon Painting wallpaper installation using a grasscloth wallpaper

The large living/dining room opens to the pool and outdoor entertainment area through a large set of sliding pocket doors. The walnut wall leads from the entry into the main space of the house and conceals the laundry room and garage door. A floor of terrazzo tiles completes the mid-century palette.
Soggiorni con cornice del camino in mattoni - Foto e idee per arredare
13