Soggiorni con cornice del camino in mattoni e TV autoportante - Foto e idee per arredare
Filtra anche per:
Budget
Ordina per:Popolari oggi
121 - 140 di 2.152 foto
1 di 3
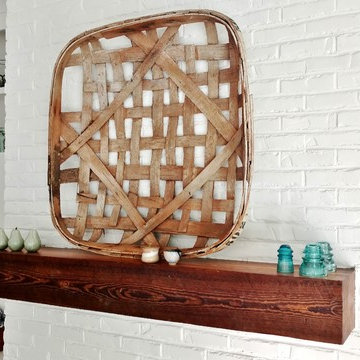
Large double beam mantle hand crafted from reclaimed barn foundation beams
Ispirazione per un soggiorno rustico con camino classico, cornice del camino in mattoni, pareti bianche e TV autoportante
Ispirazione per un soggiorno rustico con camino classico, cornice del camino in mattoni, pareti bianche e TV autoportante
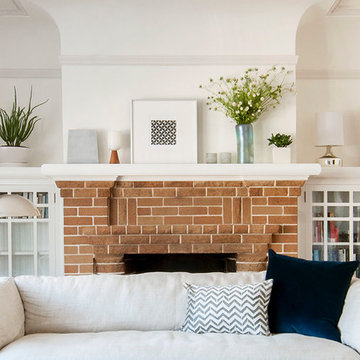
Crystal Waye Photo Design
Immagine di un soggiorno classico di medie dimensioni e chiuso con pareti bianche, pavimento in legno massello medio, camino classico, cornice del camino in mattoni, TV autoportante, sala formale e pavimento marrone
Immagine di un soggiorno classico di medie dimensioni e chiuso con pareti bianche, pavimento in legno massello medio, camino classico, cornice del camino in mattoni, TV autoportante, sala formale e pavimento marrone
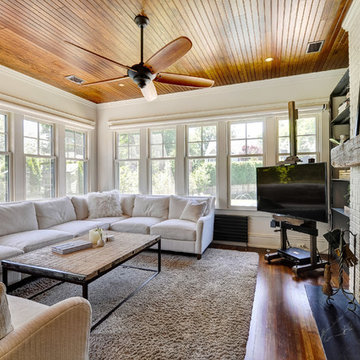
Foto di un soggiorno tradizionale con pareti bianche, pavimento in legno massello medio, camino classico, cornice del camino in mattoni, TV autoportante, pavimento marrone e tappeto
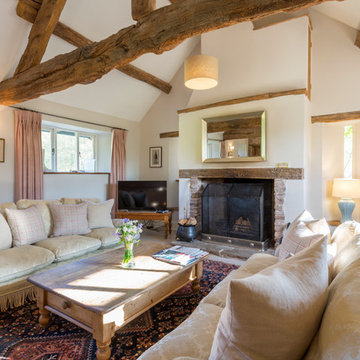
© Laetitia Jourdan Photography
Foto di un soggiorno country di medie dimensioni e aperto con pareti beige, parquet chiaro, camino classico, cornice del camino in mattoni e TV autoportante
Foto di un soggiorno country di medie dimensioni e aperto con pareti beige, parquet chiaro, camino classico, cornice del camino in mattoni e TV autoportante
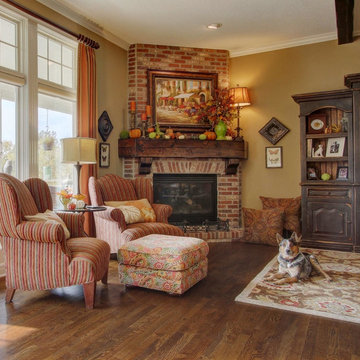
Immagine di un grande soggiorno mediterraneo chiuso con sala formale, pareti beige, parquet scuro, camino ad angolo, cornice del camino in mattoni e TV autoportante
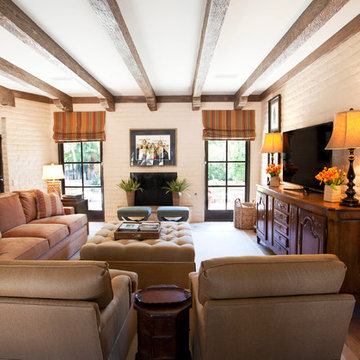
Amy E. Photography
Immagine di un grande soggiorno stile americano aperto con pareti beige, pavimento in terracotta, camino classico, TV autoportante, cornice del camino in mattoni e pavimento marrone
Immagine di un grande soggiorno stile americano aperto con pareti beige, pavimento in terracotta, camino classico, TV autoportante, cornice del camino in mattoni e pavimento marrone
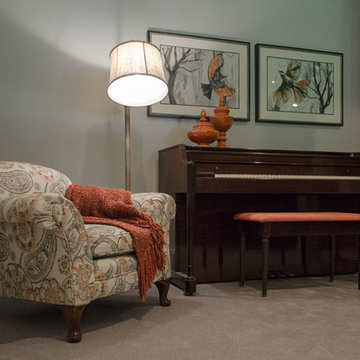
Adding Textures
We positioned the homeowner’s antique table behind the sectional for art projects and crafts. The homeowner’s rattan chairs add texture. The lamps – one with burlap shade and one with large glass base – bring in natural elements.The linen drapery panels frame the large window covered in a soft fabric shade. The antique sewing machine is the perfect size for the corner. The homeowner’s unique pottery and colorful artwork complete the vignette.
Piano Nook
The wall opposite the window is home for the family’s piano. We continued with our accents colors with the accessories, artwork, and textiles. The armed floor lamp is perfect for the low club chair we reupholstered in this fabulous paisley fabric. The black armoire houses toys, blankets and extra linens. The colorful artwork and small chair finish off the corner. The gray carpet with a subtle pattern is soft underfoot and the perfect backdrop for all of the pops of color dispersed through the large space. This Frankfort Home: Basement Family Room is a light airy space with pops of wonderful oranges and dark teals and proves that the basement does not have to be a dungeon or graveyard for your leftover furniture.
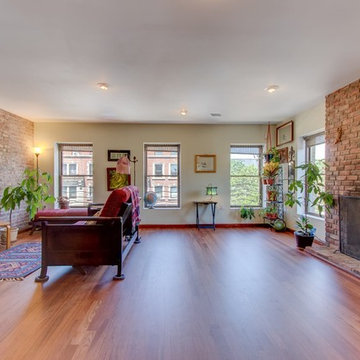
Immagine di un soggiorno industriale di medie dimensioni e aperto con pareti beige, pavimento in legno massello medio, camino classico, cornice del camino in mattoni, TV autoportante e pavimento marrone
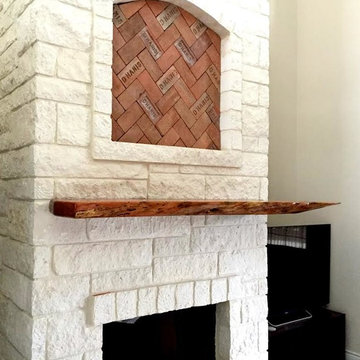
Idee per un soggiorno american style di medie dimensioni con pareti beige, camino classico, cornice del camino in mattoni e TV autoportante
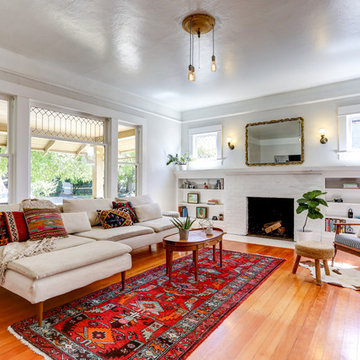
Immagine di un soggiorno eclettico di medie dimensioni e chiuso con sala formale, pareti bianche, parquet chiaro, camino classico, cornice del camino in mattoni e TV autoportante
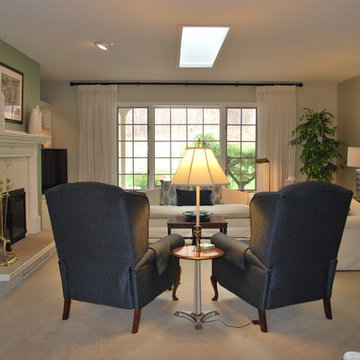
Redesigning a living room, using the client's furnishings and accessories can have beautiful results by furniture rearrangement, creative use of accents and accessories. In this instance navy blue was the color of choice to add to this room.
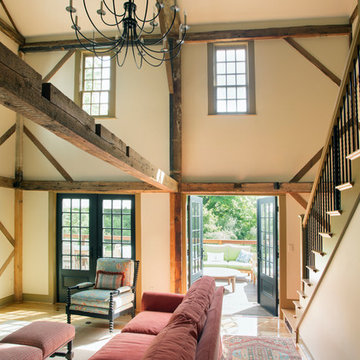
The beautiful, old barn on this Topsfield estate was at risk of being demolished. Before approaching Mathew Cummings, the homeowner had met with several architects about the structure, and they had all told her that it needed to be torn down. Thankfully, for the sake of the barn and the owner, Cummings Architects has a long and distinguished history of preserving some of the oldest timber framed homes and barns in the U.S.
Once the homeowner realized that the barn was not only salvageable, but could be transformed into a new living space that was as utilitarian as it was stunning, the design ideas began flowing fast. In the end, the design came together in a way that met all the family’s needs with all the warmth and style you’d expect in such a venerable, old building.
On the ground level of this 200-year old structure, a garage offers ample room for three cars, including one loaded up with kids and groceries. Just off the garage is the mudroom – a large but quaint space with an exposed wood ceiling, custom-built seat with period detailing, and a powder room. The vanity in the powder room features a vanity that was built using salvaged wood and reclaimed bluestone sourced right on the property.
Original, exposed timbers frame an expansive, two-story family room that leads, through classic French doors, to a new deck adjacent to the large, open backyard. On the second floor, salvaged barn doors lead to the master suite which features a bright bedroom and bath as well as a custom walk-in closet with his and hers areas separated by a black walnut island. In the master bath, hand-beaded boards surround a claw-foot tub, the perfect place to relax after a long day.
In addition, the newly restored and renovated barn features a mid-level exercise studio and a children’s playroom that connects to the main house.
From a derelict relic that was slated for demolition to a warmly inviting and beautifully utilitarian living space, this barn has undergone an almost magical transformation to become a beautiful addition and asset to this stately home.
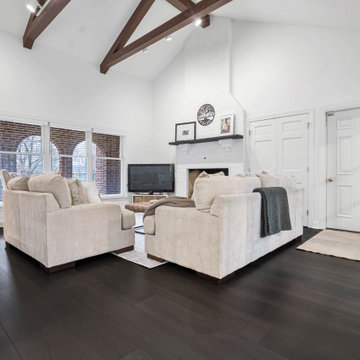
Our darkest brown shade, these classy espresso vinyl planks are sure to make an impact. With the Modin Collection, we have raised the bar on luxury vinyl plank. The result is a new standard in resilient flooring. Modin offers true embossed in register texture, a low sheen level, a rigid SPC core, an industry-leading wear layer, and so much more.
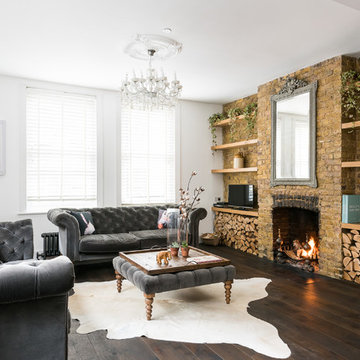
Photography by Veronica Rodriguez Interior Photography.
Immagine di un soggiorno di medie dimensioni e chiuso con pareti bianche, parquet scuro, camino classico, cornice del camino in mattoni, TV autoportante e pavimento marrone
Immagine di un soggiorno di medie dimensioni e chiuso con pareti bianche, parquet scuro, camino classico, cornice del camino in mattoni, TV autoportante e pavimento marrone

Simon Maxwell
Foto di un soggiorno minimalista di medie dimensioni con pareti beige, stufa a legna, cornice del camino in mattoni, TV autoportante, pavimento marrone e pavimento in legno massello medio
Foto di un soggiorno minimalista di medie dimensioni con pareti beige, stufa a legna, cornice del camino in mattoni, TV autoportante, pavimento marrone e pavimento in legno massello medio
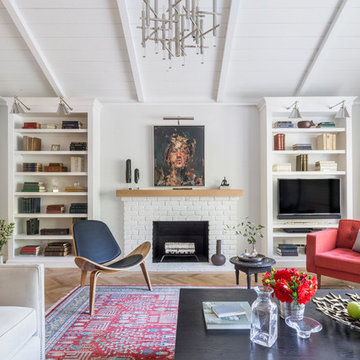
Foto di un soggiorno bohémian con sala formale, pareti grigie, pavimento in legno massello medio, camino classico, cornice del camino in mattoni, TV autoportante e pavimento beige
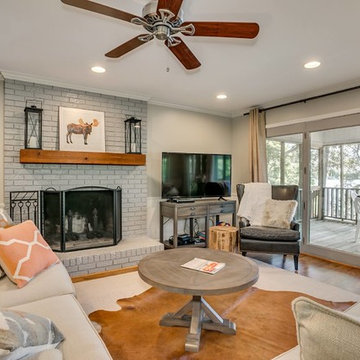
Idee per un grande soggiorno tradizionale aperto con pareti beige, pavimento in legno massello medio, camino classico, cornice del camino in mattoni, TV autoportante e pavimento marrone
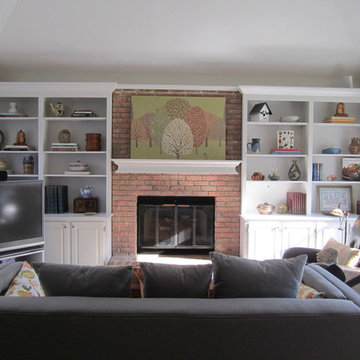
Ispirazione per un soggiorno tradizionale di medie dimensioni e aperto con pareti grigie, moquette, camino classico, cornice del camino in mattoni, TV autoportante e pavimento beige

Peter Labrosse
Esempio di un piccolo soggiorno chic chiuso con pareti beige, pavimento in legno massello medio, camino classico, cornice del camino in mattoni, TV autoportante e pavimento marrone
Esempio di un piccolo soggiorno chic chiuso con pareti beige, pavimento in legno massello medio, camino classico, cornice del camino in mattoni, TV autoportante e pavimento marrone
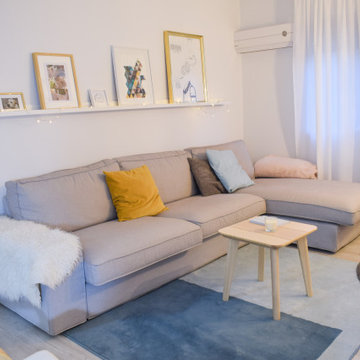
Reforma de el interior de salón de casa vieja, aislamiento térmico y diseño completo de la estancia.
Idee per un soggiorno scandinavo di medie dimensioni con pareti bianche, parquet chiaro, camino classico, cornice del camino in mattoni, TV autoportante e pavimento grigio
Idee per un soggiorno scandinavo di medie dimensioni con pareti bianche, parquet chiaro, camino classico, cornice del camino in mattoni, TV autoportante e pavimento grigio
Soggiorni con cornice del camino in mattoni e TV autoportante - Foto e idee per arredare
7