Soggiorni con cornice del camino in mattoni e soffitto a volta - Foto e idee per arredare
Filtra anche per:
Budget
Ordina per:Popolari oggi
141 - 160 di 777 foto
1 di 3
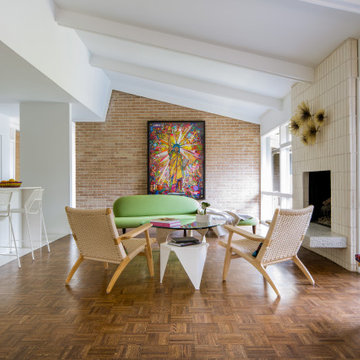
Foto di un soggiorno moderno aperto con pareti bianche, parquet scuro, camino classico, cornice del camino in mattoni, pavimento marrone, travi a vista e soffitto a volta
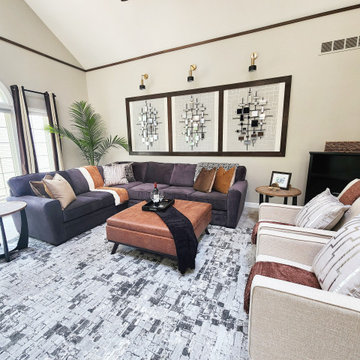
Foto di un soggiorno classico di medie dimensioni e aperto con libreria, pareti beige, moquette, camino classico, cornice del camino in mattoni, TV a parete, pavimento multicolore, soffitto a volta e carta da parati
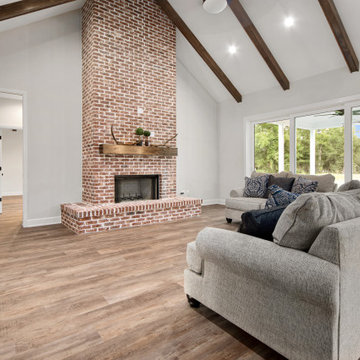
Esempio di un soggiorno country di medie dimensioni e aperto con pareti grigie, pavimento in vinile, camino classico, cornice del camino in mattoni, TV a parete, pavimento marrone e soffitto a volta
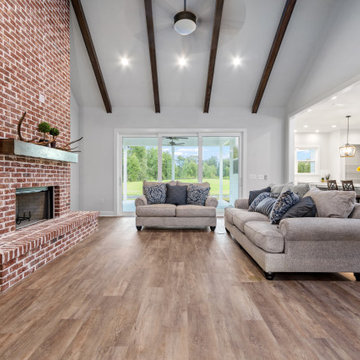
Idee per un soggiorno country di medie dimensioni e aperto con pareti grigie, pavimento in vinile, camino classico, cornice del camino in mattoni, TV a parete, pavimento marrone e soffitto a volta
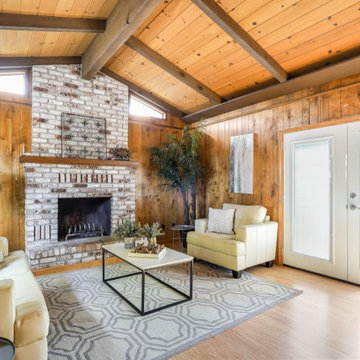
Immagine di un soggiorno minimal con camino classico, cornice del camino in mattoni, soffitto a volta e pareti in legno
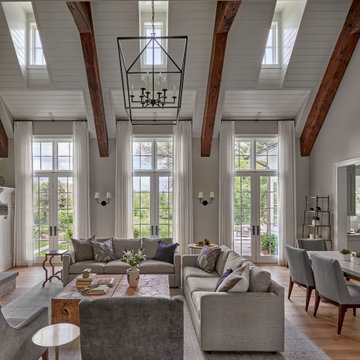
Burr Ridge, IL home by Charles Vincent George Architects. Photography by Tony Soluri. Two-story white, painted brick, home has reclaimed, wood-beamed, vaulted ceiling in the great room with a two-story fireplace, built-in cabinets and transomed French doors leading out to the park-like back yard. This elegant home exudes old-world charm, creating a comfortable and inviting retreat in the western suburbs of Chicago.
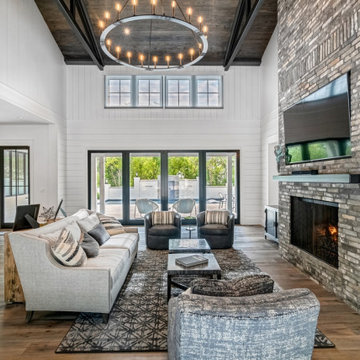
Esempio di un soggiorno moderno aperto con pareti bianche, parquet chiaro, cornice del camino in mattoni, TV a parete, soffitto a volta e pareti in perlinato
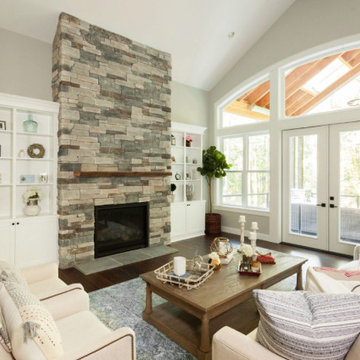
Floor to ceiling stone fireplace makes a dramatic statement in this large family room. Double doors lead seamlessly to expansive covered outdoor living, perfect for year round use in the Pacific Northwest.

Beautiful naturally lit home with amazing views. Full, modern remodel with geometric tiles and iron railings.
Ispirazione per un grande soggiorno contemporaneo aperto con pareti bianche, pavimento in laminato, camino classico, cornice del camino in mattoni, pavimento beige e soffitto a volta
Ispirazione per un grande soggiorno contemporaneo aperto con pareti bianche, pavimento in laminato, camino classico, cornice del camino in mattoni, pavimento beige e soffitto a volta
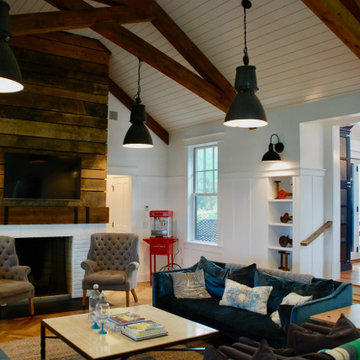
The family room steps down the dining room. This allowed for higher ceilings and the bonus of placing the family room, the screen porch, and the pool pavilion at the same level as the existing exterior pool
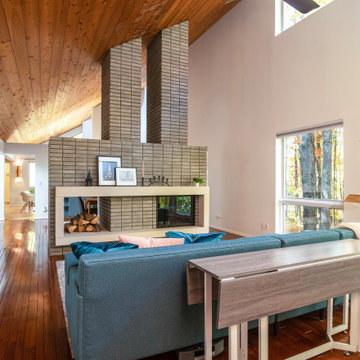
Ralph Rapson MidCentury home staged for sale.
Esempio di un soggiorno minimalista di medie dimensioni e aperto con pareti bianche, parquet scuro, camino bifacciale, cornice del camino in mattoni, pavimento marrone e soffitto a volta
Esempio di un soggiorno minimalista di medie dimensioni e aperto con pareti bianche, parquet scuro, camino bifacciale, cornice del camino in mattoni, pavimento marrone e soffitto a volta
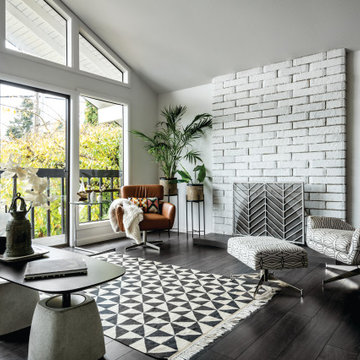
Idee per un soggiorno minimal di medie dimensioni e aperto con pareti bianche, pavimento in laminato, cornice del camino in mattoni, nessuna TV, pavimento nero, soffitto a volta, sala formale e camino classico

Bringing new life to this 1970’s condo with a clean lined modern mountain aesthetic.
Tearing out the existing walls in this condo left us with a blank slate and the ability to create an open and inviting living environment. Our client wanted a clean easy living vibe to help take them away from their everyday big city living. The new design has three bedrooms, one being a first floor master suite with steam shower, a large mud/gear room and plenty of space to entertain acres guests.
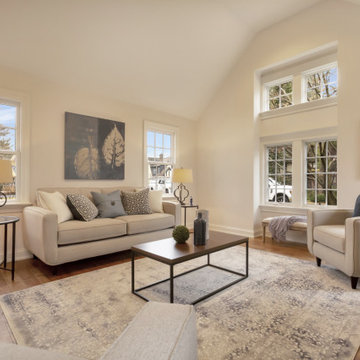
With family life and entertaining in mind, we built this 4,000 sq. ft., 4 bedroom, 3 full baths and 2 half baths house from the ground up! To fit in with the rest of the neighborhood, we constructed an English Tudor style home, but updated it with a modern, open floor plan on the first floor, bright bedrooms, and large windows throughout the home. What sets this home apart are the high-end architectural details that match the home’s Tudor exterior, such as the historically accurate windows encased in black frames. The stunning craftsman-style staircase is a post and rail system, with painted railings. The first floor was designed with entertaining in mind, as the kitchen, living, dining, and family rooms flow seamlessly. The home office is set apart to ensure a quiet space and has its own adjacent powder room. Another half bath and is located off the mudroom. Upstairs, the principle bedroom has a luxurious en-suite bathroom, with Carrera marble floors, furniture quality double vanity, and a large walk in shower. There are three other bedrooms, with a Jack-and-Jill bathroom and an additional hall bathroom.
Rudloff Custom Builders has won Best of Houzz for Customer Service in 2014, 2015 2016, 2017, 2019, and 2020. We also were voted Best of Design in 2016, 2017, 2018, 2019 and 2020, which only 2% of professionals receive. Rudloff Custom Builders has been featured on Houzz in their Kitchen of the Week, What to Know About Using Reclaimed Wood in the Kitchen as well as included in their Bathroom WorkBook article. We are a full service, certified remodeling company that covers all of the Philadelphia suburban area. This business, like most others, developed from a friendship of young entrepreneurs who wanted to make a difference in their clients’ lives, one household at a time. This relationship between partners is much more than a friendship. Edward and Stephen Rudloff are brothers who have renovated and built custom homes together paying close attention to detail. They are carpenters by trade and understand concept and execution. Rudloff Custom Builders will provide services for you with the highest level of professionalism, quality, detail, punctuality and craftsmanship, every step of the way along our journey together.
Specializing in residential construction allows us to connect with our clients early in the design phase to ensure that every detail is captured as you imagined. One stop shopping is essentially what you will receive with Rudloff Custom Builders from design of your project to the construction of your dreams, executed by on-site project managers and skilled craftsmen. Our concept: envision our client’s ideas and make them a reality. Our mission: CREATING LIFETIME RELATIONSHIPS BUILT ON TRUST AND INTEGRITY.
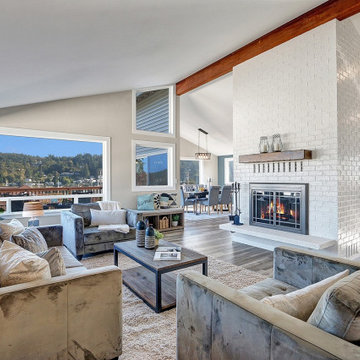
This was part of a whole house remodel in Gig Harbor WA
Idee per un soggiorno contemporaneo di medie dimensioni e aperto con sala formale, pareti beige, pavimento in laminato, stufa a legna, cornice del camino in mattoni, pavimento marrone e soffitto a volta
Idee per un soggiorno contemporaneo di medie dimensioni e aperto con sala formale, pareti beige, pavimento in laminato, stufa a legna, cornice del camino in mattoni, pavimento marrone e soffitto a volta
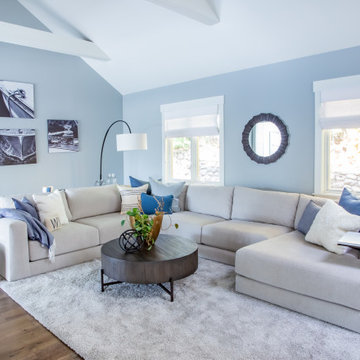
Immagine di un soggiorno costiero di medie dimensioni e aperto con pareti grigie, pavimento in legno massello medio, camino bifacciale, cornice del camino in mattoni, TV a parete, pavimento marrone e soffitto a volta
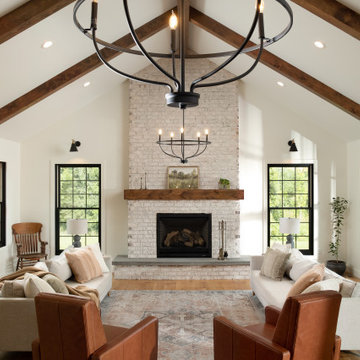
Living room with custom fireplace design and faux pine beams.
Interior design by Jennifer Owen NCIDQ, construction by State College Design and Construction, faux beams by PA Sawmill
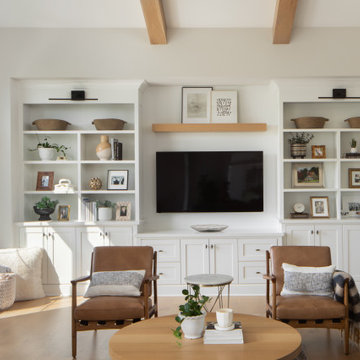
A custom built-in unit was added showcase decor while also serving as a storage area. Painted in Sherwin Williams Pure White gave is a subtle contrast from the walls. Added the floating shelf above the TV ties in the beams and mantle.
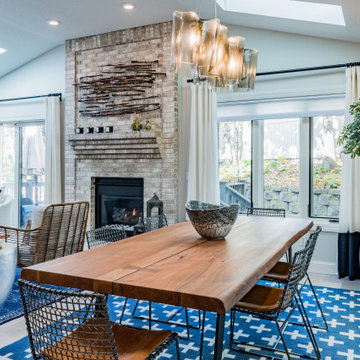
Open living/dining room - modern rustic, electic - blues, whites, rust and gray
Immagine di un soggiorno eclettico di medie dimensioni e aperto con pareti grigie, pavimento in vinile, camino classico, cornice del camino in mattoni, TV a parete, pavimento beige e soffitto a volta
Immagine di un soggiorno eclettico di medie dimensioni e aperto con pareti grigie, pavimento in vinile, camino classico, cornice del camino in mattoni, TV a parete, pavimento beige e soffitto a volta
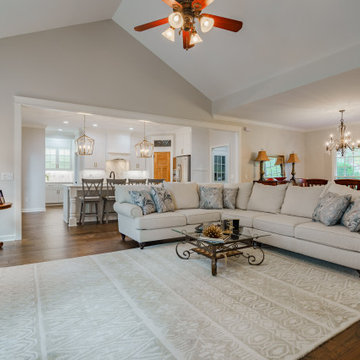
Phase One took this cramped, dated lake house into a flowing, open space to maximize highly trafficked areas and provide a better sense of togetherness. Upon discovering a master bathroom leak, we also updated the bathroom giving it a sensible and functional lift in style.
Soggiorni con cornice del camino in mattoni e soffitto a volta - Foto e idee per arredare
8