Soggiorno
Filtra anche per:
Budget
Ordina per:Popolari oggi
141 - 160 di 207 foto
1 di 3
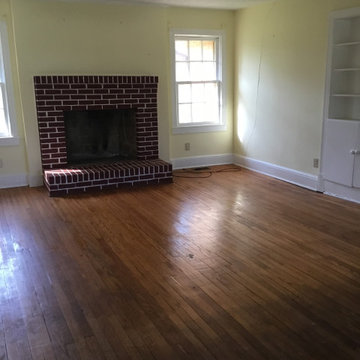
Before picture of a older home.
Esempio di un soggiorno minimalista aperto con sala formale, pareti grigie, pavimento in legno massello medio, camino classico, cornice del camino in mattoni, TV autoportante, pavimento marrone e soffitto a cassettoni
Esempio di un soggiorno minimalista aperto con sala formale, pareti grigie, pavimento in legno massello medio, camino classico, cornice del camino in mattoni, TV autoportante, pavimento marrone e soffitto a cassettoni
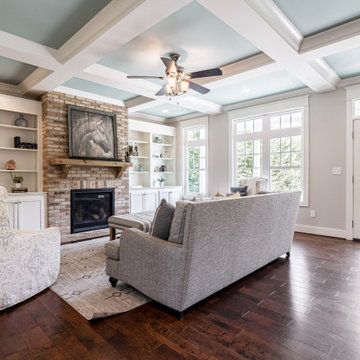
Brick fireplace with natural timber mantel.
Ispirazione per un soggiorno country di medie dimensioni e aperto con camino classico, cornice del camino in mattoni, pavimento marrone e soffitto a cassettoni
Ispirazione per un soggiorno country di medie dimensioni e aperto con camino classico, cornice del camino in mattoni, pavimento marrone e soffitto a cassettoni
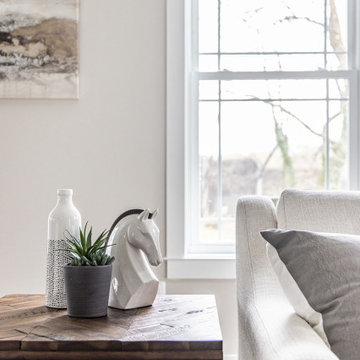
Large open family room with lot's of seating and a warm cozy fireplace
Immagine di un ampio soggiorno stile americano aperto con pareti grigie, pavimento in legno massello medio, camino classico, cornice del camino in mattoni, pavimento marrone e soffitto a cassettoni
Immagine di un ampio soggiorno stile americano aperto con pareti grigie, pavimento in legno massello medio, camino classico, cornice del camino in mattoni, pavimento marrone e soffitto a cassettoni
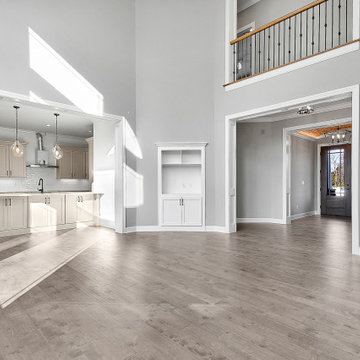
Immagine di un soggiorno chic di medie dimensioni e aperto con pareti grigie, pavimento in legno massello medio, cornice del camino in mattoni e soffitto a cassettoni
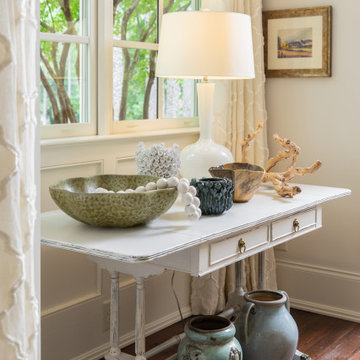
Ispirazione per un grande soggiorno costiero chiuso con pareti bianche, cornice del camino in mattoni e soffitto a cassettoni
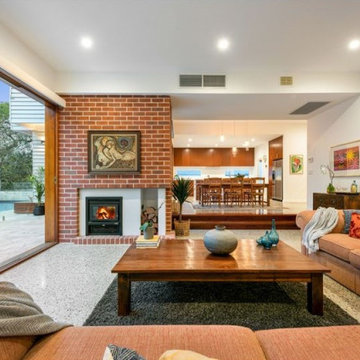
Living room
Esempio di un grande soggiorno minimal aperto con sala formale, pareti bianche, pavimento in cemento, camino bifacciale, cornice del camino in mattoni, pavimento multicolore e soffitto a cassettoni
Esempio di un grande soggiorno minimal aperto con sala formale, pareti bianche, pavimento in cemento, camino bifacciale, cornice del camino in mattoni, pavimento multicolore e soffitto a cassettoni
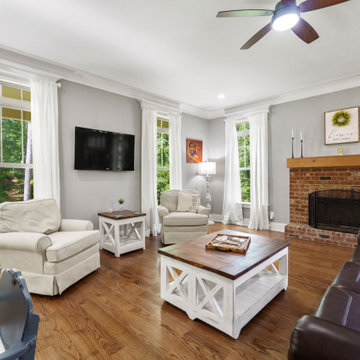
The cozy family room of Arbor Creek. View House Plan THD-1389: https://www.thehousedesigners.com/plan/the-ingalls-1389
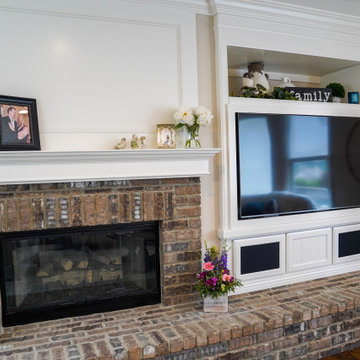
Example of a traditional style living room remodel. Fireplace with a brick exterior and a custom made space for TV.
Idee per un soggiorno tradizionale di medie dimensioni e aperto con sala formale, pareti beige, pavimento in compensato, camino classico, cornice del camino in mattoni, parete attrezzata, pavimento marrone, soffitto a cassettoni e pareti in legno
Idee per un soggiorno tradizionale di medie dimensioni e aperto con sala formale, pareti beige, pavimento in compensato, camino classico, cornice del camino in mattoni, parete attrezzata, pavimento marrone, soffitto a cassettoni e pareti in legno
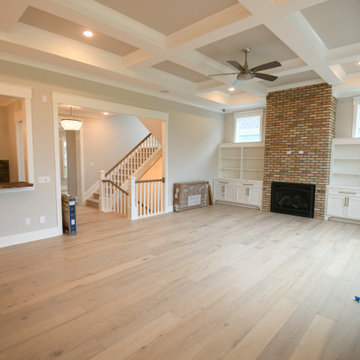
Esempio di un soggiorno tradizionale di medie dimensioni con parquet chiaro, camino classico, cornice del camino in mattoni e soffitto a cassettoni
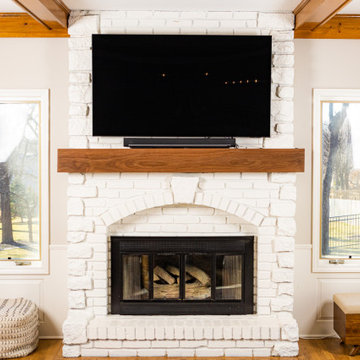
Idee per un soggiorno aperto con pareti bianche, pavimento in legno massello medio, camino classico, cornice del camino in mattoni, TV a parete, pavimento marrone e soffitto a cassettoni
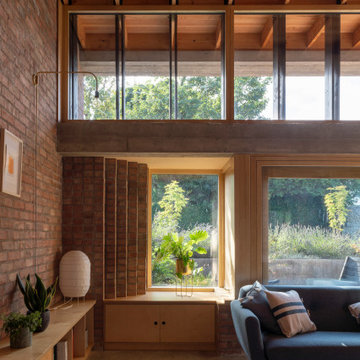
Ispirazione per un grande soggiorno contemporaneo aperto con sala formale, pavimento in cemento, stufa a legna, cornice del camino in mattoni, parete attrezzata, pavimento grigio, soffitto a cassettoni e pareti in mattoni
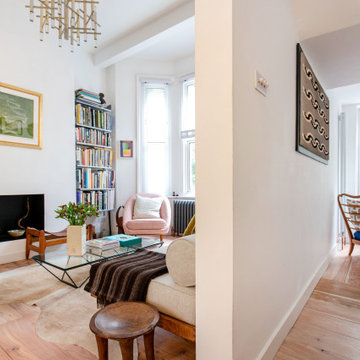
Opened the main space into a living space, with a dual aspect windows.
Idee per un grande soggiorno moderno aperto con pareti bianche, parquet chiaro, nessun camino, cornice del camino in mattoni, nessuna TV, pavimento beige, soffitto a cassettoni e pareti in mattoni
Idee per un grande soggiorno moderno aperto con pareti bianche, parquet chiaro, nessun camino, cornice del camino in mattoni, nessuna TV, pavimento beige, soffitto a cassettoni e pareti in mattoni
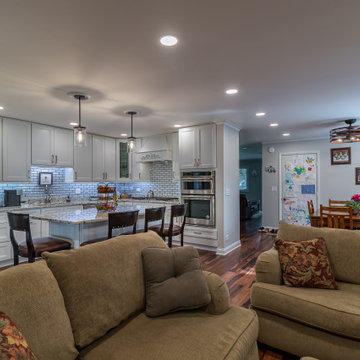
Immagine di un soggiorno classico aperto con sala formale, pareti grigie, parquet scuro, camino classico, cornice del camino in mattoni, TV a parete, pavimento marrone, soffitto a cassettoni e boiserie
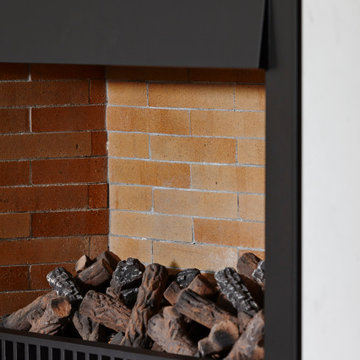
Heritage Bungalow renovation project. The entire internal structure was removed and rebuilt including a new upper floor and roofline. The existing carport was replaced with a new double garage, art studio and yoga room separated from the house by a private courtyard beautifully landscaped by Suzanne Turley. Internally the house is finished in a palette of natural stone, brass fixings, black steel shelving, warm wall colours and rich brown timber flooring.
Photography by Jackie Meiring Photography
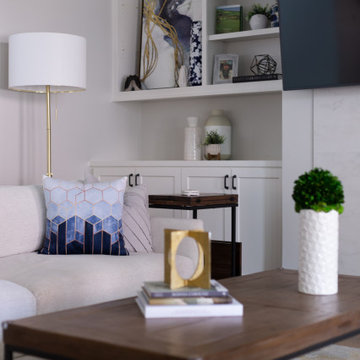
Foto di un grande soggiorno tradizionale aperto con sala formale, pareti beige, pavimento in legno massello medio, camino classico, cornice del camino in mattoni, TV a parete, pavimento marrone e soffitto a cassettoni
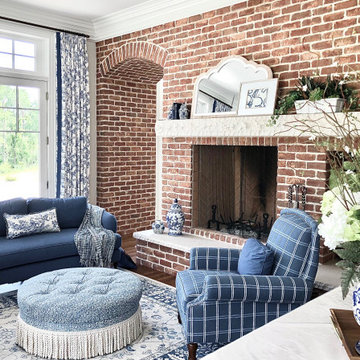
Hearth room off kitchen, brick fireplace wall and arched hallway entrances, custom furniture, white marble counters on island,English Country-style, French doors with transom windows.
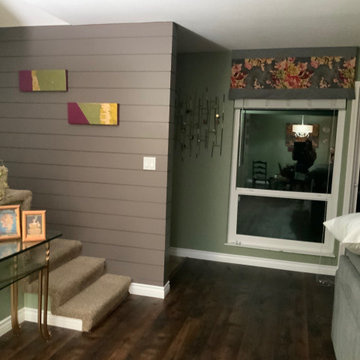
Introducing a lot of color derived from the textile on window treatment was a way to express a lively andf fun point of view for this modern condo. The sofa table was a market place find, with a new coat of gold paint. The lamp was a Habitat for Humanity purchase we up cycled with a fresh paint and a new lampshade.
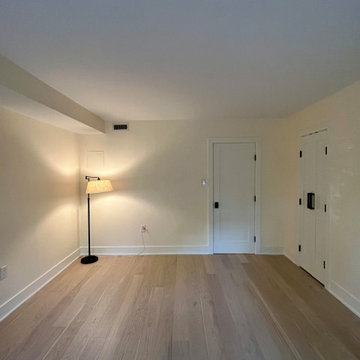
Halyard Oak– Our fashionable looks are created with hand-applied glazes, slice – cut face, hand-scraped surfaces and nature’s graining accented by our unique brushing techniques. Our Regatta Hardwood features our Spill Proof guarantee, our durable finish and an edge sealant that provides 360 degree protection making for an easy clean up to life’s little mishaps.
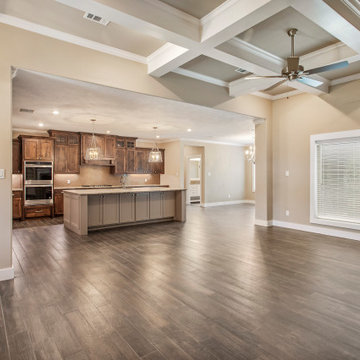
Beautiful home built in the growing area of Messina Hof Estates. A place where it feels like country living but your still close to town and all the necessities of everyday life. There are many benefits to living here! You will become a VIP at Messina Hof wineries. Call us today to discuss the many perks and benefits.
979-704-5471
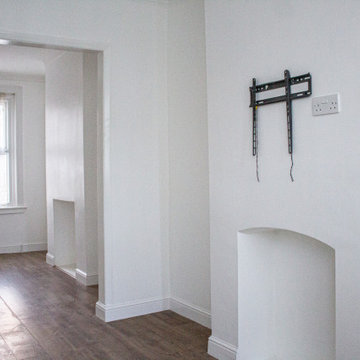
The scope of works required to complete this renovation project involved stripping out, structural repairs, complete mechanical and electrical upgrades, carpentry and flooring before the introduction of new decorations and fittings.
The property now boasts a range of modern upgrades whilst retaining and revealing its original features. ?✨?
8