Soggiorni con cornice del camino in mattoni e soffitto a cassettoni - Foto e idee per arredare
Filtra anche per:
Budget
Ordina per:Popolari oggi
141 - 160 di 213 foto
1 di 3
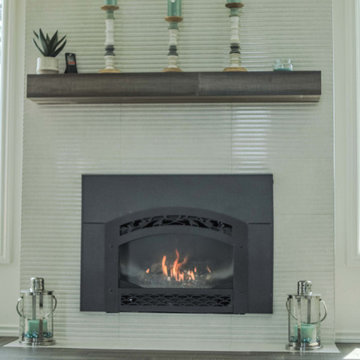
Inviting entry leads into a traditional home’s comfort with new windows that provide ample natural light. And a fireplace designated in the living room for the family to gather and enjoy the coastal view.
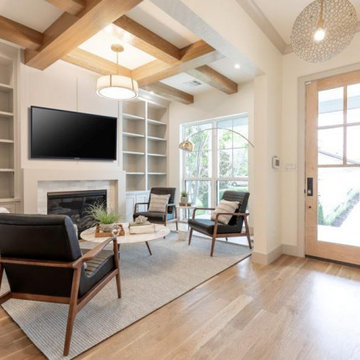
Esempio di un grande soggiorno design aperto con libreria, pareti bianche, pavimento in legno massello medio, camino classico, cornice del camino in mattoni, TV a parete, pavimento beige e soffitto a cassettoni
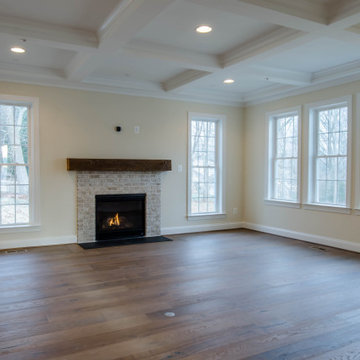
Esempio di un soggiorno country aperto con pavimento in legno massello medio, camino classico, cornice del camino in mattoni, pavimento marrone e soffitto a cassettoni
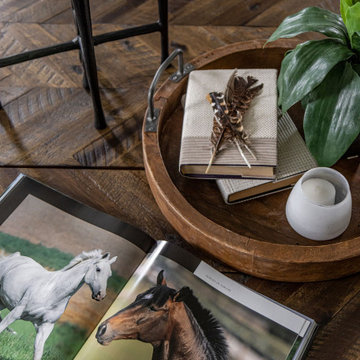
Coffee table decor including candle sticks, styled tray and books
Foto di un ampio soggiorno stile americano aperto con pareti grigie, pavimento in legno massello medio, camino classico, cornice del camino in mattoni, pavimento marrone e soffitto a cassettoni
Foto di un ampio soggiorno stile americano aperto con pareti grigie, pavimento in legno massello medio, camino classico, cornice del camino in mattoni, pavimento marrone e soffitto a cassettoni
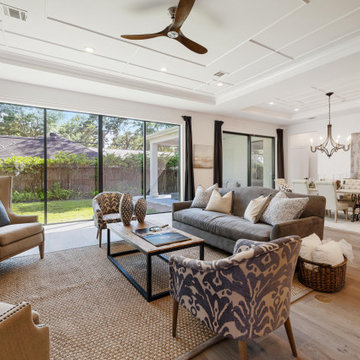
Immagine di un ampio soggiorno chic aperto con pareti bianche, pavimento in legno massello medio, camino classico, cornice del camino in mattoni, pavimento marrone e soffitto a cassettoni
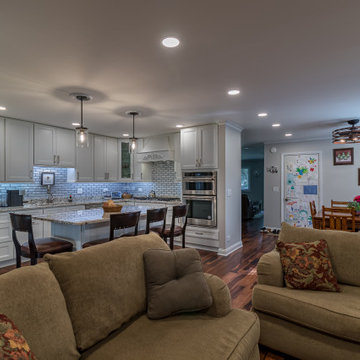
Foto di un soggiorno chic aperto con sala formale, pareti grigie, parquet scuro, TV a parete, camino classico, cornice del camino in mattoni, pavimento marrone, soffitto a cassettoni e boiserie
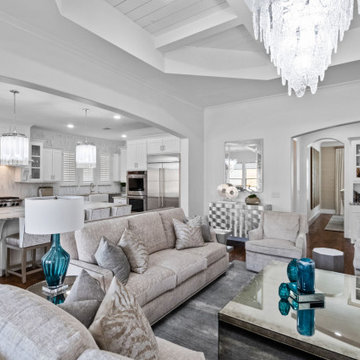
Susan Semmelmann is famed for audacious design statements, but she also cherishes the simplicity and elegance of a Step into the realm of your Dream Home with us. We curate the look and feel of your desired abode, encompassing all elements from illuminations to adornments.
While Susan Semmelmann is acclaimed for her daring design declarations, she holds a deep reverence for the allure of chic, minimalist aesthetics. Our fabrics, draperies, and furnishings are skillfully fashioned at our Fort Worth Fabric Studio - a vibrant, woman-led establishment nestled in the heart of Texas.
Your dream living room comes to life with a prominent white brick accent wall and fireplace, lending an urban twist to your Texan home. Resting beneath a dazzling crystal chandelier are plush beige couches, creating a harmonious balance between comfort and elegance. Our concept of a bathroom is a place for you to dissolve the day's stresses; thus, we utilized a serene, all-white palette and emphasized absolute balance within your personal retreat. Amidst designing your symmetrically placed, eggshell cabinets, we laid down a classy marble floor intended for regal footfalls. The center stage is dominated by a spotless, inviting plunge bath designed for indulgent bubble baths.
In crafting your dream kitchen, we married chic design with timeless elegance. Across a single stretch, we merged eggshell cabinets and a marble countertop with a smoothly integrated sink, dishwasher, and state-of-the-art oven. The dark wood floors and custom brown drapes add warmth and contrast to the space, accentuating the room's modern-yet-classic appeal.
With the bounty of countertop space ready to echo your personal style, we’ll inject a unique decorative flourish guaranteed to impress your visitors. For an innovative take on modern home conception, trust Susan Semmelmann and her 23 years of Interior Design experience to realize your dreams.
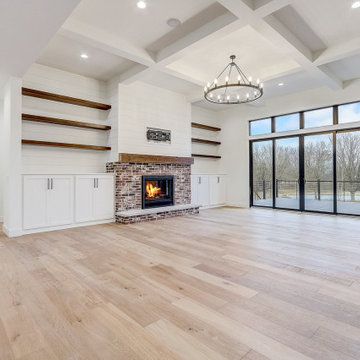
Esempio di un soggiorno con pareti bianche, cornice del camino in mattoni e soffitto a cassettoni
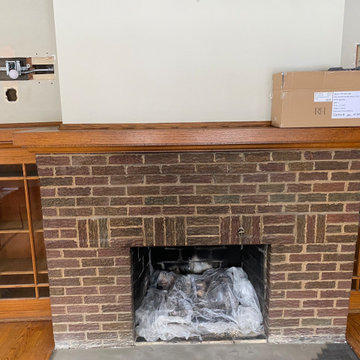
Before Photo prior to services to both the Fireplace and surrounding Wall space.
Immagine di un soggiorno classico di medie dimensioni e aperto con sala formale, pareti beige, pavimento in legno massello medio, camino classico, cornice del camino in mattoni, TV a parete, pavimento marrone, soffitto a cassettoni e pareti in legno
Immagine di un soggiorno classico di medie dimensioni e aperto con sala formale, pareti beige, pavimento in legno massello medio, camino classico, cornice del camino in mattoni, TV a parete, pavimento marrone, soffitto a cassettoni e pareti in legno
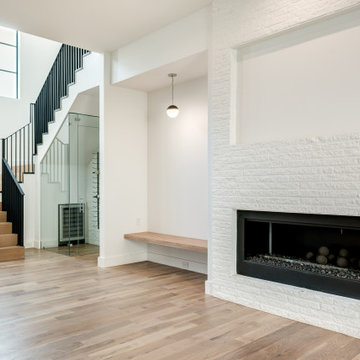
Idee per un soggiorno minimal aperto con pareti bianche, parquet chiaro, camino classico, cornice del camino in mattoni, TV a parete, pavimento marrone e soffitto a cassettoni
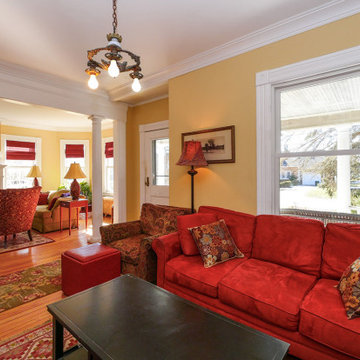
Delightful great room with new windows we installed. We installed many new double hung replacement windows in this older historic home, included as you see here in this large, open family room and living room.
Windows are from Renewal by Andersen Long Island.
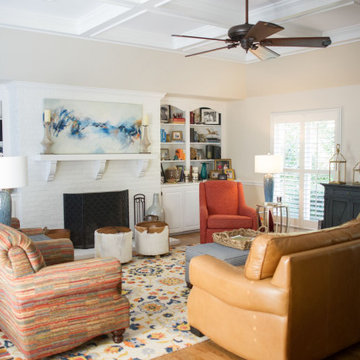
Immagine di un soggiorno boho chic di medie dimensioni e aperto con pareti beige, pavimento in legno massello medio, camino classico, cornice del camino in mattoni, soffitto a cassettoni e boiserie
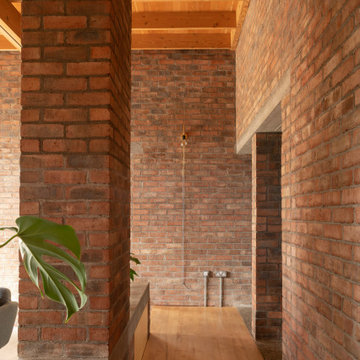
Esempio di un grande soggiorno design aperto con sala formale, pavimento in cemento, stufa a legna, cornice del camino in mattoni, parete attrezzata, pavimento grigio, soffitto a cassettoni e pareti in mattoni
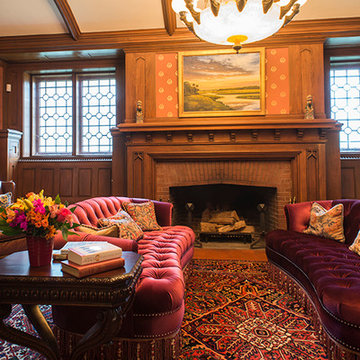
Immagine di un ampio soggiorno chic chiuso con sala formale, pareti marroni, parquet scuro, camino classico, cornice del camino in mattoni, nessuna TV, pavimento marrone e soffitto a cassettoni
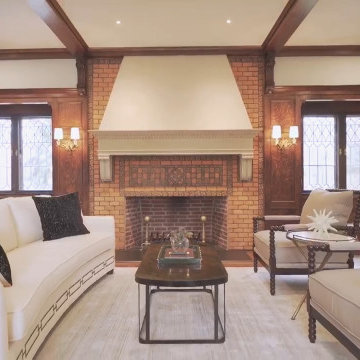
Esempio di un grande soggiorno classico con pareti beige, pavimento in legno massello medio, camino classico, cornice del camino in mattoni, pavimento marrone e soffitto a cassettoni
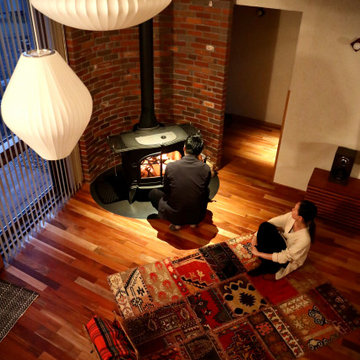
Esempio di un soggiorno di medie dimensioni e aperto con pareti beige, pavimento in legno massello medio, stufa a legna, cornice del camino in mattoni, TV a parete, pavimento marrone e soffitto a cassettoni
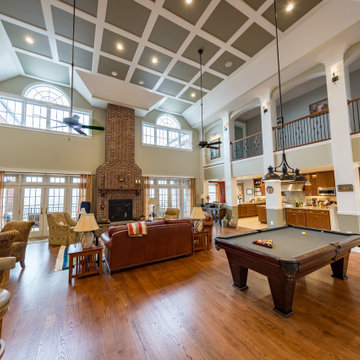
Esempio di un ampio soggiorno classico stile loft con pavimento in legno massello medio, camino classico, cornice del camino in mattoni, TV a parete e soffitto a cassettoni
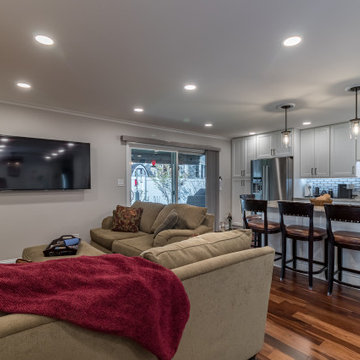
Idee per un soggiorno chic aperto con sala formale, pareti grigie, parquet scuro, camino classico, cornice del camino in mattoni, TV a parete, pavimento marrone, soffitto a cassettoni e boiserie
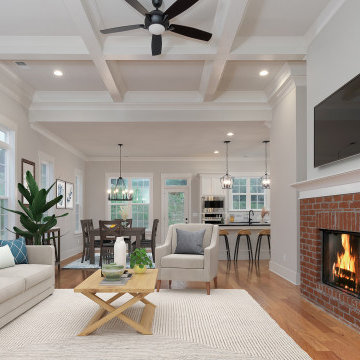
Immagine di un soggiorno minimal con pareti grigie, pavimento in legno massello medio, camino classico, cornice del camino in mattoni, TV a parete, pavimento marrone e soffitto a cassettoni
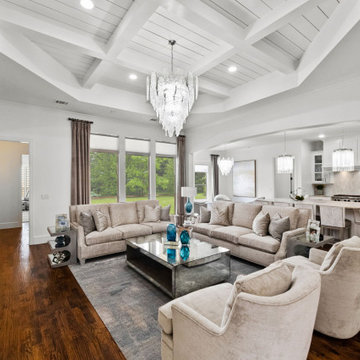
Susan Semmelmann is famed for audacious design statements, but she also cherishes the simplicity and elegance of a Step into the realm of your Dream Home with us. We curate the look and feel of your desired abode, encompassing all elements from illuminations to adornments.
While Susan Semmelmann is acclaimed for her daring design declarations, she holds a deep reverence for the allure of chic, minimalist aesthetics. Our fabrics, draperies, and furnishings are skillfully fashioned at our Fort Worth Fabric Studio - a vibrant, woman-led establishment nestled in the heart of Texas.
Your dream living room comes to life with a prominent white brick accent wall and fireplace, lending an urban twist to your Texan home. Resting beneath a dazzling crystal chandelier are plush beige couches, creating a harmonious balance between comfort and elegance. Our concept of a bathroom is a place for you to dissolve the day's stresses; thus, we utilized a serene, all-white palette and emphasized absolute balance within your personal retreat. Amidst designing your symmetrically placed, eggshell cabinets, we laid down a classy marble floor intended for regal footfalls. The center stage is dominated by a spotless, inviting plunge bath designed for indulgent bubble baths.
In crafting your dream kitchen, we married chic design with timeless elegance. Across a single stretch, we merged eggshell cabinets and a marble countertop with a smoothly integrated sink, dishwasher, and state-of-the-art oven. The dark wood floors and custom brown drapes add warmth and contrast to the space, accentuating the room's modern-yet-classic appeal.
With the bounty of countertop space ready to echo your personal style, we’ll inject a unique decorative flourish guaranteed to impress your visitors. For an innovative take on modern home conception, trust Susan Semmelmann and her 23 years of Interior Design experience to realize your dreams.
Soggiorni con cornice del camino in mattoni e soffitto a cassettoni - Foto e idee per arredare
8