Soggiorni con cornice del camino in mattoni e pavimento beige - Foto e idee per arredare
Filtra anche per:
Budget
Ordina per:Popolari oggi
101 - 120 di 2.339 foto
1 di 3
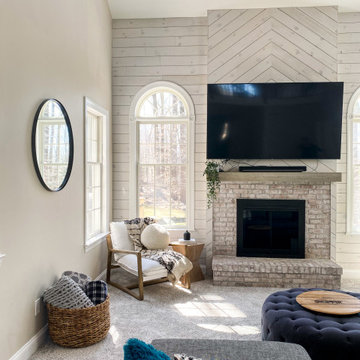
Immagine di un grande soggiorno country aperto con pareti beige, moquette, camino classico, cornice del camino in mattoni, TV a parete, pavimento beige, soffitto a volta e pareti in perlinato
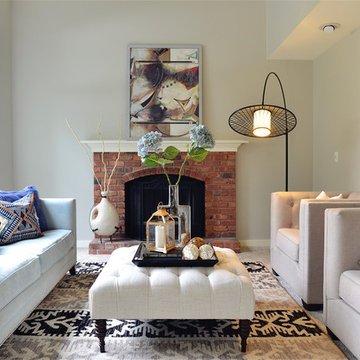
Immagine di un soggiorno tradizionale con sala formale, pareti beige, moquette, camino classico, cornice del camino in mattoni, nessuna TV, pavimento beige e tappeto
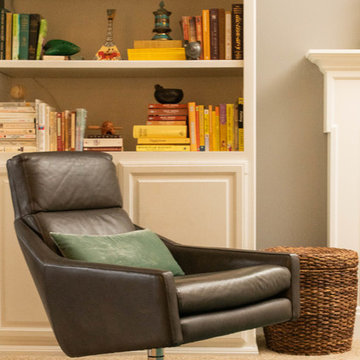
Lionheart Pictures
Foto di un soggiorno eclettico di medie dimensioni e chiuso con pareti beige, moquette, camino classico, cornice del camino in mattoni, nessuna TV e pavimento beige
Foto di un soggiorno eclettico di medie dimensioni e chiuso con pareti beige, moquette, camino classico, cornice del camino in mattoni, nessuna TV e pavimento beige
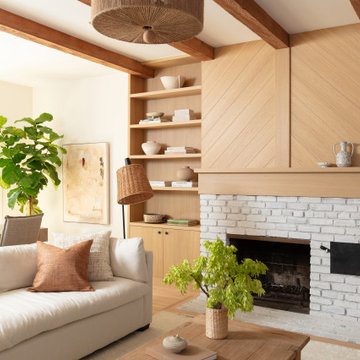
Esempio di un grande soggiorno costiero con pareti beige, parquet chiaro, camino classico, cornice del camino in mattoni, nessuna TV, pavimento beige e travi a vista
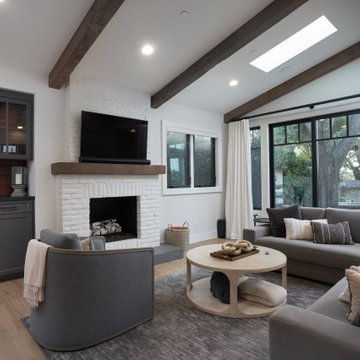
Foto di un soggiorno tradizionale con pareti bianche, parquet chiaro, camino classico, cornice del camino in mattoni, TV a parete, pavimento beige, travi a vista e soffitto a volta
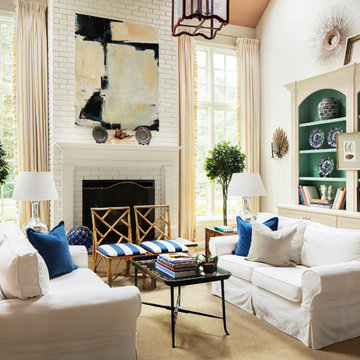
Ispirazione per un soggiorno chic con sala formale, pareti bianche, moquette, camino classico, cornice del camino in mattoni e pavimento beige
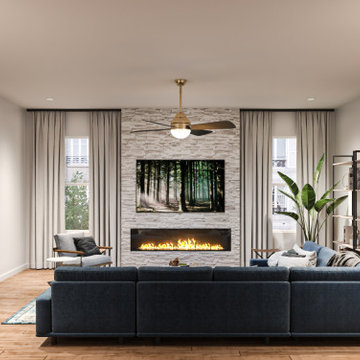
Stephanie Calderon Interiors added a feature wall, electric fireplace, new overhead fan/lighting, area rug and shelving to create a cozy and inviting space for this family. We didn't forget to include the baskets on the shelves for additional storage.
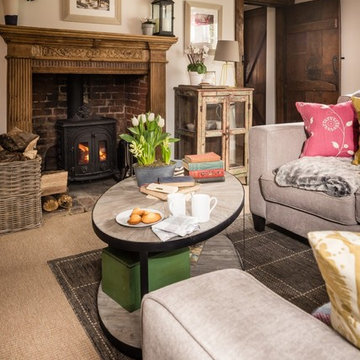
Immagine di un soggiorno country di medie dimensioni e chiuso con sala formale, pareti bianche, moquette, stufa a legna, cornice del camino in mattoni e pavimento beige
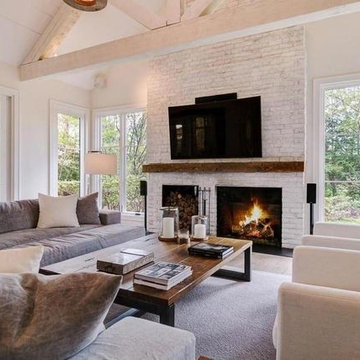
Immagine di un grande soggiorno country aperto con pareti bianche, parquet chiaro, camino classico, cornice del camino in mattoni, TV a parete e pavimento beige
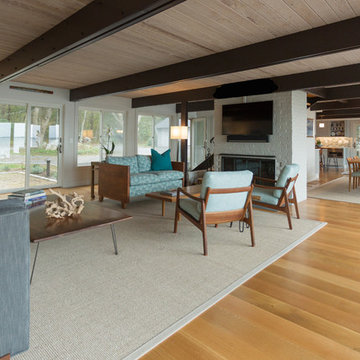
Lori Whalen Photography
Idee per un grande soggiorno stile marino aperto con pareti bianche, camino classico, cornice del camino in mattoni, TV a parete, parquet chiaro, pavimento beige e tappeto
Idee per un grande soggiorno stile marino aperto con pareti bianche, camino classico, cornice del camino in mattoni, TV a parete, parquet chiaro, pavimento beige e tappeto
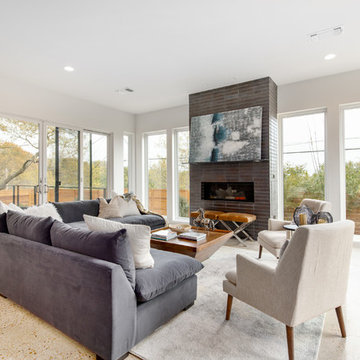
Immagine di un soggiorno minimalista di medie dimensioni e aperto con pareti bianche, pavimento in cemento, camino lineare Ribbon, cornice del camino in mattoni, nessuna TV e pavimento beige
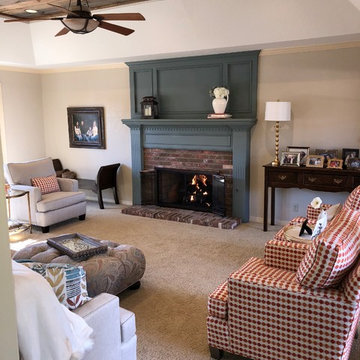
Esempio di un soggiorno chic di medie dimensioni e chiuso con sala formale, pareti beige, moquette, camino classico, cornice del camino in mattoni, nessuna TV e pavimento beige
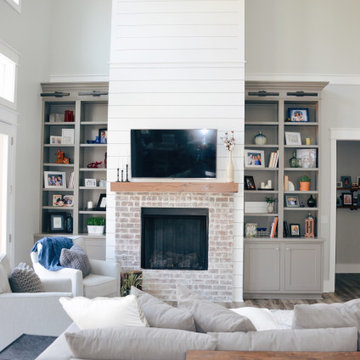
This two story living room called for a beautiful and comfortable furnishings. the oversized poofs are extra comfortable and are multipurpose. The chairs swivel to add versatility. The soaring shiplap fireplace with brick fireplace surround and reclaimed wood beam mantle give this living room and extra layer of beauty.
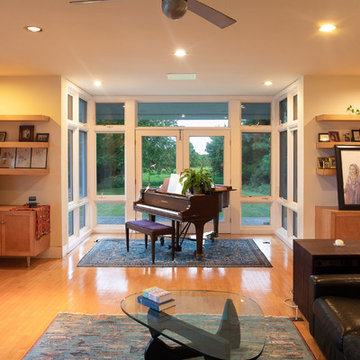
Living Room
Esempio di un soggiorno di medie dimensioni e aperto con pareti bianche, parquet chiaro, camino classico, cornice del camino in mattoni e pavimento beige
Esempio di un soggiorno di medie dimensioni e aperto con pareti bianche, parquet chiaro, camino classico, cornice del camino in mattoni e pavimento beige
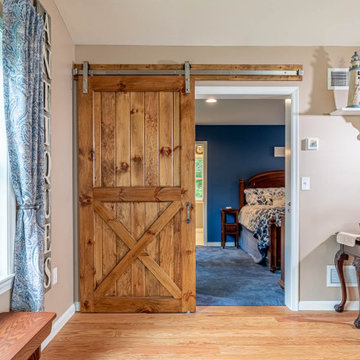
This home addition didn't go according to plan... and that's a good thing. Here's why.
Family is really important to the Nelson's. But the small kitchen and living room in their 30 plus-year-old house meant crowded holidays for all the children and grandchildren. It was easy to see that a major home remodel was needed. The problem was the Nelson's didn't know anyone who had a great experience with a builder.
The Nelson's connected with ALL Renovation & Design at a home show in York, PA, but it wasn't until after sitting down with several builders and going over preliminary designs that it became clear that Amos listened and cared enough to guide them through the project in a way that would achieve their goals perfectly. So work began on a new addition with a “great room” and a master bedroom with a master bathroom.
That's how it started. But the project didn't go according to plan. Why? Because Amos was constantly asking, “What would make you 100% satisfied.” And he meant it. For example, when Mrs. Nelson realized how much she liked the character of the existing brick chimney, she didn't want to see it get covered up. So plans changed mid-stride. But we also realized that the brick wouldn't fit with the plan for a stone fireplace in the new family room. So plans changed there as well, and brick was ordered to match the chimney.
It was truly a team effort that produced a beautiful addition that is exactly what the Nelson's wanted... or as Mrs. Nelson said, “...even better, more beautiful than we envisioned.”
For Christmas, the Nelson's were able to have the entire family over with plenty of room for everyone. Just what they wanted.
The outside of the addition features GAF architectural shingles in Pewter, Certainteed Mainstreet D4 Shiplap in light maple, and color-matching bricks. Inside the great room features the Armstrong Prime Harvest Oak engineered hardwood in a natural finish, Masonite 6-panel pocket doors, a custom sliding pine barn door, and Simonton 5500 series windows. The master bathroom cabinetry was made to match the bedroom furniture set, with a cultured marble countertop from Countertec, and tile flooring.
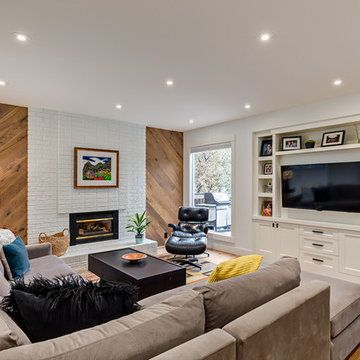
Ispirazione per un grande soggiorno tradizionale chiuso con sala formale, pareti bianche, pavimento in legno massello medio, camino classico, cornice del camino in mattoni, nessuna TV e pavimento beige
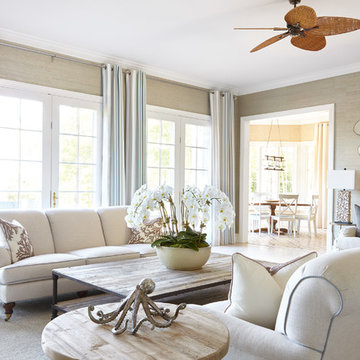
Esempio di un soggiorno stile marinaro di medie dimensioni e chiuso con pareti beige, moquette, pavimento beige, libreria, camino classico, cornice del camino in mattoni e nessuna TV
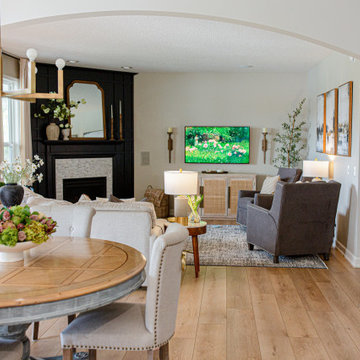
Inspired by sandy shorelines on the California coast, this beachy blonde vinyl floor brings just the right amount of variation to each room. With the Modin Collection, we have raised the bar on luxury vinyl plank. The result is a new standard in resilient flooring. Modin offers true embossed in register texture, a low sheen level, a rigid SPC core, an industry-leading wear layer, and so much more.
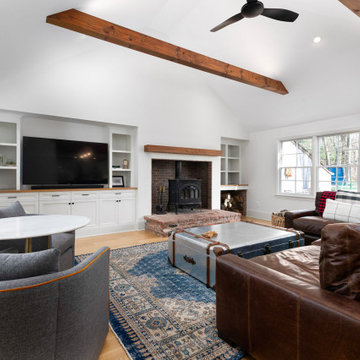
this was an old poorly converted garage that we vaulted, added windows for light and created the houseing for the wood burning stove that helpd make sense of the asymmetry of its location.
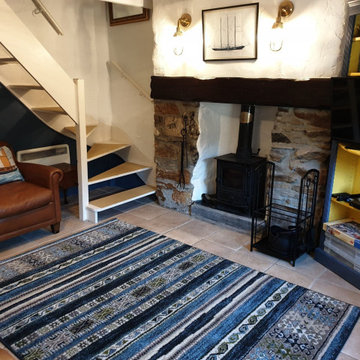
Foto di un piccolo soggiorno stile marinaro chiuso con pareti blu, pavimento con piastrelle in ceramica, stufa a legna, cornice del camino in mattoni e pavimento beige
Soggiorni con cornice del camino in mattoni e pavimento beige - Foto e idee per arredare
6