Soggiorni con cornice del camino in mattoni e pareti in legno - Foto e idee per arredare
Filtra anche per:
Budget
Ordina per:Popolari oggi
101 - 120 di 191 foto
1 di 3
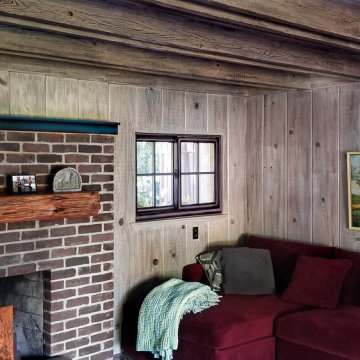
Farmhouse living room space with whitewashed walls and ceiling and glaze turquoise finish for fireplace trim.
Ispirazione per un soggiorno country di medie dimensioni e aperto con sala formale, pareti multicolore, parquet chiaro, camino classico, cornice del camino in mattoni, pavimento multicolore, soffitto in legno e pareti in legno
Ispirazione per un soggiorno country di medie dimensioni e aperto con sala formale, pareti multicolore, parquet chiaro, camino classico, cornice del camino in mattoni, pavimento multicolore, soffitto in legno e pareti in legno
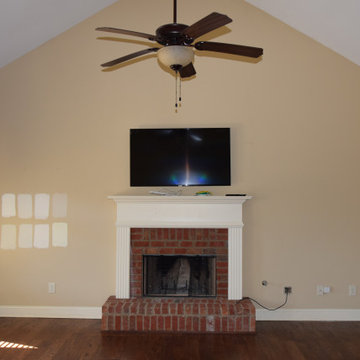
Idee per un soggiorno chic di medie dimensioni e aperto con pareti bianche, pavimento in laminato, camino classico, cornice del camino in mattoni, TV a parete, pavimento marrone, soffitto a volta e pareti in legno
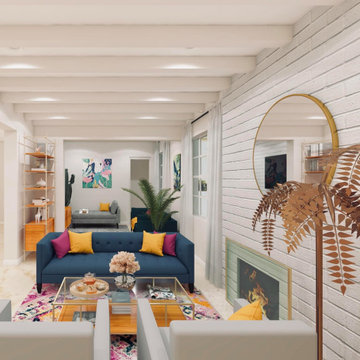
Esempio di un soggiorno moderno di medie dimensioni e aperto con sala formale, pareti bianche, pavimento in pietra calcarea, camino classico, cornice del camino in mattoni, pavimento beige e pareti in legno
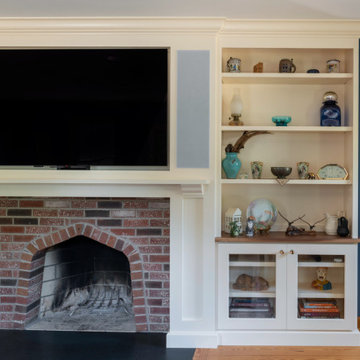
THE PROBLEM
Our client adores their traditional layout and their traditional design style. But there were a few things that could be improved including flow and functionality in the kitchen - not to mention the cabinets, counters and appliances that had seen better days. The family room was used heavily for movie viewing, but it did not have a great set-up for the TV and was seriously lacking in the audio department. Their garage entry had become the primary way into the home for the homeowners, however it did not offer the welcoming feeling they wanted to have after a long day.
THE SOLUTION
To create better flow, we shifted the entry from the mud hall down a bit which gave us the space to add another run of cabinetry and relocate the fridge. We closed up the former dining room wall and converted it into a new office space as both homeowners work from home. Due to the shift in the entry from the mud hall, we also were able to then center the island to where it should be in the room creating some much needed balance.
Because we were not creating an open floor plan and removing walls and such, there was more budget for high ticket finishes. One of which was a 11’ custom walnut countertop for the island which became the anchoring design element for the kitchen along with custom cabinetry and high-end appliances.
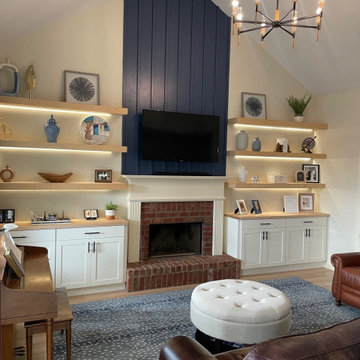
Immagine di un soggiorno chic di medie dimensioni e aperto con pareti bianche, pavimento in laminato, camino classico, cornice del camino in mattoni, TV a parete, pavimento marrone, soffitto a volta e pareti in legno
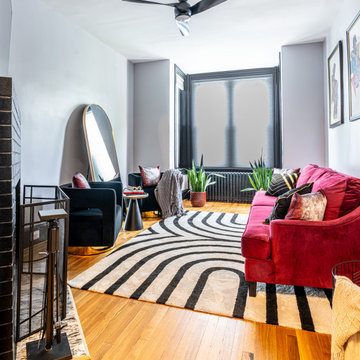
Our client inherited this beautiful row home from his grandmother but the house was stuck in the 70s. It had polyurethane on all of the wood (doors, walls, and floors). There were over 4 different wood floors, and the fireplace was massive and took up most of two walls. The grandson is in his late 30s and he was very clear that the space needed to represent his style and taste.
Thanks to our preferred General Contractors and other vendors, we were able to clean up (scrap) all of the polyurethane, replace and stain floor, tear down and rebuild the fireplace. We created a sitting area next to the stairwell because the owner is a chef and he hosts friends and family regularly.
It was our client's request to keep his grandmother's dining room table but again, he wanted to modernize the dining but keep it simple. We incorporated beautiful wingback chairs and added additional seating so the dining room now seats 8 people. The cherry on top was when the client asked for a TV in the dining room. Rather than having an exposed TV in the dining room, we decided to get a custom made mirror installed so that the client can watch the TV through the mirror. Yep, when his guests come in the dining room they will only see the mirror until the client turns on the TV.
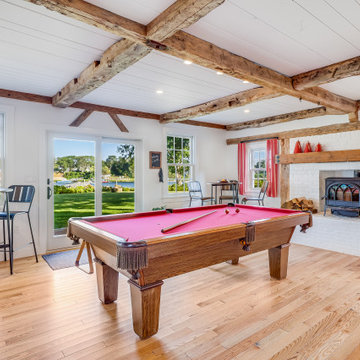
Immagine di un soggiorno classico con pareti bianche, parquet chiaro, stufa a legna, cornice del camino in mattoni, TV a parete, travi a vista e pareti in legno
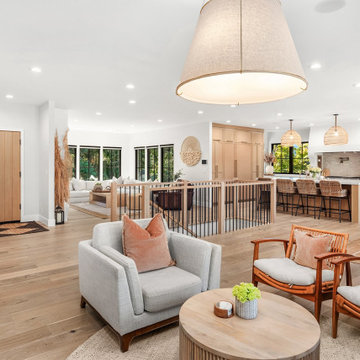
Balboa Oak Hardwood– The Alta Vista Hardwood Flooring is a return to vintage European Design. These beautiful classic and refined floors are crafted out of French White Oak, a premier hardwood species that has been used for everything from flooring to shipbuilding over the centuries due to its stability.
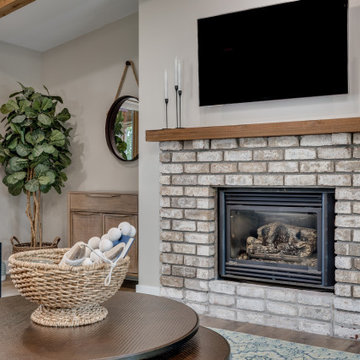
For these clients, they purchased this home from a family member but knew it be a whole home gut and remodel. For their living room, we kept the exposed beams and some of the brick fireplace. but added in new luxury vinyl planking, a new wood mantle to match the beams and a new staircase railing, new paint, lights, and more to help take this lake front townhome into their dream getaway.
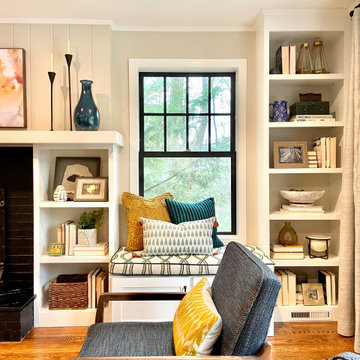
Ispirazione per un soggiorno chic di medie dimensioni e chiuso con pareti beige, pavimento in legno massello medio, camino classico, cornice del camino in mattoni, nessuna TV, pavimento marrone e pareti in legno
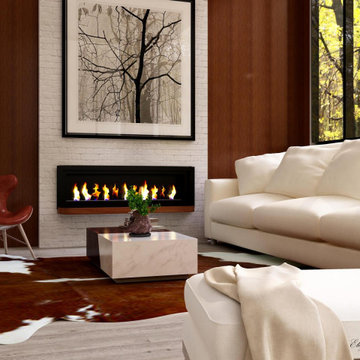
Designed to visually mimic the surrounding woods with structures of wood, brick and glass to maximize their stunning surrounds. Featuring crisp, clean lines and an open concept creating tropical haven.
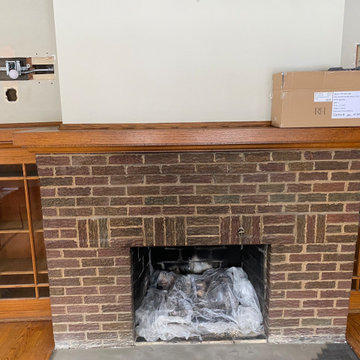
Before Photo prior to services to both the Fireplace and surrounding Wall space.
Immagine di un soggiorno classico di medie dimensioni e aperto con sala formale, pareti beige, pavimento in legno massello medio, camino classico, cornice del camino in mattoni, TV a parete, pavimento marrone, soffitto a cassettoni e pareti in legno
Immagine di un soggiorno classico di medie dimensioni e aperto con sala formale, pareti beige, pavimento in legno massello medio, camino classico, cornice del camino in mattoni, TV a parete, pavimento marrone, soffitto a cassettoni e pareti in legno
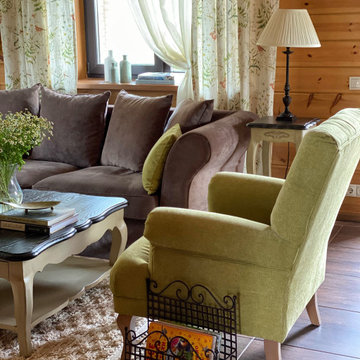
Immagine di un soggiorno country di medie dimensioni e chiuso con libreria, pareti beige, pavimento in gres porcellanato, camino ad angolo, cornice del camino in mattoni, nessuna TV, pavimento marrone, soffitto in legno e pareti in legno
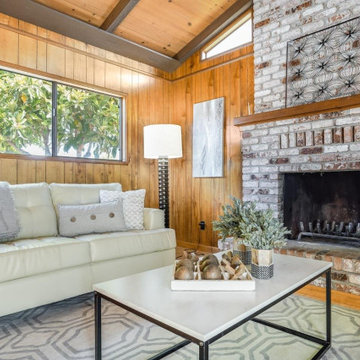
Immagine di un soggiorno contemporaneo con camino classico, cornice del camino in mattoni, soffitto a volta e pareti in legno
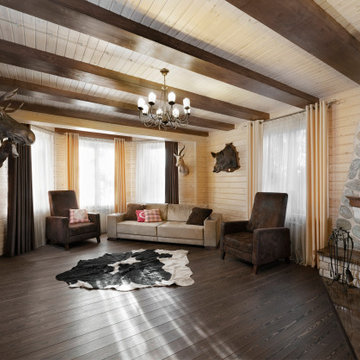
Foto di un grande soggiorno tradizionale con pareti gialle, pavimento in legno verniciato, camino classico, cornice del camino in mattoni, TV autoportante, pavimento marrone, travi a vista e pareti in legno
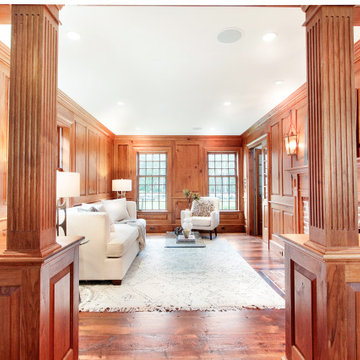
This magnificent barn home staged by BA Staging & Interiors features over 10,000 square feet of living space, 6 bedrooms, 6 bathrooms and is situated on 17.5 beautiful acres. Contemporary furniture with a rustic flare was used to create a luxurious and updated feeling while showcasing the antique barn architecture.
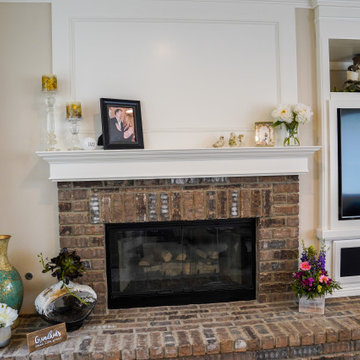
Example of a traditional style living room remodel. Fireplace with a brick exterior and a custom made space for TV.
Esempio di un soggiorno tradizionale di medie dimensioni e aperto con sala formale, pareti beige, pavimento in compensato, camino classico, cornice del camino in mattoni, parete attrezzata, pavimento marrone, soffitto a cassettoni e pareti in legno
Esempio di un soggiorno tradizionale di medie dimensioni e aperto con sala formale, pareti beige, pavimento in compensato, camino classico, cornice del camino in mattoni, parete attrezzata, pavimento marrone, soffitto a cassettoni e pareti in legno
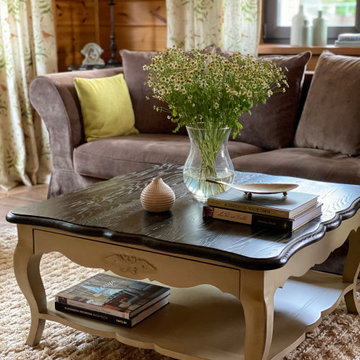
Ispirazione per un soggiorno country di medie dimensioni e chiuso con libreria, pareti beige, pavimento in gres porcellanato, camino ad angolo, cornice del camino in mattoni, nessuna TV, pavimento marrone, soffitto in legno e pareti in legno
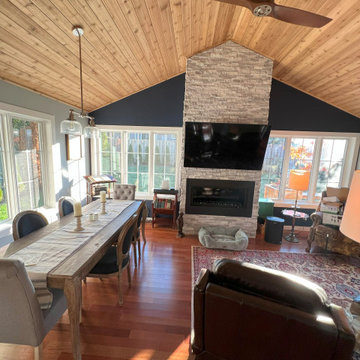
Beautiful addition to this lovely home! Gorgeous wood ceiling and brick fireplace. Medium finish hardwood floors. Huge table for entertaining. Africa Tempesta Polished Marble Shower.
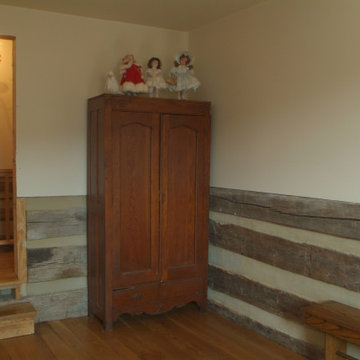
Ispirazione per un soggiorno di medie dimensioni e chiuso con pareti marroni, pavimento in legno massello medio, camino classico, cornice del camino in mattoni, pavimento marrone, travi a vista e pareti in legno
Soggiorni con cornice del camino in mattoni e pareti in legno - Foto e idee per arredare
6