Soggiorni con cornice del camino in mattoni e pannellatura - Foto e idee per arredare
Filtra anche per:
Budget
Ordina per:Popolari oggi
41 - 60 di 218 foto
1 di 3

Welcome to an Updated English home. While the feel was kept English, the home has modern touches to keep it fresh and modern. The family room was the most modern of the rooms so that there would be comfortable seating for family and guests. The family loves color, so the addition of orange was added for more punch.

Esempio di un soggiorno country aperto con pareti grigie, parquet scuro, camino classico, cornice del camino in mattoni, nessuna TV, pavimento marrone, travi a vista e pannellatura
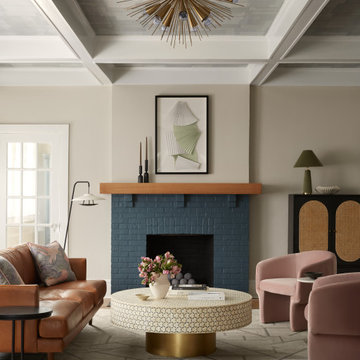
Idee per un soggiorno contemporaneo di medie dimensioni e chiuso con pareti beige, pavimento in legno massello medio, camino classico, cornice del camino in mattoni, nessuna TV, pavimento beige, soffitto a cassettoni e pannellatura

Esempio di un soggiorno chic di medie dimensioni e aperto con libreria, pareti beige, pavimento in legno massello medio, camino classico, cornice del camino in mattoni, TV autoportante, pavimento marrone, pannellatura e travi a vista
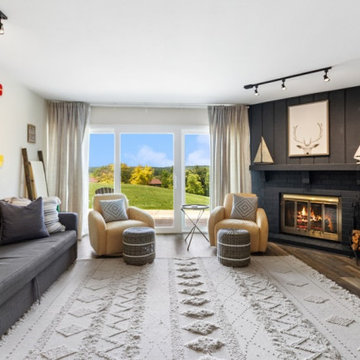
This living room provides able space for family and friends. The sofa turns into a queen bed, and cushions can be stowed in the sofa compartment. The yellow club chairs bring a pop of sunshine! The ores on the wall show the owner's nationality painted to show their flag color and when the condo was purchased and became a 2nd home. The boat decor on the mantel was a family heirloom. The client felt that the deer portrait was appropriate for the non-hunters in Wisconsin. The large rug helps define the different areas in this open-plan space.

Immagine di un grande soggiorno classico chiuso con libreria, pareti marroni, parquet chiaro, camino classico, cornice del camino in mattoni, nessuna TV, pavimento marrone, travi a vista e pannellatura

Idee per un soggiorno scandinavo di medie dimensioni e chiuso con pareti bianche, pavimento in pietra calcarea, camino classico, cornice del camino in mattoni, TV a parete, pavimento marrone, soffitto in legno e pannellatura
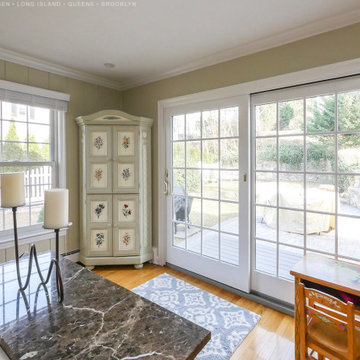
Charming living room with new sliding French doors and double hung windows we installed. This lovely space with wood floors and country-style accents looks terrific with this new large patio door and double hung windows, all with colonial grilles for a distinct look. Start your window renovation project today with Renewal by Andersen of Long Island, serving Suffolk, Nassau, Brooklyn and Queens.
Get started replacing the windows in your house -- Contact Us Today! 844-245-2799
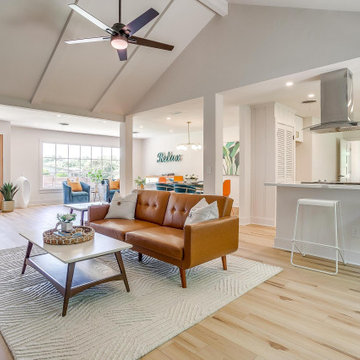
MCM living room with vaulted ceilings.
Ispirazione per un soggiorno minimalista di medie dimensioni e aperto con sala formale, pareti bianche, camino classico, cornice del camino in mattoni, nessuna TV, pavimento beige, soffitto a volta e pannellatura
Ispirazione per un soggiorno minimalista di medie dimensioni e aperto con sala formale, pareti bianche, camino classico, cornice del camino in mattoni, nessuna TV, pavimento beige, soffitto a volta e pannellatura
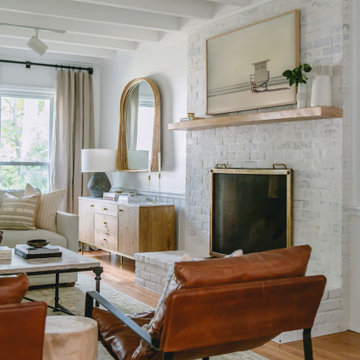
Ispirazione per un soggiorno mediterraneo di medie dimensioni e chiuso con sala formale, pareti bianche, pavimento in legno massello medio, camino classico, cornice del camino in mattoni, TV a parete, pavimento giallo, soffitto in legno e pannellatura

Immagine di un grande soggiorno country aperto con pareti bianche, parquet chiaro, camino classico, cornice del camino in mattoni, TV a parete, pavimento marrone, travi a vista, libreria e pannellatura
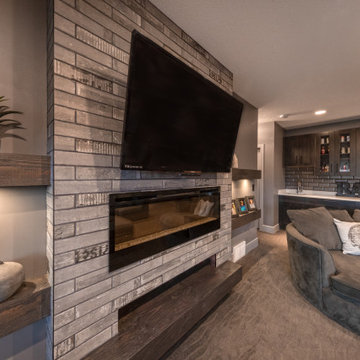
Friends and neighbors of an owner of Four Elements asked for help in redesigning certain elements of the interior of their newer home on the main floor and basement to better reflect their tastes and wants (contemporary on the main floor with a more cozy rustic feel in the basement). They wanted to update the look of their living room, hallway desk area, and stairway to the basement. They also wanted to create a 'Game of Thrones' themed media room, update the look of their entire basement living area, add a scotch bar/seating nook, and create a new gym with a glass wall. New fireplace areas were created upstairs and downstairs with new bulkheads, new tile & brick facades, along with custom cabinets. A beautiful stained shiplap ceiling was added to the living room. Custom wall paneling was installed to areas on the main floor, stairway, and basement. Wood beams and posts were milled & installed downstairs, and a custom castle-styled barn door was created for the entry into the new medieval styled media room. A gym was built with a glass wall facing the basement living area. Floating shelves with accent lighting were installed throughout - check out the scotch tasting nook! The entire home was also repainted with modern but warm colors. This project turned out beautiful!
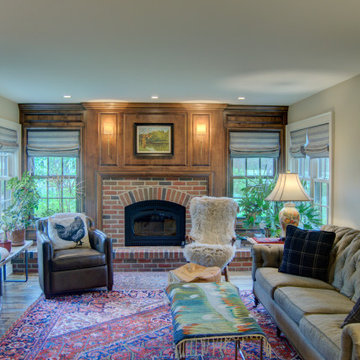
This home was inspired by Colonial American Architecture and old English Interiors.
Esempio di un soggiorno classico di medie dimensioni e chiuso con pareti beige, pavimento in legno massello medio, camino classico, cornice del camino in mattoni, TV nascosta, pavimento marrone e pannellatura
Esempio di un soggiorno classico di medie dimensioni e chiuso con pareti beige, pavimento in legno massello medio, camino classico, cornice del camino in mattoni, TV nascosta, pavimento marrone e pannellatura
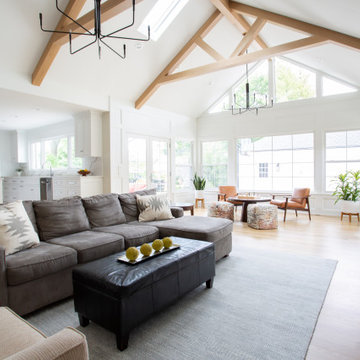
Immagine di un grande soggiorno chic aperto con pareti beige, parquet chiaro, camino classico, cornice del camino in mattoni, parete attrezzata, pavimento beige, soffitto a volta e pannellatura
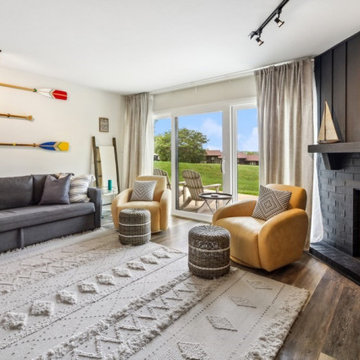
This living room provides able space for family and friends. The sofa turns into a queen bed, and cushions can be stowed in the sofa compartment. The yellow swivel chairs bring a pop of sunshine! The ores on the wall show the owner's nationality painted to show their flag color, and the middle one has the year the condo was purchased and became a 2nd home. The boats on the mantel are family heirlooms. The client felt that the deer portrait was appropriate for the non-hunters in Wisconsin. The rugs help define the different areas in this open-plan space.
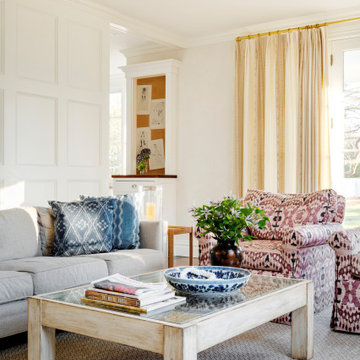
Casual Family room with a chic classic vibe.
Foto di un soggiorno chic di medie dimensioni e chiuso con pareti bianche, moquette, camino classico, cornice del camino in mattoni, pavimento marrone e pannellatura
Foto di un soggiorno chic di medie dimensioni e chiuso con pareti bianche, moquette, camino classico, cornice del camino in mattoni, pavimento marrone e pannellatura

Zona salotto: Collegamento con la zona cucina tramite porta in vetro ad arco. Soppalco in legno di larice con scala retrattile in ferro e legno. Divani realizzati con materassi in lana. Travi a vista verniciate bianche. Camino passante con vetro lato sala. Proiettore e biciclette su soppalco. La parete in legno di larice chiude la cabina armadio.

© Lassiter Photography | ReVisionCharlotte.com
Immagine di un soggiorno moderno di medie dimensioni e aperto con pareti grigie, pavimento in legno massello medio, camino ad angolo, cornice del camino in mattoni, pavimento marrone e pannellatura
Immagine di un soggiorno moderno di medie dimensioni e aperto con pareti grigie, pavimento in legno massello medio, camino ad angolo, cornice del camino in mattoni, pavimento marrone e pannellatura

For the painted brick wall, we decided to keep the decor fairly natural with pops of color via the plants and texture via the woven elements. Having the T.V. on the mantel place wasn’t ideal but it was practical. As mentioned, this is the where the family gathers to read, watch T.V. and to live life. The T.V. had to stay. Ideally, we had hoped to offset the T.V. a bit from the fireplace instead of having it directly above it but again functionality ruled over aesthetic as the cables only went so far. We made up for it by creating visual interest through Rebecca’s unique collection of pieces.
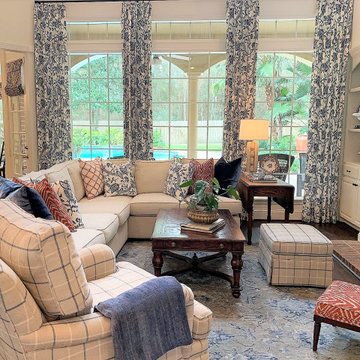
Welcome to an Updated English home. While the feel was kept English, the home has modern touches to keep it fresh and modern. The family room was the most modern of the rooms so that there would be comfortable seating for family and guests. The family loves color, so the addition of orange was added for more punch.
Soggiorni con cornice del camino in mattoni e pannellatura - Foto e idee per arredare
3