Soggiorni con cornice del camino in mattoni e carta da parati - Foto e idee per arredare
Filtra anche per:
Budget
Ordina per:Popolari oggi
101 - 120 di 153 foto
1 di 3
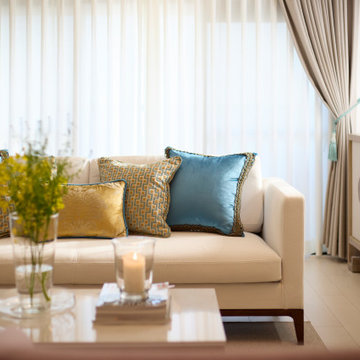
Idee per un soggiorno classico di medie dimensioni e aperto con pareti bianche, pavimento in compensato, camino classico, cornice del camino in mattoni, nessuna TV, pavimento bianco, soffitto in carta da parati e carta da parati
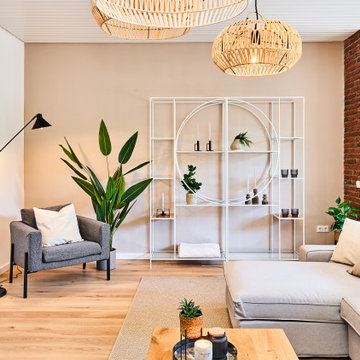
großzügiger Wohnbereich mit großer Couch, Dekoregal und Blick in den Garten
Foto di un soggiorno nordico con pareti beige, stufa a legna, cornice del camino in mattoni, TV a parete, pavimento marrone, soffitto in perlinato e carta da parati
Foto di un soggiorno nordico con pareti beige, stufa a legna, cornice del camino in mattoni, TV a parete, pavimento marrone, soffitto in perlinato e carta da parati
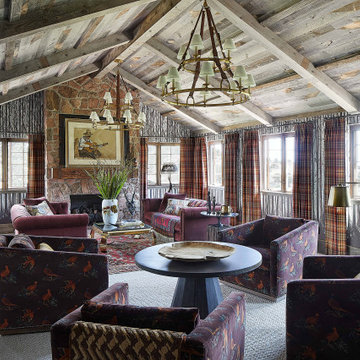
This rustic living room features a reclaimed wood ceiling and a floor-to-ceiling, brick fireplace. Dark purple fabric runs throughout, complementing the red, plaid draperies. The room is tied together with gold accents and gold chandeliers.
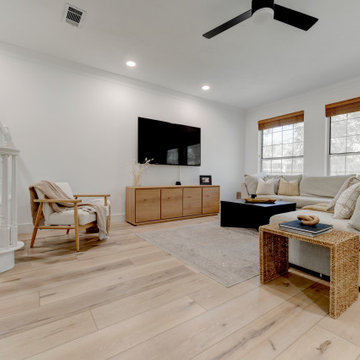
Warm, light, and inviting with characteristic knot vinyl floors that bring a touch of wabi-sabi to every room. This rustic maple style is ideal for Japanese and Scandinavian-inspired spaces. With the Modin Collection, we have raised the bar on luxury vinyl plank. The result is a new standard in resilient flooring. Modin offers true embossed in register texture, a low sheen level, a rigid SPC core, an industry-leading wear layer, and so much more.
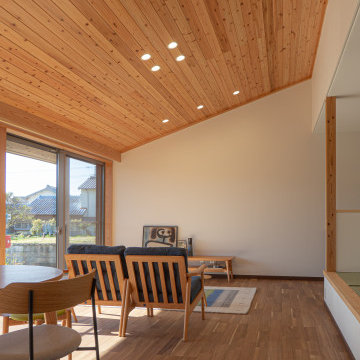
Ispirazione per un soggiorno con stufa a legna, cornice del camino in mattoni, pavimento marrone e carta da parati
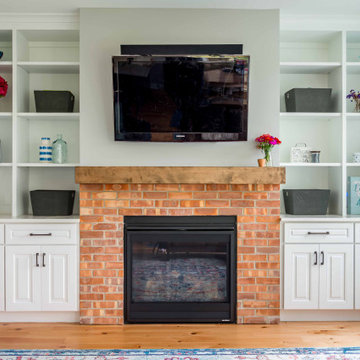
Foto di un soggiorno country di medie dimensioni e aperto con pareti bianche, parquet chiaro, camino classico, cornice del camino in mattoni, TV a parete, pavimento marrone, soffitto in carta da parati e carta da parati
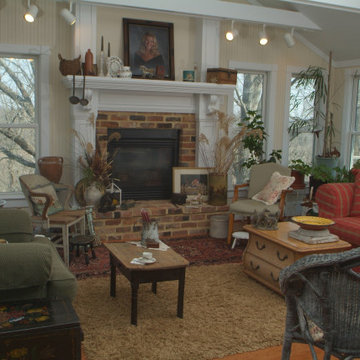
Immagine di un soggiorno stile rurale di medie dimensioni e chiuso con pareti beige, pavimento in laminato, camino classico, cornice del camino in mattoni, pavimento marrone e carta da parati
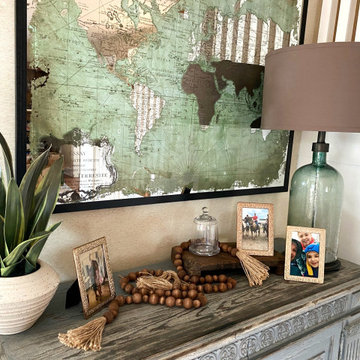
Idee per un soggiorno stile rurale di medie dimensioni e chiuso con sala formale, pareti beige, pavimento in legno massello medio, camino classico, cornice del camino in mattoni, nessuna TV, pavimento marrone e carta da parati
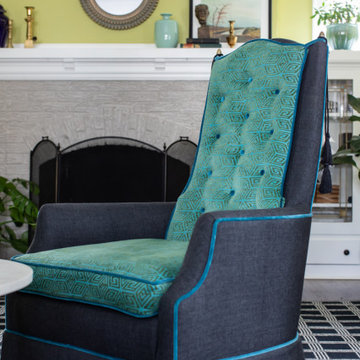
Two vintage chairs reworked in custom Schumacher fabric round out the seating to allow the room to service coffee or cocktail socializing in this family library. Design by Two Hands Interiors. View more of this home on our website. #library #livingroom
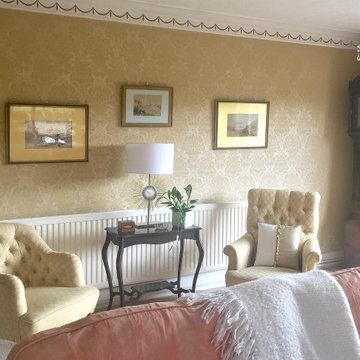
Idee per un grande soggiorno classico aperto con sala formale, pareti gialle, moquette, stufa a legna, cornice del camino in mattoni, pavimento beige e carta da parati
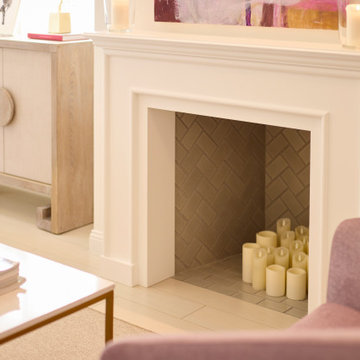
Esempio di un soggiorno chic di medie dimensioni e aperto con pareti bianche, pavimento in compensato, camino classico, cornice del camino in mattoni, nessuna TV, pavimento bianco, soffitto in carta da parati e carta da parati
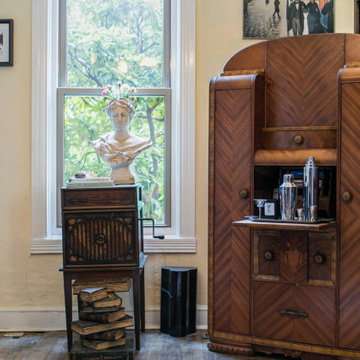
Victorian Home + Office Renovation
Idee per un soggiorno vittoriano di medie dimensioni con libreria, parquet scuro, stufa a legna, cornice del camino in mattoni e carta da parati
Idee per un soggiorno vittoriano di medie dimensioni con libreria, parquet scuro, stufa a legna, cornice del camino in mattoni e carta da parati
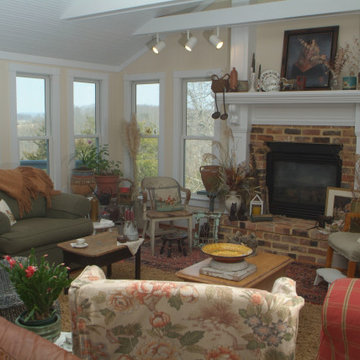
Esempio di un soggiorno rustico di medie dimensioni e chiuso con pareti beige, pavimento in laminato, camino classico, cornice del camino in mattoni, pavimento marrone e carta da parati
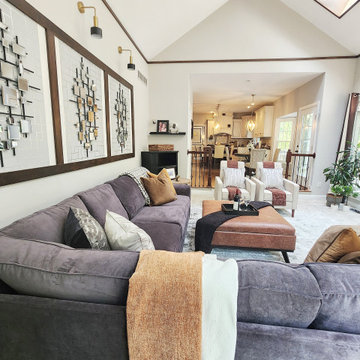
Idee per un soggiorno chic di medie dimensioni e aperto con libreria, pareti beige, moquette, camino classico, cornice del camino in mattoni, TV a parete, pavimento multicolore, soffitto a volta e carta da parati
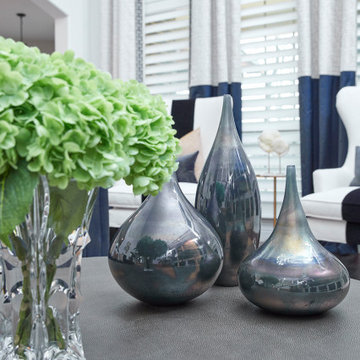
Immagine di un grande soggiorno chic con pavimento in legno massello medio, camino classico, cornice del camino in mattoni, pavimento marrone e carta da parati
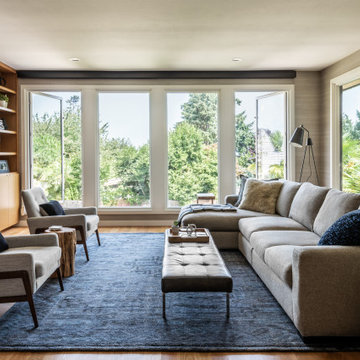
Photo by Andrew Giammarco.
Foto di un soggiorno di medie dimensioni e chiuso con pareti grigie, pavimento in legno massello medio, camino classico, cornice del camino in mattoni, TV a parete e carta da parati
Foto di un soggiorno di medie dimensioni e chiuso con pareti grigie, pavimento in legno massello medio, camino classico, cornice del camino in mattoni, TV a parete e carta da parati
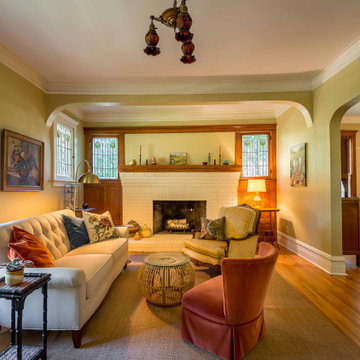
Esempio di un soggiorno vittoriano di medie dimensioni e chiuso con pareti beige, pavimento in legno massello medio, camino classico, cornice del camino in mattoni, nessuna TV, pavimento marrone, soffitto in carta da parati e carta da parati
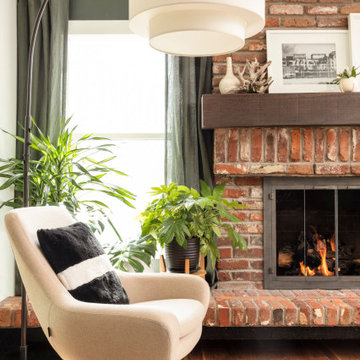
This long space needed flexibility above all else. As frequent hosts to their extended family, we made sure there was plenty of seating to go around, but also met their day-to-day needs with intimate groupings. Much like the kitchen, the family room strikes a balance between the warm brick tones of the fireplace and the handsome green wall finish. Not wanting to miss an opportunity for spunk, we introduced an intricate geometric pattern onto the accent wall giving us a perfect backdrop for the clean lines of the mid-century inspired furniture pieces.
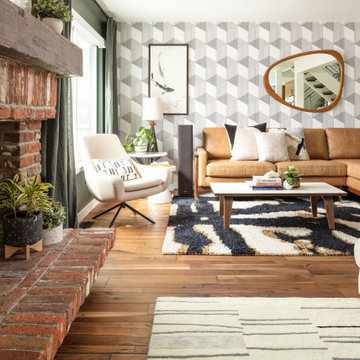
This long space needed flexibility above all else. As frequent hosts to their extended family, we made sure there was plenty of seating to go around, but also met their day-to-day needs with intimate groupings. Much like the kitchen, the family room strikes a balance between the warm brick tones of the fireplace and the handsome green wall finish. Not wanting to miss an opportunity for spunk, we introduced an intricate geometric pattern onto the accent wall giving us a perfect backdrop for the clean lines of the mid-century inspired furniture pieces.

This long space needed flexibility above all else. As frequent hosts to their extended family, we made sure there was plenty of seating to go around, but also met their day-to-day needs with intimate groupings. Much like the kitchen, the family room strikes a balance between the warm brick tones of the fireplace and the handsome green wall finish. Not wanting to miss an opportunity for spunk, we introduced an intricate geometric pattern onto the accent wall giving us a perfect backdrop for the clean lines of the mid-century inspired furniture pieces.
Soggiorni con cornice del camino in mattoni e carta da parati - Foto e idee per arredare
6