Soggiorni con cornice del camino in legno e soffitto in carta da parati - Foto e idee per arredare
Filtra anche per:
Budget
Ordina per:Popolari oggi
21 - 40 di 48 foto
1 di 3
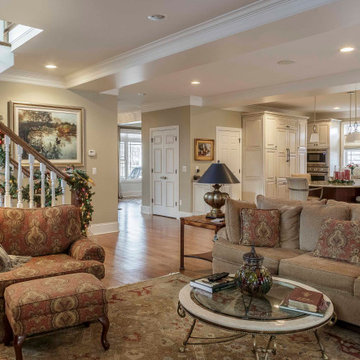
Esempio di un soggiorno american style di medie dimensioni e aperto con pavimento in legno massello medio, pavimento marrone, pareti beige, camino classico, cornice del camino in legno, TV a parete, carta da parati, sala formale e soffitto in carta da parati
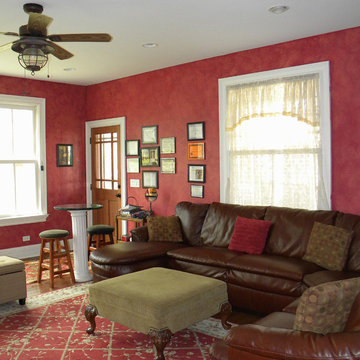
2-story addition to this historic 1894 Princess Anne Victorian. Family room, new full bath, relocated half bath, expanded kitchen and dining room, with Laundry, Master closet and bathroom above. Wrap-around porch with gazebo.
Photos by 12/12 Architects and Robert McKendrick Photography.
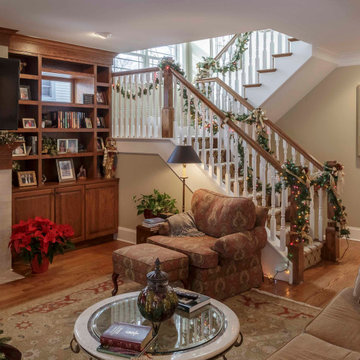
Immagine di un soggiorno stile americano di medie dimensioni e aperto con pareti beige, pavimento in legno massello medio, camino classico, cornice del camino in legno, TV a parete, pavimento marrone, sala formale, soffitto in carta da parati e carta da parati
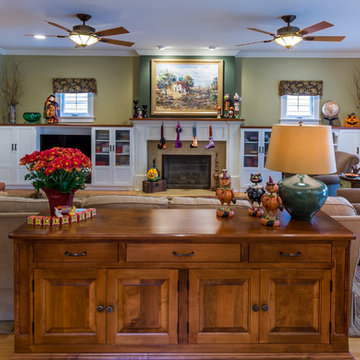
Esempio di un soggiorno tradizionale aperto con pareti verdi, pavimento in legno massello medio, cornice del camino in legno, parete attrezzata, pavimento marrone, angolo bar, camino classico, soffitto in carta da parati e carta da parati
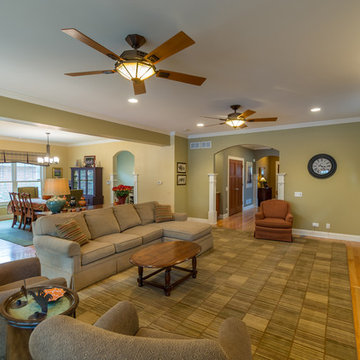
Idee per un piccolo soggiorno chic chiuso con pareti verdi, pavimento in legno massello medio, camino classico, cornice del camino in legno, parete attrezzata, pavimento marrone, angolo bar, soffitto in carta da parati e carta da parati
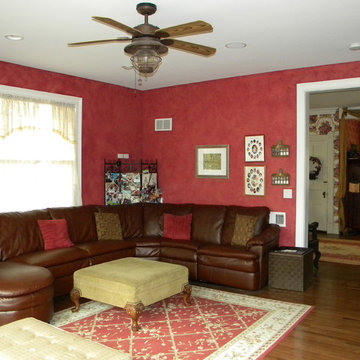
2-story addition to this historic 1894 Princess Anne Victorian. Family room, new full bath, relocated half bath, expanded kitchen and dining room, with Laundry, Master closet and bathroom above. Wrap-around porch with gazebo.
Photos by 12/12 Architects and Robert McKendrick Photography.
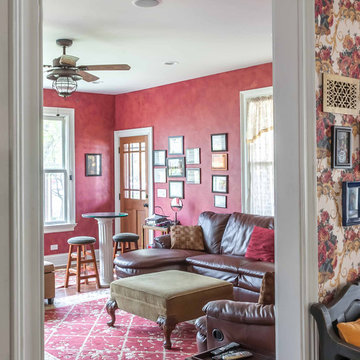
2-story addition to this historic 1894 Princess Anne Victorian. Family room, new full bath, relocated half bath, expanded kitchen and dining room, with Laundry, Master closet and bathroom above. Wrap-around porch with gazebo.
Photos by 12/12 Architects and Robert McKendrick Photography.
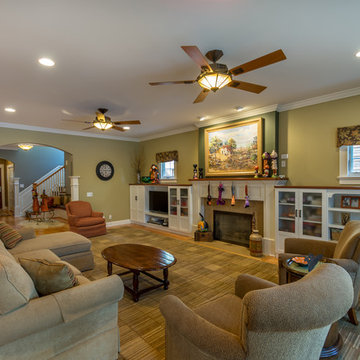
Immagine di un piccolo soggiorno tradizionale chiuso con pareti gialle, parquet chiaro, camino classico, cornice del camino in legno, parete attrezzata, pavimento multicolore, angolo bar, soffitto in carta da parati e carta da parati
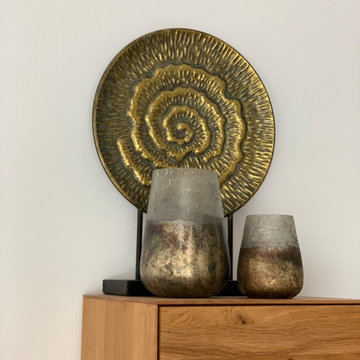
Immagine di un grande soggiorno design aperto con angolo bar, pareti bianche, pavimento in legno verniciato, camino lineare Ribbon, cornice del camino in legno, soffitto in carta da parati e carta da parati
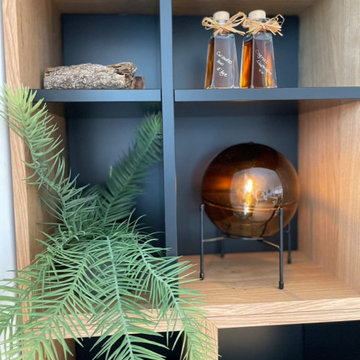
Idee per un grande soggiorno minimal aperto con angolo bar, pareti bianche, pavimento in legno verniciato, camino lineare Ribbon, cornice del camino in legno, soffitto in carta da parati e carta da parati
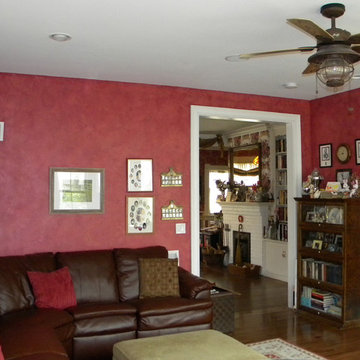
2-story addition to this historic 1894 Princess Anne Victorian. Family room, new full bath, relocated half bath, expanded kitchen and dining room, with Laundry, Master closet and bathroom above. Wrap-around porch with gazebo.
Photos by 12/12 Architects and Robert McKendrick Photography.
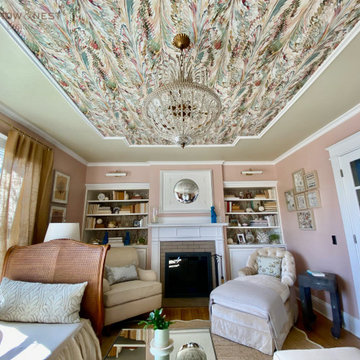
The room is designed with the palette of a Conch shell in mind. Pale pink silk-look wallpaper lines the walls, while a Florentine inspired watercolor mural adorns the ceiling and backsplash of the custom built bookcases.
A French caned daybed centers the room-- a place to relax and take an afternoon nap, while a silk velvet clad chaise is ideal for reading.
Books of natural wonders adorn the lacquered oak table in the corner. A vintage mirror coffee table reflects the light. Shagreen end tables add a bit of texture befitting the coastal atmosphere.
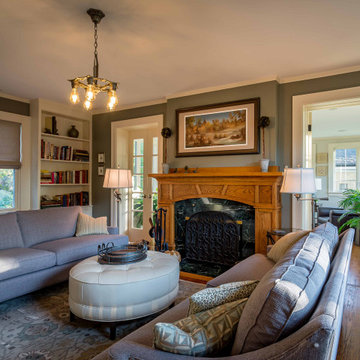
Esempio di un soggiorno tradizionale di medie dimensioni e chiuso con sala formale, pareti grigie, parquet scuro, camino classico, cornice del camino in legno, nessuna TV, pavimento marrone, soffitto in carta da parati e carta da parati
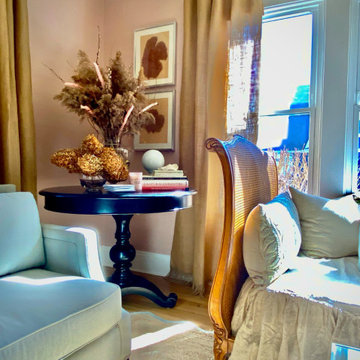
The room is designed with the palette of a Conch shell in mind. Pale pink silk-look wallpaper lines the walls, while a Florentine inspired watercolor mural adorns the ceiling and backsplash of the custom built bookcases.
A French caned daybed centers the room-- a place to relax and take an afternoon nap, while a silk velvet clad chaise is ideal for reading.
Books of natural wonders adorn the lacquered oak table in the corner. A vintage mirror coffee table reflects the light. Shagreen end tables add a bit of texture befitting the coastal atmosphere.
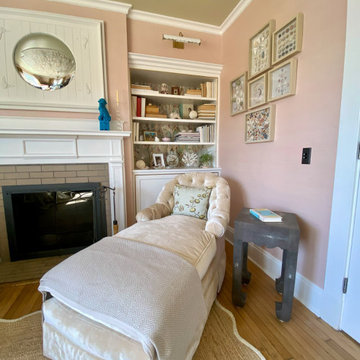
The room is designed with the palette of a Conch shell in mind. Pale pink silk-look wallpaper lines the walls, while a Florentine inspired watercolor mural adorns the ceiling and backsplash of the custom built bookcases.
A French caned daybed centers the room-- a place to relax and take an afternoon nap, while a silk velvet clad chaise is ideal for reading.
Books of natural wonders adorn the lacquered oak table in the corner. A vintage mirror coffee table reflects the light. Shagreen end tables add a bit of texture befitting the coastal atmosphere.
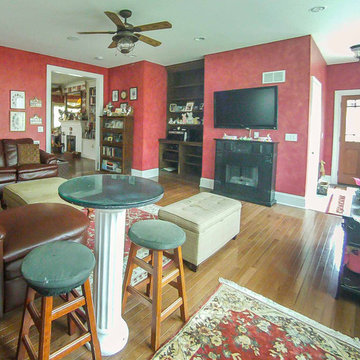
2-story addition to this historic 1894 Princess Anne Victorian. Family room, new full bath, relocated half bath, expanded kitchen and dining room, with Laundry, Master closet and bathroom above. Wrap-around porch with gazebo.
Photos by 12/12 Architects and Robert McKendrick Photography.
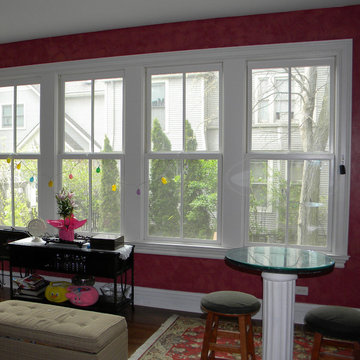
2-story addition to this historic 1894 Princess Anne Victorian. Family room, new full bath, relocated half bath, expanded kitchen and dining room, with Laundry, Master closet and bathroom above. Wrap-around porch with gazebo.
Photos by 12/12 Architects and Robert McKendrick Photography.
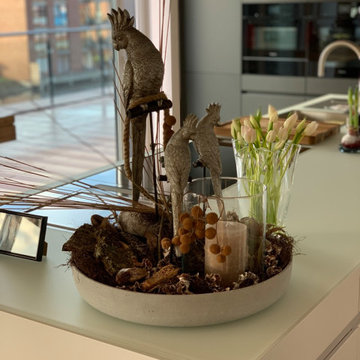
Foto di un grande soggiorno contemporaneo aperto con angolo bar, pareti bianche, pavimento in legno verniciato, camino lineare Ribbon, cornice del camino in legno, soffitto in carta da parati e carta da parati
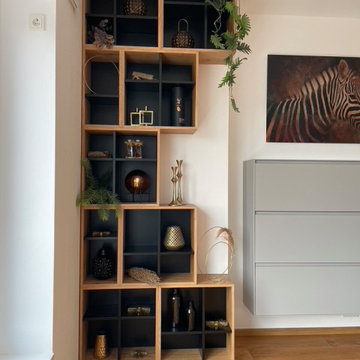
Ispirazione per un grande soggiorno contemporaneo aperto con angolo bar, pareti bianche, pavimento in legno verniciato, camino lineare Ribbon, cornice del camino in legno, soffitto in carta da parati e carta da parati
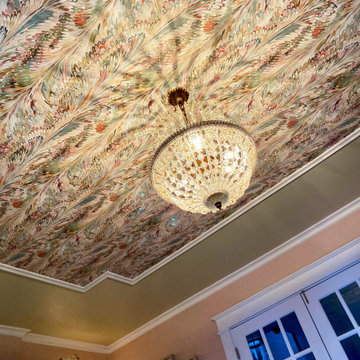
The room is designed with the palette of a Conch shell in mind. Pale pink silk-look wallpaper lines the walls, while a Florentine inspired watercolor mural adorns the ceiling and backsplash of the custom built bookcases.
A French caned daybed centers the room-- a place to relax and take an afternoon nap, while a silk velvet clad chaise is ideal for reading.
Books of natural wonders adorn the lacquered oak table in the corner. A vintage mirror coffee table reflects the light. Shagreen end tables add a bit of texture befitting the coastal atmosphere.
Soggiorni con cornice del camino in legno e soffitto in carta da parati - Foto e idee per arredare
2