Soggiorni con cornice del camino in legno e soffitto a cassettoni - Foto e idee per arredare
Filtra anche per:
Budget
Ordina per:Popolari oggi
141 - 160 di 371 foto
1 di 3
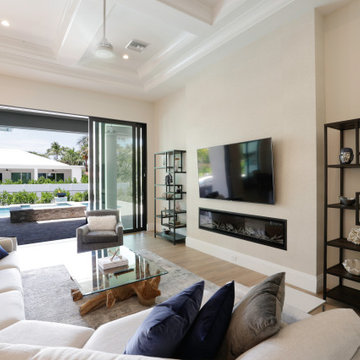
Immagine di un ampio soggiorno aperto con pareti beige, pavimento in legno massello medio, cornice del camino in legno, TV a parete, pavimento marrone e soffitto a cassettoni
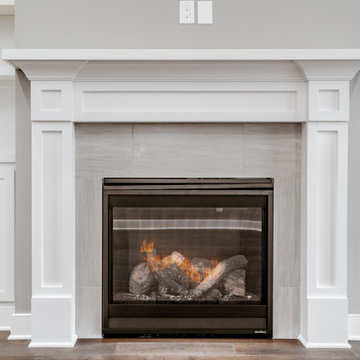
Foto di un soggiorno chic aperto con parquet chiaro, camino classico, cornice del camino in legno, pavimento marrone e soffitto a cassettoni
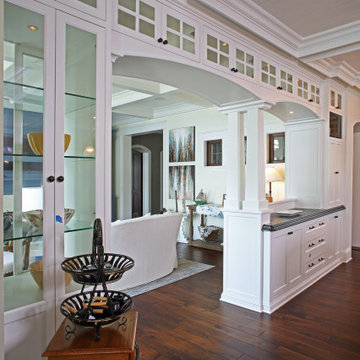
Ispirazione per un ampio soggiorno tradizionale aperto con sala formale, pareti beige, parquet scuro, camino classico, cornice del camino in legno, pavimento marrone e soffitto a cassettoni
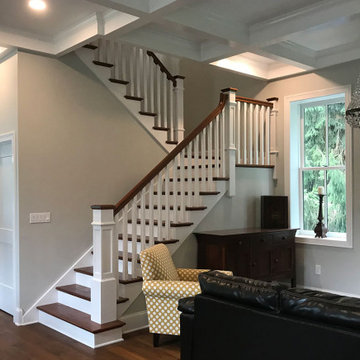
Ispirazione per un soggiorno classico aperto con pareti grigie, pavimento in legno massello medio, camino classico, cornice del camino in legno, TV a parete e soffitto a cassettoni
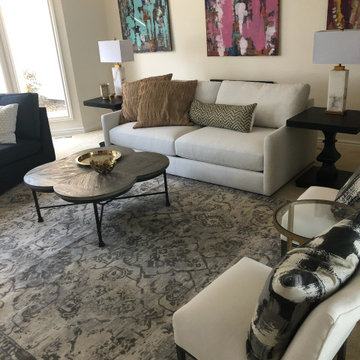
When respecting the architecture and detailing of the 1990s but bringing the comforts up to the current period we embrace the 12' ceilings - the architectural detail - massive moldings - large spaces - and great flow of rooms. This home has an amazing view of Boise from the Foothills. Animals all around and a focus on quality.
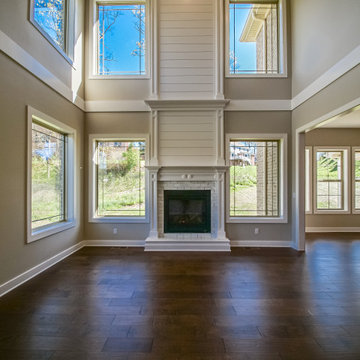
a modern farmhouse look! 2 story great room with oversized windows, provide a lot of natural sunlight and beauty!
Ispirazione per un soggiorno country di medie dimensioni e aperto con pareti beige, pavimento in legno massello medio, camino classico, cornice del camino in legno, pavimento marrone, soffitto a cassettoni e pannellatura
Ispirazione per un soggiorno country di medie dimensioni e aperto con pareti beige, pavimento in legno massello medio, camino classico, cornice del camino in legno, pavimento marrone, soffitto a cassettoni e pannellatura
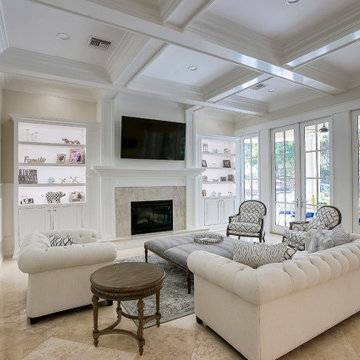
Esempio di un grande soggiorno chic aperto con pareti beige, pavimento in travertino, camino classico, cornice del camino in legno, TV a parete, soffitto a cassettoni e boiserie
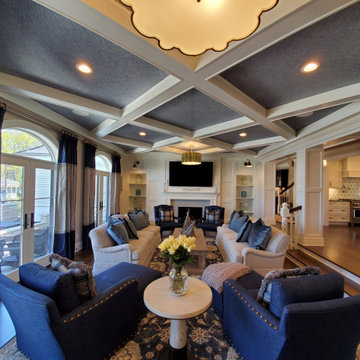
Lowell Custom Homes - Lake Geneva, Wisconsin - Custom detailed woodwork and ceiling detail in the main living room.
Esempio di un soggiorno classico aperto con sala formale, pareti bianche, parquet scuro, camino classico, cornice del camino in legno, TV a parete, pavimento marrone, soffitto a cassettoni e pannellatura
Esempio di un soggiorno classico aperto con sala formale, pareti bianche, parquet scuro, camino classico, cornice del camino in legno, TV a parete, pavimento marrone, soffitto a cassettoni e pannellatura
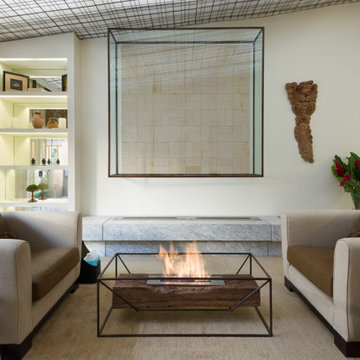
Floor Ecofireplace Fire Pit with ECO 20 burner, weathering Corten steel base and rustic demolition railway sleeper wood* encasing. Thermal insulation made of fire-retardant treatment and refractory tape applied to the burner.
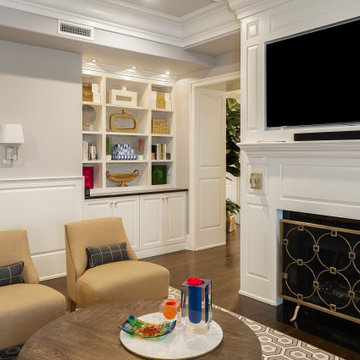
This condominium is modern and sleek, while still retaining much of its traditional charm. We added paneling to the walls, archway, door frames, and around the fireplace for a special and unique look throughout the home. To create the entry with convenient built-in shoe storage and bench, we cut an alcove an existing to hallway. The deep-silled windows in the kitchen provided the perfect place for an eating area, which we outfitted with shelving for additional storage. Form, function, and design united in the beautiful black and white kitchen. It is a cook’s dream with ample storage and counter space. The bathrooms play with gray and white in different materials and textures to create timeless looks. The living room’s built-in shelves and reading nook in the bedroom add detail and storage to the home. The pops of color and eye-catching light fixtures make this condo joyful and fun.
Rudloff Custom Builders has won Best of Houzz for Customer Service in 2014, 2015, 2016, 2017, 2019, 2020, and 2021. We also were voted Best of Design in 2016, 2017, 2018, 2019, 2020, and 2021, which only 2% of professionals receive. Rudloff Custom Builders has been featured on Houzz in their Kitchen of the Week, What to Know About Using Reclaimed Wood in the Kitchen as well as included in their Bathroom WorkBook article. We are a full service, certified remodeling company that covers all of the Philadelphia suburban area. This business, like most others, developed from a friendship of young entrepreneurs who wanted to make a difference in their clients’ lives, one household at a time. This relationship between partners is much more than a friendship. Edward and Stephen Rudloff are brothers who have renovated and built custom homes together paying close attention to detail. They are carpenters by trade and understand concept and execution. Rudloff Custom Builders will provide services for you with the highest level of professionalism, quality, detail, punctuality and craftsmanship, every step of the way along our journey together.
Specializing in residential construction allows us to connect with our clients early in the design phase to ensure that every detail is captured as you imagined. One stop shopping is essentially what you will receive with Rudloff Custom Builders from design of your project to the construction of your dreams, executed by on-site project managers and skilled craftsmen. Our concept: envision our client’s ideas and make them a reality. Our mission: CREATING LIFETIME RELATIONSHIPS BUILT ON TRUST AND INTEGRITY.
Photo Credit: Linda McManus Images
Design Credit: Staci Levy Designs
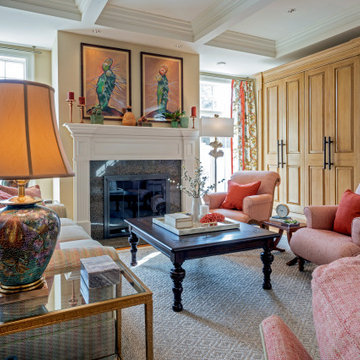
Interesting details and cheerful colors abound in this newly decorated living room. Our client wanted warm colors but not the "same old thing" she has always had. We created a fresh palette of warm spring tones and fun textures. She loves to entertain and this room will be perfect!
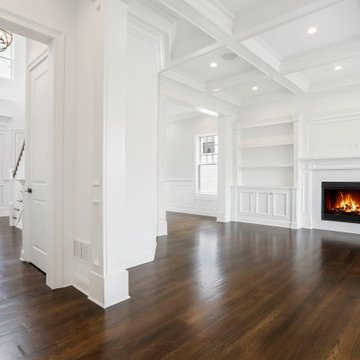
Custom Home in New Jersey.
Ispirazione per un soggiorno classico di medie dimensioni con pareti bianche, pavimento in legno massello medio, camino classico, cornice del camino in legno, pavimento marrone, soffitto a cassettoni e boiserie
Ispirazione per un soggiorno classico di medie dimensioni con pareti bianche, pavimento in legno massello medio, camino classico, cornice del camino in legno, pavimento marrone, soffitto a cassettoni e boiserie
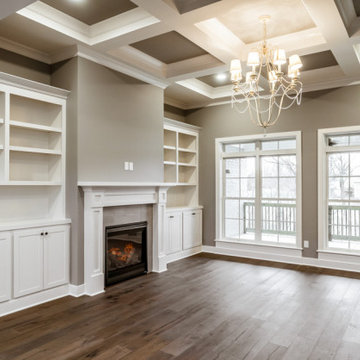
Idee per un soggiorno tradizionale aperto con parquet chiaro, camino classico, cornice del camino in legno, pavimento marrone e soffitto a cassettoni
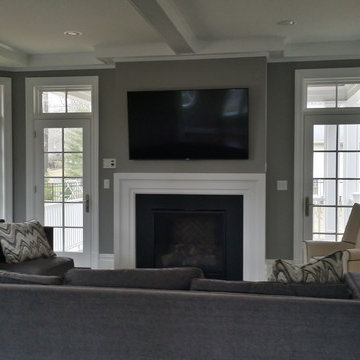
This spacious living room has endless natural light and beautiful custom trim work.
Idee per un grande soggiorno aperto con pareti grigie, parquet scuro, camino classico, cornice del camino in legno, TV a parete, pavimento marrone e soffitto a cassettoni
Idee per un grande soggiorno aperto con pareti grigie, parquet scuro, camino classico, cornice del camino in legno, TV a parete, pavimento marrone e soffitto a cassettoni
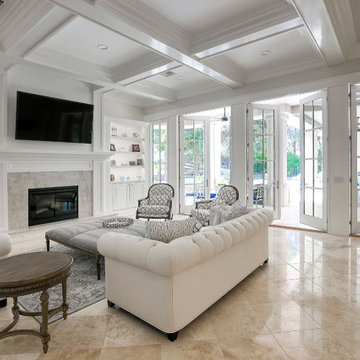
Idee per un grande soggiorno classico aperto con pareti beige, pavimento in travertino, camino classico, cornice del camino in legno, TV a parete, soffitto a cassettoni e boiserie
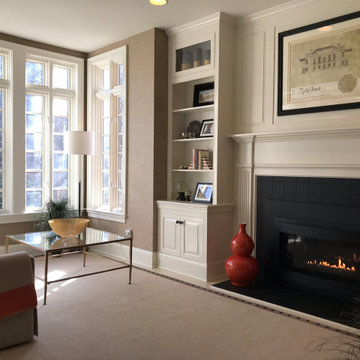
Ispirazione per un grande soggiorno classico aperto con sala formale, pareti grigie, pavimento in cemento, camino classico, cornice del camino in legno e soffitto a cassettoni
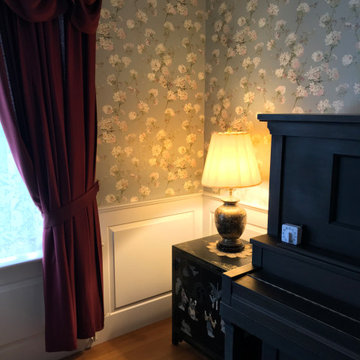
Raised panel wainscot was added to this 150-year-old living room
Immagine di un grande soggiorno tradizionale con pavimento in legno massello medio, camino classico, cornice del camino in legno, soffitto a cassettoni e carta da parati
Immagine di un grande soggiorno tradizionale con pavimento in legno massello medio, camino classico, cornice del camino in legno, soffitto a cassettoni e carta da parati
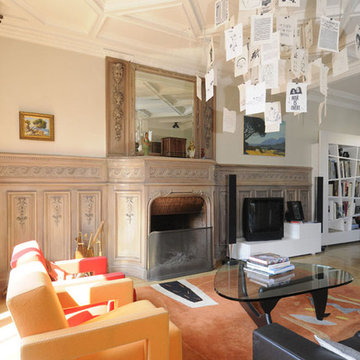
Autre point de vue du salon avec la pièce maîtresse qu'est la cheminée ornée de boiseries sculptées. Celles-ci ont été patinées pour leur donner un aspect vieilli et blanchi qui éclaire la pièce.
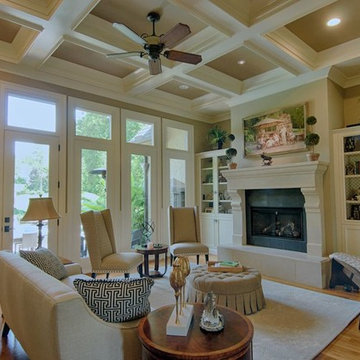
Custom Home Living Room
Hurst Home Company
Ispirazione per un soggiorno con camino classico, cornice del camino in legno e soffitto a cassettoni
Ispirazione per un soggiorno con camino classico, cornice del camino in legno e soffitto a cassettoni
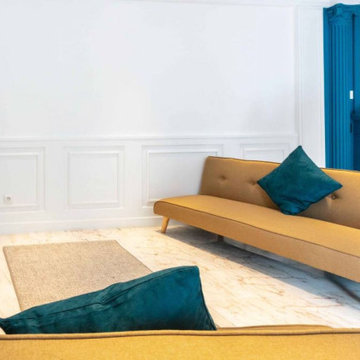
Foto di un grande soggiorno contemporaneo con pareti blu, pavimento in marmo, camino classico, cornice del camino in legno, pavimento bianco, soffitto a cassettoni e boiserie
Soggiorni con cornice del camino in legno e soffitto a cassettoni - Foto e idee per arredare
8