Soggiorni con cornice del camino in legno e pavimento beige - Foto e idee per arredare
Filtra anche per:
Budget
Ordina per:Popolari oggi
81 - 100 di 2.099 foto
1 di 3
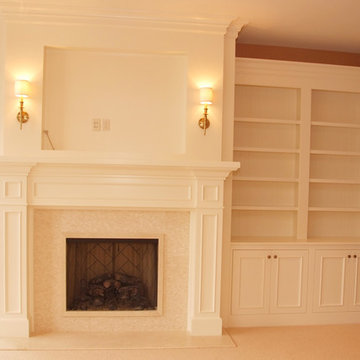
Custom white family room cabinets.
Idee per un grande soggiorno chic aperto con camino classico, cornice del camino in legno, parete attrezzata, pareti beige, moquette e pavimento beige
Idee per un grande soggiorno chic aperto con camino classico, cornice del camino in legno, parete attrezzata, pareti beige, moquette e pavimento beige

The open-plan living room has knotty cedar wood panels and ceiling, with a log cabin feel while still appearing modern. The custom-designed fireplace features a cantilevered bench and a 3-sided glass insert by Ortal.
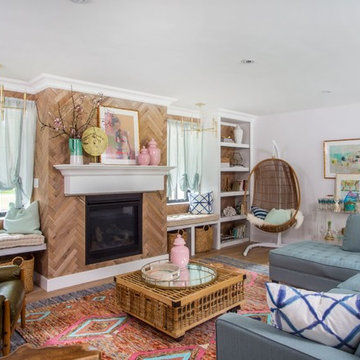
Esempio di un soggiorno bohémian di medie dimensioni e aperto con pareti bianche, parquet chiaro, camino classico, cornice del camino in legno, nessuna TV e pavimento beige
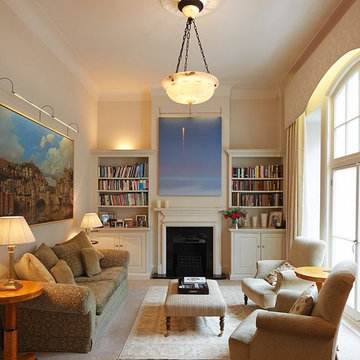
Foto di un piccolo soggiorno tradizionale chiuso con sala formale, pareti beige, moquette, camino classico, cornice del camino in legno e pavimento beige
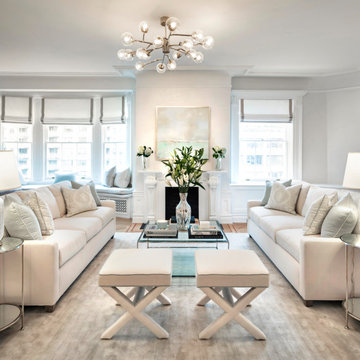
Timeless Transitional Living Room Space with White's and Teals color scheme providing a airy and open space. Double adjacency slipcover sofas that are washable and stain resistant velvet fabric. Custom contrast piping x benches and a square beautiful glass with polish chrome base cocktail table. Custom roman shades with tape border trim and a hand painted painting as a focal point over the fireplace. For such a large living room in this gorgeous prewar duplex, a large light fixture goes a long way. Lets not forget to use a pop of teal in custom pillows to tie in the colors for this large open living room space
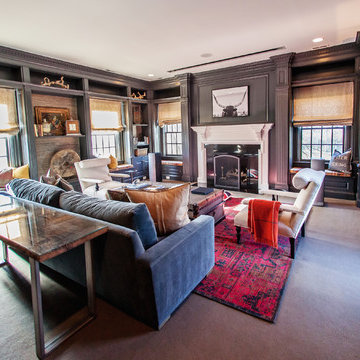
Esempio di un grande soggiorno bohémian chiuso con sala formale, pareti grigie, moquette, camino classico, cornice del camino in legno, nessuna TV e pavimento beige
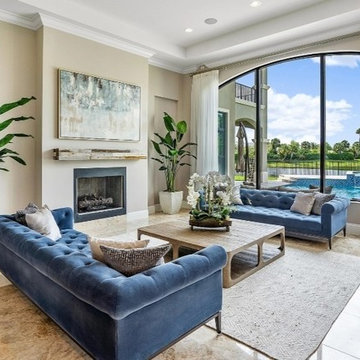
Immagine di un grande soggiorno rustico aperto con sala formale, pareti beige, pavimento in marmo, camino classico, cornice del camino in legno e pavimento beige
Idee per un soggiorno costiero di medie dimensioni e aperto con sala formale, parquet chiaro, camino lineare Ribbon, pavimento beige, pareti beige, cornice del camino in legno e nessuna TV
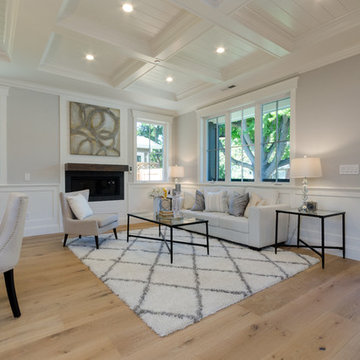
Esempio di un soggiorno country di medie dimensioni e aperto con pareti grigie, parquet chiaro, camino lineare Ribbon, cornice del camino in legno, TV a parete e pavimento beige
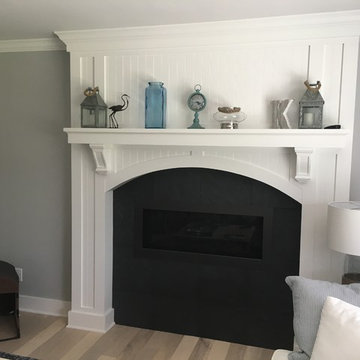
Slate tile fireplace with wood columns to the ceiling. Detailed mantel with corbel brackets. Beadboard recessed panels. Arched wood surround head.
Ispirazione per un piccolo soggiorno stile marino aperto con pareti blu, parquet chiaro, camino classico, cornice del camino in legno, nessuna TV e pavimento beige
Ispirazione per un piccolo soggiorno stile marino aperto con pareti blu, parquet chiaro, camino classico, cornice del camino in legno, nessuna TV e pavimento beige
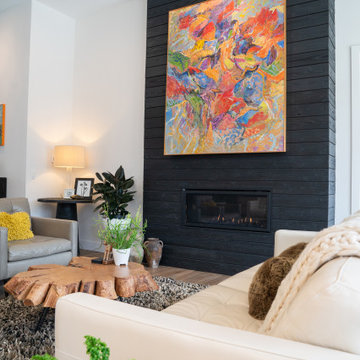
open concept modern living room. Fireplace
Esempio di un soggiorno scandinavo di medie dimensioni e aperto con pareti bianche, pavimento in legno verniciato, camino lineare Ribbon, cornice del camino in legno e pavimento beige
Esempio di un soggiorno scandinavo di medie dimensioni e aperto con pareti bianche, pavimento in legno verniciato, camino lineare Ribbon, cornice del camino in legno e pavimento beige
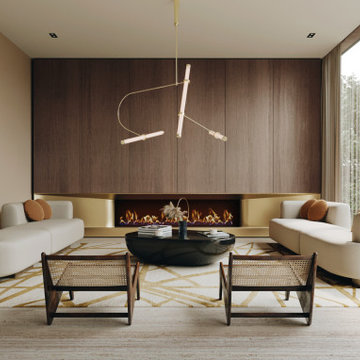
Experience the epitome of luxury with this stunning home design. Featuring floor to ceiling windows, the space is flooded with natural light, creating a warm and inviting atmosphere.
Cook in style with the modern wooden kitchen, complete with a high-end gold-colored island. Perfect for entertaining guests, this space is sure to impress.
The stunning staircase is a true masterpiece, blending seamlessly with the rest of the home's design elements. With a combination of warm gold and wooden elements, it's both functional and beautiful.
Cozy up in front of the modern fireplace, surrounded by the beauty of this home's design. The use of glass throughout the space creates a seamless transition from room to room.
The stunning floor plan of this home is the result of thoughtful planning and expert design. The natural stone flooring adds an extra touch of luxury, while the abundance of glass creates an open and airy feel. Whether you're entertaining guests or simply relaxing at home, this is the ultimate space for luxury living.
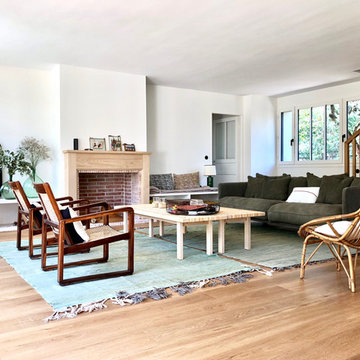
Immagine di un grande soggiorno contemporaneo aperto con pareti bianche, parquet chiaro, camino classico, cornice del camino in legno e pavimento beige
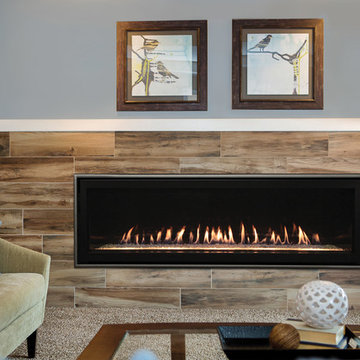
Esempio di un grande soggiorno design aperto con sala formale, pareti grigie, moquette, camino lineare Ribbon, cornice del camino in legno, nessuna TV e pavimento beige
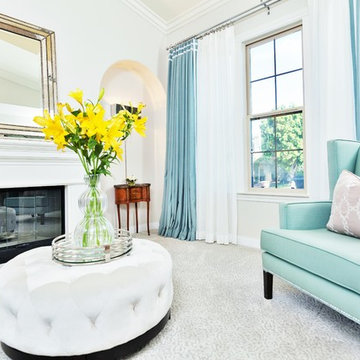
Immagine di un piccolo soggiorno chic chiuso con sala formale, pareti bianche, moquette, nessuna TV, camino classico, cornice del camino in legno e pavimento beige

Phenomenal great room that provides incredible function with a beautiful and serene design, furnishings and styling. Hickory beams, HIckory planked fireplace feature wall, clean lines with a light color palette keep this home light and breezy. The extensive windows and stacking glass doors allow natural light to flood into this space.
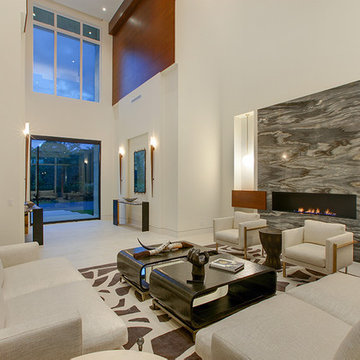
This contemporary home in Jupiter, FL combines clean lines and smooth textures to create a sleek space while incorporate modern accents. The modern detail in the home make the space a sophisticated retreat. With modern floating stairs, bold area rugs, and modern artwork, this home makes a statement.
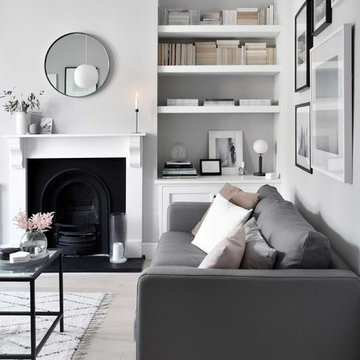
Abi Dare
Immagine di un soggiorno scandinavo di medie dimensioni e chiuso con pareti grigie, parquet chiaro, camino classico, cornice del camino in legno, TV autoportante e pavimento beige
Immagine di un soggiorno scandinavo di medie dimensioni e chiuso con pareti grigie, parquet chiaro, camino classico, cornice del camino in legno, TV autoportante e pavimento beige
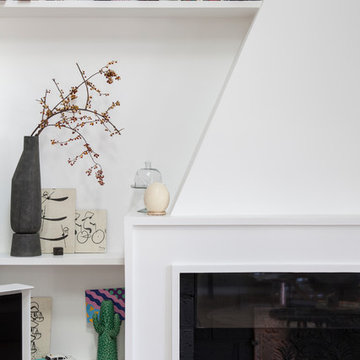
Photo : BCDF Studio
Esempio di un soggiorno minimal di medie dimensioni e stile loft con libreria, pareti bianche, parquet chiaro, camino classico, cornice del camino in legno, TV autoportante e pavimento beige
Esempio di un soggiorno minimal di medie dimensioni e stile loft con libreria, pareti bianche, parquet chiaro, camino classico, cornice del camino in legno, TV autoportante e pavimento beige
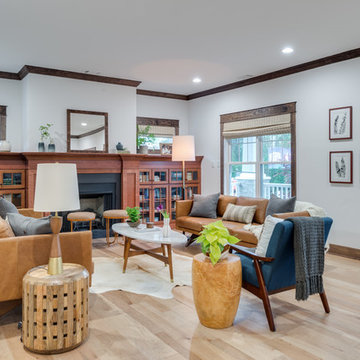
Idee per un piccolo soggiorno tradizionale aperto con sala formale, pareti bianche, parquet chiaro, camino classico, cornice del camino in legno, nessuna TV e pavimento beige
Soggiorni con cornice del camino in legno e pavimento beige - Foto e idee per arredare
5