Soggiorni con cornice del camino in legno e cornice del camino in cemento - Foto e idee per arredare
Filtra anche per:
Budget
Ordina per:Popolari oggi
161 - 180 di 38.769 foto
1 di 3
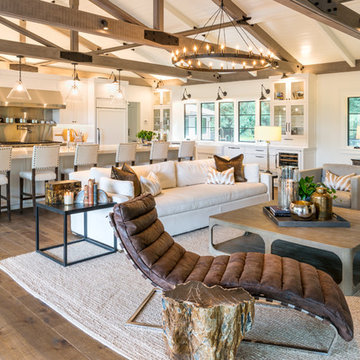
Joe Burull
Immagine di un grande soggiorno country aperto con pareti bianche, parquet scuro, camino classico, cornice del camino in cemento e TV a parete
Immagine di un grande soggiorno country aperto con pareti bianche, parquet scuro, camino classico, cornice del camino in cemento e TV a parete
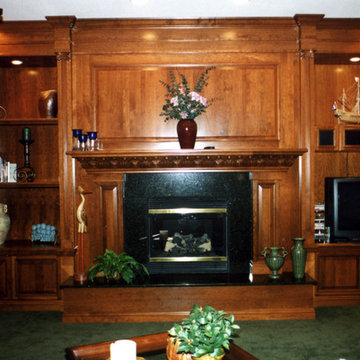
Esempio di un soggiorno tradizionale di medie dimensioni e chiuso con pareti marroni, moquette, camino classico, cornice del camino in legno e parete attrezzata
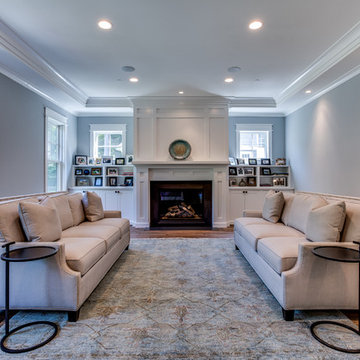
Idee per un grande soggiorno chic chiuso con sala formale, pareti grigie, parquet chiaro, camino classico, cornice del camino in legno e nessuna TV
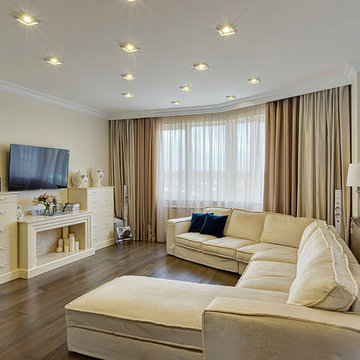
Foto di un soggiorno chic aperto con sala formale, pareti beige, parquet scuro, TV a parete, nessun camino e cornice del camino in legno
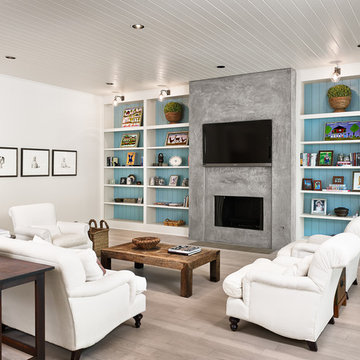
Casey Dunn Photography
Ispirazione per un grande soggiorno tradizionale con parquet chiaro, pareti bianche, camino classico, cornice del camino in cemento e TV a parete
Ispirazione per un grande soggiorno tradizionale con parquet chiaro, pareti bianche, camino classico, cornice del camino in cemento e TV a parete
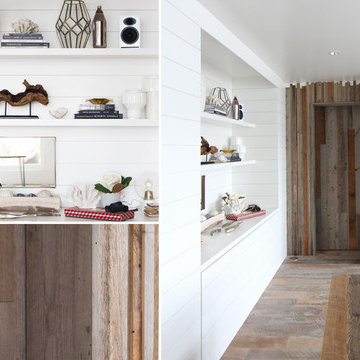
A cabin in Western Wisconsin is transformed from within to become a serene and modern retreat. In a past life, this cabin was a fishing cottage which was part of a resort built in the 1920’s on a small lake not far from the Twin Cities. The cabin has had multiple additions over the years so improving flow to the outdoor space, creating a family friendly kitchen, and relocating a bigger master bedroom on the lake side were priorities. The solution was to bring the kitchen from the back of the cabin up to the front, reduce the size of an overly large bedroom in the back in order to create a more generous front entry way/mudroom adjacent to the kitchen, and add a fireplace in the center of the main floor.
Photographer: Wing Ta
Interior Design: Jennaea Gearhart Design
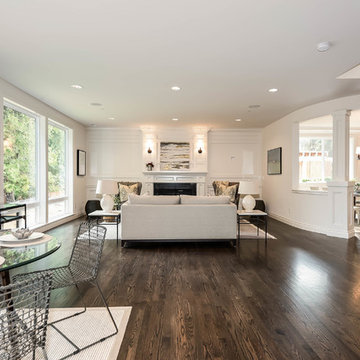
Chelsea Park Homesite 3
Ispirazione per un grande soggiorno classico aperto con sala formale, pareti bianche, parquet scuro, camino classico, cornice del camino in legno e nessuna TV
Ispirazione per un grande soggiorno classico aperto con sala formale, pareti bianche, parquet scuro, camino classico, cornice del camino in legno e nessuna TV
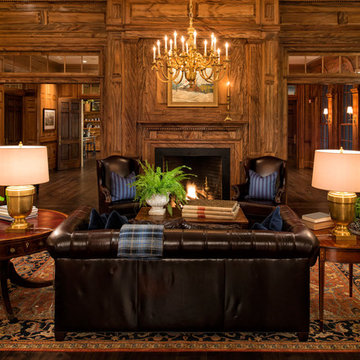
copyright 2014 Maxine Schnitzer Photography
Idee per un grande soggiorno tradizionale chiuso con parquet scuro, camino classico, cornice del camino in legno, sala formale, pareti beige, nessuna TV e pavimento marrone
Idee per un grande soggiorno tradizionale chiuso con parquet scuro, camino classico, cornice del camino in legno, sala formale, pareti beige, nessuna TV e pavimento marrone
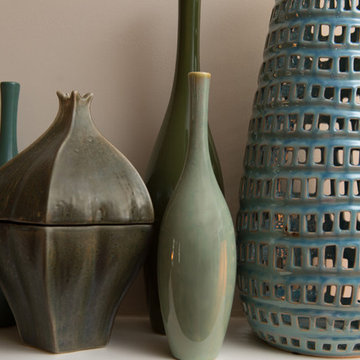
LIVING ROOM - HUES OF BLUES AND GREENS – Sea Glass inspired color scheme for contemporary living room. Sources include: Collection of Juggler Vases by Global Views; #Liepold_Design Group; Photo credit #IraCaselPhotography
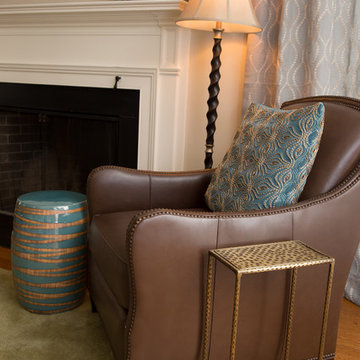
LIVING ROOM - HUES OF BLUES AND GREENS – Sea Glass inspired color scheme for contemporary living room. Sources include: #KravetInc Diamond Geo Rug; Kravet Skidmore leather chair; Global Views velvet beaded pillow; #InterludeHome Surin drink table with hammered antique brass finish; Uttermost Foley floor lamp; Collection of Juggler Vases by Global Views; Decorative items by #StyleCraftHC; #ThreeHandsCo; #JMPiers; #RoostHome; #PigeonAndPoodle; #Liepold_Design Group; Photo credit #IraCaselPhotography
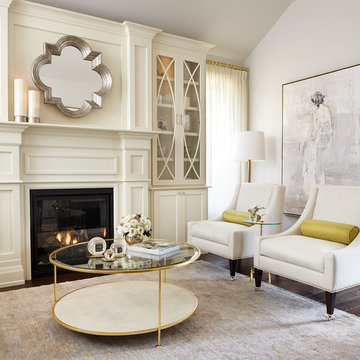
Photo Credit: Kelly Horkoff; K West Images
Foto di un grande soggiorno design chiuso con pareti bianche, camino classico, sala formale, parquet scuro, cornice del camino in legno, nessuna TV e tappeto
Foto di un grande soggiorno design chiuso con pareti bianche, camino classico, sala formale, parquet scuro, cornice del camino in legno, nessuna TV e tappeto
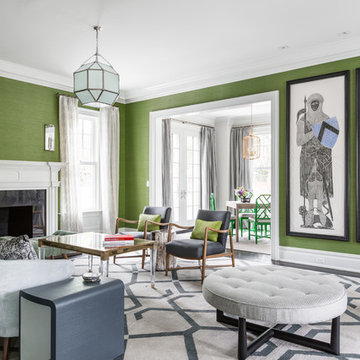
Wes Tarca
Ispirazione per un soggiorno classico con sala formale, pareti verdi, parquet scuro, camino classico, cornice del camino in legno e nessuna TV
Ispirazione per un soggiorno classico con sala formale, pareti verdi, parquet scuro, camino classico, cornice del camino in legno e nessuna TV
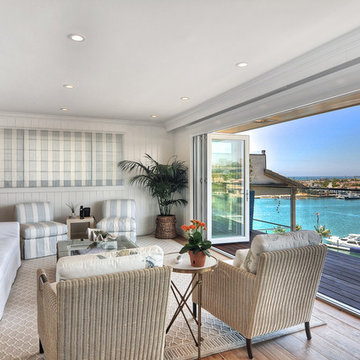
Foto di un soggiorno costiero di medie dimensioni e aperto con pareti bianche, parquet chiaro, camino classico, cornice del camino in legno e pavimento marrone
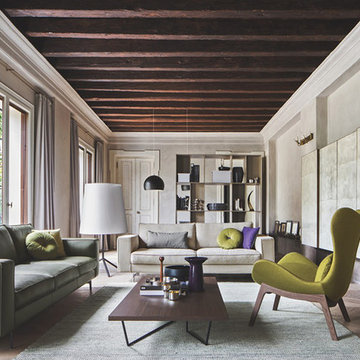
Designed by Michele Menescardi, the Lazy armchair's winding lines recall nordic atmospheres. With its exceptionally comfortable seat cushion, lumbar support and matching footrest, you will definitely want to relax in this armchair. Two bases are available: wood for a more materic feel and metal for a minimalistic and easy look.
The Square modular sofa's sleek look complements the fluid lines of the Lazy armchair. This sofa features exposed “pinched” double-needle stitching that runs along the edges of the backrest and seat cushions. The Square sofa comes in both leather and fabric, and can be configured in a variety of ways to suit any room layout.
The Division double-sided bookcase is perfect for separating your room into different areas, and providing storage space.
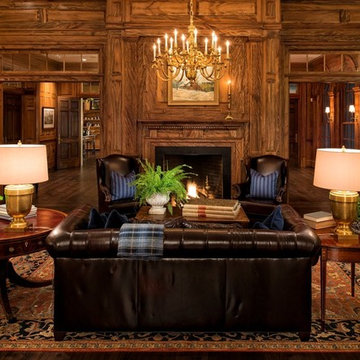
Foto di un grande soggiorno tradizionale chiuso con sala formale, pareti beige, parquet scuro, camino classico e cornice del camino in legno
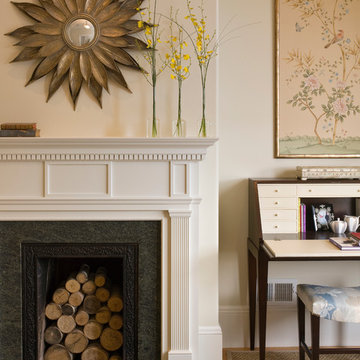
Photo: Mark Darley
Foto di un soggiorno classico con camino classico e cornice del camino in legno
Foto di un soggiorno classico con camino classico e cornice del camino in legno
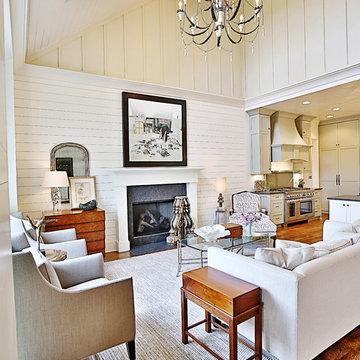
Immagine di un grande soggiorno country aperto con sala formale, pareti bianche, parquet scuro, camino classico e cornice del camino in cemento
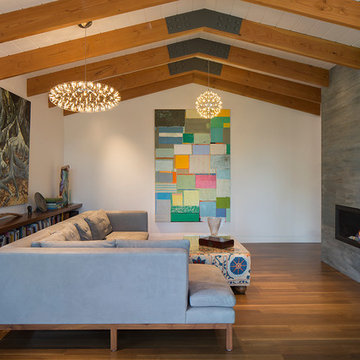
Eric Rorer
Ispirazione per un soggiorno minimalista di medie dimensioni e chiuso con pareti bianche, parquet scuro, camino lineare Ribbon, nessuna TV, sala formale e cornice del camino in cemento
Ispirazione per un soggiorno minimalista di medie dimensioni e chiuso con pareti bianche, parquet scuro, camino lineare Ribbon, nessuna TV, sala formale e cornice del camino in cemento
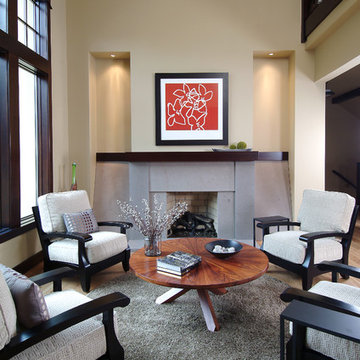
A unique combination of traditional design and an unpretentious, family-friendly floor plan, the Pemberley draws inspiration from European traditions as well as the American landscape. Picturesque rooflines of varying peaks and angles are echoed in the peaked living room with its large fireplace. The main floor includes a family room, large kitchen, dining room, den and master bedroom as well as an inviting screen porch with a built-in range. The upper level features three additional bedrooms, while the lower includes an exercise room, additional family room, sitting room, den, guest bedroom and trophy room.
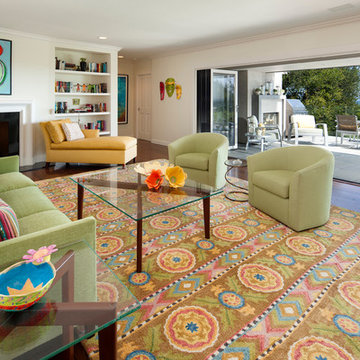
Jim Bartsch
Idee per un soggiorno classico di medie dimensioni e aperto con sala formale, pareti bianche, parquet scuro, camino classico e cornice del camino in legno
Idee per un soggiorno classico di medie dimensioni e aperto con sala formale, pareti bianche, parquet scuro, camino classico e cornice del camino in legno
Soggiorni con cornice del camino in legno e cornice del camino in cemento - Foto e idee per arredare
9