Soggiorni con cornice del camino in intonaco - Foto e idee per arredare
Filtra anche per:
Budget
Ordina per:Popolari oggi
41 - 60 di 4.172 foto
1 di 3
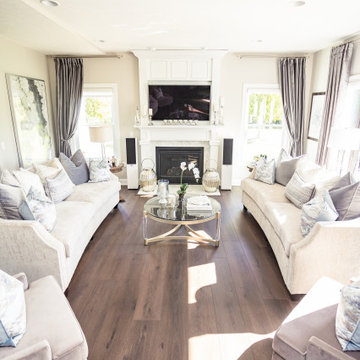
A rich, even, walnut tone with a smooth finish. This versatile color works flawlessly with both modern and classic styles.
Immagine di un grande soggiorno tradizionale aperto con sala formale, pareti beige, pavimento in vinile, camino classico, cornice del camino in intonaco, parete attrezzata e pavimento marrone
Immagine di un grande soggiorno tradizionale aperto con sala formale, pareti beige, pavimento in vinile, camino classico, cornice del camino in intonaco, parete attrezzata e pavimento marrone

This modern vertical gas fireplace fits elegantly within this farmhouse style residence on the shores of Chesapeake Bay on Tilgham Island, MD.
Foto di un grande soggiorno stile marino chiuso con pareti blu, parquet chiaro, camino bifacciale, cornice del camino in intonaco e pavimento grigio
Foto di un grande soggiorno stile marino chiuso con pareti blu, parquet chiaro, camino bifacciale, cornice del camino in intonaco e pavimento grigio
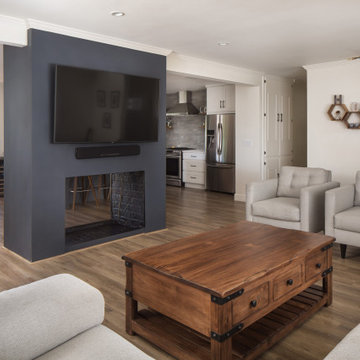
A run down traditional 1960's home in the heart of the san Fernando valley area is a common site for home buyers in the area. so, what can you do with it you ask? A LOT! is our answer. Most first-time home buyers are on a budget when they need to remodel and we know how to maximize it. The entire exterior of the house was redone with #stucco over layer, some nice bright color for the front door to pop out and a modern garage door is a good add. the back yard gained a huge 400sq. outdoor living space with Composite Decking from Cali Bamboo and a fantastic insulated patio made from aluminum. The pool was redone with dark color pebble-tech for better temperature capture and the 0 maintenance of the material.
Inside we used water resistance wide planks European oak look-a-like laminated flooring. the floor is continues throughout the entire home (except the bathrooms of course ? ).
A gray/white and a touch of earth tones for the wall colors to bring some brightness to the house.
The center focal point of the house is the transitional farmhouse kitchen with real reclaimed wood floating shelves and custom-made island vegetables/fruits baskets on a full extension hardware.
take a look at the clean and unique countertop cloudburst-concrete by caesarstone it has a "raw" finish texture.
The master bathroom is made entirely from natural slate stone in different sizes, wall mounted modern vanity and a fantastic shower system by Signature Hardware.
Guest bathroom was lightly remodeled as well with a new 66"x36" Mariposa tub by Kohler with a single piece quartz slab installed above it.
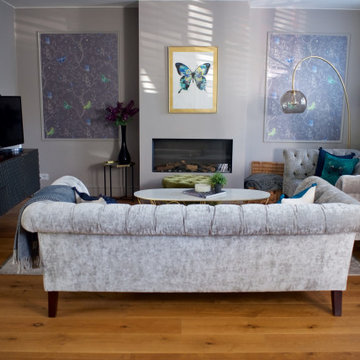
The floorplan for this large formal Living Room provides two different areas for relaxation. An area with two large chesterfield sofas are set around the fireplace for evening entertaining, with view of the TV for family movie nights. A reading 'nook' was set in easy reach of the bar cart for an early evening drink 'a deux' or for reading the Sunday papers.
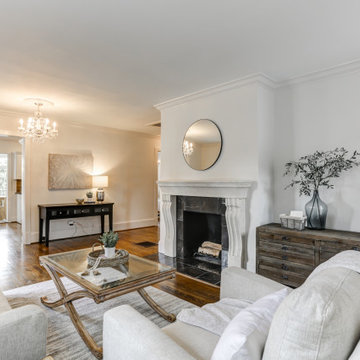
Bungalow in Buckhead Atlanta GA Vacant Home Staging of a family room, entry and kitchen.
Romantic space with the airy drapery and chandelier in the foyer.
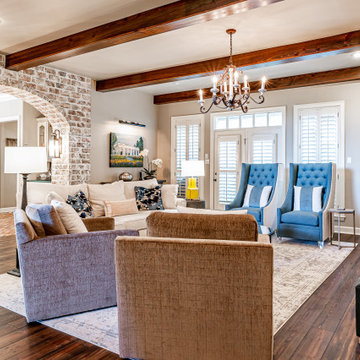
I feel like my clients see my style and come to me because they like it and trust I can put my spin on their existing furniture. For example, in the beginning Lauren requested the typical farmhouse “Joanna Gaines” look. Once we dove into other options she was able to see that we could incorporate some of those farmhouse touches by white washing the fabulous arched brick to soften the look.
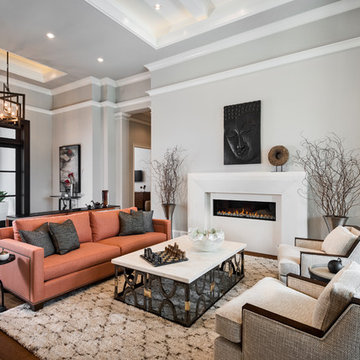
Designer: Sherri DuPont
Design Assistant: Hailey Burkhardt
Builder: Harwick Homes
Photographer: Amber Fredericksen
Foto di un soggiorno design di medie dimensioni e aperto con pareti grigie, cornice del camino in intonaco, pavimento marrone, parquet scuro e camino lineare Ribbon
Foto di un soggiorno design di medie dimensioni e aperto con pareti grigie, cornice del camino in intonaco, pavimento marrone, parquet scuro e camino lineare Ribbon
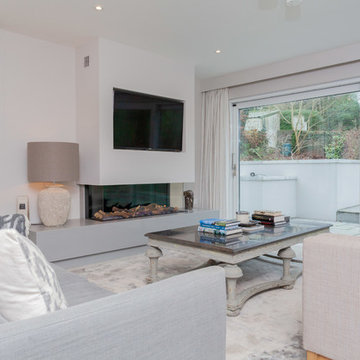
Esempio di un soggiorno moderno di medie dimensioni e aperto con sala formale, pareti bianche, camino bifacciale, cornice del camino in intonaco, parete attrezzata e pavimento bianco
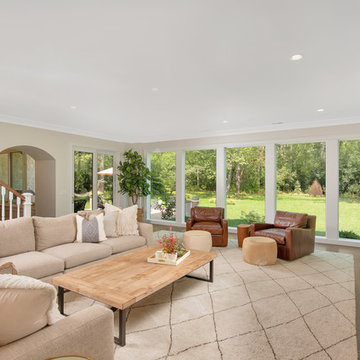
Casual living room complete with leather accents and a built-in fireplace
Ispirazione per un soggiorno minimal di medie dimensioni e chiuso con pareti beige, parquet scuro, camino classico, cornice del camino in intonaco, TV a parete e pavimento marrone
Ispirazione per un soggiorno minimal di medie dimensioni e chiuso con pareti beige, parquet scuro, camino classico, cornice del camino in intonaco, TV a parete e pavimento marrone
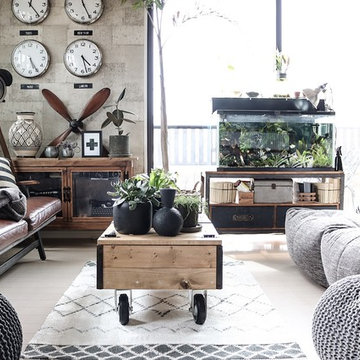
Be individual and add your own style. Incorporate quirky evergreen indoor plants and cacti to your coffee table, bringing your reading room to life. Explore materials and finishes, play with texture and mix leather sofas with soft modular loungers. Cushioned comforts paired with bold clocks and floor lamp complement this retro interior setting.
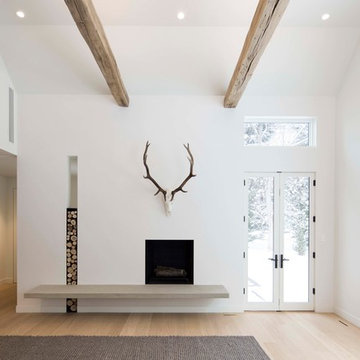
with Lloyd Architects
Ispirazione per un soggiorno minimalista di medie dimensioni e chiuso con sala formale, pareti bianche, parquet chiaro, camino classico, cornice del camino in intonaco, nessuna TV e pavimento marrone
Ispirazione per un soggiorno minimalista di medie dimensioni e chiuso con sala formale, pareti bianche, parquet chiaro, camino classico, cornice del camino in intonaco, nessuna TV e pavimento marrone
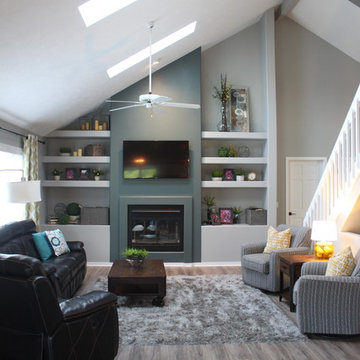
Foto di un soggiorno minimal di medie dimensioni e aperto con pareti grigie, pavimento in legno massello medio, camino classico, cornice del camino in intonaco e TV a parete
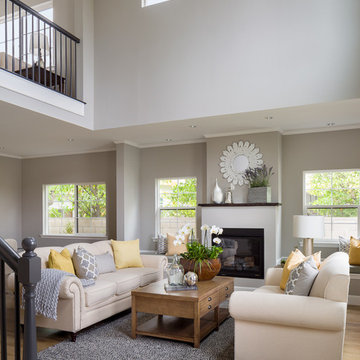
Photography by Mike Kelly
Immagine di un soggiorno minimal di medie dimensioni e stile loft con sala formale, pareti grigie, parquet chiaro, camino classico, cornice del camino in intonaco e nessuna TV
Immagine di un soggiorno minimal di medie dimensioni e stile loft con sala formale, pareti grigie, parquet chiaro, camino classico, cornice del camino in intonaco e nessuna TV

Thomas Kuoh Photography
Idee per un grande soggiorno classico aperto con pareti beige, camino classico, pavimento con piastrelle in ceramica, cornice del camino in intonaco, nessuna TV e pavimento beige
Idee per un grande soggiorno classico aperto con pareti beige, camino classico, pavimento con piastrelle in ceramica, cornice del camino in intonaco, nessuna TV e pavimento beige
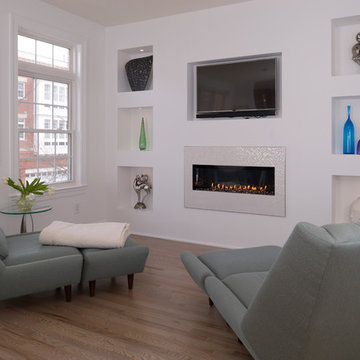
Keeping room with drywall niches and LED puck lights as ambient and accent lighting.
June Stanich Photography
Foto di un soggiorno contemporaneo aperto con pareti bianche, parquet chiaro, camino classico, cornice del camino in intonaco e parete attrezzata
Foto di un soggiorno contemporaneo aperto con pareti bianche, parquet chiaro, camino classico, cornice del camino in intonaco e parete attrezzata
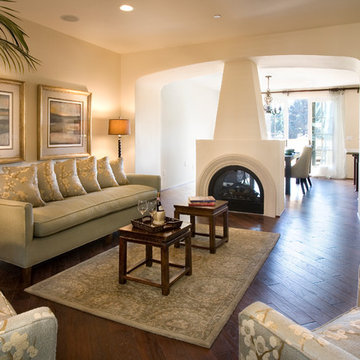
Ispirazione per un soggiorno mediterraneo di medie dimensioni e aperto con pareti beige, camino bifacciale, sala formale, parquet scuro, cornice del camino in intonaco e nessuna TV
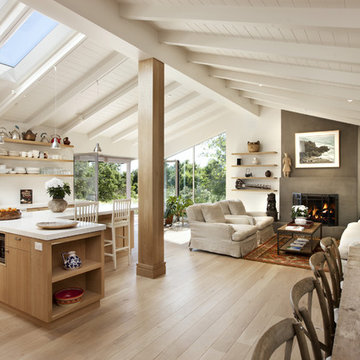
Architect: Richard Warner
General Contractor: Allen Construction
Photo Credit: Jim Bartsch
Award Winner: Master Design Awards, Best of Show
Esempio di un soggiorno design di medie dimensioni con pareti bianche, parquet chiaro, camino classico, cornice del camino in intonaco e nessuna TV
Esempio di un soggiorno design di medie dimensioni con pareti bianche, parquet chiaro, camino classico, cornice del camino in intonaco e nessuna TV
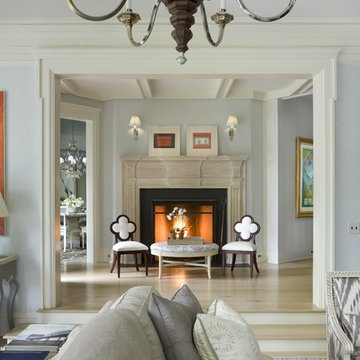
Durston Saylor
Idee per un soggiorno classico di medie dimensioni e chiuso con pareti blu, sala formale, parquet chiaro, camino classico e cornice del camino in intonaco
Idee per un soggiorno classico di medie dimensioni e chiuso con pareti blu, sala formale, parquet chiaro, camino classico e cornice del camino in intonaco

Séjour aux teintes très claires qui favorisent une mise en avant du mobilier
Foto di un piccolo soggiorno stile americano chiuso con sala formale, pareti bianche, pavimento in legno massello medio, camino classico, cornice del camino in intonaco, TV nascosta, pavimento marrone e soffitto a volta
Foto di un piccolo soggiorno stile americano chiuso con sala formale, pareti bianche, pavimento in legno massello medio, camino classico, cornice del camino in intonaco, TV nascosta, pavimento marrone e soffitto a volta
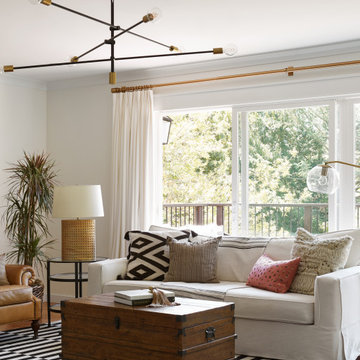
This living room received a refresh when the outdated corner fireplace was removed, which opened up the room and allowed for a more flexible layout. A new gas fireplace was installed, along with two sidelight windows to enhance the natural light and exterior landscaping. The walls and ceilings were smoothed, and crown molding and trim was added to give the room a clean, but polished look.
The palette were kept neutral so the room would have a cohesive feel throughout, while the textures add interest.
Soggiorni con cornice del camino in intonaco - Foto e idee per arredare
3