Soggiorni con cornice del camino in intonaco e soffitto ribassato - Foto e idee per arredare
Filtra anche per:
Budget
Ordina per:Popolari oggi
101 - 120 di 200 foto
1 di 3
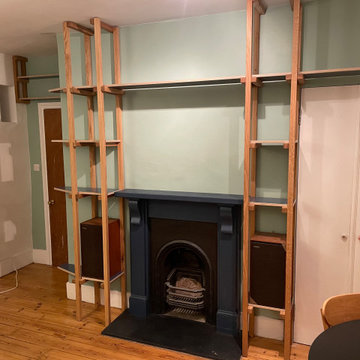
These open shelves maximise the rooms potential through clever space saving shelves.
This project included design, manufacturing, installation and decorating.
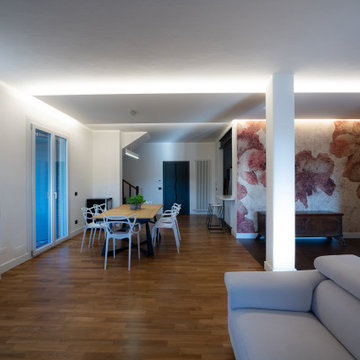
Foto di un grande soggiorno contemporaneo aperto con sala formale, pareti bianche, pavimento in legno massello medio, camino classico, cornice del camino in intonaco, TV a parete, pavimento marrone, soffitto ribassato e con abbinamento di mobili antichi e moderni
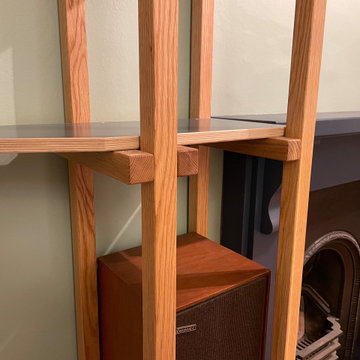
These open shelves maximise the rooms potential through clever space saving shelves.
This project included design, manufacturing, installation and decorating.
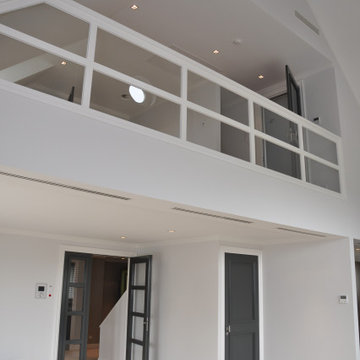
Aménagement intérieur complet d'appartement en duplex neuf de 180m².
Immagine di un grande soggiorno minimal aperto con pareti bianche, moquette, camino classico, cornice del camino in intonaco, pavimento beige e soffitto ribassato
Immagine di un grande soggiorno minimal aperto con pareti bianche, moquette, camino classico, cornice del camino in intonaco, pavimento beige e soffitto ribassato
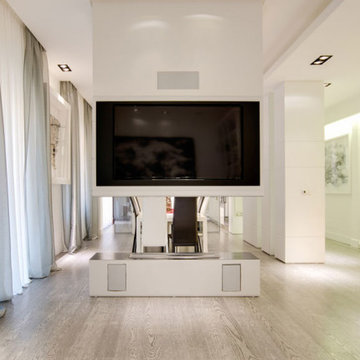
Il camino nasconde un'altra sorpesa, la tv incassata.
Esempio di un ampio soggiorno minimalista aperto con libreria, pareti bianche, parquet chiaro, camino sospeso, cornice del camino in intonaco, TV nascosta, pavimento beige e soffitto ribassato
Esempio di un ampio soggiorno minimalista aperto con libreria, pareti bianche, parquet chiaro, camino sospeso, cornice del camino in intonaco, TV nascosta, pavimento beige e soffitto ribassato
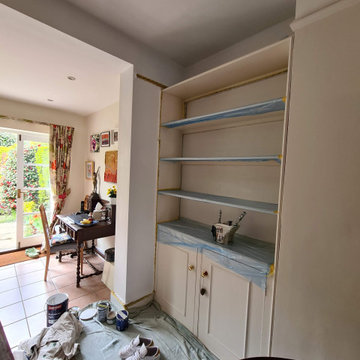
Water damage repair carried out in Raynes park SW20 after damp from losing gutter system - all space was fully protected, antimould was applied and specialist paint used with 2 topcoats to finish walls by https://midecor.co.uk/
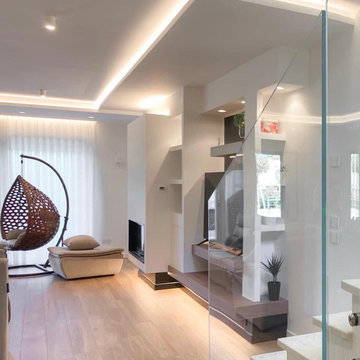
Una giovane coppia stava costruendo la propria casa, ma dopo aver tirato su l'involucro non sapevano come definire gli spazi e renderli piacevoli e funzionali.... ed ecco la soluzione.
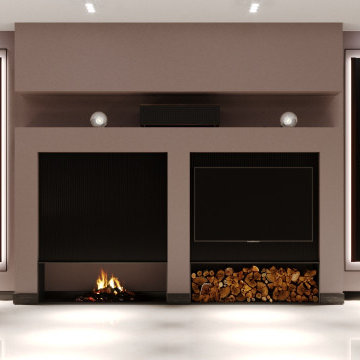
Квартира 120кв м, кухня совмещенная с гостинной и столовой, с акцентом на камин.
Проект для пары с ребенком, которые очень любят гостей. Цветовая гамма подобрана для комфортного отдыха семьи. Стилевое решение подчеркивает характер и статус владельцев.
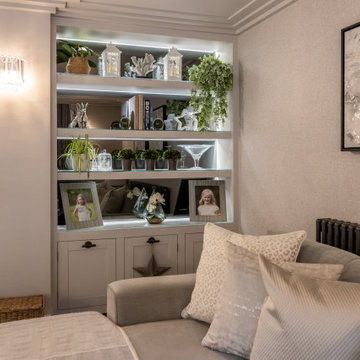
Formal Living Room, Featuring Wood Burner, Bespoke Joinery , Coving
Esempio di un soggiorno eclettico di medie dimensioni con sala formale, pareti grigie, moquette, stufa a legna, cornice del camino in intonaco, TV a parete, pavimento grigio, soffitto ribassato e carta da parati
Esempio di un soggiorno eclettico di medie dimensioni con sala formale, pareti grigie, moquette, stufa a legna, cornice del camino in intonaco, TV a parete, pavimento grigio, soffitto ribassato e carta da parati
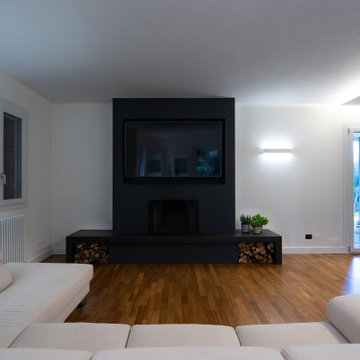
Ispirazione per un grande soggiorno minimal aperto con sala formale, pareti bianche, pavimento in legno massello medio, camino classico, cornice del camino in intonaco, TV a parete, pavimento marrone, soffitto ribassato e con abbinamento di mobili antichi e moderni
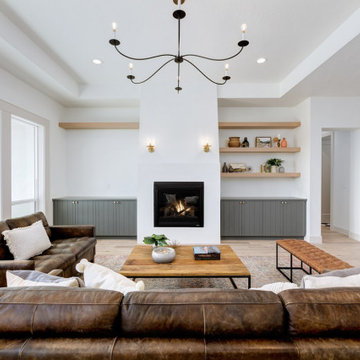
Two toned paint and trim millwork detail. Custom cabinetry with brass hardware. Light fixtures in mixed metal finishes in clean, elegant design. Gas fireplace. Large, naturally bright Great Room as you enter from the foyer.
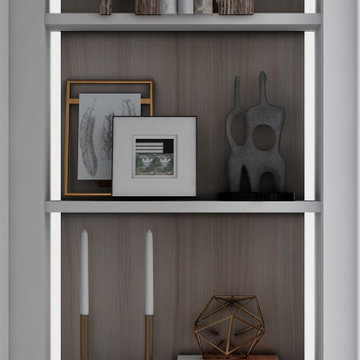
mid century modern living space characterized by accent colors, brass strokes, minimalistic modern arched built-ins, and a sleek modern fireplace design.
A perfect combination of a distressed brown leather sofa a neutral lounge chair a colorful rug and a brass-legged coffee table.
this color palette adds sophistication, elegance, and modernism to any living space.
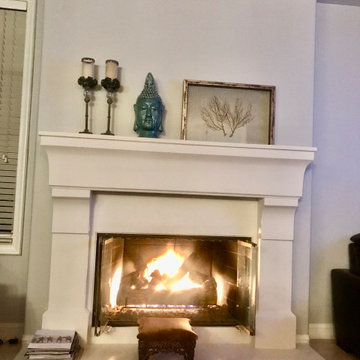
Esempio di un soggiorno contemporaneo con cornice del camino in intonaco e soffitto ribassato
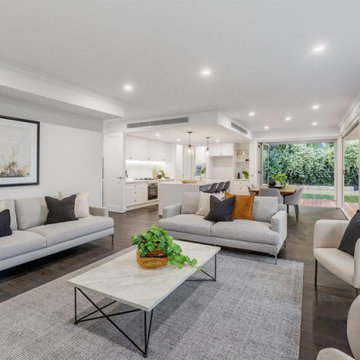
Flaunting Hamptons elegance and generous family proportions, this stunning new home has been beautifully designed for modern family living.
Hampton's influenced design has been woven into the overall scheme of the home. Shaker style cabinets and elegant brass handles are further enhanced with classic Hamptons glass pendant lights.
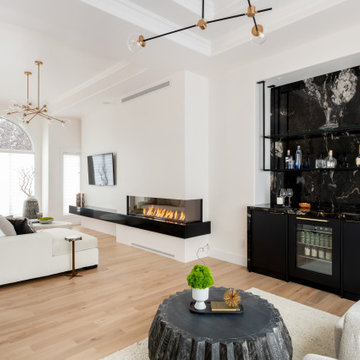
Idee per un soggiorno minimalista di medie dimensioni e aperto con pareti bianche, parquet chiaro, camino bifacciale, cornice del camino in intonaco, pavimento marrone e soffitto ribassato
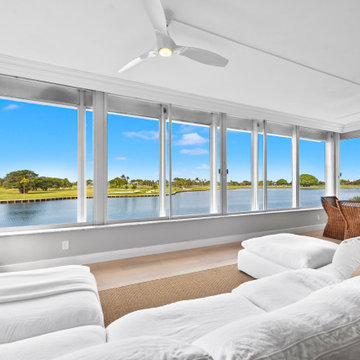
Embark on a transformative journey with Dream Coast Builders as we redefine living spaces in Clearwater, Florida. Specializing in a comprehensive array of services, our team brings expertise to every corner of your home. From complete home remodeling projects to personalized living room transformations, custom construction endeavors, and seamless additions, we prioritize your vision in each undertaking.
Our home remodeling services encompass everything from kitchen and bath renovations to full-scale overhauls, ensuring your space reflects your lifestyle. When it comes to living room remodeling, we craft modern, open, and inviting spaces, turning your vision into reality. For those seeking custom construction projects, we marry your unique preferences with our expertise, creating homes that truly stand apart.
If additional space is what you crave, our additional services seamlessly integrate new elements into your home, enhancing both functionality and aesthetics. Whether it's a new room, an expanded living area, or a beachfront retreat, we make it happen with precision and care.
What sets us apart is our unwavering focus on Clearwater, FL. We understand the distinct needs of our local community, and our services are tailored accordingly. With an experienced team dedicated to delivering high-quality craftsmanship, we take pride in transforming houses into homes that exude comfort and style.
From conceptualization to completion, Dream Coast Builders offers end-to-end solutions for all your remodeling, construction, and addition needs. No project is too big or too small for our dedicated team. Contact us today and discover the art of home transformation, creating a living space that reflects your vision and enhances your lifestyle in Clearwater, Florida.
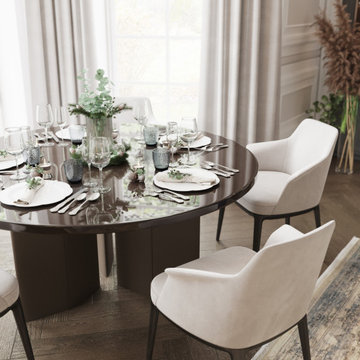
We did bright walls almost in the whole apartment and used underfloor heating with ceramic granite finishing imitating parquet board for floor pavement.
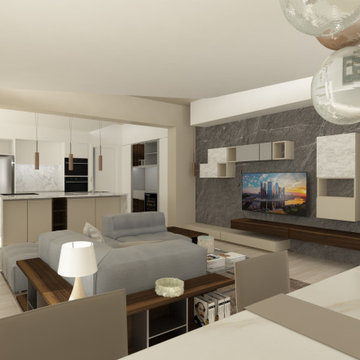
Un comodo divano, posizionato al centro dell’ambiente, progettato in maniera tale da permettere contemporaneamente la visione della tv, in condizione di estremo relax, e di conversare con chi è seduto alle spalle sulla panca curva a lato della stufa a pellet.

Immagine di un soggiorno chic di medie dimensioni e chiuso con libreria, pareti beige, pavimento in vinile, camino lineare Ribbon, cornice del camino in intonaco, TV a parete, pavimento grigio, soffitto ribassato e carta da parati
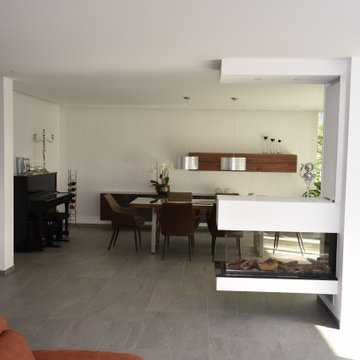
Alt-Bestand: Wohn- und Essbereich getrennt durch einen vorhandenen Kamin mit offener Feuerstelle.
Neu:
Großformatige Fliesen, freischwebender, 3-seitig einsehbarer Gaskamin, neue Decke mit umlaufender
indirekter Beleuchtung und komplett zu öffnenden Glasfalt-Elementen zum Garten.
Soggiorni con cornice del camino in intonaco e soffitto ribassato - Foto e idee per arredare
6