Soggiorni con cornice del camino in intonaco e soffitto a volta - Foto e idee per arredare
Filtra anche per:
Budget
Ordina per:Popolari oggi
61 - 80 di 453 foto
1 di 3
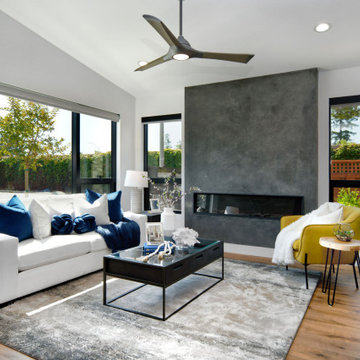
Flooded with natural light, the living room boasts a Venetian plaster fireplace surround.
Ispirazione per un soggiorno minimal di medie dimensioni e aperto con pareti bianche, pavimento in legno massello medio, camino lineare Ribbon, cornice del camino in intonaco, pavimento marrone e soffitto a volta
Ispirazione per un soggiorno minimal di medie dimensioni e aperto con pareti bianche, pavimento in legno massello medio, camino lineare Ribbon, cornice del camino in intonaco, pavimento marrone e soffitto a volta
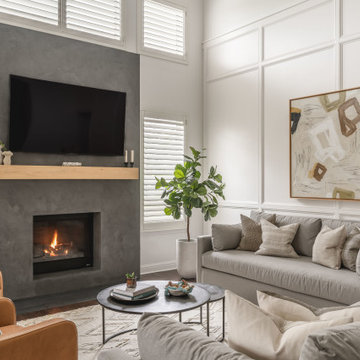
Living room included a fireplace update with a Venetian plaster finish and white oak mantle, new furnishings and decor, and original artwork.
Esempio di un grande soggiorno minimalista aperto con pareti bianche, parquet scuro, camino classico, cornice del camino in intonaco, TV a parete, pavimento marrone, soffitto a volta e sala formale
Esempio di un grande soggiorno minimalista aperto con pareti bianche, parquet scuro, camino classico, cornice del camino in intonaco, TV a parete, pavimento marrone, soffitto a volta e sala formale

One of the only surviving examples of a 14thC agricultural building of this type in Cornwall, the ancient Grade II*Listed Medieval Tithe Barn had fallen into dereliction and was on the National Buildings at Risk Register. Numerous previous attempts to obtain planning consent had been unsuccessful, but a detailed and sympathetic approach by The Bazeley Partnership secured the support of English Heritage, thereby enabling this important building to begin a new chapter as a stunning, unique home designed for modern-day living.
A key element of the conversion was the insertion of a contemporary glazed extension which provides a bridge between the older and newer parts of the building. The finished accommodation includes bespoke features such as a new staircase and kitchen and offers an extraordinary blend of old and new in an idyllic location overlooking the Cornish coast.
This complex project required working with traditional building materials and the majority of the stone, timber and slate found on site was utilised in the reconstruction of the barn.
Since completion, the project has been featured in various national and local magazines, as well as being shown on Homes by the Sea on More4.
The project won the prestigious Cornish Buildings Group Main Award for ‘Maer Barn, 14th Century Grade II* Listed Tithe Barn Conversion to Family Dwelling’.
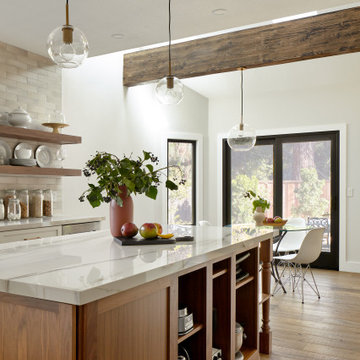
Immagine di un grande soggiorno aperto con sala formale, pareti beige, parquet chiaro, camino lineare Ribbon, cornice del camino in intonaco, TV a parete, pavimento marrone e soffitto a volta
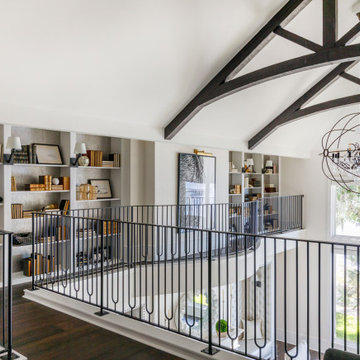
Photo: Jessie Preza Photography
Immagine di un soggiorno mediterraneo con pareti bianche, parquet scuro, cornice del camino in intonaco, pavimento marrone e soffitto a volta
Immagine di un soggiorno mediterraneo con pareti bianche, parquet scuro, cornice del camino in intonaco, pavimento marrone e soffitto a volta
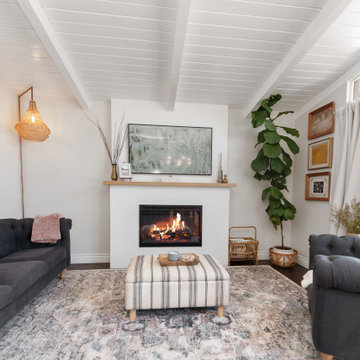
Esempio di un piccolo soggiorno minimalista aperto con pareti bianche, parquet chiaro, camino classico, cornice del camino in intonaco, TV autoportante, pavimento beige e soffitto a volta

Interior Designer: Meridith Hamilton Ranouil, MLH Designs
Esempio di un ampio soggiorno contemporaneo aperto con sala formale, pareti bianche, parquet scuro, camino classico, tappeto, cornice del camino in intonaco, pavimento marrone e soffitto a volta
Esempio di un ampio soggiorno contemporaneo aperto con sala formale, pareti bianche, parquet scuro, camino classico, tappeto, cornice del camino in intonaco, pavimento marrone e soffitto a volta
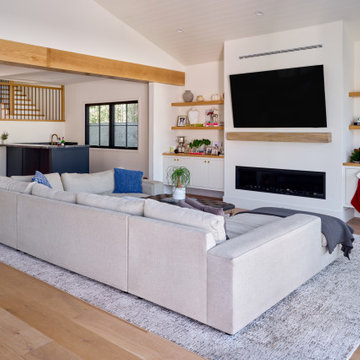
Ispirazione per un grande soggiorno chic aperto con pareti bianche, pavimento in legno massello medio, camino classico, cornice del camino in intonaco, TV a parete, pavimento marrone e soffitto a volta

Club house & sitting area including pool table with kitchen interior rendering. In this concept of club house have white sofa, table, breakfast table Interior Decoration, playing table & Furniture Design with sitting area, pendent lights, dummy plant,dinning area & reading area.
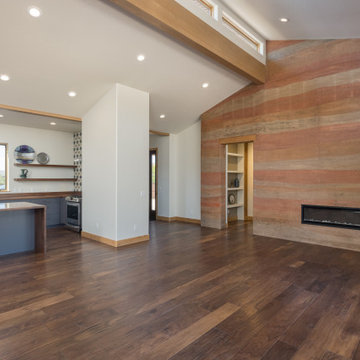
Esempio di un soggiorno american style di medie dimensioni e aperto con pareti bianche, pavimento in legno massello medio, camino lineare Ribbon, cornice del camino in intonaco e soffitto a volta
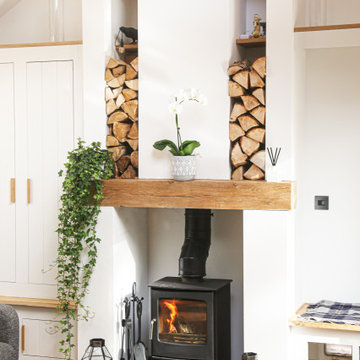
This vaulted ceiling is framed by a feature gable wall which features a central wood burner, discrete storage to one side, and a window seat the other. Bespoke framing provide log storage and feature lighting at a high level, while a media unit below the window seat keep the area permanently free from cables - it also provide a secret entrance for the cat, meaning no unsightly cat-flat has to be put in any of the doors.
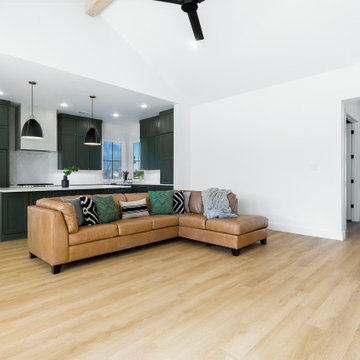
A classic select grade natural oak. Timeless and versatile. With the Modin Collection, we have raised the bar on luxury vinyl plank. The result is a new standard in resilient flooring. Modin offers true embossed in register texture, a low sheen level, a rigid SPC core, an industry-leading wear layer, and so much more.
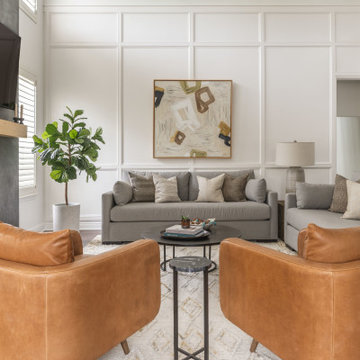
Living room included a fireplace update with a Venetian plaster finish and white oak mantle, new furnishings and decor, and original artwork.
Immagine di un grande soggiorno minimalista aperto con sala formale, pareti bianche, parquet scuro, camino classico, cornice del camino in intonaco, TV a parete, pavimento marrone e soffitto a volta
Immagine di un grande soggiorno minimalista aperto con sala formale, pareti bianche, parquet scuro, camino classico, cornice del camino in intonaco, TV a parete, pavimento marrone e soffitto a volta
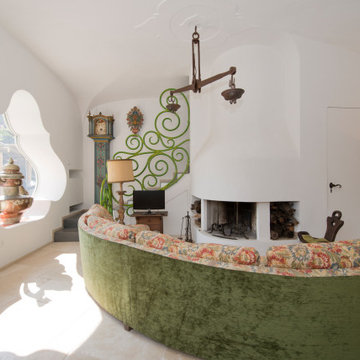
Idee per un ampio soggiorno mediterraneo con pareti bianche, soffitto a volta, camino classico, cornice del camino in intonaco e TV autoportante

This space provides an enormous statement for this home. The custom patterned upholstery combined with the client's collectible artifacts and new accessories allows for an eclectic vibe in this transitional space. Visit our interior designers & home designer Dallas website for more details >>> https://twillyandfig.com/
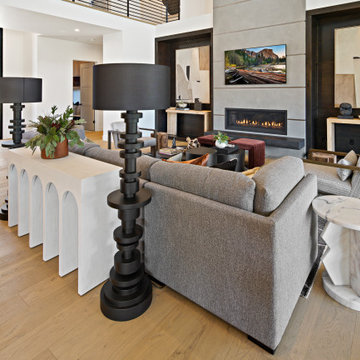
MODERN PRAIRIE HILL COUNTRY
2021 PARADE OF HOMES
BEST OF SHOW
Capturing the heart of working and playing from home, The Pradera is a functional design with flowing spaces. It embodies the new age of busy professionals working from home who also enjoy an indoor, outdoor living experience.
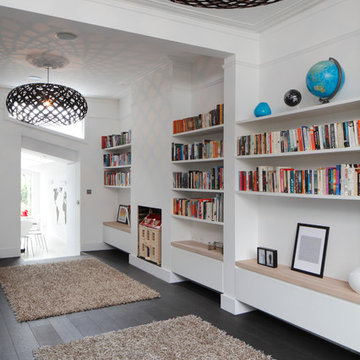
Durham Road is our minimal and contemporary extension and renovation of a Victorian house in East Finchley, North London.
Custom joinery hides away all the typical kitchen necessities, and an all-glass box seat will allow the owners to enjoy their garden even when the weather isn’t on their side.
Despite a relatively tight budget we successfully managed to find resources for high-quality materials and finishes, underfloor heating, a custom kitchen, Domus tiles, and the modern oriel window by one finest glassworkers in town.
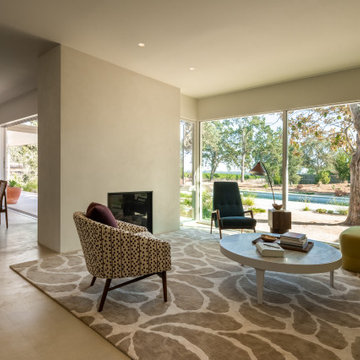
part of existing covered patio co-opted to create a more defined living room within the open concept.
Esempio di un grande soggiorno moderno aperto con pareti bianche, pavimento in cemento, camino classico, cornice del camino in intonaco, pavimento grigio e soffitto a volta
Esempio di un grande soggiorno moderno aperto con pareti bianche, pavimento in cemento, camino classico, cornice del camino in intonaco, pavimento grigio e soffitto a volta
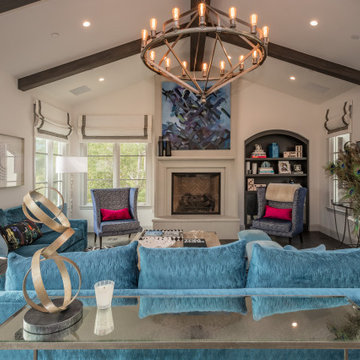
Ispirazione per un grande soggiorno mediterraneo con pareti bianche, parquet scuro, camino classico, pavimento marrone, soffitto a volta e cornice del camino in intonaco
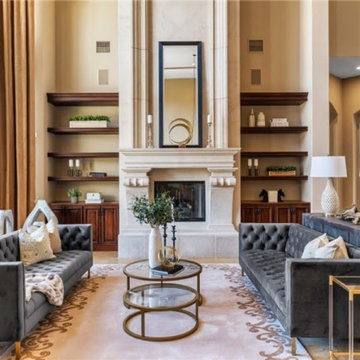
Luxury living room
Ispirazione per un grande soggiorno tradizionale chiuso con sala formale, pareti beige, pavimento con piastrelle in ceramica, camino lineare Ribbon, cornice del camino in intonaco, nessuna TV, pavimento beige e soffitto a volta
Ispirazione per un grande soggiorno tradizionale chiuso con sala formale, pareti beige, pavimento con piastrelle in ceramica, camino lineare Ribbon, cornice del camino in intonaco, nessuna TV, pavimento beige e soffitto a volta
Soggiorni con cornice del camino in intonaco e soffitto a volta - Foto e idee per arredare
4