Soggiorni con cornice del camino in intonaco e pavimento grigio - Foto e idee per arredare
Filtra anche per:
Budget
Ordina per:Popolari oggi
121 - 140 di 1.428 foto
1 di 3
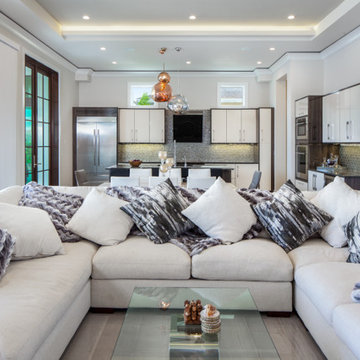
Ispirazione per un grande soggiorno minimalista aperto con sala formale, pareti beige, pavimento in gres porcellanato, camino lineare Ribbon, cornice del camino in intonaco, TV a parete e pavimento grigio
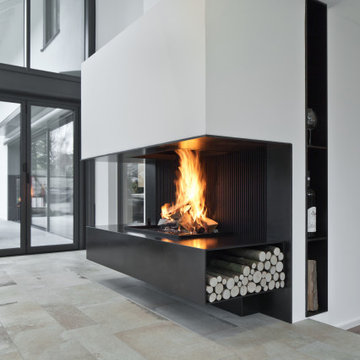
Foto di un ampio soggiorno minimal aperto con angolo bar, pareti bianche, pavimento con piastrelle in ceramica, camino sospeso, cornice del camino in intonaco e pavimento grigio
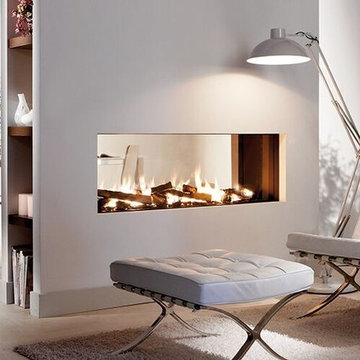
The Lucius 140-2/3 is a stunning, frameless peninsula fireplace with a full view on one side and a 2/3 partial view on the opposite side.
Immagine di un soggiorno moderno di medie dimensioni e aperto con sala formale, pareti bianche, pavimento in cemento, camino lineare Ribbon, cornice del camino in intonaco e pavimento grigio
Immagine di un soggiorno moderno di medie dimensioni e aperto con sala formale, pareti bianche, pavimento in cemento, camino lineare Ribbon, cornice del camino in intonaco e pavimento grigio

Simple yet luxurious finishes and sleek geometric architectural details make this modern home one of a kind.
Designer: Amy Gerber
Photo: Mary Santaga
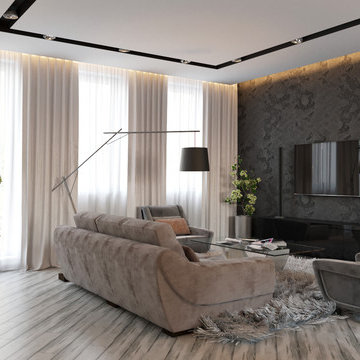
Foto di un soggiorno contemporaneo di medie dimensioni e aperto con camino lineare Ribbon, cornice del camino in intonaco e pavimento grigio

Anchored by the homeowner’s 42-foot-long painting, the interiors of this Palm Springs residence were designed to showcase the owner’s art collection, and create functional spaces for daily living that can be easily adapted for large social gatherings.
Referencing the environment and architecture in both form and material, the finishes and custom furnishings bring the interior to life. Alluding to the roofs that suspend over the building, the sofas seem to hover above the carpets while the knife-edge table top appears to float above a metal base. Bleached and cerused wood mimic the “desert effect” that would naturally occur in this environment, while the textiles on the sofa are the same shade as the rocks of the landscape.
Monolithic concrete floors connect all of the spaces while concealing mechanical systems, and stone thresholds signal vertical level changes and exterior transitions. Large wall masses provide the optimal backdrop for the homeowner’s oversized art. The wall structures ground the interior, while the opposing expanses of glass frame the desert views. The location and use of operable doors and windows allows the house to naturally ventilate, reducing cooling loads. The furnishings create spaces in an architectural fashion.
Designed and fabricated for flexibility, the pieces easily accommodate the owners’ large social gatherings. The dining table can be split into two and the sofas can be pushed out along the walls, opening the center of the space to entertain. The design of the interior spaces and furnishings seamlessly integrates the setting, architecture, artwork and spaces into a cohesive whole.
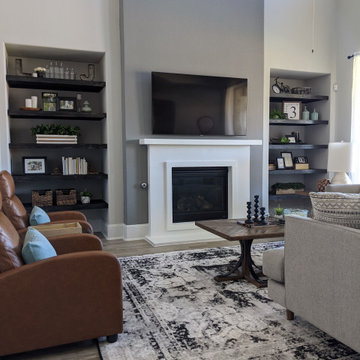
This living room got the designer touch with the custom shelves we designed, built and installed. The addition of all new accent decor, reclining accent chairs, rug and sectional made this space perfect family movie nights.
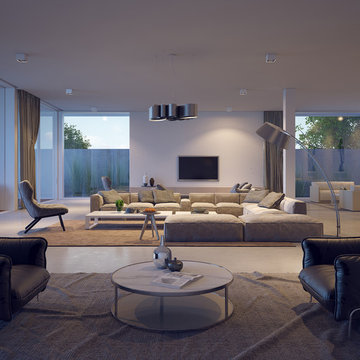
Boutique Architectural Design Studio
Ispirazione per un ampio soggiorno minimalista aperto con sala formale, pareti bianche, pavimento in cemento, camino lineare Ribbon, cornice del camino in intonaco, TV a parete e pavimento grigio
Ispirazione per un ampio soggiorno minimalista aperto con sala formale, pareti bianche, pavimento in cemento, camino lineare Ribbon, cornice del camino in intonaco, TV a parete e pavimento grigio
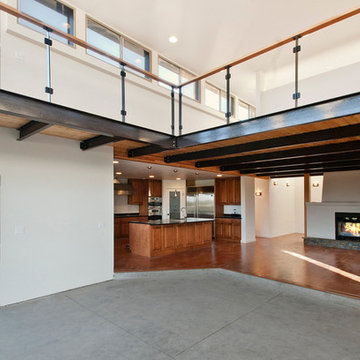
The Salish residence is a contemporary northwest home situated on a site that offers lake, mountain, territorial and golf course views from every room in the home. It uses a complex blend of glass, steel, wood and stone melded together to create a home that is experienced. The great room offers 360 degree views through the clearstory windows and large window wall facing the lake.
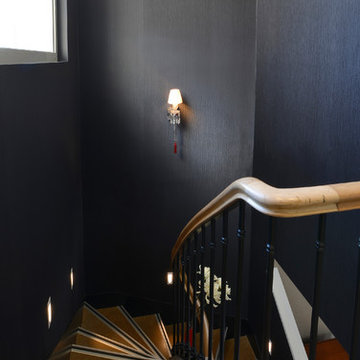
Foto di un ampio soggiorno design aperto con sala formale, pareti bianche, pavimento con piastrelle in ceramica, camino classico, cornice del camino in intonaco, parete attrezzata e pavimento grigio

Photos: Ed Gohlich
Esempio di un grande soggiorno design aperto con angolo bar, pareti bianche, pavimento in cemento, camino lineare Ribbon, cornice del camino in intonaco, parete attrezzata e pavimento grigio
Esempio di un grande soggiorno design aperto con angolo bar, pareti bianche, pavimento in cemento, camino lineare Ribbon, cornice del camino in intonaco, parete attrezzata e pavimento grigio
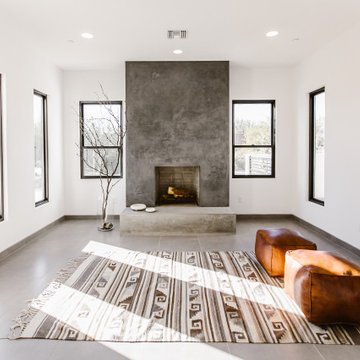
Ispirazione per un soggiorno scandinavo di medie dimensioni e chiuso con libreria, pareti bianche, pavimento in gres porcellanato, camino classico, cornice del camino in intonaco, TV a parete e pavimento grigio
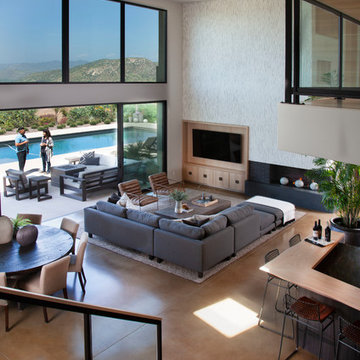
Photos: Ed Gohlich
Immagine di un grande soggiorno minimalista aperto con angolo bar, pareti bianche, pavimento in cemento, camino lineare Ribbon, cornice del camino in intonaco, parete attrezzata e pavimento grigio
Immagine di un grande soggiorno minimalista aperto con angolo bar, pareti bianche, pavimento in cemento, camino lineare Ribbon, cornice del camino in intonaco, parete attrezzata e pavimento grigio
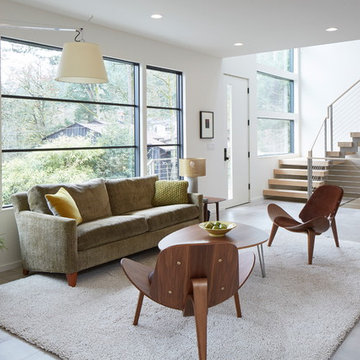
Sally Painter
Ispirazione per un grande soggiorno design aperto con pareti bianche, pavimento in gres porcellanato, camino ad angolo, cornice del camino in intonaco, nessuna TV e pavimento grigio
Ispirazione per un grande soggiorno design aperto con pareti bianche, pavimento in gres porcellanato, camino ad angolo, cornice del camino in intonaco, nessuna TV e pavimento grigio
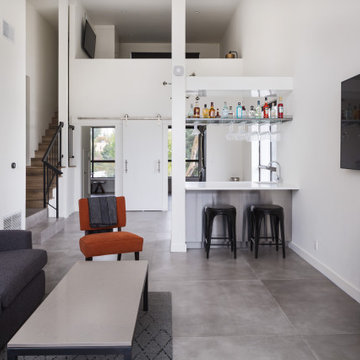
Loft spaces design was always one of my favorite projects back in architecture school day.
After a complete demolition we started putting this loft penthouse back together again under a contemporary design guide lines.
The floors are made of huge 48x48 porcelain tile that looks like acid washed concrete floors.
the once common wet bar was redesigned with stainless steel cabinets and transparent glass shelf.
Above the glass and stainless steel shelf we have a large custom made LED light fixture that illuminates the bar top threw the transparent shelf.
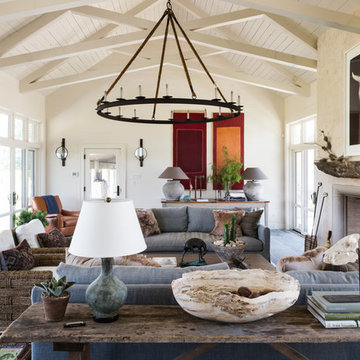
Idee per un grande soggiorno country chiuso con sala formale, pareti bianche, pavimento in ardesia, camino classico, cornice del camino in intonaco, nessuna TV e pavimento grigio

Designed to embrace an extensive and unique art collection including sculpture, paintings, tapestry, and cultural antiquities, this modernist home located in north Scottsdale’s Estancia is the quintessential gallery home for the spectacular collection within. The primary roof form, “the wing” as the owner enjoys referring to it, opens the home vertically to a view of adjacent Pinnacle peak and changes the aperture to horizontal for the opposing view to the golf course. Deep overhangs and fenestration recesses give the home protection from the elements and provide supporting shade and shadow for what proves to be a desert sculpture. The restrained palette allows the architecture to express itself while permitting each object in the home to make its own place. The home, while certainly modern, expresses both elegance and warmth in its material selections including canterra stone, chopped sandstone, copper, and stucco.
Project Details | Lot 245 Estancia, Scottsdale AZ
Architect: C.P. Drewett, Drewett Works, Scottsdale, AZ
Interiors: Luis Ortega, Luis Ortega Interiors, Hollywood, CA
Publications: luxe. interiors + design. November 2011.
Featured on the world wide web: luxe.daily
Photo by Grey Crawford.
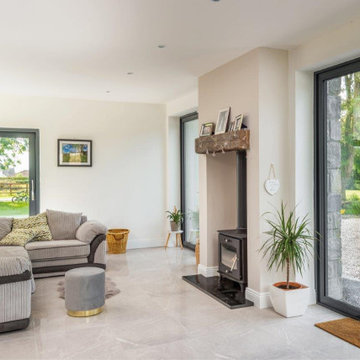
Open-plan living space, wood burning stove
Immagine di un grande soggiorno minimalista aperto con pareti bianche, pavimento in gres porcellanato, stufa a legna, cornice del camino in intonaco e pavimento grigio
Immagine di un grande soggiorno minimalista aperto con pareti bianche, pavimento in gres porcellanato, stufa a legna, cornice del camino in intonaco e pavimento grigio
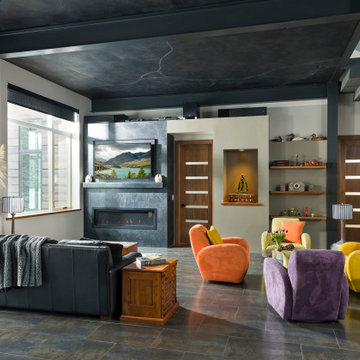
Like many remodel projects, this home had a variety of unique challenges along the path to completion. However, having arrived at the end of the construction process, the combination of materials including exposed steel, concrete and plaster make this home truly fantastic! The home highlights both high and vaulted ceilings with lots of glass which illuminate interesting features like: the satin black concrete countertops, the Venetian Plaster living room ceiling and the steel, glass and concrete stairs. The end result is a home that feels spacious, yet elegant and sophisticated.”
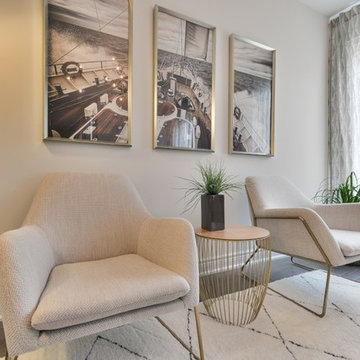
Our client wanted a contemporary eclectic living room in her newly constructed home. Combining leather, black and cream we created a cozy living space for her young family. An oversize ottoman with gold legs sat at the center and hosts a great collection of books, moose horns and a box for the remote controls. A round mirror in rose gold and a triptych bring art into the room. With trendy lighting making a statement. The beni ourani rug softens the space and brings all the colors together.
Soggiorni con cornice del camino in intonaco e pavimento grigio - Foto e idee per arredare
7