Soggiorni con cornice del camino in intonaco e pareti in legno - Foto e idee per arredare
Filtra anche per:
Budget
Ordina per:Popolari oggi
21 - 40 di 80 foto
1 di 3
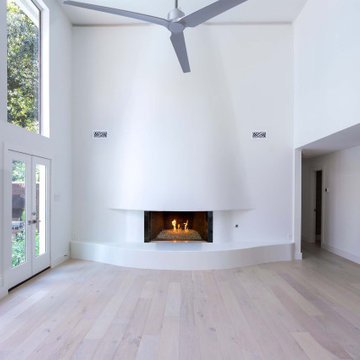
This cust designed fireplace was definitely a challenge. It was flat with two bookcases on each side. We demoed the bookcases and framed the curved structure keeping the existing firebox. We built out the curved hearth with center blocks then added smooth plaster on both the wall and hearth.
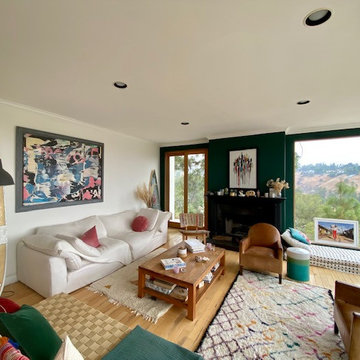
Colorful living room to provide a fun and contemporary atmosphere.
Idee per un soggiorno minimal aperto con pareti bianche, parquet chiaro, camino classico, cornice del camino in intonaco e pareti in legno
Idee per un soggiorno minimal aperto con pareti bianche, parquet chiaro, camino classico, cornice del camino in intonaco e pareti in legno
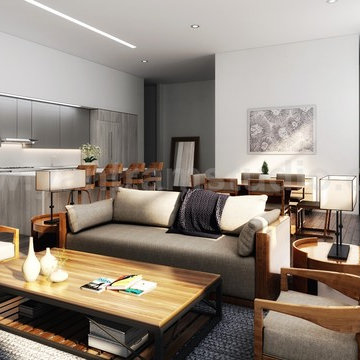
There are several interior designs for a modern living/kitchen / dining room open space concept. Today, the open layout idea is very popular; you must use the kitchen equipment and kitchen area in the kitchen, while the living room is nicely decorated and comfortable. Visual limits, attractive kitchen cabinets, and built-in features allow for a smooth transition between the two spaces and create a modern living room-kitchen combination by Architectural Rendering Companies, Istanbul – Turkey
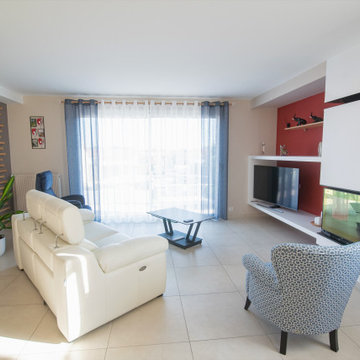
Idee per un soggiorno minimal di medie dimensioni e aperto con pareti rosse, pavimento con piastrelle in ceramica, camino bifacciale, cornice del camino in intonaco, TV autoportante, pavimento beige e pareti in legno
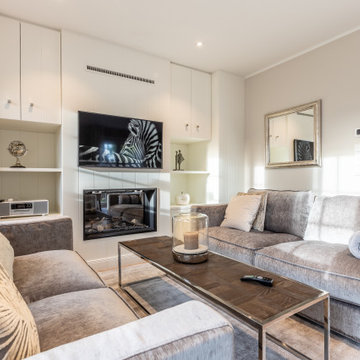
Ispirazione per un soggiorno contemporaneo aperto con pareti beige, parquet chiaro, camino lineare Ribbon, cornice del camino in intonaco, TV a parete, pavimento marrone e pareti in legno
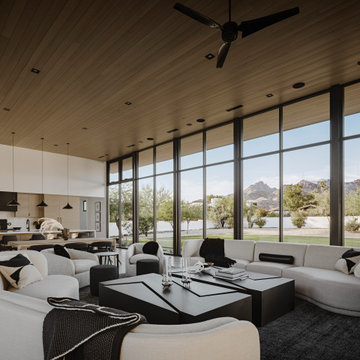
Photos by Roehner + Ryan
Idee per un soggiorno moderno aperto con pavimento in cemento, camino classico, cornice del camino in intonaco, TV a parete, pavimento grigio e pareti in legno
Idee per un soggiorno moderno aperto con pavimento in cemento, camino classico, cornice del camino in intonaco, TV a parete, pavimento grigio e pareti in legno
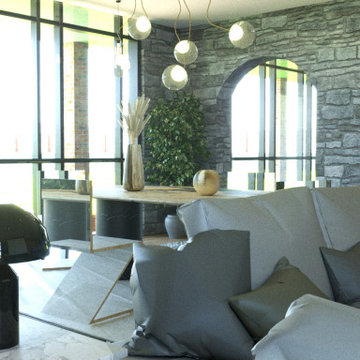
Intervento di ristrutturazione totale di una vecchia abitazione in pietra.
Idee per un grande soggiorno stile rurale con cornice del camino in intonaco, TV a parete, soffitto ribassato, pareti in legno e con abbinamento di mobili antichi e moderni
Idee per un grande soggiorno stile rurale con cornice del camino in intonaco, TV a parete, soffitto ribassato, pareti in legno e con abbinamento di mobili antichi e moderni
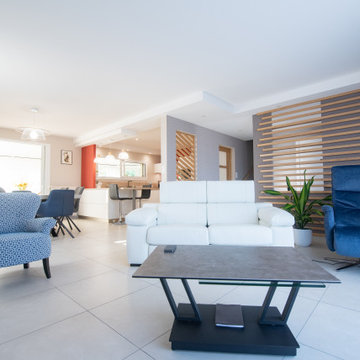
Immagine di un soggiorno design di medie dimensioni e aperto con pareti rosse, pavimento con piastrelle in ceramica, camino bifacciale, cornice del camino in intonaco, TV autoportante, pavimento beige e pareti in legno
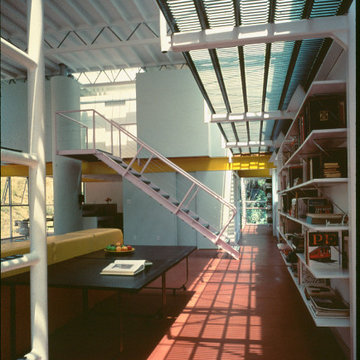
The project is for two single family dwellings for close friends who wish to live cooperatively rather than in more typical LA isolation. The site slopes up steeply to the west from the street such that the two houses are cut deeply into the hill for basements and garages. The main levels are reached through a shared central exterior stair. Entry is from the common landing overlooking the street. The stair can also be taken directly up into the garden. While to two houses have the same structure and materials, the uniqueness of each families structure and interest is expressed in fundamentally different plan arrangements and different interior finishes such that each house has its own character internally. This is possible because the basic loft like structure frames two story spaces within which are placed bedrooms as mezzanines. Both buildings are relatively closed to the street and open to the garden side where overhanging balconies and canvas shade the glass walls. The skylights that run continuously along the street balance the light through the interior especially in the two story living room and studio spaces.

The cantilevered living room of this incredible mid century modern home still features the original wood wall paneling and brick floors. We were so fortunate to have these amazing original features to work with. Our design team brought in a new modern light fixture, MCM furnishings, lamps and accessories. We utilized the client's existing rug and pulled our room's inspiration colors from it. Bright citron yellow accents add a punch of color to the room. The surrounding built-in bookcases are also original to the room.
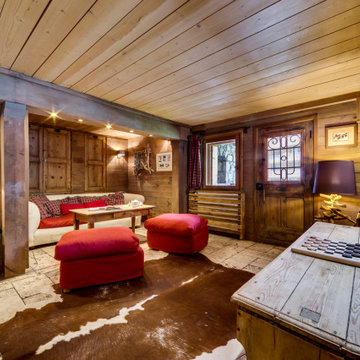
Foto di un grande soggiorno rustico aperto con pavimento in travertino, camino ad angolo, cornice del camino in intonaco, pavimento grigio, soffitto in legno e pareti in legno
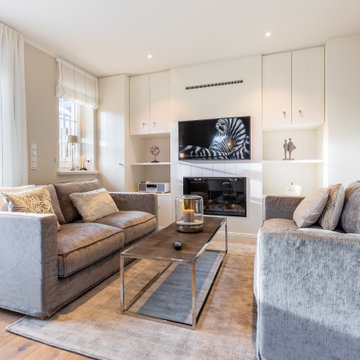
Esempio di un soggiorno minimal aperto con pareti beige, parquet chiaro, camino lineare Ribbon, cornice del camino in intonaco, TV a parete, pavimento marrone e pareti in legno
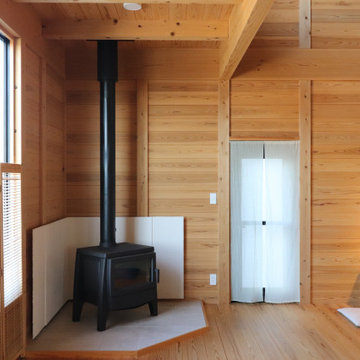
家のどこからでも見える様に薪ストーブを設置してます。遮熱板は浮遊するイメージの漆喰壁をDIYで仕上げています。
Esempio di un soggiorno di medie dimensioni e aperto con pavimento in legno massello medio, stufa a legna, cornice del camino in intonaco, pavimento grigio, soffitto in legno e pareti in legno
Esempio di un soggiorno di medie dimensioni e aperto con pavimento in legno massello medio, stufa a legna, cornice del camino in intonaco, pavimento grigio, soffitto in legno e pareti in legno
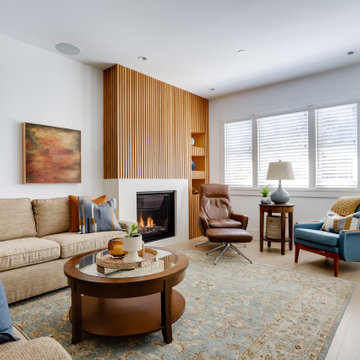
Immagine di un soggiorno minimal di medie dimensioni e aperto con pareti bianche, parquet chiaro, camino classico, cornice del camino in intonaco, pavimento beige e pareti in legno
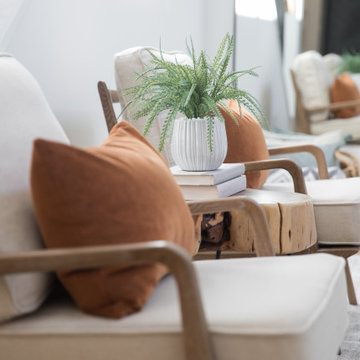
This stunning Aspen Woods showhome is designed on a grand scale with modern, clean lines intended to make a statement. Throughout the home you will find warm leather accents, an abundance of rich textures and eye-catching sculptural elements. The home features intricate details such as mountain inspired paneling in the dining room and master ensuite doors, custom iron oval spindles on the staircase, and patterned tiles in both the master ensuite and main floor powder room. The expansive white kitchen is bright and inviting with contrasting black elements and warm oak floors for a contemporary feel. An adjoining great room is anchored by a Scandinavian-inspired two-storey fireplace finished to evoke the look and feel of plaster. Each of the five bedrooms has a unique look ranging from a calm and serene master suite, to a soft and whimsical girls room and even a gaming inspired boys bedroom. This home is a spacious retreat perfect for the entire family!
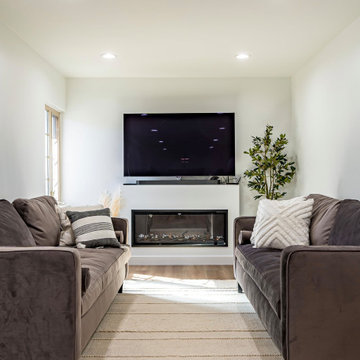
This new construction features a modern design and all the amenities you need for comfortable living. The white marble island in the kitchen is a standout feature, perfect for entertaining guests or enjoying a quiet morning breakfast. The white cabinets and wood flooring also add a touch of warmth and sophistication. And let's not forget about the white marble walls in the kitchen- they bring a sleek and cohesive look to the space. This home is perfect for anyone looking for a modern and stylish living space.
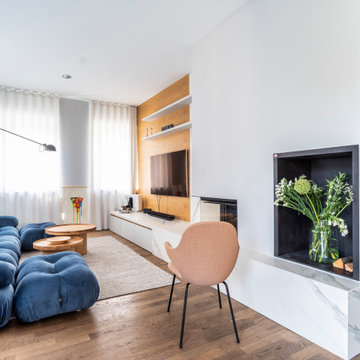
Foto di un soggiorno minimal di medie dimensioni e aperto con pareti blu, parquet chiaro, camino ad angolo, cornice del camino in intonaco, TV a parete, pavimento beige e pareti in legno
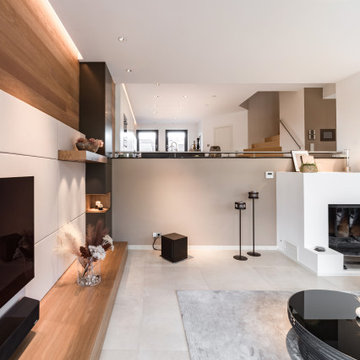
Ispirazione per un grande soggiorno contemporaneo aperto con sala formale, stufa a legna, cornice del camino in intonaco, parete attrezzata, pavimento beige e pareti in legno
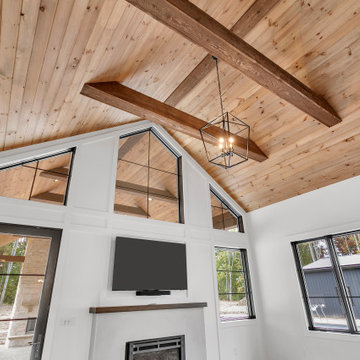
Hearth room ceiling with wood timbers
Immagine di un ampio soggiorno stile rurale aperto con sala della musica, pareti bianche, pavimento in legno massello medio, camino classico, cornice del camino in intonaco, TV a parete, pavimento marrone, soffitto a volta e pareti in legno
Immagine di un ampio soggiorno stile rurale aperto con sala della musica, pareti bianche, pavimento in legno massello medio, camino classico, cornice del camino in intonaco, TV a parete, pavimento marrone, soffitto a volta e pareti in legno
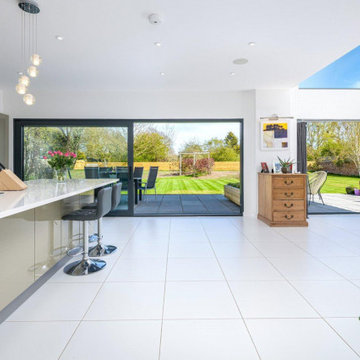
Architects in Nottingham
Idee per un grande soggiorno design chiuso con pareti bianche, pavimento in gres porcellanato, stufa a legna, cornice del camino in intonaco, parete attrezzata, pavimento bianco, soffitto a volta e pareti in legno
Idee per un grande soggiorno design chiuso con pareti bianche, pavimento in gres porcellanato, stufa a legna, cornice del camino in intonaco, parete attrezzata, pavimento bianco, soffitto a volta e pareti in legno
Soggiorni con cornice del camino in intonaco e pareti in legno - Foto e idee per arredare
2