Soggiorni con cornice del camino in intonaco e cornice del camino in pietra ricostruita - Foto e idee per arredare
Filtra anche per:
Budget
Ordina per:Popolari oggi
101 - 120 di 26.210 foto
1 di 3
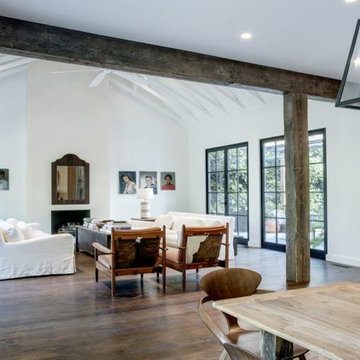
Charles Davis Smith
Idee per un grande soggiorno chic aperto con pareti bianche, pavimento in legno massello medio, camino classico, cornice del camino in intonaco, nessuna TV e pavimento marrone
Idee per un grande soggiorno chic aperto con pareti bianche, pavimento in legno massello medio, camino classico, cornice del camino in intonaco, nessuna TV e pavimento marrone

The most used room in the home- an open concept kitchen, family room and area for casual dining flooded with light. She is originally from California, so an abundance of natural light as well as the relationship between indoor and outdoor space were very important to her. She also considered the kitchen the most important room in the house. There was a desire for large, open rooms and the kitchen needed to have lots of counter space and stool seating. With all of this considered we designed a large open plan kitchen-family room-breakfast table space that is anchored by the large center island. The breakfast room has floor to ceiling windows on the South and East wall, and there is a large, bright window over the kitchen sink. The Family room opens up directly to the back patio and yard, as well as a short flight of steps to the garage roof deck, where there is a vegetable garden and fruit trees. Her family also visits for 2-4 weeks at a time so the spaces needed to comfortably accommodate not only the owners large family (two adults and 4 children), but extended family as well.
Architecture, Design & Construction by BGD&C
Interior Design by Kaldec Architecture + Design
Exterior Photography: Tony Soluri
Interior Photography: Nathan Kirkman
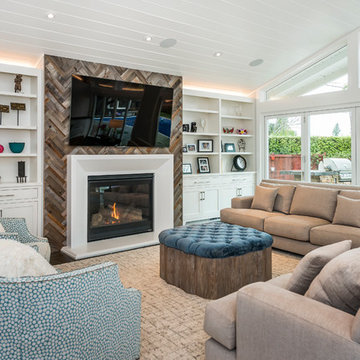
Idee per un soggiorno tradizionale con sala formale, pareti bianche, parquet scuro, camino classico, cornice del camino in intonaco, TV autoportante e pavimento marrone
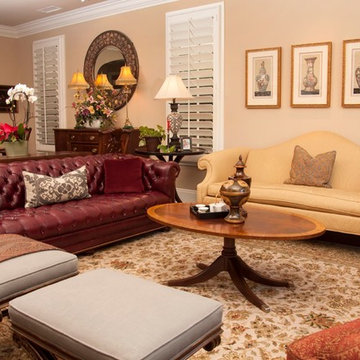
Foto di un soggiorno vittoriano di medie dimensioni e aperto con parquet scuro, camino classico, cornice del camino in intonaco, sala formale, pareti beige e nessuna TV
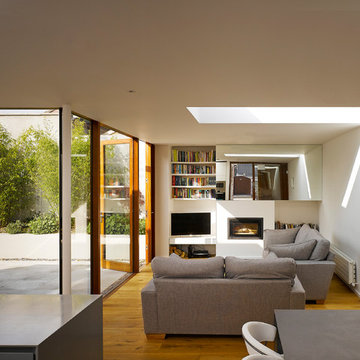
Ros Kavanagh
Esempio di un soggiorno contemporaneo di medie dimensioni e aperto con libreria, pareti bianche, pavimento in legno massello medio, camino classico, cornice del camino in intonaco e TV autoportante
Esempio di un soggiorno contemporaneo di medie dimensioni e aperto con libreria, pareti bianche, pavimento in legno massello medio, camino classico, cornice del camino in intonaco e TV autoportante
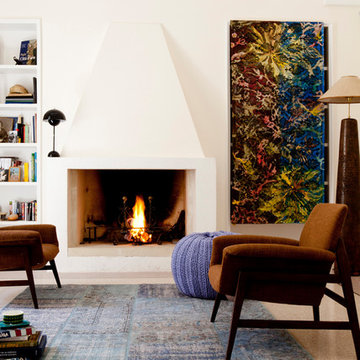
Foto di un soggiorno mediterraneo aperto con pareti beige, camino classico, cornice del camino in intonaco e nessuna TV

A painting hangs above the stone fireplace. The earthy colors add to the rustic look of the space. From the slender wooden mantelpiece to the wooden frames of the windows, every element in the room complements the rustic stone fireplace.
ULFBUILT - General contractor of custom homes in Vail and Beaver Creek.
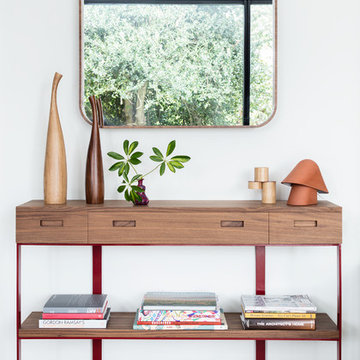
Home designed by Black and Milk Interior Design firm. They specialise in Modern Interiors for London New Build Apartments. https://blackandmilk.co.uk
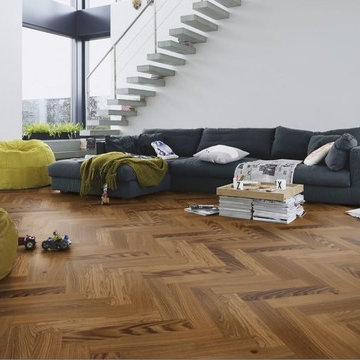
This modern duplex apartment became a large blank canvas on which the owners could stamp their mark.
The soft furnishings and free standing furniture inject elements of colour into the room whilst the smoked oak herringbone floor combines functionality with a modern aesthetic.
floor creates a
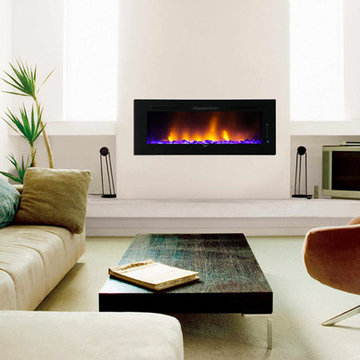
Idee per un soggiorno eclettico di medie dimensioni e aperto con sala formale, pareti bianche, moquette, camino lineare Ribbon, cornice del camino in intonaco, TV autoportante e pavimento beige

Knotty pine (solid wood) cabinet built to accommodate a huge record collection along with an amplifier, speakers and a record player.
Designer collaborator: Corinne Gilbert
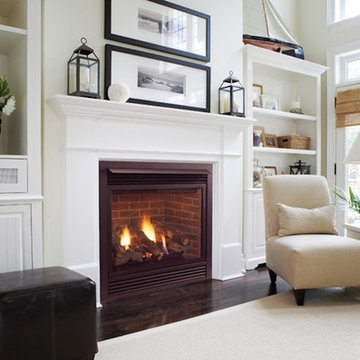
Overland Park KS fireplace installed by Henges Insulation give home a makeover.
Esempio di un soggiorno chic di medie dimensioni e chiuso con camino classico, pareti bianche, parquet scuro e cornice del camino in intonaco
Esempio di un soggiorno chic di medie dimensioni e chiuso con camino classico, pareti bianche, parquet scuro e cornice del camino in intonaco
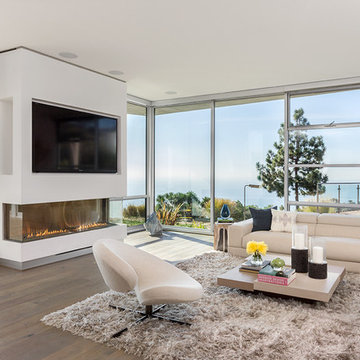
http://nataliaknezevic.com photo credits
Ispirazione per un grande soggiorno contemporaneo aperto con pareti bianche, parquet chiaro, camino classico e cornice del camino in intonaco
Ispirazione per un grande soggiorno contemporaneo aperto con pareti bianche, parquet chiaro, camino classico e cornice del camino in intonaco
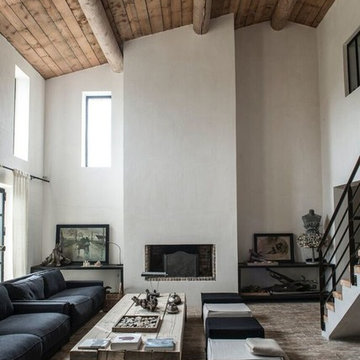
Idee per un grande soggiorno contemporaneo aperto con sala formale, pareti bianche, camino classico, cornice del camino in intonaco e nessuna TV
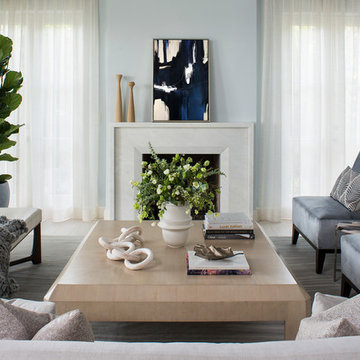
The residence received a full gut renovation to create a modern coastal retreat vacation home. This was achieved by using a neutral color pallet of sands and blues with organic accents juxtaposed with custom furniture’s clean lines and soft textures.
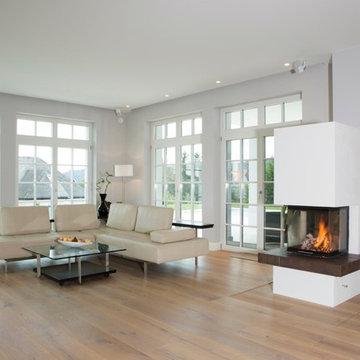
Großzügiger lichtdurchfluteter Wohnbereich, Parkett Landhausdielen 24cm breit Eiche gebürstet und geölt, Heizkamin verputzt.
Immagine di un grande soggiorno tradizionale aperto con pareti grigie, pavimento in legno massello medio, camino classico, cornice del camino in intonaco e TV a parete
Immagine di un grande soggiorno tradizionale aperto con pareti grigie, pavimento in legno massello medio, camino classico, cornice del camino in intonaco e TV a parete

Residential project by Camilla Molders Design
Architect Adie Courtney
Pictures Derek Swalwell
Ispirazione per un ampio soggiorno design aperto con pareti bianche, pavimento in cemento, camino lineare Ribbon e cornice del camino in intonaco
Ispirazione per un ampio soggiorno design aperto con pareti bianche, pavimento in cemento, camino lineare Ribbon e cornice del camino in intonaco
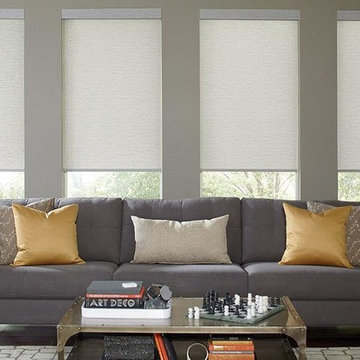
Living rooms decor - Light gray roman roller shades or roman roller blinds look nice in this living room design with the gray sofa and white and gray area rug. Living room home interior ideas include selecting what kind of window treatments go best with the living room furniture and wall paint colors. Blackout roman shades, top down bottom up shades, motorized shades, cordless roman shades? Home decorators have a lot of choices in window treatment ideas to select the right one.
Windows Dressed Up in Denver is also is your store for custom curtains, drapes, valances, custom roman shades, valances and cornices. We also make custom bedding - comforters, duvet covers, throw pillows, bolsters and upholstered headboards. Custom curtain rods & drapery hardware too. Hunter Douglas, Graber and Lafayette Interior Fashions.
Lafayette Interior Fashions custom roman roller shade photo. Living room ideas.
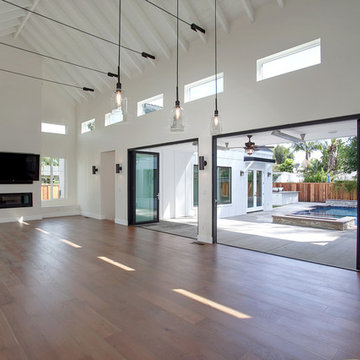
Immagine di un ampio soggiorno country aperto con sala formale, pareti bianche, parquet scuro, cornice del camino in intonaco e TV a parete
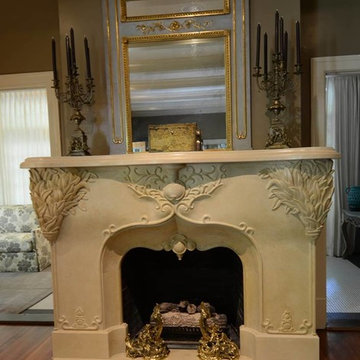
Exquisite hand-carved detailing
Esempio di un soggiorno vittoriano di medie dimensioni e aperto con sala formale, pareti grigie, pavimento in legno massello medio, camino classico, cornice del camino in intonaco, nessuna TV e pavimento marrone
Esempio di un soggiorno vittoriano di medie dimensioni e aperto con sala formale, pareti grigie, pavimento in legno massello medio, camino classico, cornice del camino in intonaco, nessuna TV e pavimento marrone
Soggiorni con cornice del camino in intonaco e cornice del camino in pietra ricostruita - Foto e idee per arredare
6