Soggiorni con cornice del camino in intonaco e cornice del camino in pietra - Foto e idee per arredare
Filtra anche per:
Budget
Ordina per:Popolari oggi
201 - 220 di 156.585 foto
1 di 3
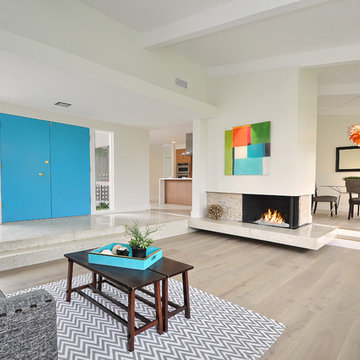
Foto di un soggiorno minimalista aperto con pareti bianche, parquet chiaro, pavimento beige, camino classico e cornice del camino in pietra

We used stark white and contrastic gray colors on the walls but kept the furniture arrangement symmetrical. We wanted to create a Scandinavian look which is clean but uses a lot of warm textures.
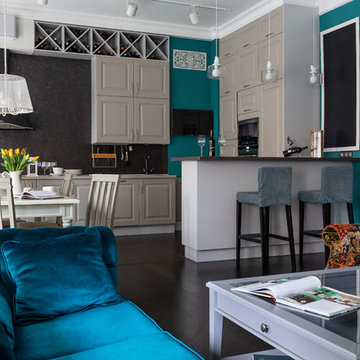
Фотограф: Екатерина Титенко, Анна Чернышова, дизайнер: Александра Панькова
Foto di un soggiorno di medie dimensioni e aperto con pareti multicolore, parquet scuro, camino classico, cornice del camino in pietra e TV autoportante
Foto di un soggiorno di medie dimensioni e aperto con pareti multicolore, parquet scuro, camino classico, cornice del camino in pietra e TV autoportante
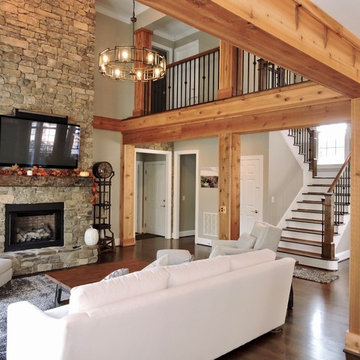
Ispirazione per un soggiorno stile americano di medie dimensioni e aperto con camino classico e cornice del camino in pietra

The living room is designed with sloping ceilings up to about 14' tall. The large windows connect the living spaces with the outdoors, allowing for sweeping views of Lake Washington. The north wall of the living room is designed with the fireplace as the focal point.
Design: H2D Architecture + Design
www.h2darchitects.com
#kirklandarchitect
#greenhome
#builtgreenkirkland
#sustainablehome
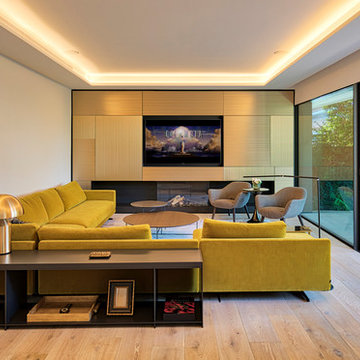
Esempio di un soggiorno minimal chiuso con sala formale, pareti bianche, parquet chiaro, camino lineare Ribbon, cornice del camino in intonaco, parete attrezzata e pavimento beige
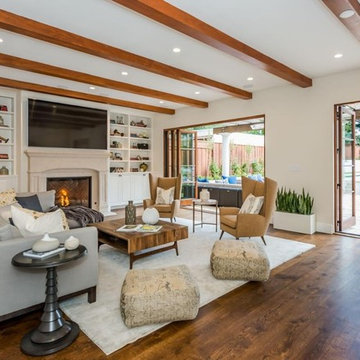
Large family room that opens to the rear yard through a set of folding doors. Wood beams again to continue the authentic feel of the home and here we see the entertainment center built ins with fireplace.

Immagine di un grande soggiorno design aperto con pareti grigie, parquet chiaro, camino lineare Ribbon, cornice del camino in pietra, TV a parete e pavimento grigio
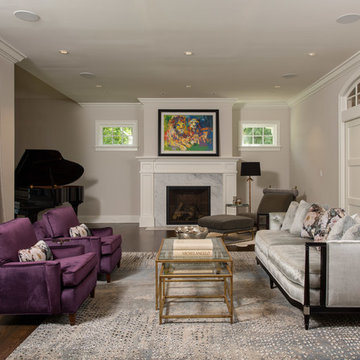
Formal Living Room with marble fireplace, grand piano, and barn doors leading into the Family Room
Idee per un grande soggiorno tradizionale chiuso con parquet scuro, camino classico, cornice del camino in pietra, nessuna TV, sala della musica e pareti grigie
Idee per un grande soggiorno tradizionale chiuso con parquet scuro, camino classico, cornice del camino in pietra, nessuna TV, sala della musica e pareti grigie

Madeline Harper Photography
Esempio di un grande soggiorno classico aperto con pareti grigie, parquet chiaro, camino classico, cornice del camino in pietra, TV a parete e pavimento marrone
Esempio di un grande soggiorno classico aperto con pareti grigie, parquet chiaro, camino classico, cornice del camino in pietra, TV a parete e pavimento marrone
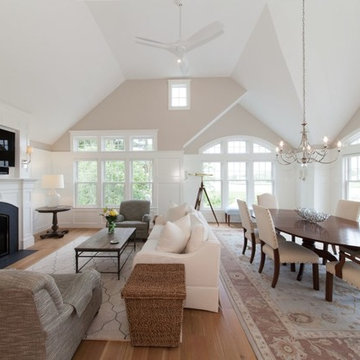
© 2018 Damianos Photography
Esempio di un grande soggiorno chic aperto con pareti grigie, camino classico, cornice del camino in pietra e TV a parete
Esempio di un grande soggiorno chic aperto con pareti grigie, camino classico, cornice del camino in pietra e TV a parete

Mark Lohman
Esempio di un soggiorno country di medie dimensioni e chiuso con sala formale, pareti gialle, pavimento in legno massello medio, camino classico, cornice del camino in pietra, nessuna TV e pavimento marrone
Esempio di un soggiorno country di medie dimensioni e chiuso con sala formale, pareti gialle, pavimento in legno massello medio, camino classico, cornice del camino in pietra, nessuna TV e pavimento marrone

Cathedral ceilings with stained wood beams. Large windows and doors for lanai entry. Wood plank ceiling and arched doorways. Stone stacked fireplace and built in shelving. Lake front home designed by Bob Chatham Custom Home Design and built by Destin Custom Home Builders. Interior Design by Helene Forester and Bunny Hall of Lovelace Interiors. Photos by Tim Kramer Real Estate Photography of Destin, Florida.
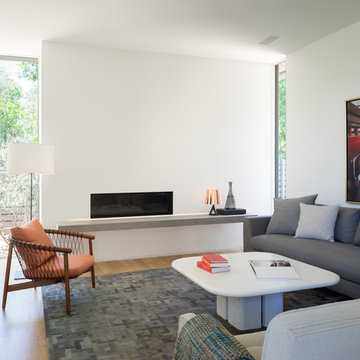
photo by Whit Preston
Idee per un piccolo soggiorno contemporaneo chiuso con pareti bianche, camino lineare Ribbon, cornice del camino in intonaco, parquet chiaro e pavimento marrone
Idee per un piccolo soggiorno contemporaneo chiuso con pareti bianche, camino lineare Ribbon, cornice del camino in intonaco, parquet chiaro e pavimento marrone
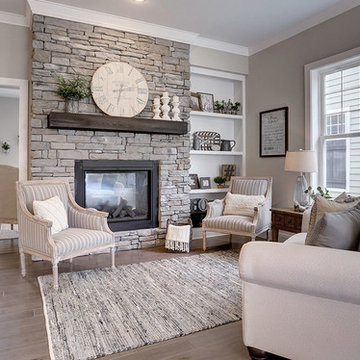
This 2-story Arts & Crafts style home first-floor owner’s suite includes a welcoming front porch and a 2-car rear entry garage. Lofty 10’ ceilings grace the first floor where hardwood flooring flows from the foyer to the great room, hearth room, and kitchen. The great room and hearth room share a see-through gas fireplace with floor-to-ceiling stone surround and built-in bookshelf in the hearth room and in the great room, stone surround to the mantel with stylish shiplap above. The open kitchen features attractive cabinetry with crown molding, Hanstone countertops with tile backsplash, and stainless steel appliances. An elegant tray ceiling adorns the spacious owner’s bedroom. The owner’s bathroom features a tray ceiling, double bowl vanity, tile shower, an expansive closet, and two linen closets. The 2nd floor boasts 2 additional bedrooms, a full bathroom, and a loft.

© Andrea Zanchi Photography
Immagine di un soggiorno minimalista aperto con pareti bianche, parquet chiaro, camino bifacciale, cornice del camino in intonaco, sala formale e pavimento beige
Immagine di un soggiorno minimalista aperto con pareti bianche, parquet chiaro, camino bifacciale, cornice del camino in intonaco, sala formale e pavimento beige
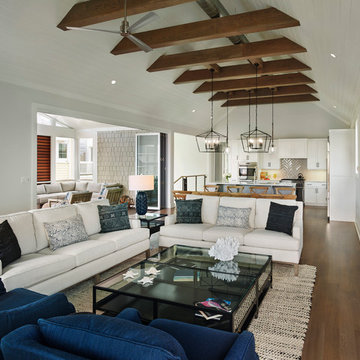
Immagine di un soggiorno stile marino di medie dimensioni e aperto con pareti grigie, pavimento in legno massello medio, camino lineare Ribbon, cornice del camino in pietra, TV a parete e pavimento marrone
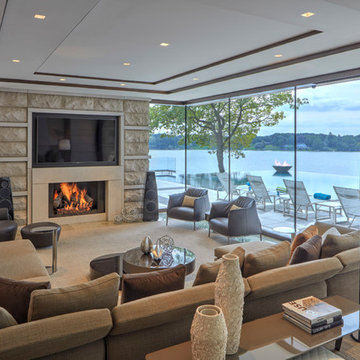
Awarded "Best Smart Home of the Year" by EH, this home's living area features Meridian 7200 speakers and Sonance in wall and in ceiling speakers. In order for the homeowners to enjoy different music and entertainment in various rooms, 14 zones of video and 26 zones of audio were necessary.
To control the lighting and offer privacy from the large windows, Spire installed Lutron motorized shades that seamless descends from hidden soffits.
Spire outfitted this beautiful Michigan home with the best in high quality luxury technology. The homeowners enjoy the complete control of their home, from lighting and shading to entertainment and security, through the Savant Control System.
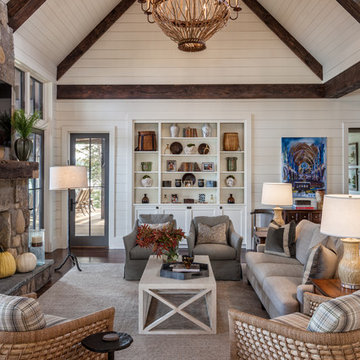
Foto di un soggiorno stile marinaro con pareti bianche, cornice del camino in pietra, camino classico, TV a parete e tappeto
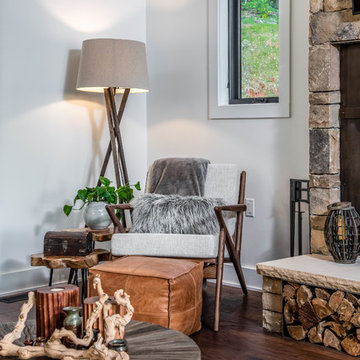
Foto di un soggiorno design di medie dimensioni e aperto con pareti bianche, parquet scuro, camino classico, cornice del camino in pietra, TV a parete e pavimento marrone
Soggiorni con cornice del camino in intonaco e cornice del camino in pietra - Foto e idee per arredare
11